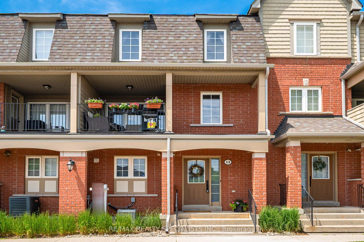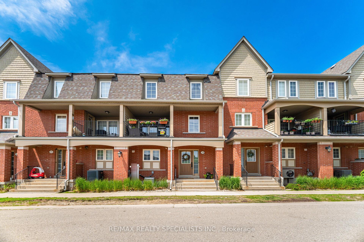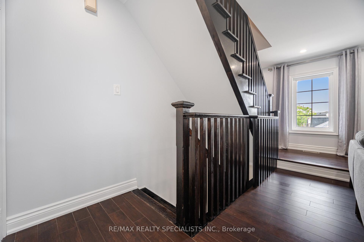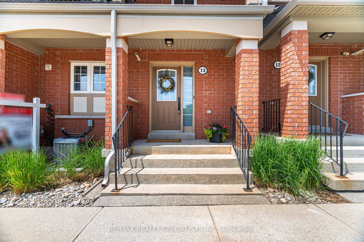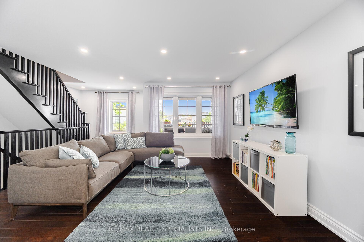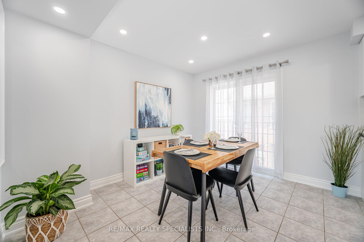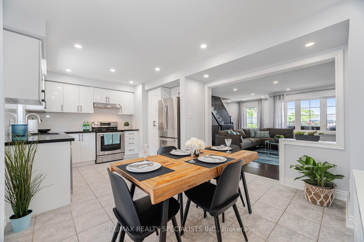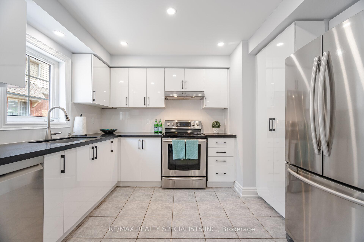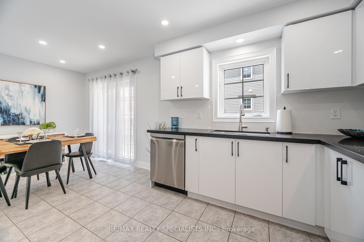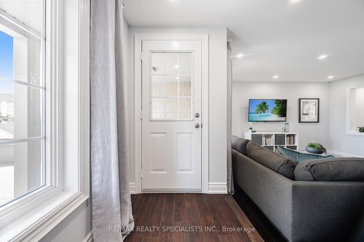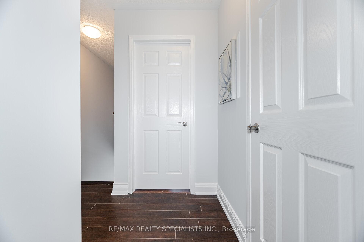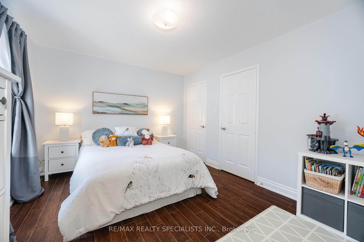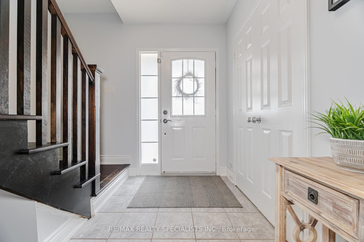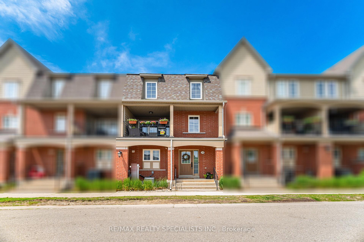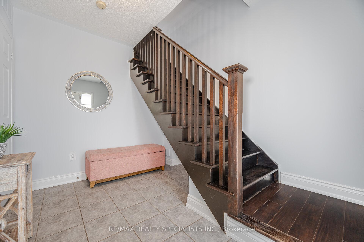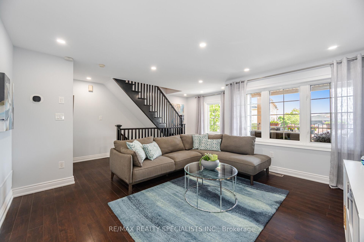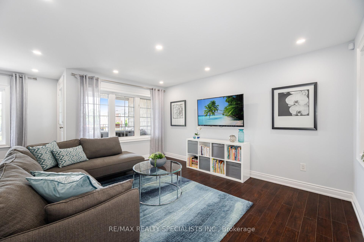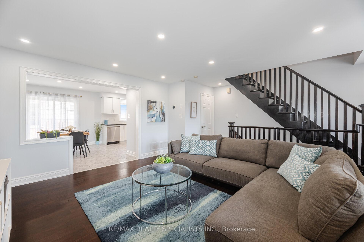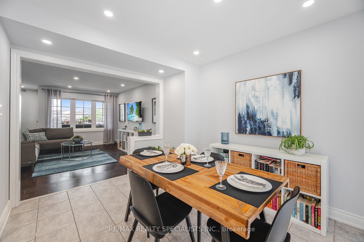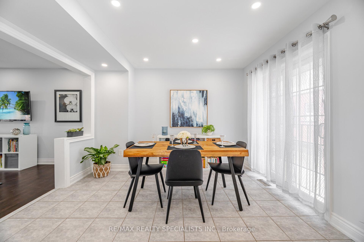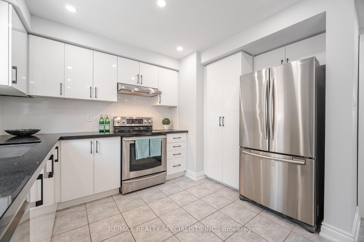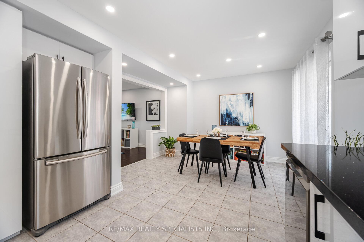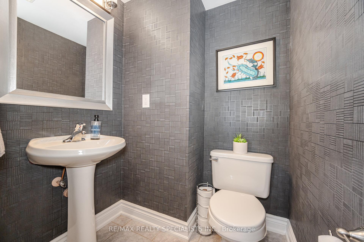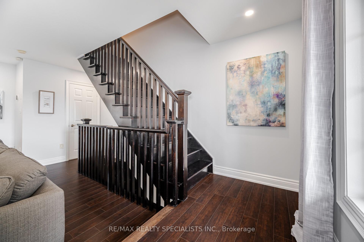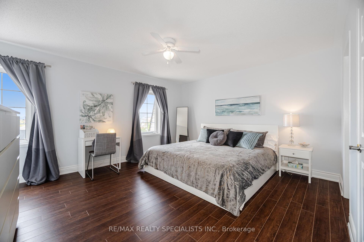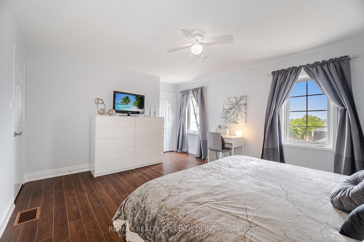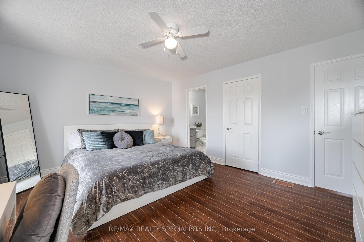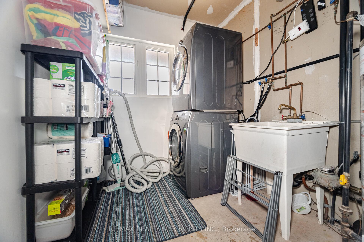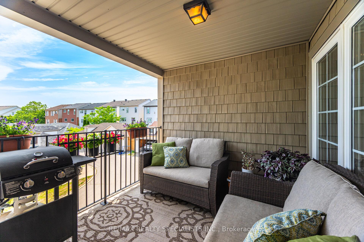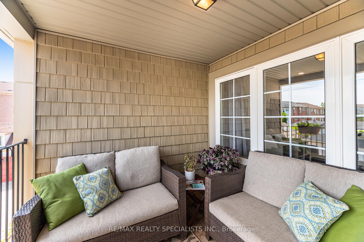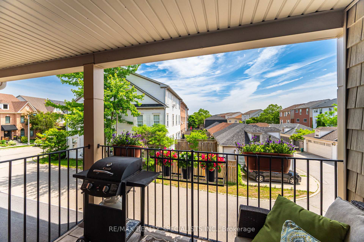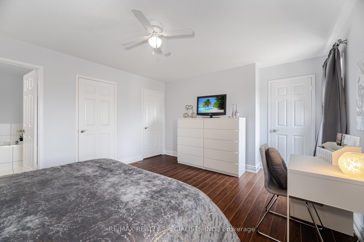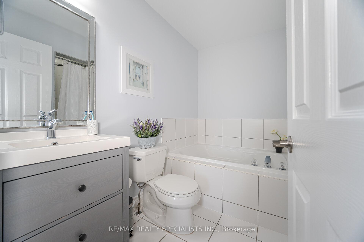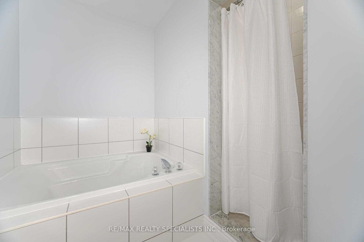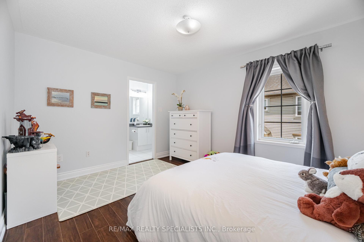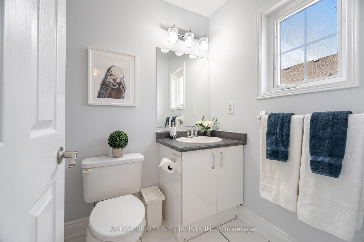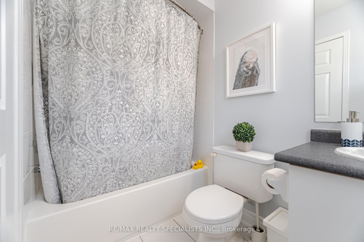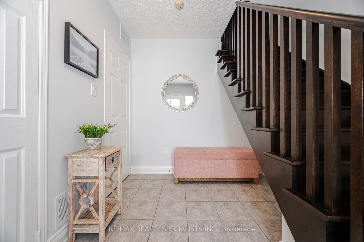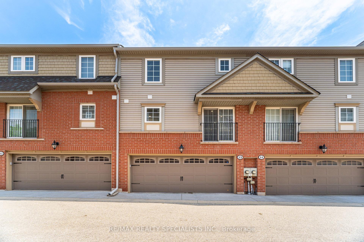$874,900
Available - For Sale
Listing ID: W12228687
2341 Parkhaven Boul , Oakville, L6H 7S5, Halton
| If you've been dreaming of the perfect first step into homeownership, this beautifully updated 3-storey townhome in Oak Park is calling your name. Set in one of the most walkable, family-friendly neighbourhoods in Oakville, this home blends style, space, and smart upgrades ~ an ideal place to plant roots and grow. Step inside and feel instantly at home. Warm laminate floors, flat ceilings, and soft pot lighting elevate the main living level, freshly painted in designer Benjamin Moore tones. The 2025 kitchen upgrades offer the perfect backdrop for your first dinner parties or cozy Sunday mornings in. Upstairs, you'll find two spacious bedrooms, each with its own ensuite, offering privacy for roommates, guests, or a growing family. The principal suite is a true retreat, with his & hers closets, a deep soaker tub, and separate shower. Enjoy morning coffee or weekend BBQs on your private balcony, and never worry about parking with your own 2-car garage. Located in a fantastic school district and just minutes from shopping, dining, highway access, and public transit, this home is more than move-in ready. Its your perfect first move. |
| Price | $874,900 |
| Taxes: | $3572.23 |
| Assessment Year: | 2025 |
| Occupancy: | Owner |
| Address: | 2341 Parkhaven Boul , Oakville, L6H 7S5, Halton |
| Postal Code: | L6H 7S5 |
| Province/State: | Halton |
| Directions/Cross Streets: | Parkhaven Blvd/Oak Park Blvd. |
| Level/Floor | Room | Length(ft) | Width(ft) | Descriptions | |
| Room 1 | Second | Kitchen | 11.51 | 8.92 | Juliette Balcony, Eat-in Kitchen, Stainless Steel Appl |
| Room 2 | Second | Breakfast | 11.51 | 9.91 | Ceramic Floor, Combined w/Kitchen, Overlooks Living |
| Room 3 | Second | Living Ro | 14.5 | 13.32 | Laminate, Overlooks Frontyard, Overlooks Dining |
| Room 4 | Third | Primary B | 15.09 | 13.15 | Laminate, 4 Pc Ensuite, His and Hers Closets |
| Room 5 | Third | Bedroom 2 | 13.42 | 10.92 | Laminate, 4 Pc Ensuite, Large Closet |
| Washroom Type | No. of Pieces | Level |
| Washroom Type 1 | 2 | Second |
| Washroom Type 2 | 4 | Third |
| Washroom Type 3 | 4 | Third |
| Washroom Type 4 | 0 | |
| Washroom Type 5 | 0 |
| Total Area: | 0.00 |
| Approximatly Age: | 16-30 |
| Washrooms: | 3 |
| Heat Type: | Forced Air |
| Central Air Conditioning: | Central Air |
$
%
Years
This calculator is for demonstration purposes only. Always consult a professional
financial advisor before making personal financial decisions.
| Although the information displayed is believed to be accurate, no warranties or representations are made of any kind. |
| RE/MAX REALTY SPECIALISTS INC. |
|
|

FARHANG RAFII
Sales Representative
Dir:
647-606-4145
Bus:
416-364-4776
Fax:
416-364-5556
| Virtual Tour | Book Showing | Email a Friend |
Jump To:
At a Glance:
| Type: | Com - Condo Townhouse |
| Area: | Halton |
| Municipality: | Oakville |
| Neighbourhood: | 1015 - RO River Oaks |
| Style: | 3-Storey |
| Approximate Age: | 16-30 |
| Tax: | $3,572.23 |
| Maintenance Fee: | $273.06 |
| Beds: | 2 |
| Baths: | 3 |
| Fireplace: | N |
Locatin Map:
Payment Calculator:

