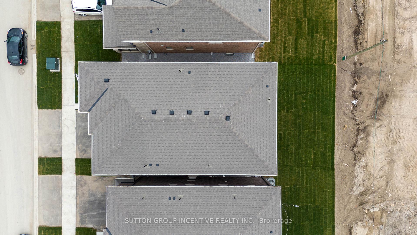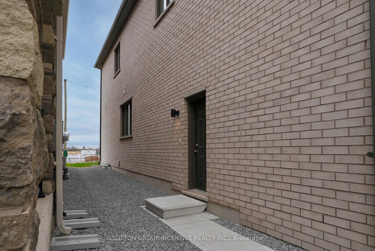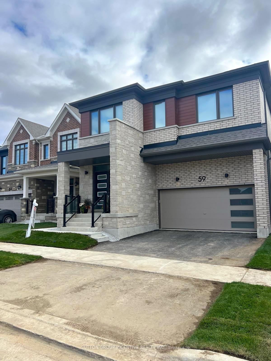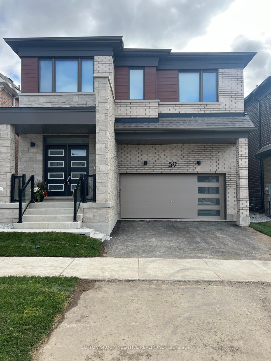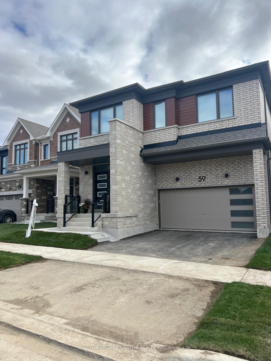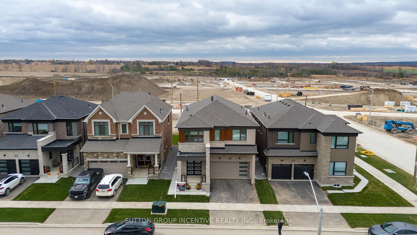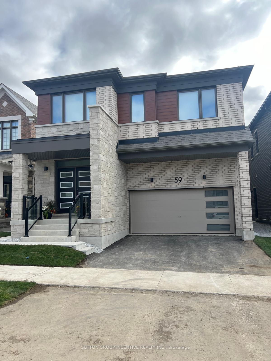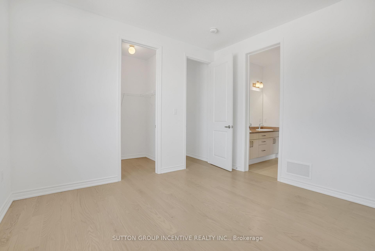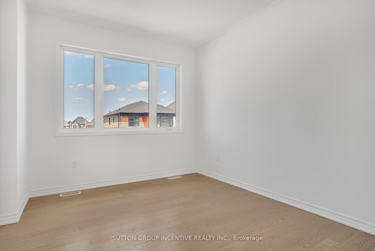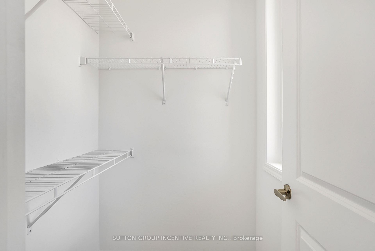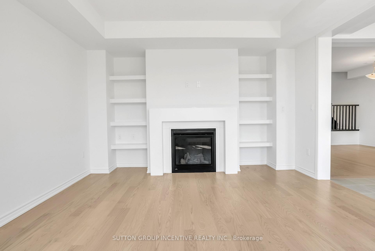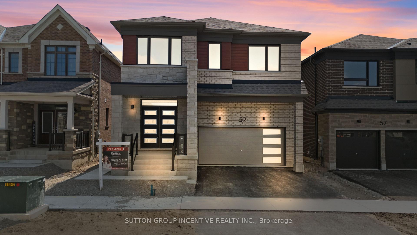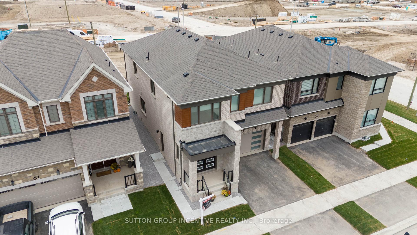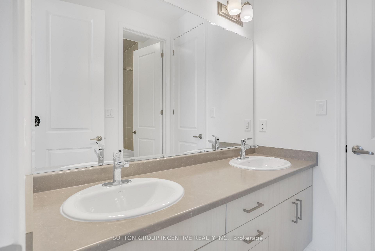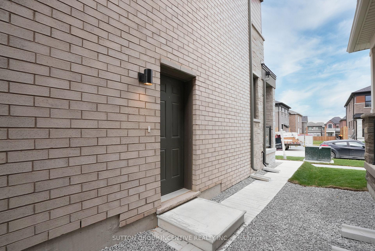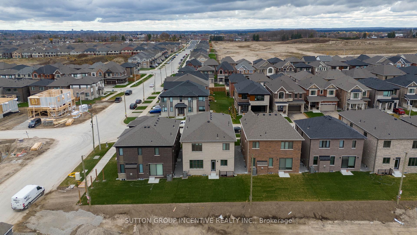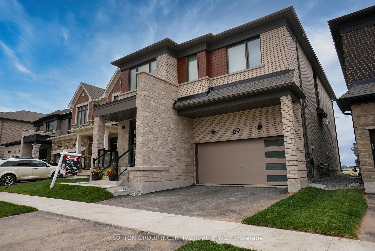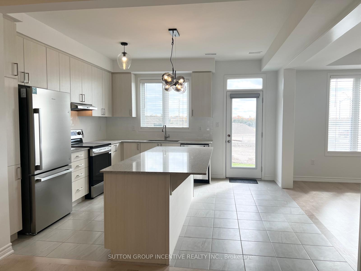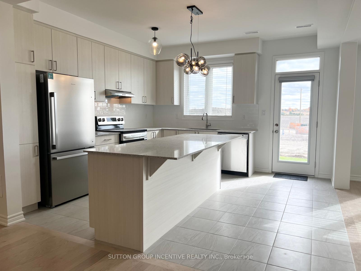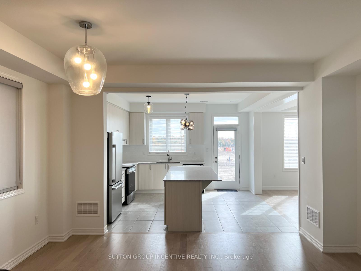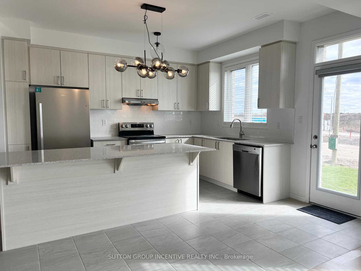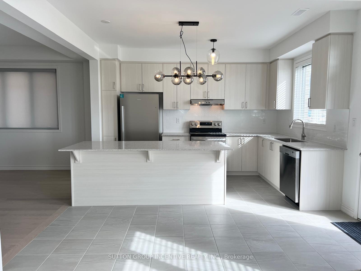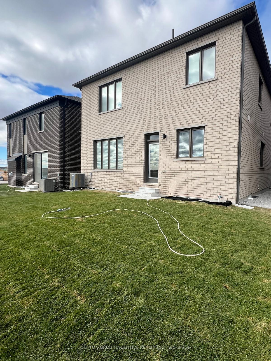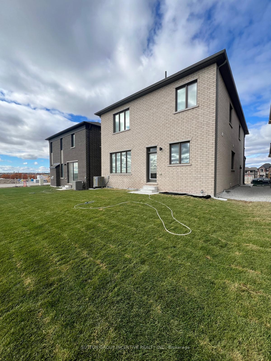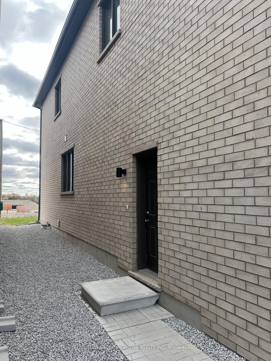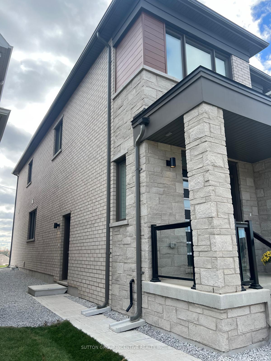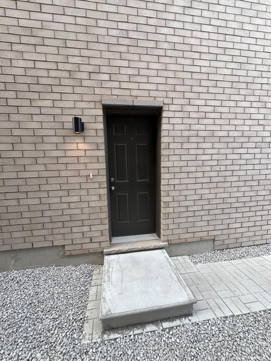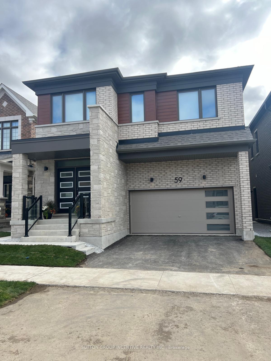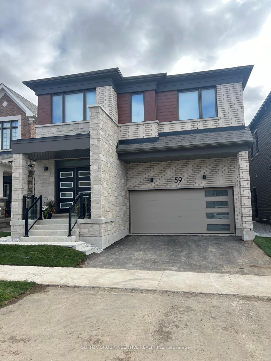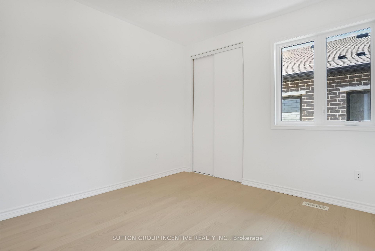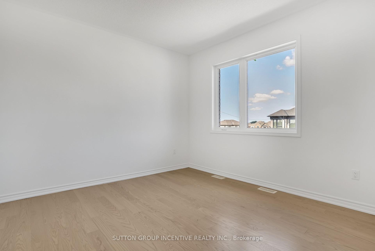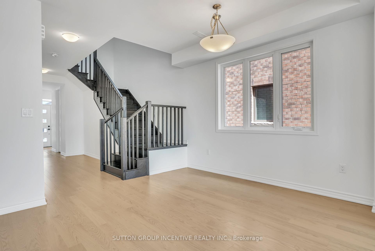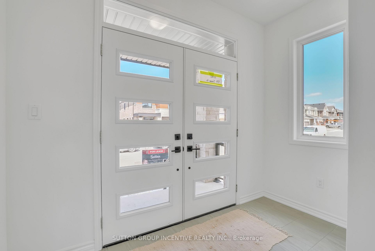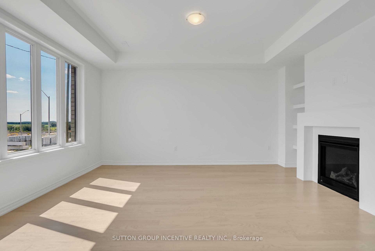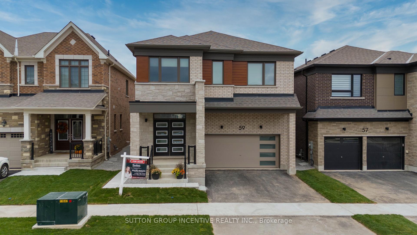$3,200
Available - For Rent
Listing ID: S12237034
59 Suzuki Stre , Barrie, L9J 0Y7, Simcoe
| This spacious 5-bedroom, 3-bathroom upper-level home is ideal for a growing family seeking comfort, convenience, and a prime location. Thoughtfully designed with busy family life in mind, the main floor features an open-concept layout with a large kitchen island overlooking a cozy family room with fireplace, and a dining area perfect for gatherings. A practical front entry includes a stop & drop station and a walk-in closet to keep things organized. Upstairs, you'll find five generous bedrooms, three with walk-in closets Jack-and-Jill bathroom, and a luxurious primary ensuite with dual sinks and walk-in shower. The laundry room is also conveniently located on this level. Enjoy brand-new appliances, new blinds, and a backyard that will be fully graded and fenced. This home includes one garage space and one driveway spot (shared with the lower tenant) and utilities are split 70/30. Located close to top schools, shopping, and the GO Train, this home is the perfect lease opportunity for your family's next chapter. Please provide all supporting documents (job confirmation, paystubs, references, ID & credit bureau) |
| Price | $3,200 |
| Taxes: | $0.00 |
| Occupancy: | Owner |
| Address: | 59 Suzuki Stre , Barrie, L9J 0Y7, Simcoe |
| Directions/Cross Streets: | Mapleview Dr E & Greer St. |
| Rooms: | 12 |
| Bedrooms: | 5 |
| Bedrooms +: | 0 |
| Family Room: | F |
| Basement: | Apartment, Finished |
| Furnished: | Unfu |
| Level/Floor | Room | Length(ft) | Width(ft) | Descriptions | |
| Room 1 | Main | Kitchen | 13.61 | 13.09 | |
| Room 2 | Main | Dining Ro | 13.48 | 12.17 | |
| Room 3 | Main | Great Roo | 13.81 | 15.38 | |
| Room 4 | Second | Primary B | 14.69 | 12.99 | |
| Room 5 | Second | Bedroom 2 | 10.59 | 10.99 | |
| Room 6 | Second | Bedroom 3 | 11.28 | 12 | |
| Room 7 | Second | Bedroom 4 | 10.59 | 11.28 | |
| Room 8 | Second | Bedroom 5 | 10.79 | 9.84 | |
| Room 9 | Second | Bathroom | 3.28 | 3.28 | |
| Room 10 | Second | Bathroom | 3.28 | 3.28 | |
| Room 11 | Second | Bathroom | 3.28 | 3.28 | |
| Room 12 | Main | Powder Ro | 3.28 | 3.28 |
| Washroom Type | No. of Pieces | Level |
| Washroom Type 1 | 2 | Main |
| Washroom Type 2 | 4 | Second |
| Washroom Type 3 | 0 | |
| Washroom Type 4 | 0 | |
| Washroom Type 5 | 0 |
| Total Area: | 0.00 |
| Approximatly Age: | New |
| Property Type: | Detached |
| Style: | 2-Storey |
| Exterior: | Brick, Brick Front |
| Garage Type: | Attached |
| (Parking/)Drive: | Mutual |
| Drive Parking Spaces: | 1 |
| Park #1 | |
| Parking Type: | Mutual |
| Park #2 | |
| Parking Type: | Mutual |
| Pool: | None |
| Laundry Access: | Laundry Close |
| Approximatly Age: | New |
| Approximatly Square Footage: | 2500-3000 |
| Property Features: | School |
| CAC Included: | N |
| Water Included: | N |
| Cabel TV Included: | N |
| Common Elements Included: | N |
| Heat Included: | N |
| Parking Included: | Y |
| Condo Tax Included: | N |
| Building Insurance Included: | N |
| Fireplace/Stove: | Y |
| Heat Type: | Forced Air |
| Central Air Conditioning: | Central Air |
| Central Vac: | N |
| Laundry Level: | Syste |
| Ensuite Laundry: | F |
| Elevator Lift: | False |
| Sewers: | Sewer |
| Although the information displayed is believed to be accurate, no warranties or representations are made of any kind. |
| SUTTON GROUP INCENTIVE REALTY INC. |
|
|

FARHANG RAFII
Sales Representative
Dir:
647-606-4145
Bus:
416-364-4776
Fax:
416-364-5556
| Book Showing | Email a Friend |
Jump To:
At a Glance:
| Type: | Freehold - Detached |
| Area: | Simcoe |
| Municipality: | Barrie |
| Neighbourhood: | Rural Barrie Southeast |
| Style: | 2-Storey |
| Approximate Age: | New |
| Beds: | 5 |
| Baths: | 4 |
| Fireplace: | Y |
| Pool: | None |
Locatin Map:

