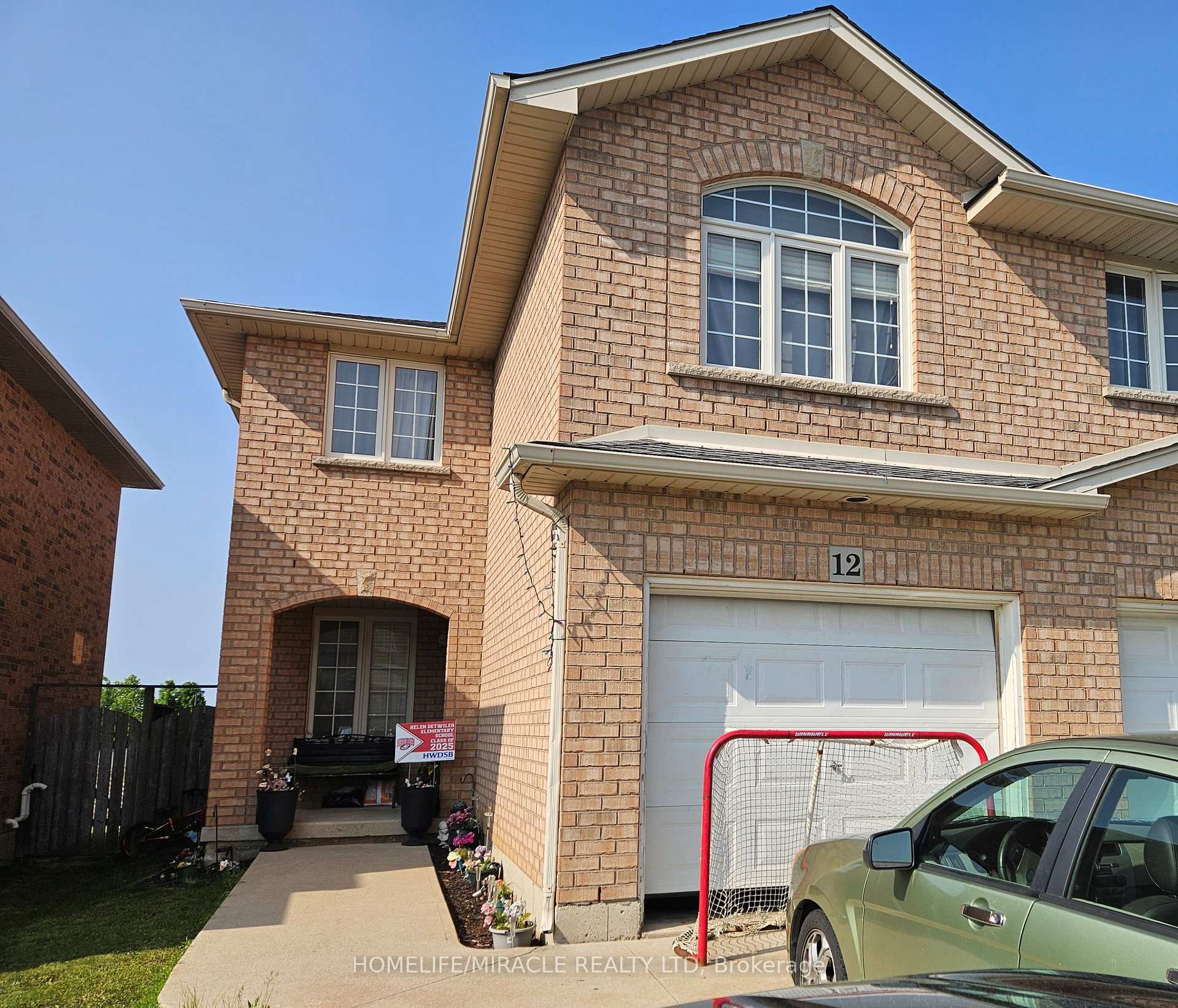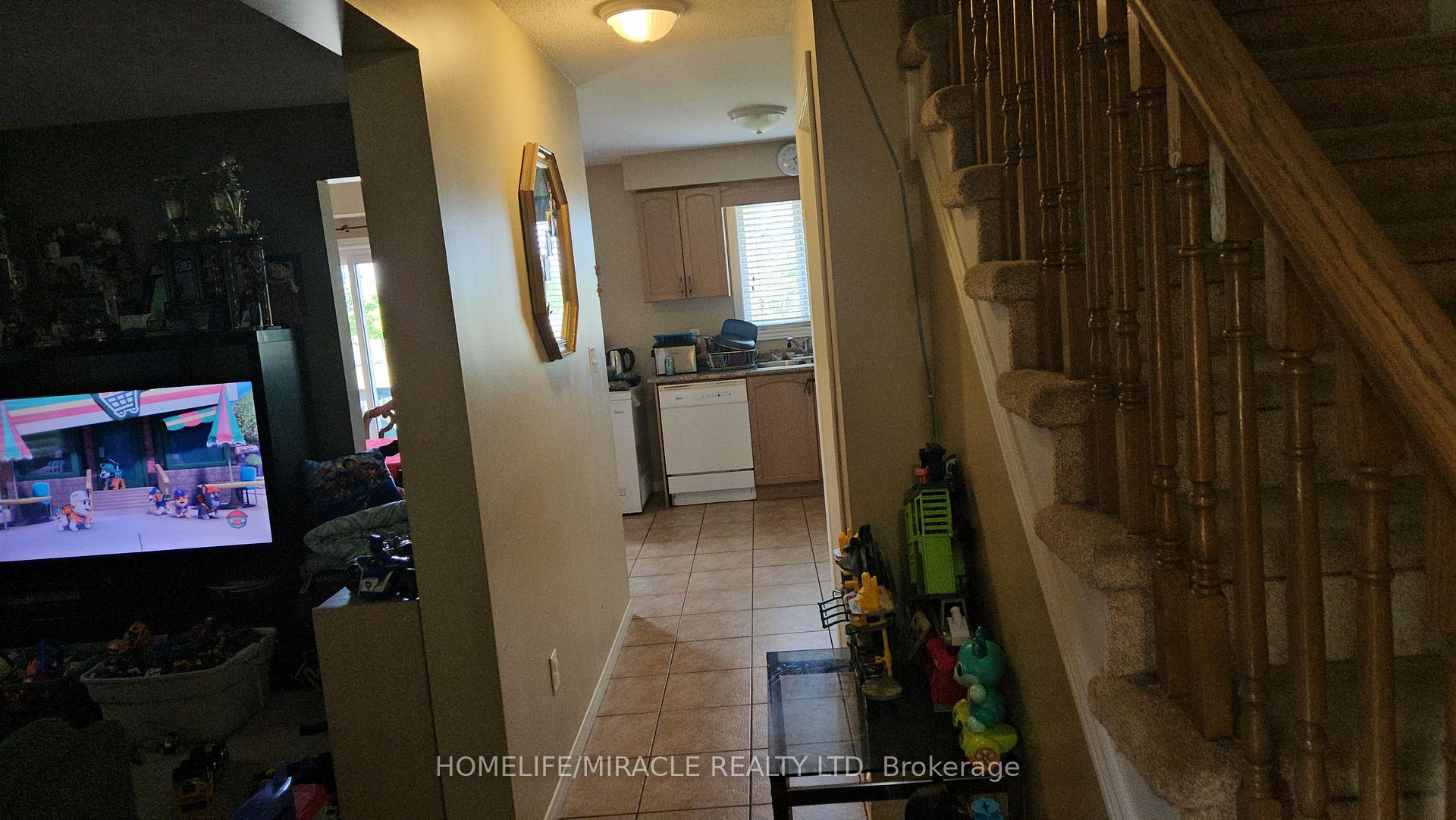$769,000
Available - For Sale
Listing ID: X12237032
12 Jonathon Cour , Hamilton, L8W 0A1, Hamilton
| CHILD SAFE COURT Beautiful Semi-Detached 2-Storey Home With 4 Bedroom 3 Bathroom Is Perfect For You And Your Family With Ample Space. Located in central Mountain near Upper Sherman and Rymal road, this beautiful, semi-detached home was built in 2005 and offers comfortable living space. The main floor has a living room, 2-piece bathroom, kitchen and a dining room with sliding glass doors to the private backyard, Upstairs there are four spacious bedrooms. The large primary bedroom has its own 2-piece ensuite for added privacy and convenience. The home also features a 5-piece main bathroom. The roof was REPLACED in 2023 as per seller, The attached garage door, adds convenience and practicality, while the double driveway provides ample parking for residents and guests. Outside, Patio deck that's perfect for summer barbecues or relaxing evenings. This home truly has it all, combining modern amenities, thoughtful updates, and a prime layout designed for both relaxation and functionality waiting for its next chapter! |
| Price | $769,000 |
| Taxes: | $5075.29 |
| Occupancy: | Tenant |
| Address: | 12 Jonathon Cour , Hamilton, L8W 0A1, Hamilton |
| Directions/Cross Streets: | Upper Sherman Ave/Ryml Rd. E |
| Rooms: | 7 |
| Bedrooms: | 4 |
| Bedrooms +: | 0 |
| Family Room: | F |
| Basement: | Unfinished |
| Level/Floor | Room | Length(ft) | Width(ft) | Descriptions | |
| Room 1 | Main | Living Ro | 19.78 | 11.25 | Hardwood Floor, Combined w/Dining, Open Concept |
| Room 2 | Main | Dining Ro | 19.78 | 11.25 | Hardwood Floor, Combined w/Dining, Open Concept |
| Room 3 | Main | Kitchen | 19.38 | 11.05 | Ceramic Floor, W/O To Patio, Overlooks Ravine |
| Room 4 | Second | Primary B | 23.55 | 11.05 | Window, Closet, Broadloom |
| Room 5 | Second | Bedroom | 10.82 | 9.94 | Window, Closet, Broadloom |
| Room 6 | Second | Bedroom 3 | 10.96 | 9.94 | Window, Closet, Broadloom |
| Room 7 | Second | Bedroom 4 | 10.86 | 10.82 | Window, Closet, Broadloom |
| Washroom Type | No. of Pieces | Level |
| Washroom Type 1 | 5 | Second |
| Washroom Type 2 | 2 | Second |
| Washroom Type 3 | 2 | Ground |
| Washroom Type 4 | 0 | |
| Washroom Type 5 | 0 |
| Total Area: | 0.00 |
| Property Type: | Semi-Detached |
| Style: | 2-Storey |
| Exterior: | Brick |
| Garage Type: | Attached |
| (Parking/)Drive: | Available |
| Drive Parking Spaces: | 2 |
| Park #1 | |
| Parking Type: | Available |
| Park #2 | |
| Parking Type: | Available |
| Pool: | None |
| Approximatly Square Footage: | 1500-2000 |
| CAC Included: | N |
| Water Included: | N |
| Cabel TV Included: | N |
| Common Elements Included: | N |
| Heat Included: | N |
| Parking Included: | N |
| Condo Tax Included: | N |
| Building Insurance Included: | N |
| Fireplace/Stove: | N |
| Heat Type: | Forced Air |
| Central Air Conditioning: | Central Air |
| Central Vac: | N |
| Laundry Level: | Syste |
| Ensuite Laundry: | F |
| Sewers: | Sewer |
| Utilities-Cable: | N |
| Utilities-Hydro: | N |
$
%
Years
This calculator is for demonstration purposes only. Always consult a professional
financial advisor before making personal financial decisions.
| Although the information displayed is believed to be accurate, no warranties or representations are made of any kind. |
| HOMELIFE/MIRACLE REALTY LTD |
|
|

FARHANG RAFII
Sales Representative
Dir:
647-606-4145
Bus:
416-364-4776
Fax:
416-364-5556
| Book Showing | Email a Friend |
Jump To:
At a Glance:
| Type: | Freehold - Semi-Detached |
| Area: | Hamilton |
| Municipality: | Hamilton |
| Neighbourhood: | Rushdale |
| Style: | 2-Storey |
| Tax: | $5,075.29 |
| Beds: | 4 |
| Baths: | 3 |
| Fireplace: | N |
| Pool: | None |
Locatin Map:
Payment Calculator:





