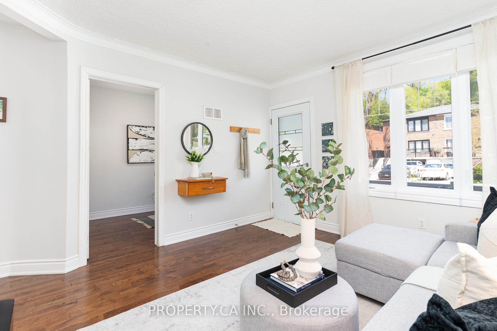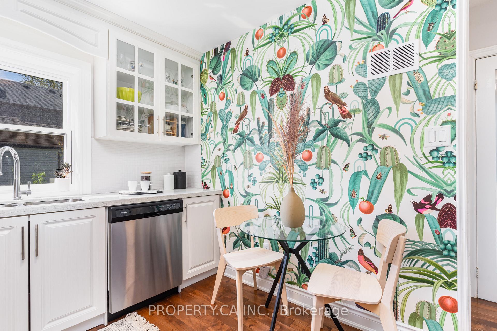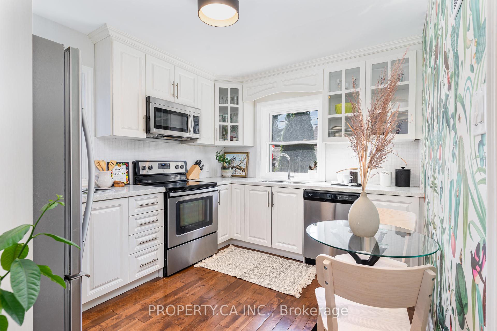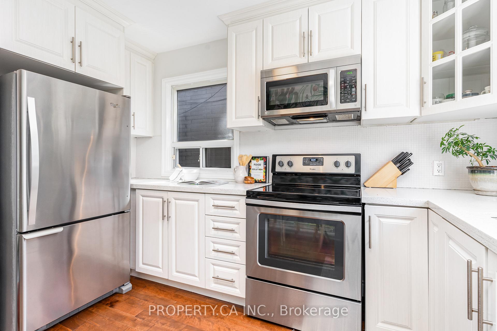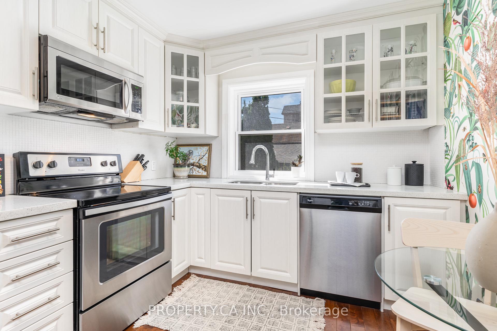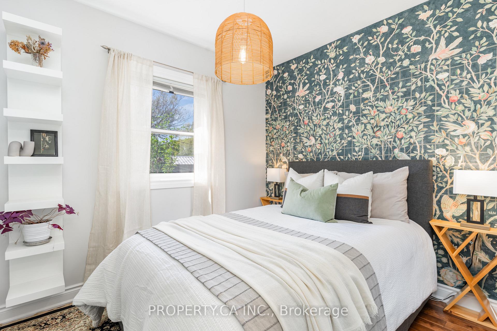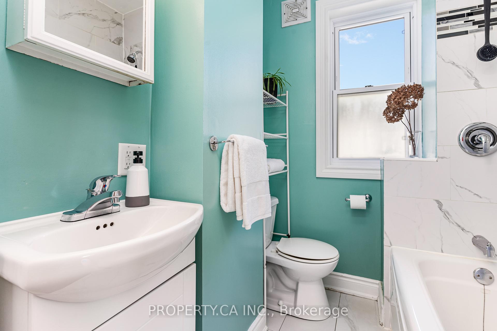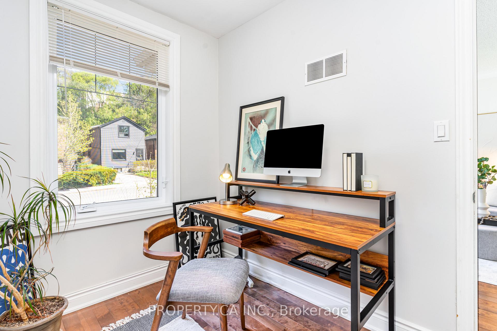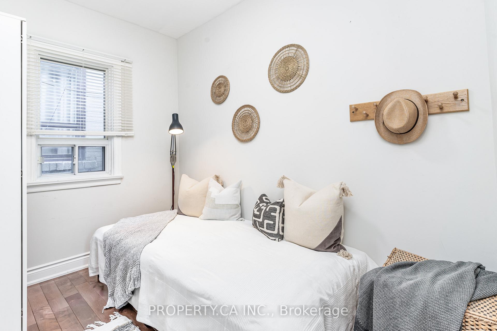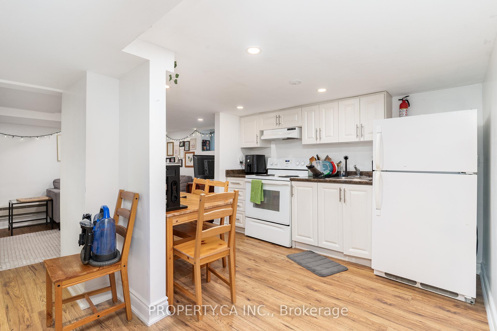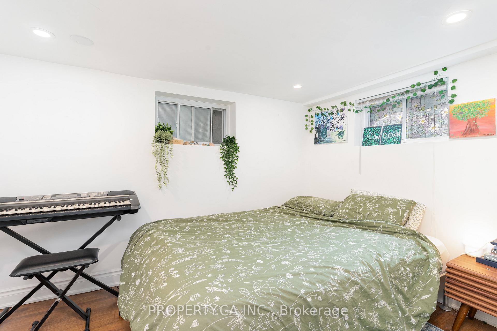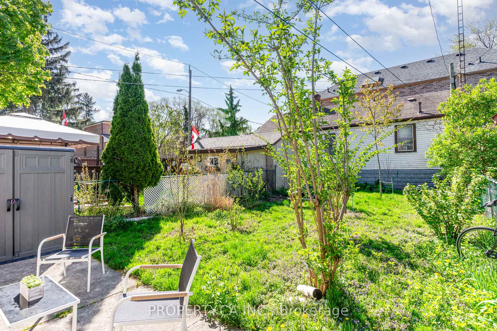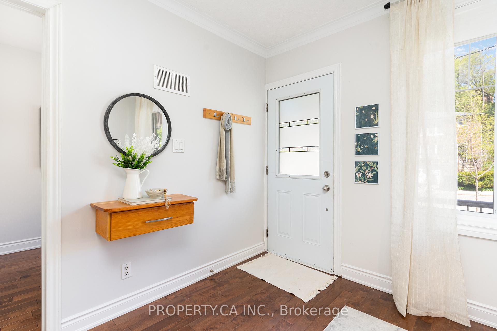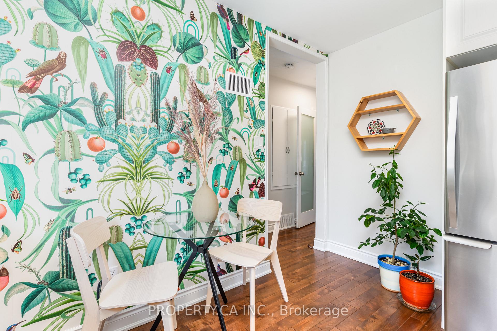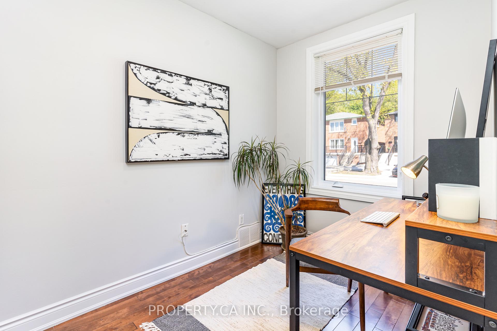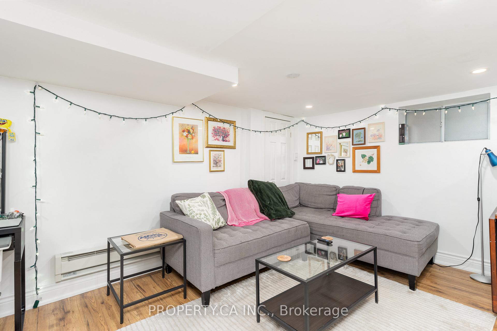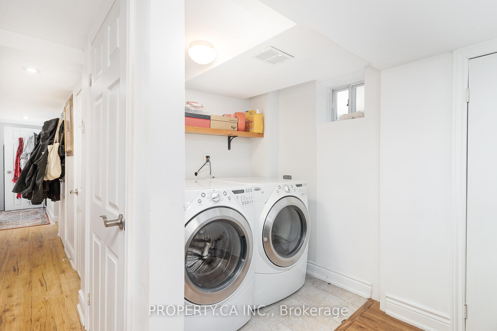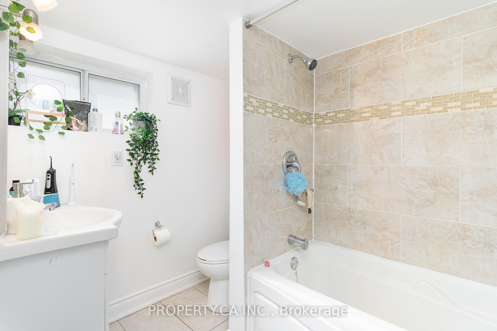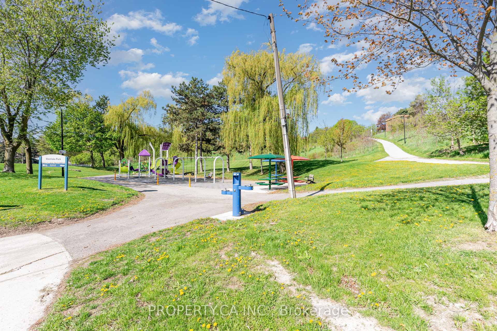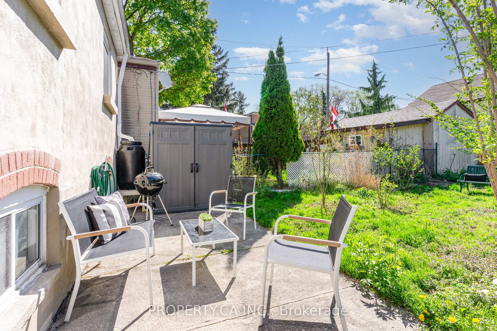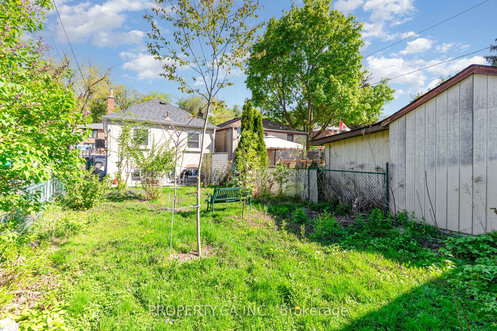$819,999
Available - For Sale
Listing ID: W12234685
69 Jasper Aven , Toronto, M6N 2N2, Toronto
| CALLING ALL GARDENERS. Wonderful neighbourhood with community feel, nestled beside a beautiful park, this renovated detached bungalow offers charm and outdoor bliss. Step outside into a BACKYARD OASIS designed with native plants including edibles like elderberry, juneberry, serviceberry, and PAWPAW TREES, and pollinators like bee balm and cardinal flower. Lovingly cared for by a young couple, brand new windows in 2021, main drain replaced in 2020. Main floor has beautiful HARDWOOD FLOORS throughout, and a stylish kitchen with stainless steel appliances and quartz countertops, 3 bedrooms, 1 bathroom. The lower-level suite has 1 bedroom and 1 bathroom, living room, and kitchen. Separate entrance to lower level; turn-key RENTAL INCOME POTENTIAL. Basement currently tenanted, tenant has signed agreement and has agreed to leave on July 31st. Complete with 1 surface front pad parking spot, this home is steps to Westlake Park, close to shopping, restaurants, TTC, Black Creek, Hwy 401, and the upcoming new LRT line offering exceptional connectivity. Whether you're a first-time buyer, downsizer, or investor, 69 Jasper Ave is a unique opportunity not to be missed. |
| Price | $819,999 |
| Taxes: | $2918.38 |
| Occupancy: | Owner+T |
| Address: | 69 Jasper Aven , Toronto, M6N 2N2, Toronto |
| Directions/Cross Streets: | S/Eglinton/Western/Blk Creek |
| Rooms: | 5 |
| Rooms +: | 4 |
| Bedrooms: | 3 |
| Bedrooms +: | 1 |
| Family Room: | T |
| Basement: | Apartment, Separate Ent |
| Level/Floor | Room | Length(ft) | Width(ft) | Descriptions | |
| Room 1 | Main | Living Ro | 12.46 | 12.5 | Hardwood Floor, Open Concept, Large Window |
| Room 2 | Main | Kitchen | 9.28 | 11.41 | Hardwood Floor, Stainless Steel Appl, Eat-in Kitchen |
| Room 3 | Main | Bedroom | 9.54 | 7.38 | Hardwood Floor, Large Window |
| Room 4 | Main | Bedroom 2 | 9.32 | 6.17 | Hardwood Floor, Closet, Large Window |
| Room 5 | Main | Bedroom 3 | 6.36 | 11.38 | Hardwood Floor, Closet, Large Window |
| Room 6 | Lower | Bedroom 4 | 9.22 | 10.3 | Vinyl Floor, Window |
| Room 7 | Lower | Kitchen | 12.79 | 10.76 | Vinyl Floor, Eat-in Kitchen, Open Concept |
| Room 8 | Lower | Living Ro | 19.16 | 9.35 | Vinyl Floor, Open Concept, Overlooks Dining |
| Room 9 | Lower | Laundry | 6.4 | 8.1 | Vinyl Floor, Window |
| Washroom Type | No. of Pieces | Level |
| Washroom Type 1 | 4 | Main |
| Washroom Type 2 | 4 | Lower |
| Washroom Type 3 | 0 | |
| Washroom Type 4 | 0 | |
| Washroom Type 5 | 0 |
| Total Area: | 0.00 |
| Property Type: | Detached |
| Style: | Bungalow |
| Exterior: | Brick |
| Garage Type: | None |
| (Parking/)Drive: | Front Yard |
| Drive Parking Spaces: | 1 |
| Park #1 | |
| Parking Type: | Front Yard |
| Park #2 | |
| Parking Type: | Front Yard |
| Pool: | None |
| Approximatly Square Footage: | 1100-1500 |
| Property Features: | Park, Public Transit |
| CAC Included: | N |
| Water Included: | N |
| Cabel TV Included: | N |
| Common Elements Included: | N |
| Heat Included: | N |
| Parking Included: | N |
| Condo Tax Included: | N |
| Building Insurance Included: | N |
| Fireplace/Stove: | N |
| Heat Type: | Forced Air |
| Central Air Conditioning: | Central Air |
| Central Vac: | N |
| Laundry Level: | Syste |
| Ensuite Laundry: | F |
| Elevator Lift: | False |
| Sewers: | Sewer |
$
%
Years
This calculator is for demonstration purposes only. Always consult a professional
financial advisor before making personal financial decisions.
| Although the information displayed is believed to be accurate, no warranties or representations are made of any kind. |
| PROPERTY.CA INC. |
|
|

FARHANG RAFII
Sales Representative
Dir:
647-606-4145
Bus:
416-364-4776
Fax:
416-364-5556
| Book Showing | Email a Friend |
Jump To:
At a Glance:
| Type: | Freehold - Detached |
| Area: | Toronto |
| Municipality: | Toronto W03 |
| Neighbourhood: | Rockcliffe-Smythe |
| Style: | Bungalow |
| Tax: | $2,918.38 |
| Beds: | 3+1 |
| Baths: | 2 |
| Fireplace: | N |
| Pool: | None |
Locatin Map:
Payment Calculator:

