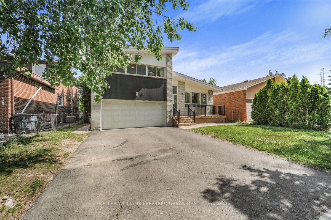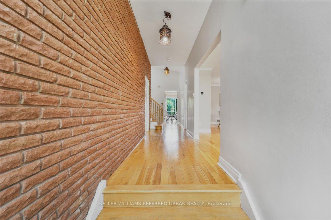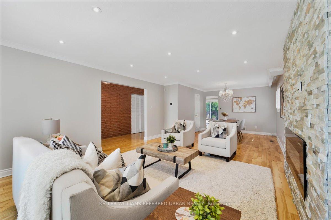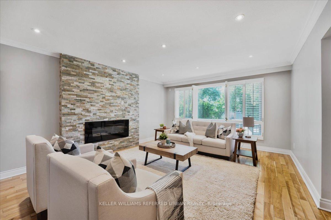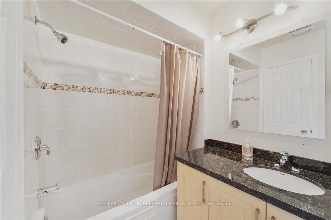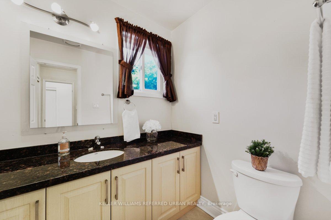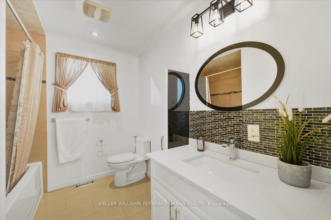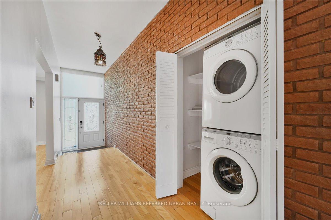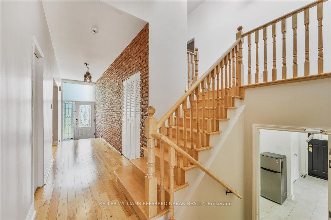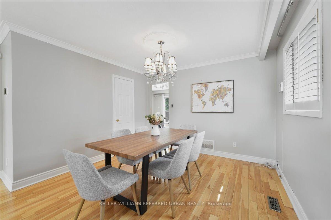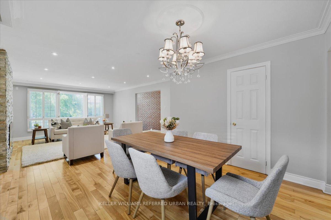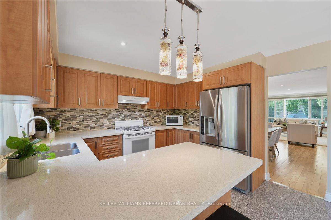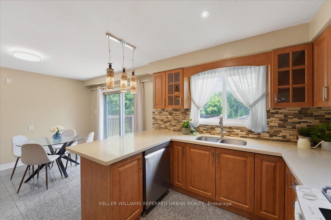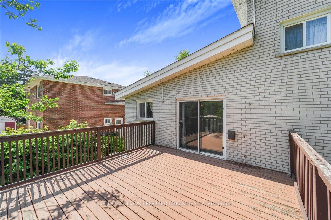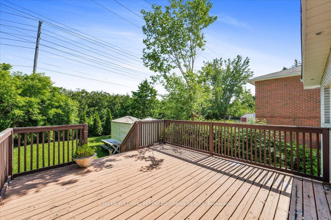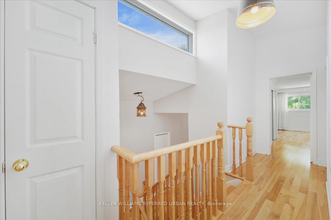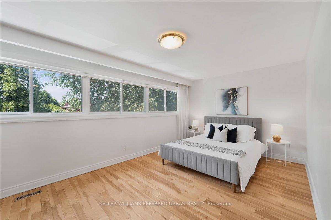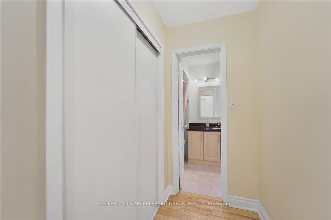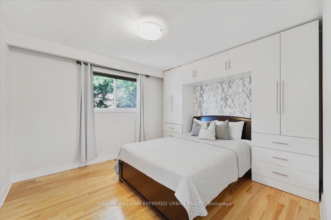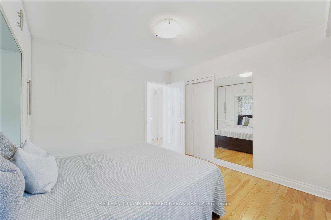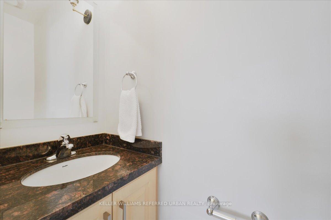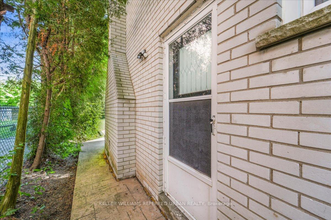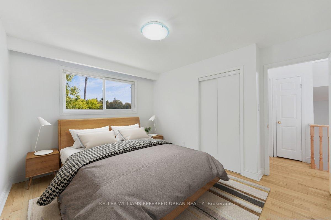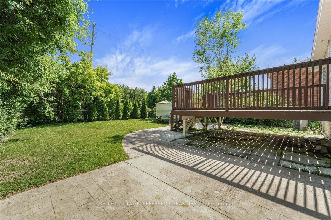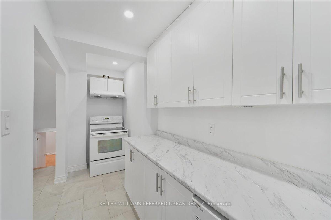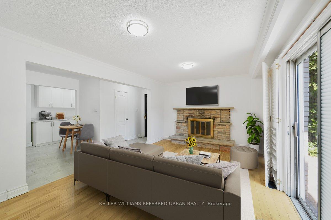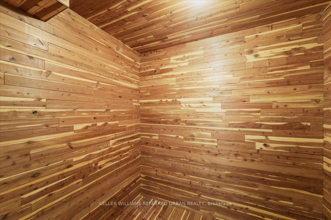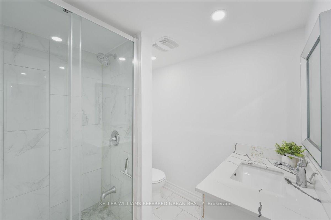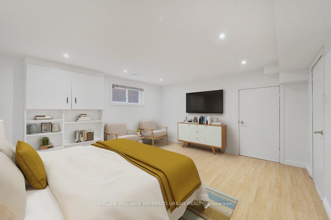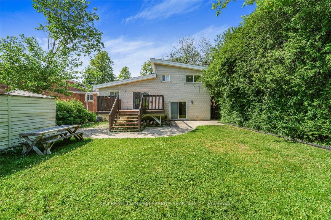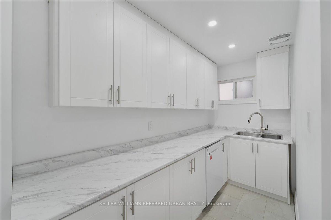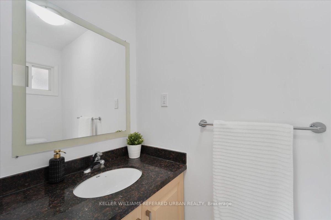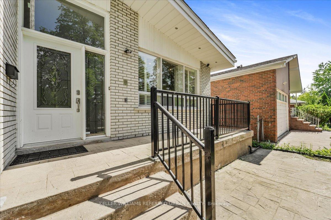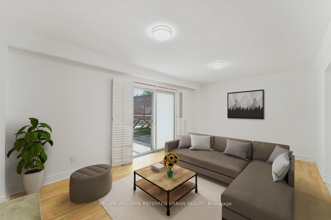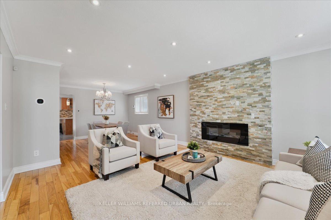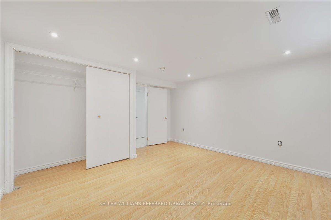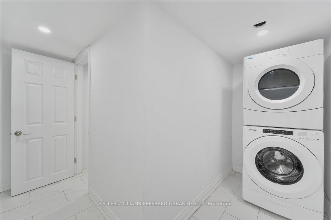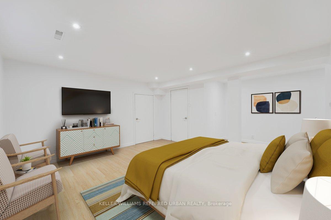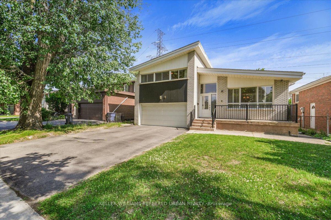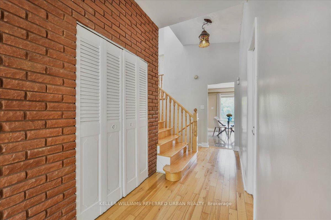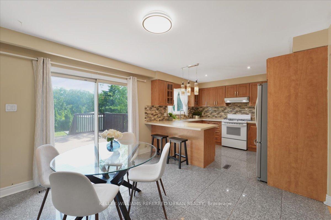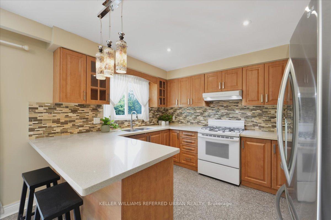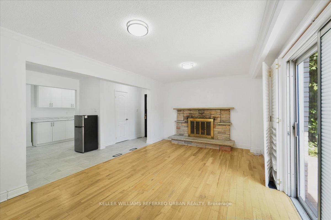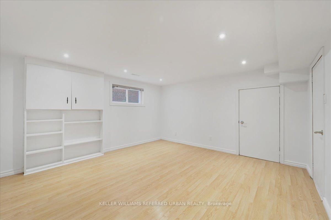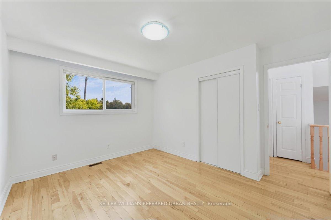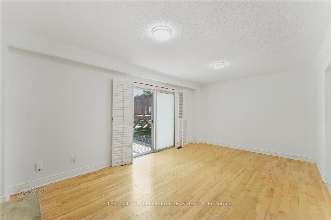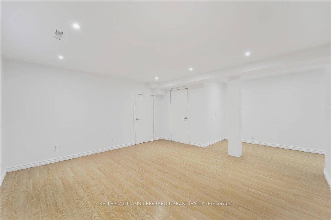$1,418,000
Available - For Sale
Listing ID: C12232096
9 Fairchild Aven , Toronto, M2M 1T5, Toronto
| Welcome to 9 Fairchild Avenue, an oversized, turn-key side-split with a legal 2-bedroom apartment on a quiet, family-friendly street with no neighbours behind. Offering approx. 3,000 sq. ft. of meticulously updated, open, airy living spaces designed for modern comfort, flexibility, and long-term living! Step inside and you'll feel it - this one is home sweet home! The main level has gracious living areas with hardwood floors and oversized windows. Loads of natural light! Gorgeous family-size kitchen walks out to the party-size deck and fully fenced backyard. The upper floor has 3 generous bedrooms, each with hardwood floors and large closets! Renovated bathrooms, clean as a whistle, and a move-in-ready feel that makes settling in effortless. The fully legal 2-bedroom basement apartment with a walk-out is perfect for additional income, extended family, a nanny suite, or future flexibility down the line. With a 2-car garage, newer roof (2022), 2 sump pumps with full waterproofing (2018), and recent mechanical upgrades, every major expense has been taken care of. Lovely gardens. Just steps to Finch Subway Station, many parks, and top-rated schools - this is the kind of home that doesn't just check boxes, it creates the lifestyle your family's been waiting for. Welcome home! |
| Price | $1,418,000 |
| Taxes: | $7017.00 |
| Assessment Year: | 2024 |
| Occupancy: | Vacant |
| Address: | 9 Fairchild Aven , Toronto, M2M 1T5, Toronto |
| Directions/Cross Streets: | Yonge & Finch |
| Rooms: | 8 |
| Rooms +: | 2 |
| Bedrooms: | 3 |
| Bedrooms +: | 2 |
| Family Room: | T |
| Basement: | Finished wit, Separate Ent |
| Level/Floor | Room | Length(ft) | Width(ft) | Descriptions | |
| Room 1 | Main | Foyer | 5.08 | 4.99 | Tile Floor, Vaulted Ceiling(s) |
| Room 2 | Main | Living Ro | 17.58 | 13.68 | Hardwood Floor, Electric Fireplace, Pot Lights |
| Room 3 | Main | Dining Ro | 11.25 | 10.53 | Hardwood Floor, Overlooks Living, 2 Pc Bath |
| Room 4 | Main | Kitchen | 11.71 | 9.94 | Tile Floor, Breakfast Bar, Overlooks Backyard |
| Room 5 | Main | Breakfast | 11.71 | 9.05 | Tile Floor, Family Size Kitchen, W/O To Deck |
| Room 6 | Upper | Primary B | 18.4 | 9.94 | Hardwood Floor, 4 Pc Ensuite, His and Hers Closets |
| Room 7 | Upper | Bedroom 2 | 11.64 | 11.48 | Hardwood Floor, Double Closet, Picture Window |
| Room 8 | Upper | Bedroom 3 | 12.66 | 11.45 | Hardwood Floor, Picture Window, Large Closet |
| Room 9 | Ground | Family Ro | 18.4 | 11.18 | Hardwood Floor, 2 Pc Bath, W/O To Yard |
| Room 10 | Ground | Kitchen | 15.55 | 4.62 | Tile Floor, Window, Overlooks Family |
| Room 11 | Basement | Bedroom | 18.86 | 14.01 | Laminate, Above Grade Window, Walk-In Closet(s) |
| Room 12 | Basement | Bedroom | 13.15 | 13.15 | Laminate, Above Grade Window, Double |
| Room 13 | Basement | Laundry | 10.76 | 10.59 | Tile Floor, 3 Pc Bath |
| Washroom Type | No. of Pieces | Level |
| Washroom Type 1 | 2 | Main |
| Washroom Type 2 | 4 | Upper |
| Washroom Type 3 | 2 | Ground |
| Washroom Type 4 | 3 | Basement |
| Washroom Type 5 | 0 |
| Total Area: | 0.00 |
| Property Type: | Detached |
| Style: | Sidesplit 4 |
| Exterior: | Brick |
| Garage Type: | Built-In |
| (Parking/)Drive: | Private Do |
| Drive Parking Spaces: | 4 |
| Park #1 | |
| Parking Type: | Private Do |
| Park #2 | |
| Parking Type: | Private Do |
| Pool: | None |
| Other Structures: | Garden Shed |
| Approximatly Square Footage: | 2000-2500 |
| CAC Included: | N |
| Water Included: | N |
| Cabel TV Included: | N |
| Common Elements Included: | N |
| Heat Included: | N |
| Parking Included: | N |
| Condo Tax Included: | N |
| Building Insurance Included: | N |
| Fireplace/Stove: | Y |
| Heat Type: | Forced Air |
| Central Air Conditioning: | Central Air |
| Central Vac: | N |
| Laundry Level: | Syste |
| Ensuite Laundry: | F |
| Sewers: | Sewer |
$
%
Years
This calculator is for demonstration purposes only. Always consult a professional
financial advisor before making personal financial decisions.
| Although the information displayed is believed to be accurate, no warranties or representations are made of any kind. |
| KELLER WILLIAMS REFERRED URBAN REALTY |
|
|

FARHANG RAFII
Sales Representative
Dir:
647-606-4145
Bus:
416-364-4776
Fax:
416-364-5556
| Virtual Tour | Book Showing | Email a Friend |
Jump To:
At a Glance:
| Type: | Freehold - Detached |
| Area: | Toronto |
| Municipality: | Toronto C07 |
| Neighbourhood: | Newtonbrook West |
| Style: | Sidesplit 4 |
| Tax: | $7,017 |
| Beds: | 3+2 |
| Baths: | 5 |
| Fireplace: | Y |
| Pool: | None |
Locatin Map:
Payment Calculator:

