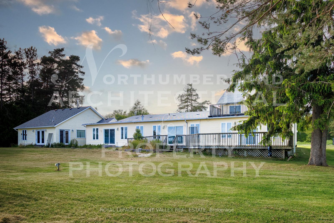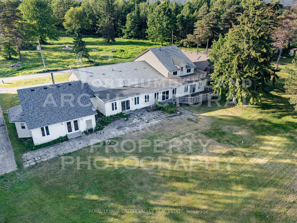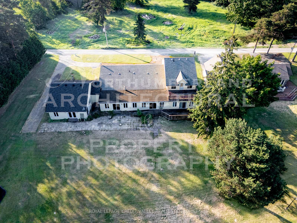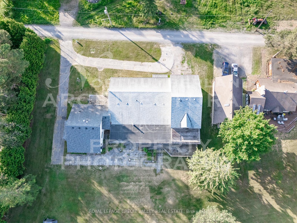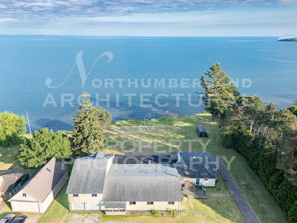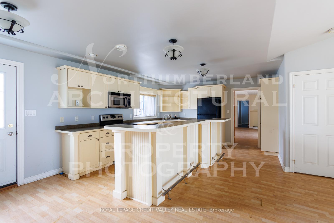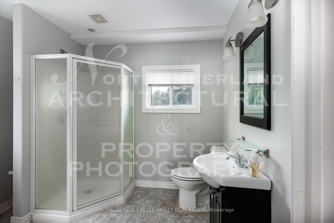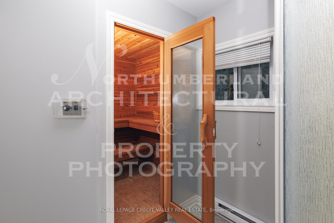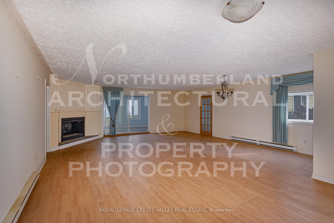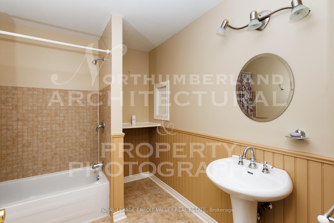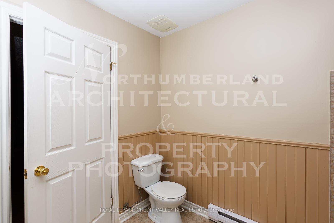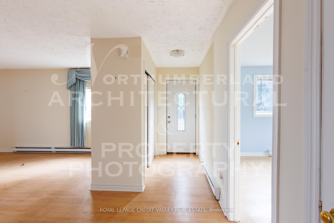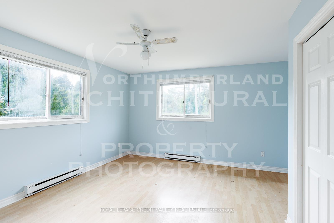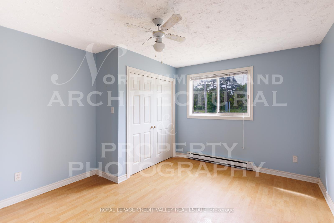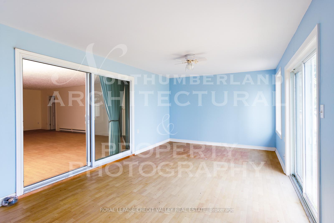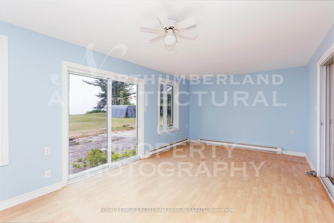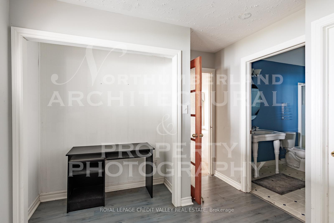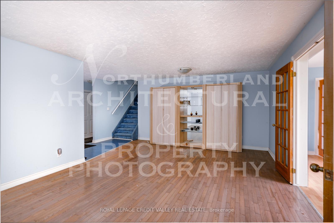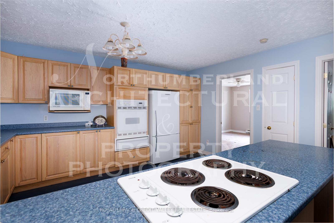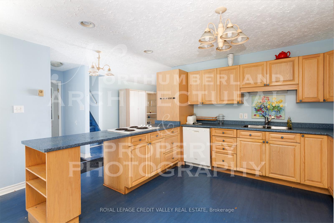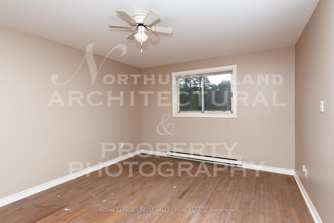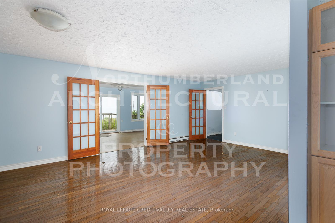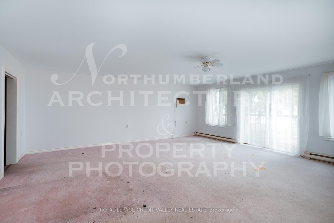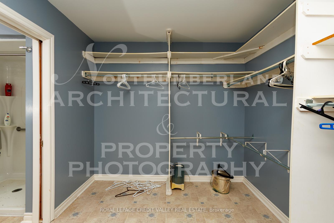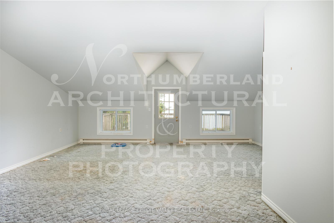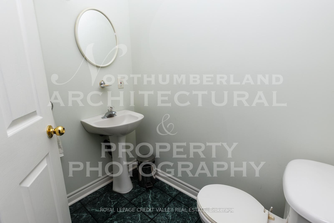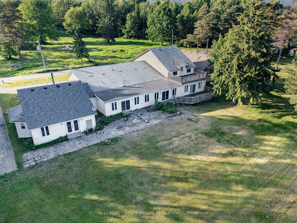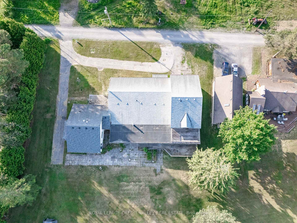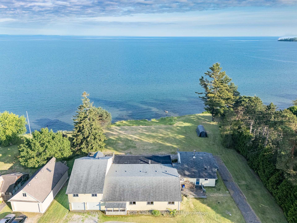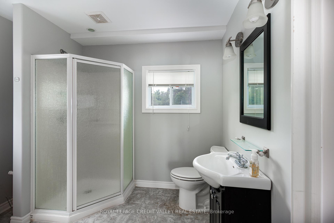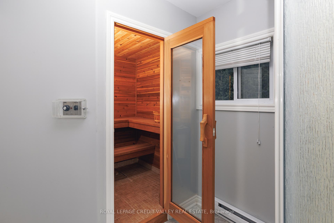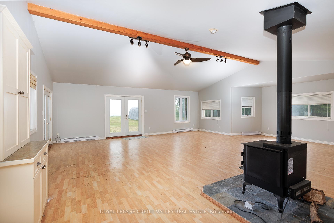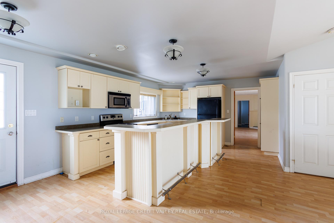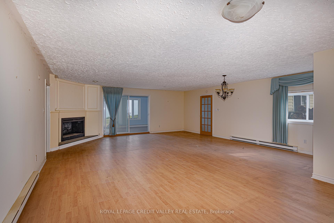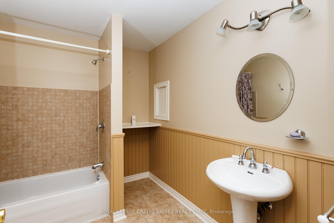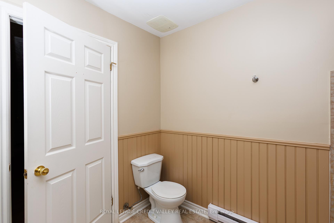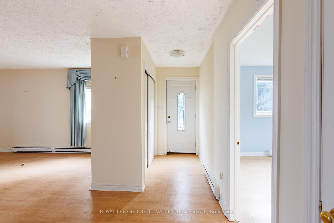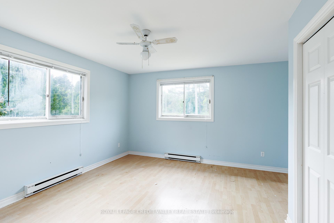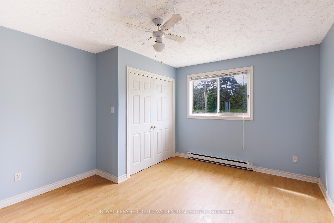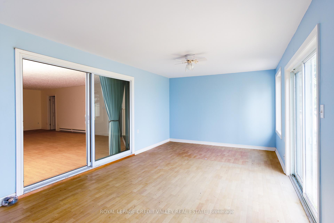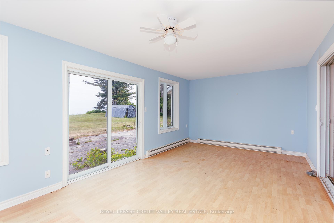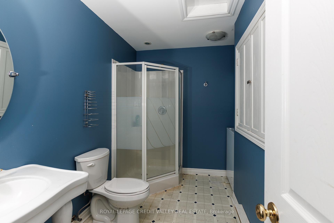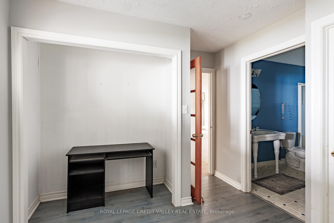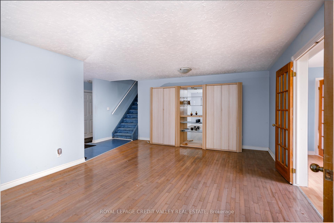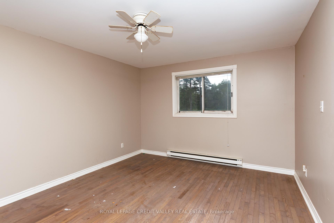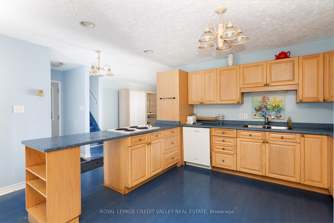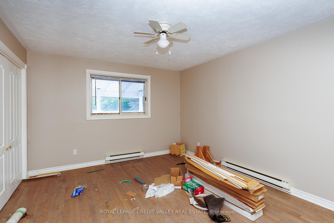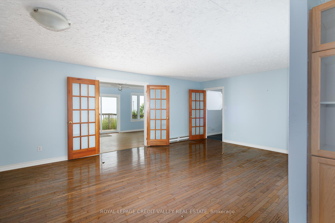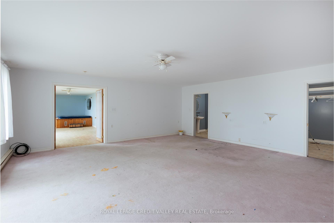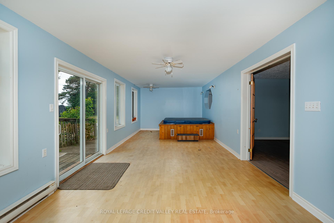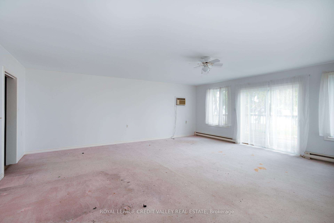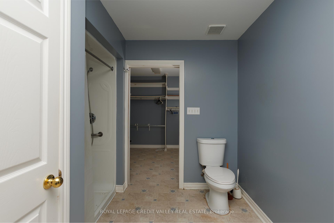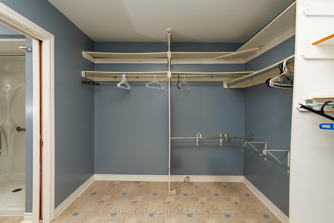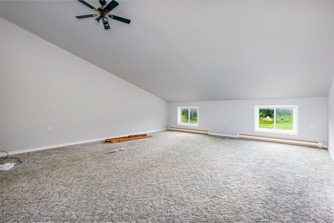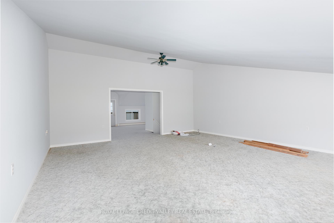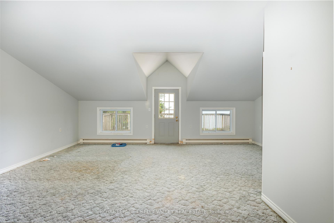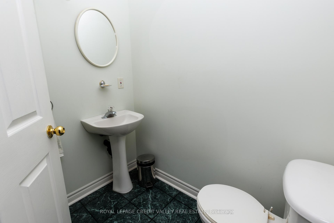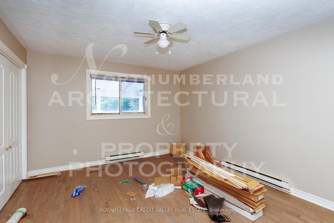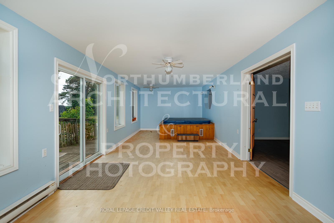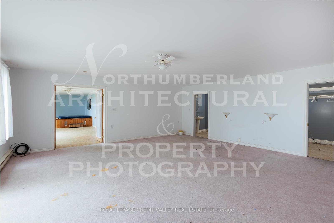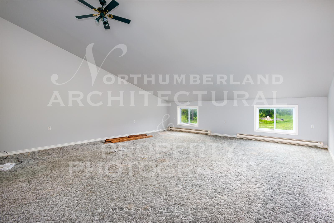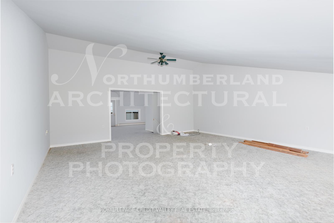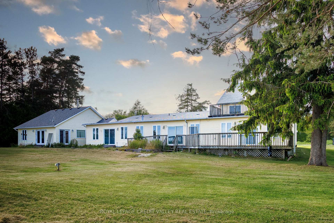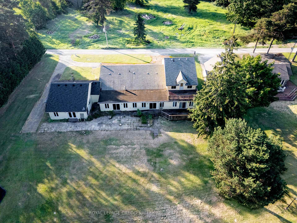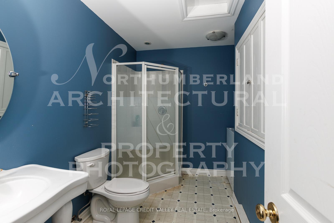$1,499,000
Available - For Sale
Listing ID: X12230195
147 Memory Lane , Brighton, K0K 1L0, Northumberland
| Incredible Multi-Family Potential! This sprawling 6,299 sq.ft. bungalow sits on a 1.15-acre waterfront lot with approximately 180 feet of shoreline, offering breathtaking panoramic views of Lake Ontario from Presqu'ile Point to Bald Head Island. Located on a quiet, private lane, the shoreline is fully protected with concrete and stone, with steps leading to the water for easy access. Ideal for large families, entertaining, or investment opportunities, the home features 6 spacious bedrooms, 5 bathrooms, 2 full kitchens, and multiple living spaces including 2 sunrooms. A separate entrance to the basement and a main floor 2-bedroom in-law suite provide flexible living arrangements. The upper loft boasts a 2-piece ensuite and walk-out to a second-floor deck with stunning lake views. Additional highlights include vaulted and cathedral ceilings, a sauna, patio, two decks, a balcony overlooking the lake, and an attached 2-car garage. Just over an hour from Toronto, and only minutes from Brighton, Trenton, Presqu'ile Provincial Park, and Barcovan Golf Club. Boat, swim, relax & enjoy your private lakeside escape perfect as a year-round residence, vacation retreat, or investment property. The wait is over! |
| Price | $1,499,000 |
| Taxes: | $7007.00 |
| Occupancy: | Vacant |
| Address: | 147 Memory Lane , Brighton, K0K 1L0, Northumberland |
| Acreage: | .50-1.99 |
| Directions/Cross Streets: | Stoney Point Rd S & Short Point Rd |
| Rooms: | 20 |
| Bedrooms: | 5 |
| Bedrooms +: | 1 |
| Family Room: | T |
| Basement: | Full, Separate Ent |
| Level/Floor | Room | Length(ft) | Width(ft) | Descriptions | |
| Room 1 | Main | Kitchen | 25.42 | 12.53 | Open Concept, Combined w/Family, Centre Island |
| Room 2 | Main | Family Ro | 23.71 | 18.86 | Overlook Water, W/O To Patio, Cathedral Ceiling(s) |
| Room 3 | Main | Great Roo | 29.39 | 21.68 | Combined w/Dining, Combined w/Living, W/O To Sunroom |
| Room 4 | Main | Sunroom | 20.4 | 11.02 | Overlook Water, South View, W/O To Patio |
| Room 5 | Main | Bathroom | 8.86 | 8.86 | Sauna, Separate Shower, 3 Pc Bath |
| Room 6 | Main | Primary B | 22.3 | 31.49 | W/O To Deck, 4 Pc Ensuite, Walk-In Closet(s) |
| Room 7 | Main | Bedroom | 14.2 | 11.05 | Closet, West View |
| Room 8 | Main | Kitchen | 21.16 | 14.73 | B/I Appliances, Double Sink, Separate Room |
| Room 9 | Main | Dining Ro | 21.16 | 14.66 | W/O To Sunroom |
| Room 10 | Main | Sunroom | 28.18 | 11.02 | Overlook Water, W/O To Deck, Hot Tub |
| Room 11 | Main | Bedroom | 20.4 | 11.02 | Closet, North View |
| Room 12 | Upper | Loft | 22.3 | 20.6 | W/O To Balcony, Overlook Water, 2 Pc Ensuite |
| Washroom Type | No. of Pieces | Level |
| Washroom Type 1 | 3 | Main |
| Washroom Type 2 | 4 | Main |
| Washroom Type 3 | 3 | Main |
| Washroom Type 4 | 3 | Main |
| Washroom Type 5 | 2 | Upper |
| Total Area: | 0.00 |
| Approximatly Age: | 51-99 |
| Property Type: | Detached |
| Style: | Bungalow |
| Exterior: | Vinyl Siding |
| Garage Type: | Attached |
| (Parking/)Drive: | Circular D |
| Drive Parking Spaces: | 8 |
| Park #1 | |
| Parking Type: | Circular D |
| Park #2 | |
| Parking Type: | Circular D |
| Park #3 | |
| Parking Type: | Private |
| Pool: | None |
| Approximatly Age: | 51-99 |
| Approximatly Square Footage: | 5000 + |
| Property Features: | Clear View, Golf |
| CAC Included: | N |
| Water Included: | N |
| Cabel TV Included: | N |
| Common Elements Included: | N |
| Heat Included: | N |
| Parking Included: | N |
| Condo Tax Included: | N |
| Building Insurance Included: | N |
| Fireplace/Stove: | Y |
| Heat Type: | Baseboard |
| Central Air Conditioning: | None |
| Central Vac: | N |
| Laundry Level: | Syste |
| Ensuite Laundry: | F |
| Elevator Lift: | False |
| Sewers: | Septic |
| Water: | Dug Well |
| Water Supply Types: | Dug Well |
| Utilities-Cable: | A |
| Utilities-Hydro: | Y |
$
%
Years
This calculator is for demonstration purposes only. Always consult a professional
financial advisor before making personal financial decisions.
| Although the information displayed is believed to be accurate, no warranties or representations are made of any kind. |
| ROYAL LEPAGE CREDIT VALLEY REAL ESTATE |
|
|

FARHANG RAFII
Sales Representative
Dir:
647-606-4145
Bus:
416-364-4776
Fax:
416-364-5556
| Book Showing | Email a Friend |
Jump To:
At a Glance:
| Type: | Freehold - Detached |
| Area: | Northumberland |
| Municipality: | Brighton |
| Neighbourhood: | Rural Brighton |
| Style: | Bungalow |
| Approximate Age: | 51-99 |
| Tax: | $7,007 |
| Beds: | 5+1 |
| Baths: | 5 |
| Fireplace: | Y |
| Pool: | None |
Locatin Map:
Payment Calculator:


