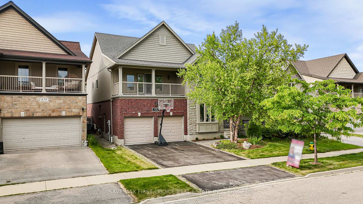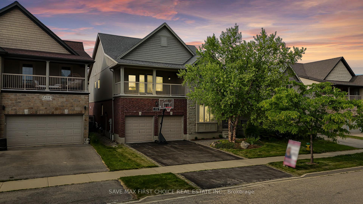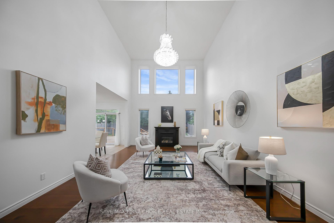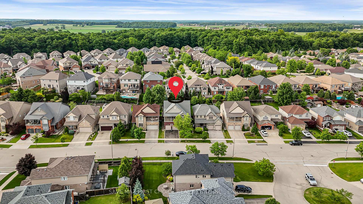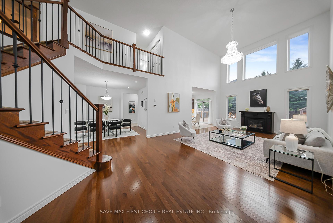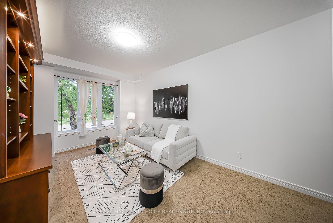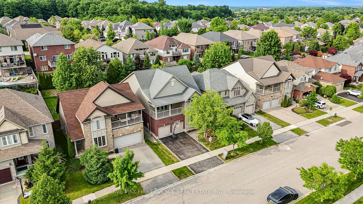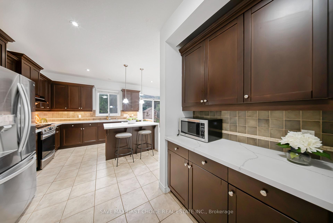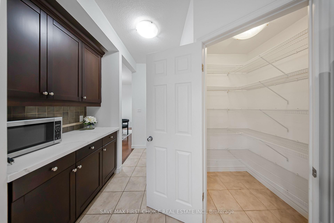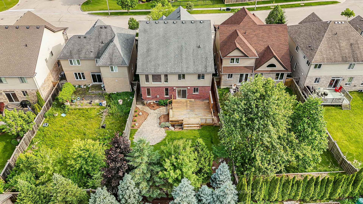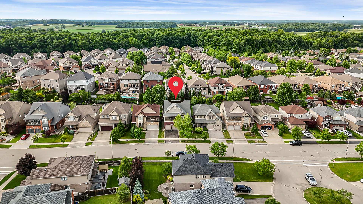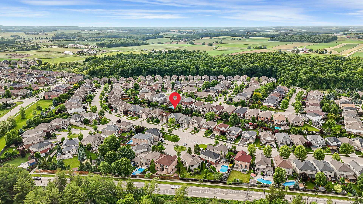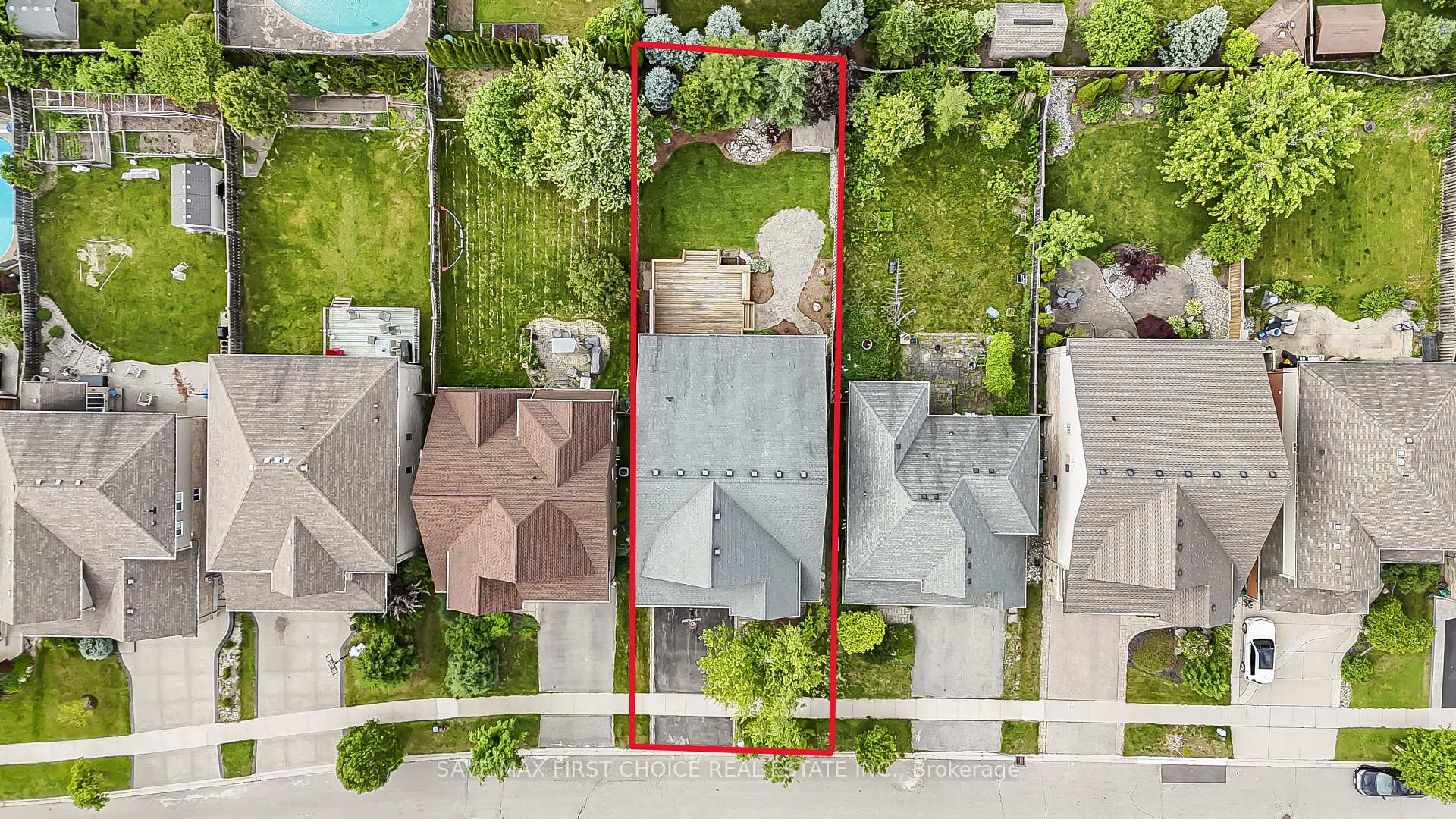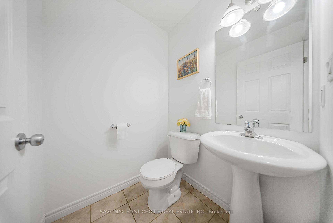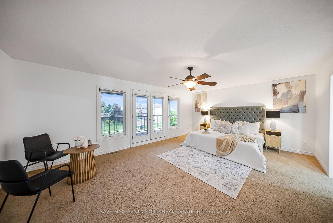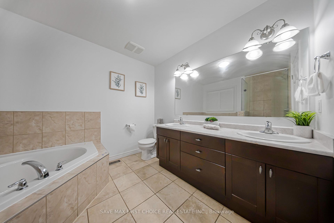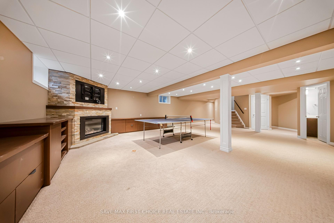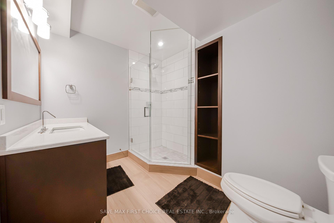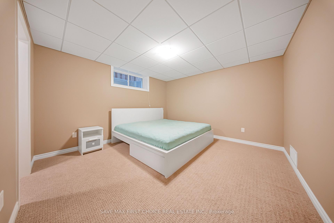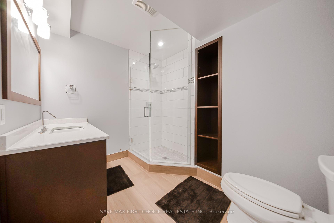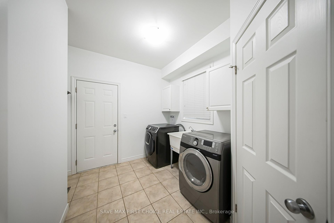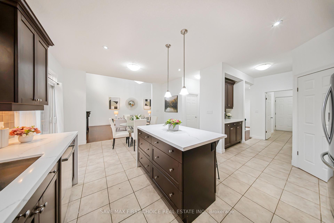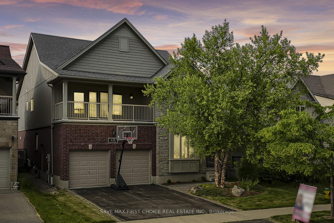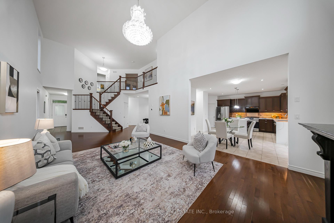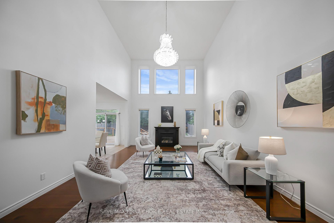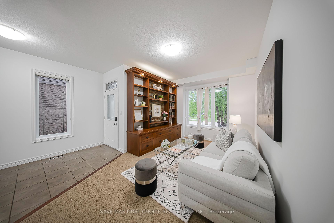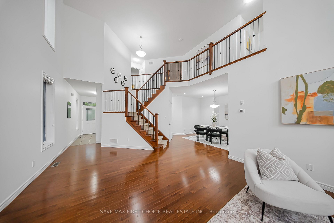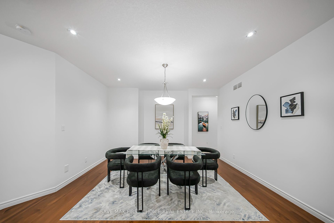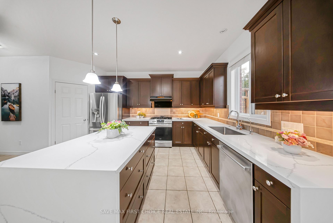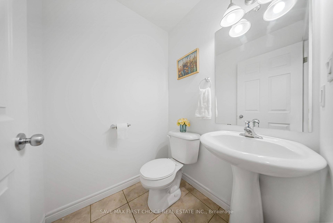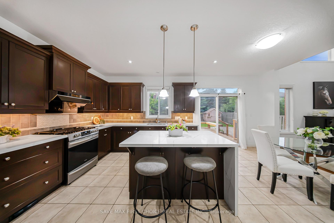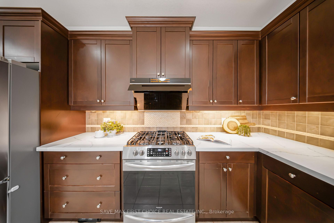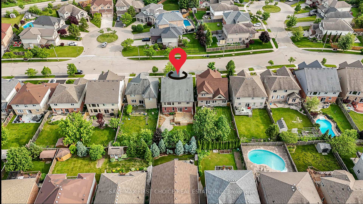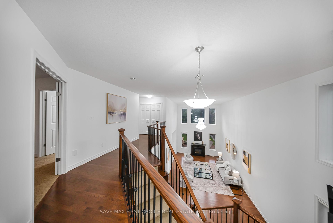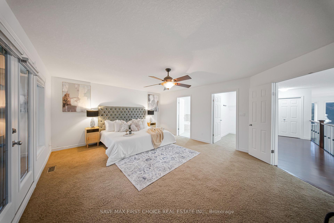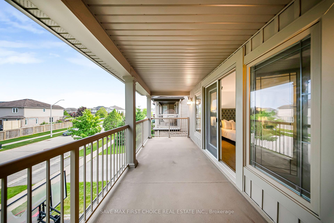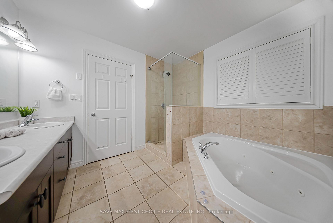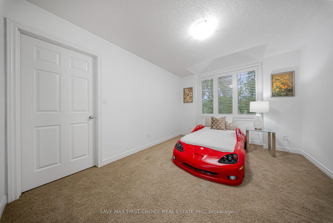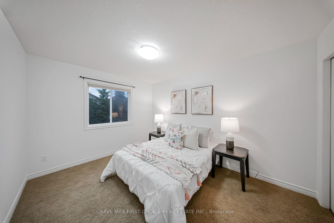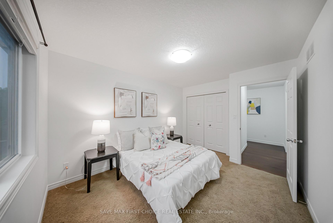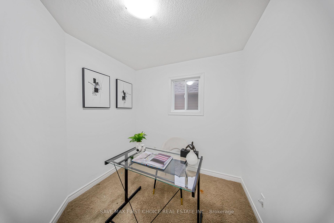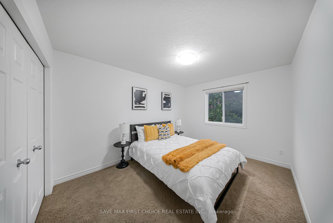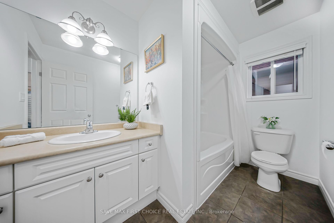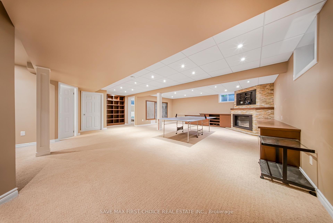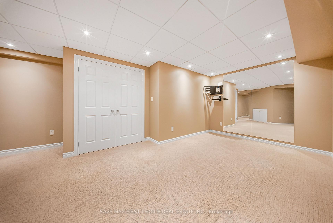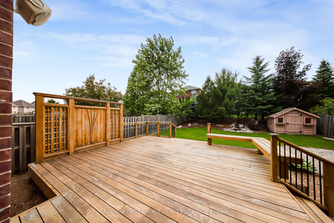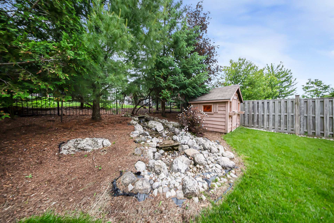$1,299,000
Available - For Sale
Listing ID: X12222324
432 Kelso Driv , Waterloo, N2V 2S1, Waterloo
| Over 4100 sq ft of living space in this luxurious home just steps from Laurel Creek Conservation area.! Close to all amenities, scenic trails, excellent schools, Costco, The Boardwalk , St Jacobs Farmers' market and many more. This beautifully maintained property offers easy access to major highways and is packed with standout features. Move-in ready, this home also features 5 bedrooms including a luxurious primary suite with ensuite bath and 3 walk-in closets, a separate office space, 4 bathrooms and a dramatic two-storey living room filled with natural light Inside, the main living room features very high 23-foot ceilings, making the space feel open, bright, and impressive. A spacious walk-in pantry and a butler's pantry is a chef's dream with abundant counter space and storage. Modern white kitchen featuring open shelving and a sleek waterfall island stylish and functional for everyday living and entertaining. Step out from the eat-in kitchen to a fully fenced, landscaped backyard complete with a deck, patio, waterfall, and shed perfect for entertaining.The professionally finished basement includes built-in cabinetry, a tiled ceiling for easy access, a dedicated exercise room with a wall mirror, and a recreation area with built-in furniture.. Additional highlights include a chandelier, google nest doorbell, latest google thermostat, elegant hardwood flooring, stairs with runner, Water purifier system, water softener, 2 gas fireplaces, custom window coverings, and quality appliances: fridge, gas range hood, stove, dishwasher, and washer/dryer. |
| Price | $1,299,000 |
| Taxes: | $7253.00 |
| Occupancy: | Vacant |
| Address: | 432 Kelso Driv , Waterloo, N2V 2S1, Waterloo |
| Acreage: | < .50 |
| Directions/Cross Streets: | Kelso dr/Lake Louise |
| Rooms: | 10 |
| Rooms +: | 3 |
| Bedrooms: | 4 |
| Bedrooms +: | 1 |
| Family Room: | T |
| Basement: | Finished, Full |
| Level/Floor | Room | Length(ft) | Width(ft) | Descriptions | |
| Room 1 | Main | Living Ro | 25.65 | 14.99 | Open Concept, Fireplace, Open Stairs |
| Room 2 | Main | Family Ro | 15.58 | 10.5 | Overlooks Frontyard |
| Room 3 | Main | Kitchen | 18.99 | 12 | Centre Island |
| Room 4 | Main | Dining Ro | 10.59 | 8.66 | W/O To Deck |
| Room 5 | Second | Bedroom | 19.48 | 14.99 | 5 Pc Ensuite, W/O To Balcony, Walk-In Closet(s) |
| Room 6 | Second | Bedroom 2 | 14.66 | 10 | Walk-In Closet(s) |
| Room 7 | Second | Bedroom 3 | 13.15 | 10 | |
| Room 8 | Second | Bedroom 4 | 13.58 | 10.5 | |
| Room 9 | Second | Den | 9.68 | 8.99 | |
| Room 10 | Basement | Bedroom 5 | 12.33 | 11.87 | Tile Ceiling, Pot Lights |
| Room 11 | Basement | Exercise | 13.74 | 12.99 | Tile Ceiling, Pot Lights, Mirrored Walls |
| Room 12 | Basement | Recreatio | 25.98 | 21.58 | Tile Ceiling, Pot Lights, Fireplace |
| Washroom Type | No. of Pieces | Level |
| Washroom Type 1 | 2 | Main |
| Washroom Type 2 | 4 | Second |
| Washroom Type 3 | 5 | Second |
| Washroom Type 4 | 0 | |
| Washroom Type 5 | 4 | Basement |
| Total Area: | 0.00 |
| Property Type: | Detached |
| Style: | 2-Storey |
| Exterior: | Brick, Stone |
| Garage Type: | Attached |
| (Parking/)Drive: | Private Do |
| Drive Parking Spaces: | 2 |
| Park #1 | |
| Parking Type: | Private Do |
| Park #2 | |
| Parking Type: | Private Do |
| Pool: | None |
| Approximatly Square Footage: | 2500-3000 |
| Property Features: | Fenced Yard, Park |
| CAC Included: | N |
| Water Included: | N |
| Cabel TV Included: | N |
| Common Elements Included: | N |
| Heat Included: | N |
| Parking Included: | N |
| Condo Tax Included: | N |
| Building Insurance Included: | N |
| Fireplace/Stove: | Y |
| Heat Type: | Forced Air |
| Central Air Conditioning: | Central Air |
| Central Vac: | Y |
| Laundry Level: | Syste |
| Ensuite Laundry: | F |
| Elevator Lift: | False |
| Sewers: | Sewer |
| Water: | Reverse O |
| Water Supply Types: | Reverse Osmo |
| Utilities-Cable: | Y |
| Utilities-Hydro: | Y |
$
%
Years
This calculator is for demonstration purposes only. Always consult a professional
financial advisor before making personal financial decisions.
| Although the information displayed is believed to be accurate, no warranties or representations are made of any kind. |
| SAVE MAX FIRST CHOICE REAL ESTATE INC. |
|
|

FARHANG RAFII
Sales Representative
Dir:
647-606-4145
Bus:
416-364-4776
Fax:
416-364-5556
| Book Showing | Email a Friend |
Jump To:
At a Glance:
| Type: | Freehold - Detached |
| Area: | Waterloo |
| Municipality: | Waterloo |
| Neighbourhood: | Dufferin Grove |
| Style: | 2-Storey |
| Tax: | $7,253 |
| Beds: | 4+1 |
| Baths: | 4 |
| Fireplace: | Y |
| Pool: | None |
Locatin Map:
Payment Calculator:

