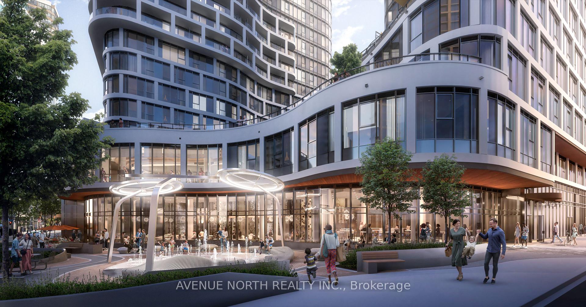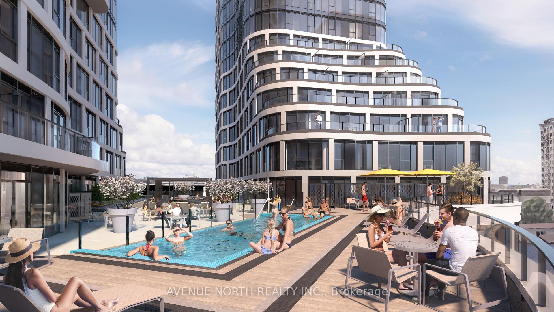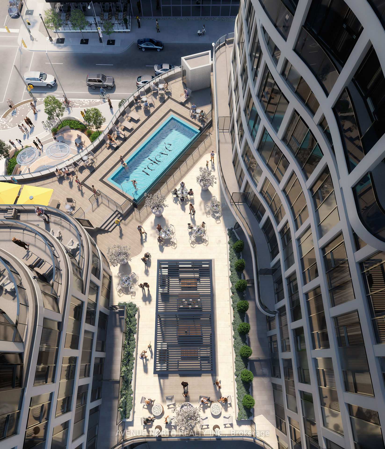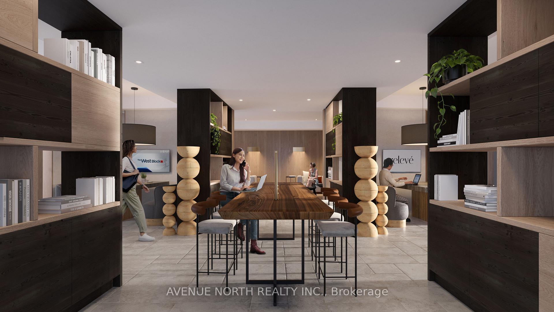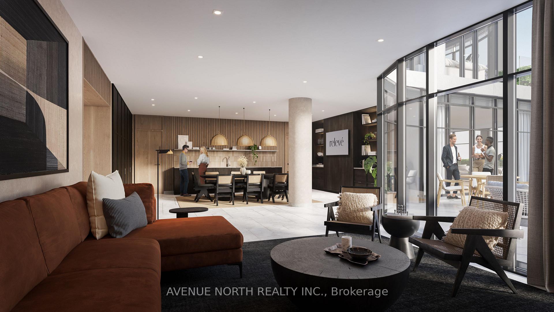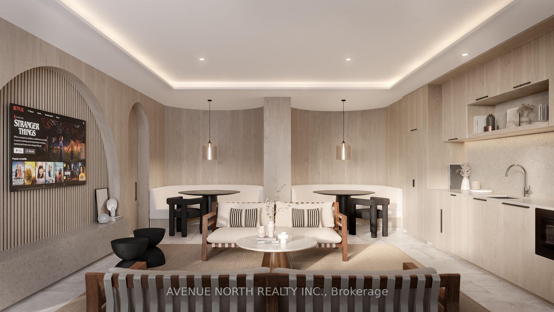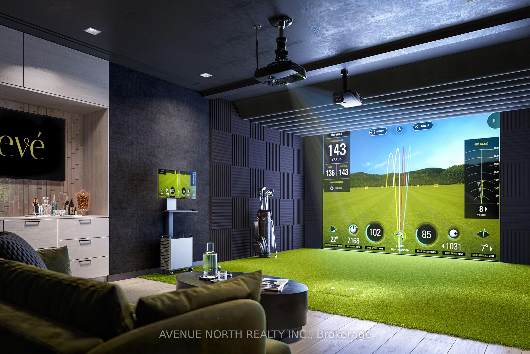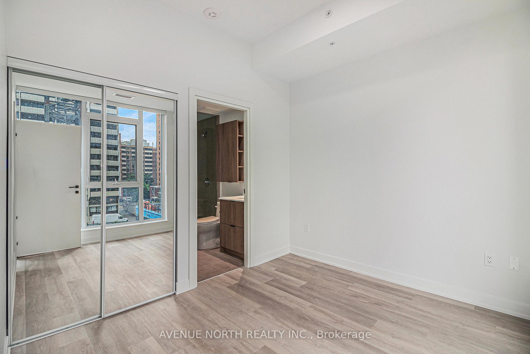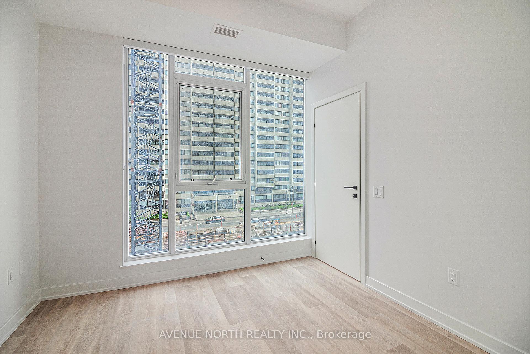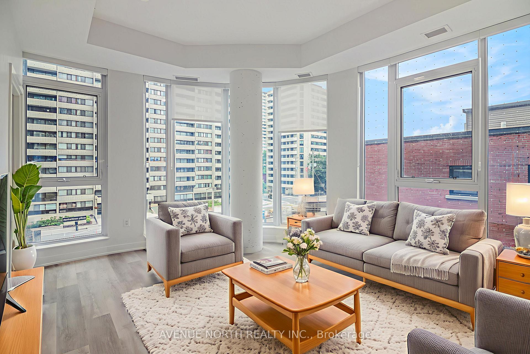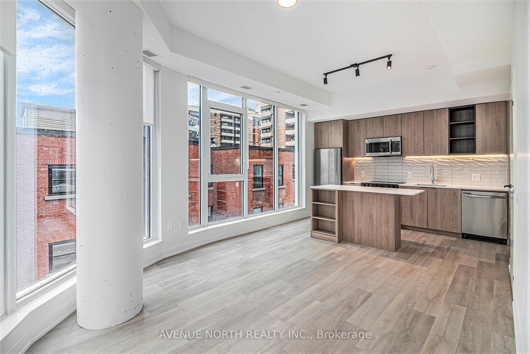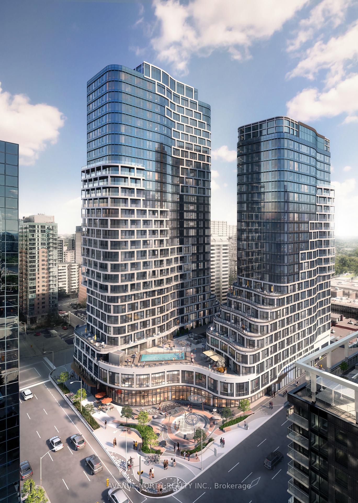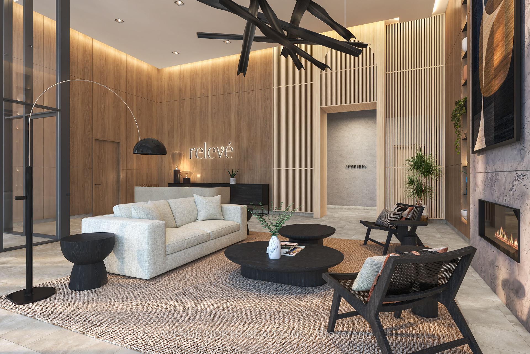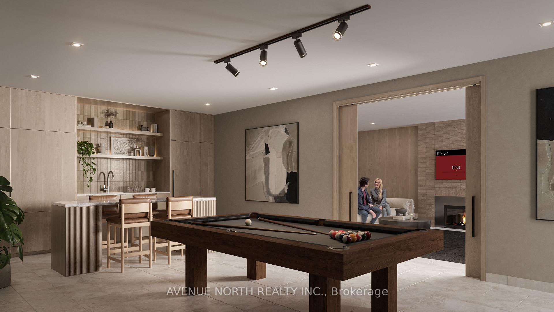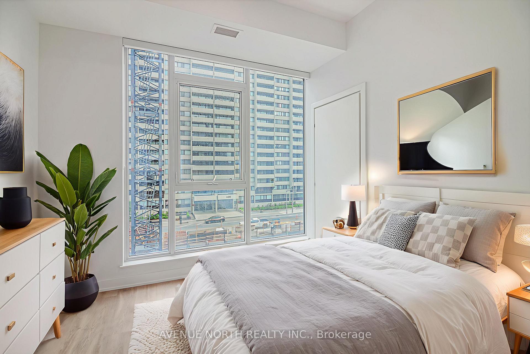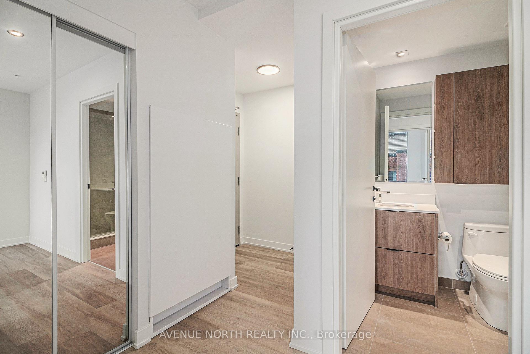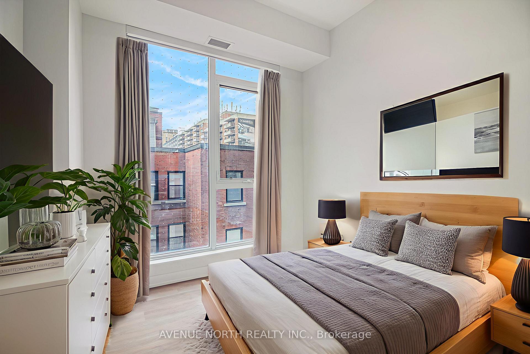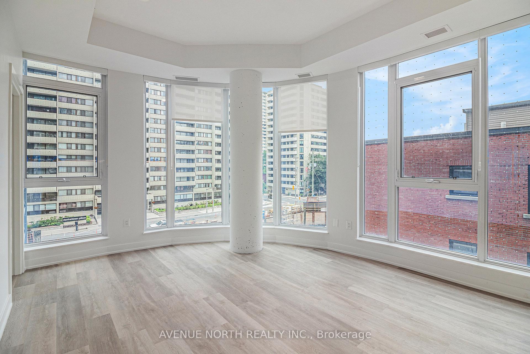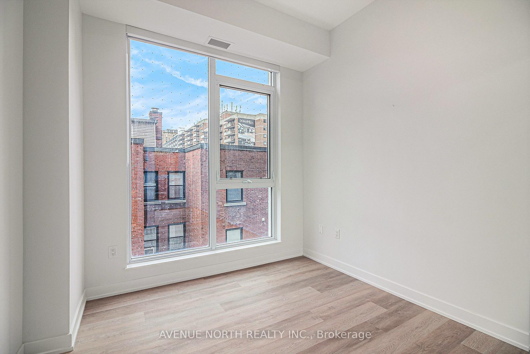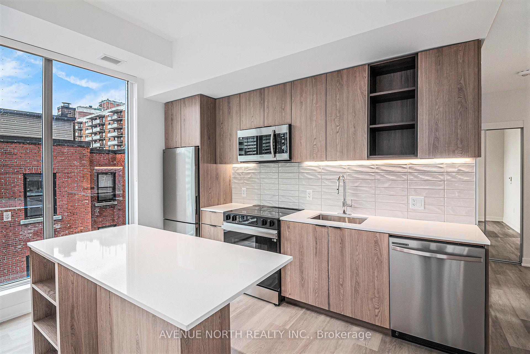$2,660
Available - For Rent
Listing ID: X12237011
400 albert Stre , Ottawa Centre, K1R 5B2, Ottawa
| Experience elevated living at Relevé luxury rentals, a BRAND NEW construction in the heart of downtown Ottawa. Enjoy premium amenities, a vibrant community, and seamless access to all your daily essentials. 400 Albert Street offers unbeatable convenience with easy access to the O-Train Lyon Station just steps away. Surrounded by shops, restaurants, offices, and cultural landmarks, this prime location puts everything you need within walking distance. These stunning units are thoughtfully designed for a modern, sophisticated lifestyle. Every single one is equipped with in-suite laundry, stylish finishes, a dream kitchen, an open-concept layout, and huge windows that flood the space with sunlight. The contemporary amenities are sure to impress upon first glance, covering 20,000 square feet! Included is a Yoga room, Gym + TRX room, Karaoke room + Golf simulator, Celebration suite to rent with private patio, Co-working space and lounge area, Outdoor infinity pool, Aqua terrace, BBQ area and outdoor lounge. Also available white glove services including: 24 hour security, dog walking/grooming, private chef, home cleaning, dry cleaning, massage at home, car detailing, and more. More than just a place to live --- this is a true lifestyle upgrade. Elevate your everyday! More units available with more or less square footage, at different price ranges. Please contact us for more information. Underground parking $225/month. Locker $35/month. |
| Price | $2,660 |
| Taxes: | $0.00 |
| Occupancy: | Vacant |
| Address: | 400 albert Stre , Ottawa Centre, K1R 5B2, Ottawa |
| Postal Code: | K1R 5B2 |
| Province/State: | Ottawa |
| Directions/Cross Streets: | Bay Street and Albert Street |
| Level/Floor | Room | Length(ft) | Width(ft) | Descriptions | |
| Room 1 | Main | Foyer | Mirrored Closet | ||
| Room 2 | Main | Bathroom | 7.68 | 4.89 | 3 Pc Bath |
| Room 3 | Main | Bedroom | 9.48 | 9.25 | Mirrored Closet |
| Room 4 | Main | Kitchen | 12.5 | 9.15 | Centre Island, Breakfast Bar, Stainless Steel Appl |
| Room 5 | Main | Living Ro | 12.5 | 10.92 | Combined w/Laundry, Window Floor to Ceil |
| Room 6 | Main | Primary B | 10.23 | 9.74 | Mirrored Closet |
| Room 7 | Main | Bathroom | 7.68 | 4.82 | 3 Pc Ensuite |
| Washroom Type | No. of Pieces | Level |
| Washroom Type 1 | 3 | Main |
| Washroom Type 2 | 0 | |
| Washroom Type 3 | 0 | |
| Washroom Type 4 | 0 | |
| Washroom Type 5 | 0 |
| Total Area: | 0.00 |
| Approximatly Age: | New |
| Sprinklers: | Conc |
| Washrooms: | 2 |
| Heat Type: | Forced Air |
| Central Air Conditioning: | Central Air |
| Although the information displayed is believed to be accurate, no warranties or representations are made of any kind. |
| AVENUE NORTH REALTY INC. |
|
|

FARHANG RAFII
Sales Representative
Dir:
647-606-4145
Bus:
416-364-4776
Fax:
416-364-5556
| Virtual Tour | Book Showing | Email a Friend |
Jump To:
At a Glance:
| Type: | Com - Condo Apartment |
| Area: | Ottawa |
| Municipality: | Ottawa Centre |
| Neighbourhood: | 4101 - Ottawa Centre |
| Style: | Apartment |
| Approximate Age: | New |
| Beds: | 2 |
| Baths: | 2 |
| Fireplace: | N |
Locatin Map:

