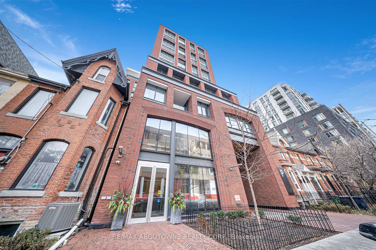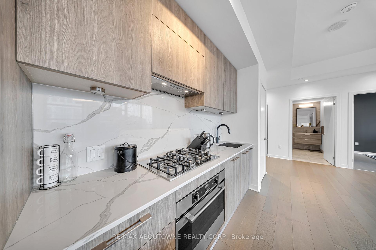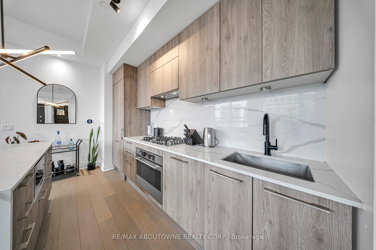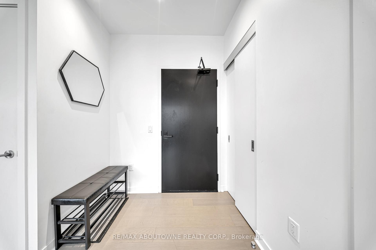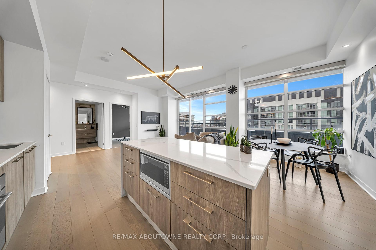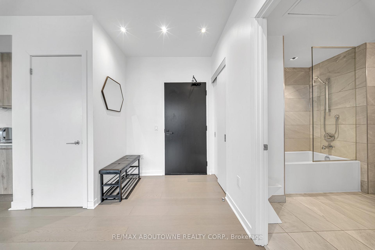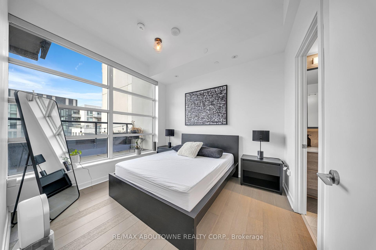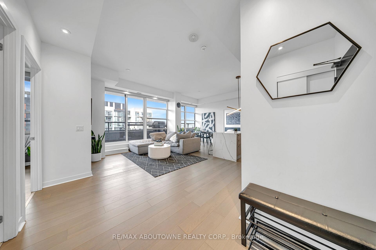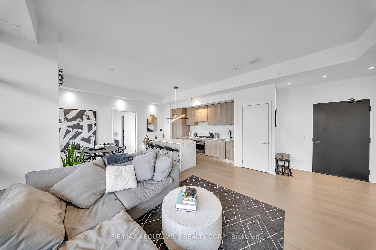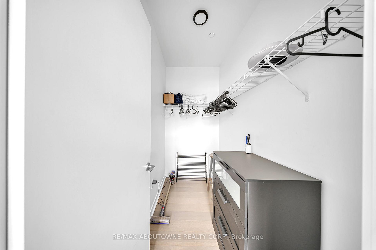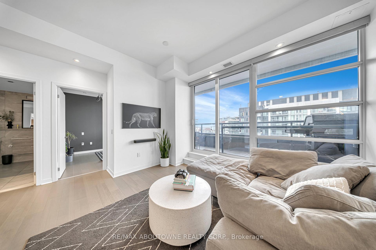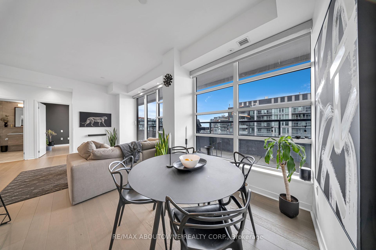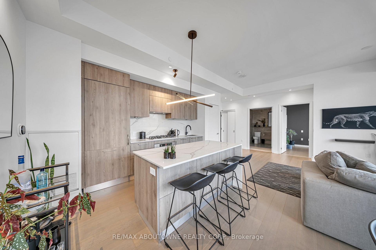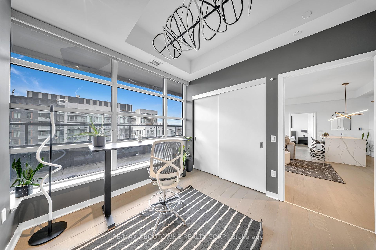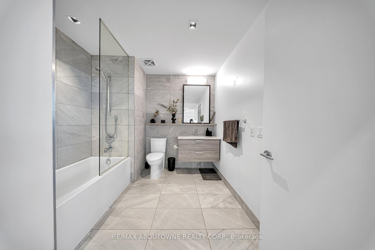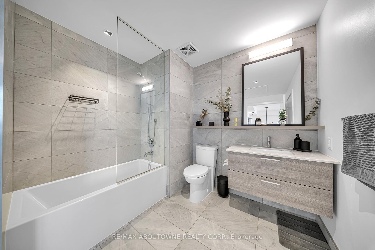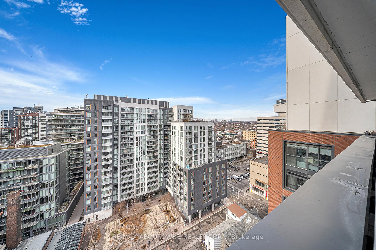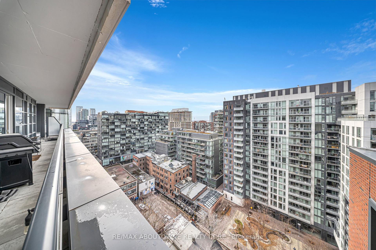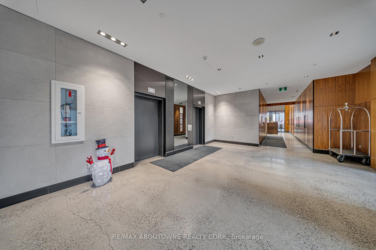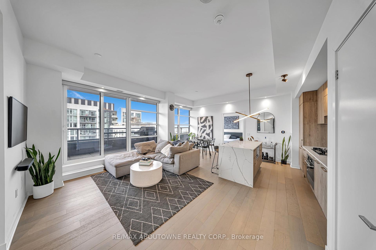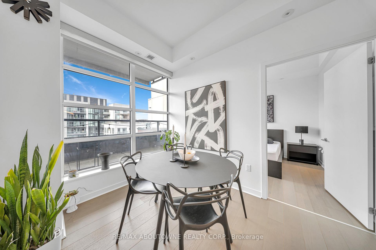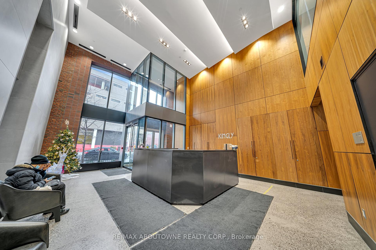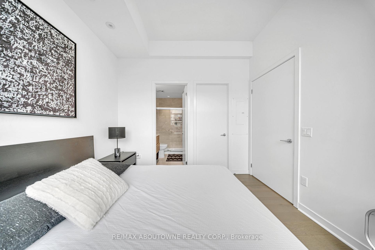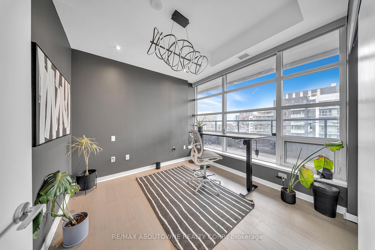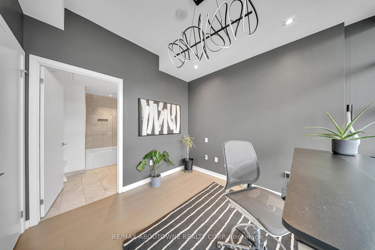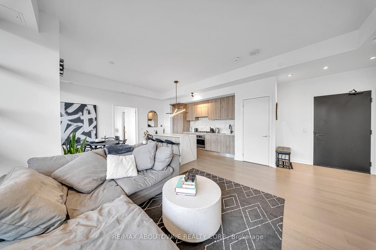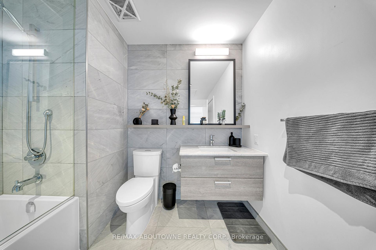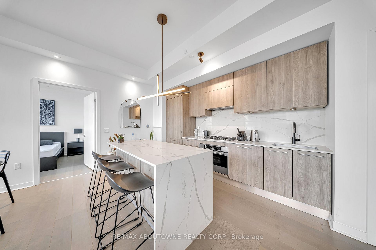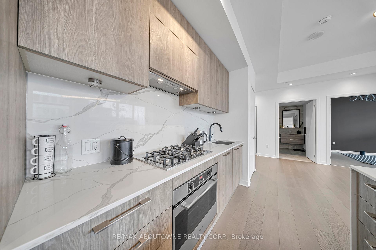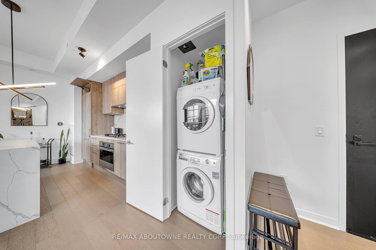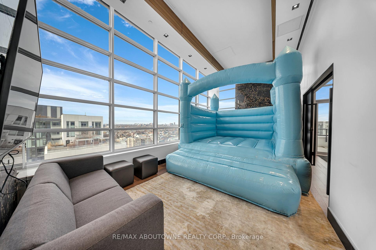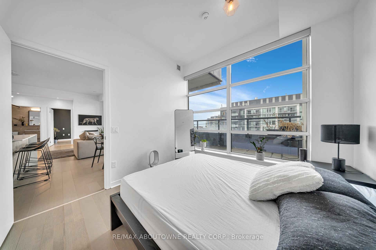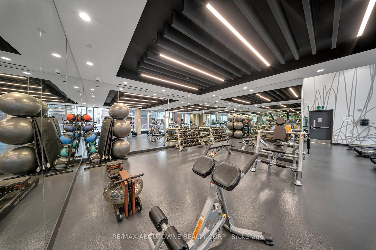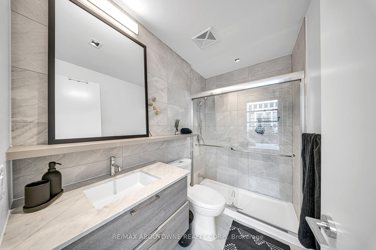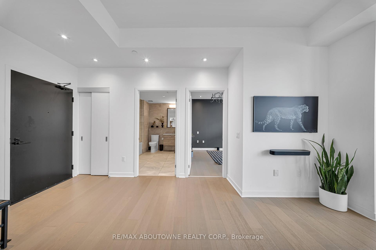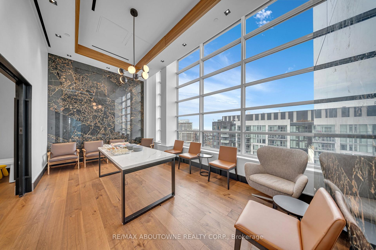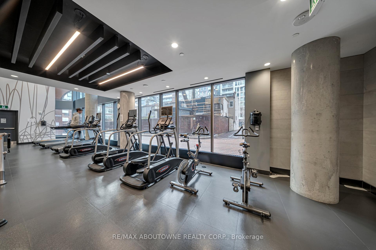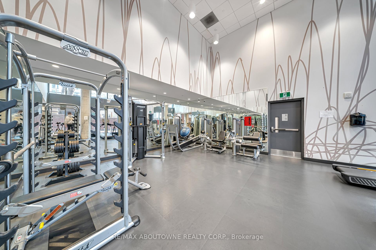$4,800
Available - For Rent
Listing ID: C12237006
501 Adelaide Stre West , Toronto, M5V 0R3, Toronto
| Fully furnished 2 bed 2 bath at the Kingly in King West. This condo is a boutique building that mimics all King West is about. A mid-rise, The Kingly is located off Adelaide W between Bathurst and Portland. Close to numerous restaurants, bars, cafes, this location offers a lively lifestyle. A 5 minute walk to the King streetcar at Bathurst, you are close to the financial and entertainment districts. This condo is 961 square feet of lower penthouse luxury. The laminate flooring throughout, the 10 ft ceilings and a gorgeous kitchen island, make this an extremely functional layout. This layout is for someone who loves to entertain and wants their own HAPPY space at home. A gas stove encourages the inner chef in you. Full size fridge and B/I appliances make the kitchen a focal point of this layout. The primary bedroom has a large walk-in closet and a luxurious 3 pc ensuite. The 2nd bed has access to the other 4pcbath. This condo is completely furnished and ready to move-in. A perfect starter for someone who is thinking about living in King West but wants to try out the area and space. If that's you, this is a great place to call home. |
| Price | $4,800 |
| Taxes: | $0.00 |
| Occupancy: | Owner |
| Address: | 501 Adelaide Stre West , Toronto, M5V 0R3, Toronto |
| Postal Code: | M5V 0R3 |
| Province/State: | Toronto |
| Directions/Cross Streets: | Bathurst and Adelaide |
| Level/Floor | Room | Length(ft) | Width(ft) | Descriptions | |
| Room 1 | Main | Kitchen | 23.55 | 19.75 | Combined w/Dining, Hardwood Floor, Centre Island |
| Room 2 | Main | Dining Ro | 23.55 | 19.75 | Combined w/Kitchen, Combined w/Living, Hardwood Floor |
| Room 3 | Main | Living Ro | 23.55 | 19.75 | Combined w/Dining, Hardwood Floor, W/O To Balcony |
| Room 4 | Main | Primary B | 11.05 | 10.14 | Hardwood Floor, 3 Pc Ensuite, Walk-In Closet(s) |
| Room 5 | Main | Bedroom 2 | 11.15 | 10.23 | Hardwood Floor, Double Closet, Semi Ensuite |
| Washroom Type | No. of Pieces | Level |
| Washroom Type 1 | 4 | Main |
| Washroom Type 2 | 3 | Main |
| Washroom Type 3 | 0 | |
| Washroom Type 4 | 0 | |
| Washroom Type 5 | 0 |
| Total Area: | 0.00 |
| Washrooms: | 2 |
| Heat Type: | Heat Pump |
| Central Air Conditioning: | Central Air |
| Elevator Lift: | True |
| Although the information displayed is believed to be accurate, no warranties or representations are made of any kind. |
| RE/MAX ABOUTOWNE REALTY CORP. |
|
|

FARHANG RAFII
Sales Representative
Dir:
647-606-4145
Bus:
416-364-4776
Fax:
416-364-5556
| Book Showing | Email a Friend |
Jump To:
At a Glance:
| Type: | Com - Condo Apartment |
| Area: | Toronto |
| Municipality: | Toronto C01 |
| Neighbourhood: | Waterfront Communities C1 |
| Style: | Apartment |
| Beds: | 2 |
| Baths: | 2 |
| Fireplace: | N |
Locatin Map:

