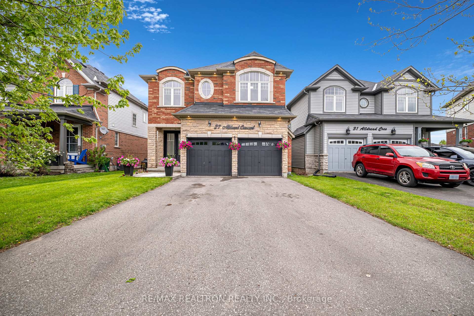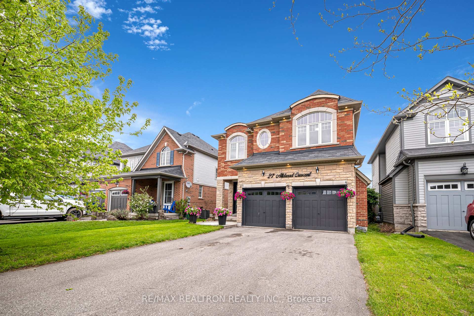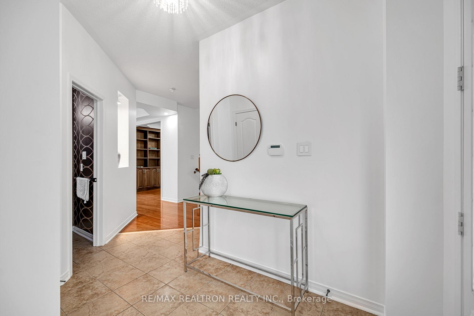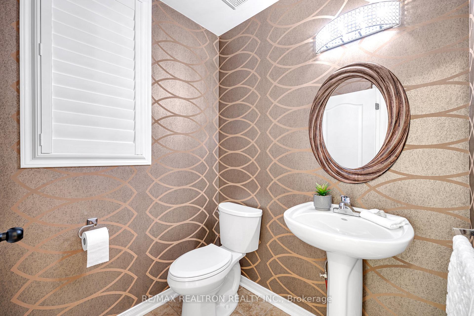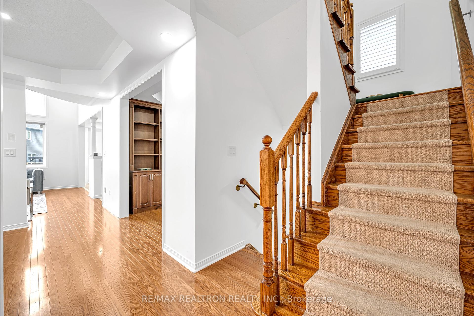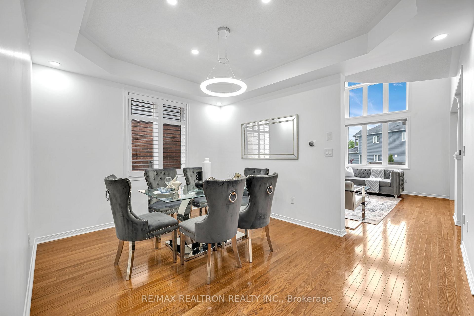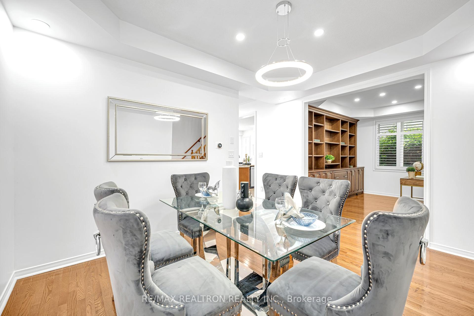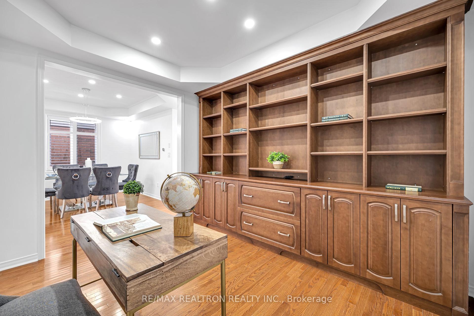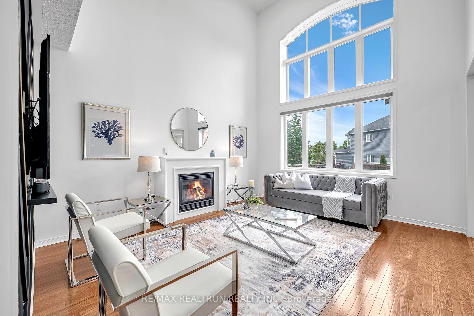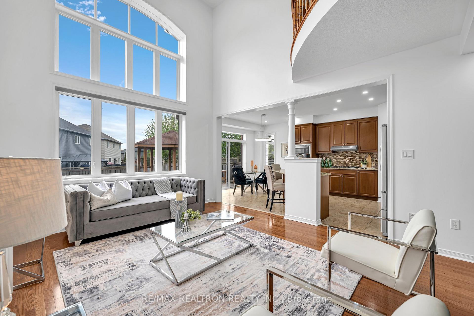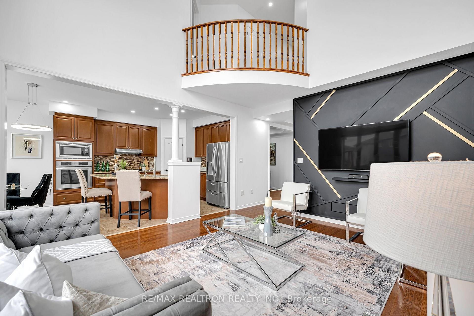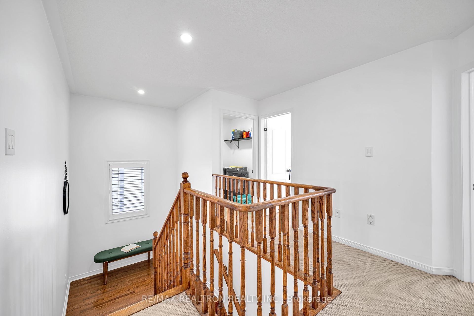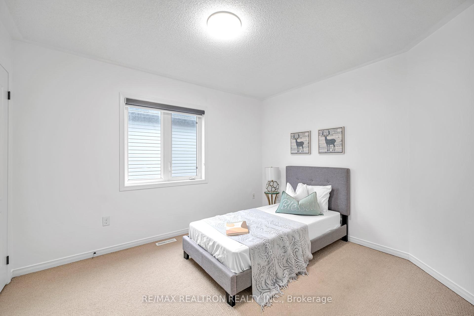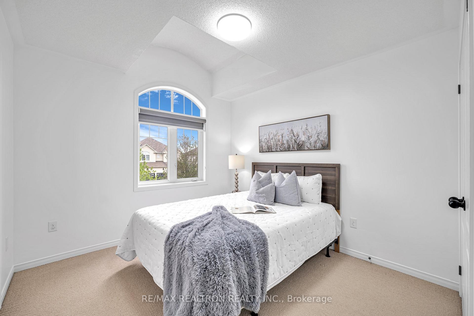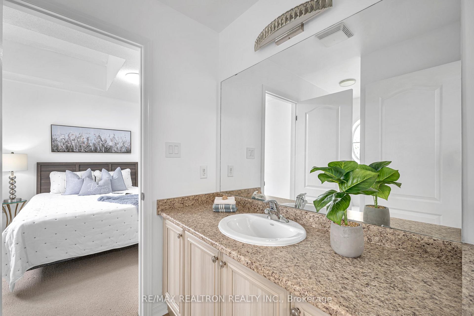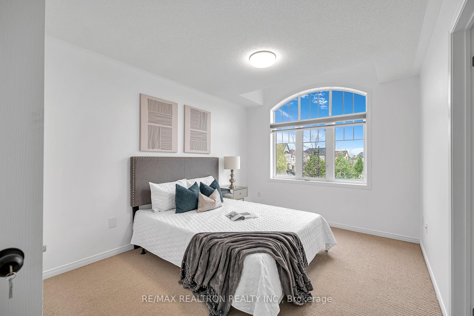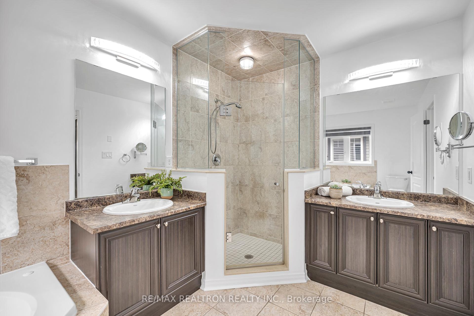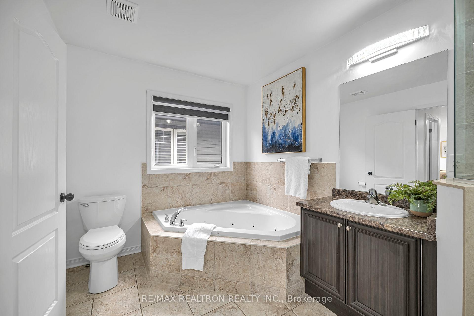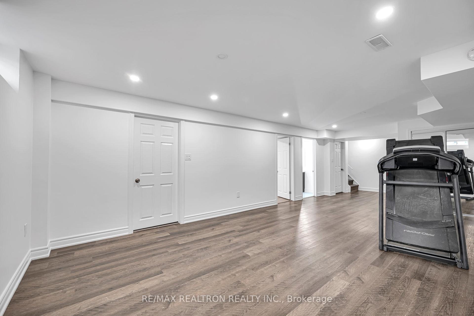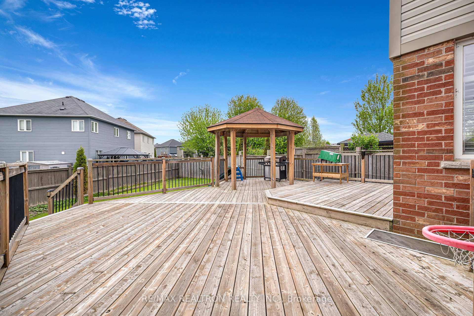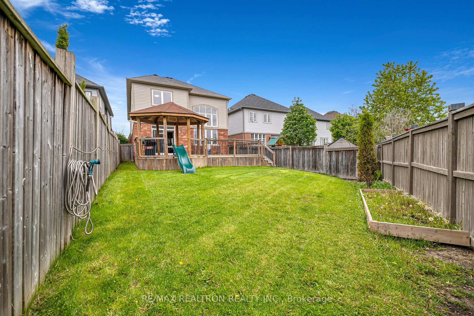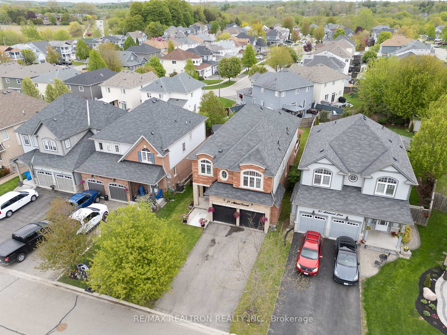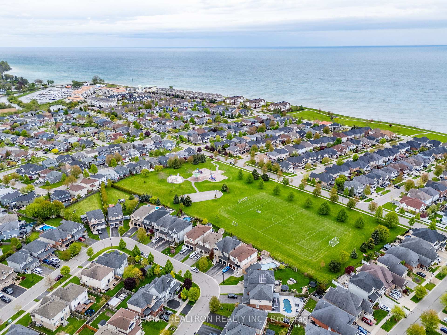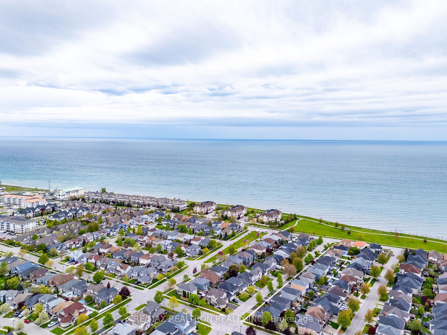$1,249,000
Available - For Sale
Listing ID: E12234216
27 Alldread Cres , Clarington, L1B 0C2, Durham
| Welcome Home to the Port of New Castle! This Bright and Spacious Home is Situated in a Scenic Lake-Front Community. It features over 3685 sq ft of living space with 6 large bedrooms and 5 bathrooms, 6-car Parking, hardwood flooring, pot lights, stainless steel appliances, and so on! The large family room has 18-foot ceilings, a fireplace, and a cathedral window overlooking the backyard. The Open Concept Kitchen is ideal for entertaining and hosting large family gatherings with ample storage space and a walk-in pantry. An Office on the Main Floor with a built-in bookshelf. Easy access to the Garage from the mud room. The Primary Bedroom features His/her walk-in closets and a 5-piece ensuite. The New Renovated Basement has 2 bedrooms, a 3-piece bathroom, a large Living Room, and plenty of storage space. The large, fully fenced backyard with a Patio and Gazebo is an entertainer's dream. Steps to the Lake, trails, and parks. Look No Further. This House has it all! |
| Price | $1,249,000 |
| Taxes: | $6662.00 |
| Occupancy: | Owner |
| Address: | 27 Alldread Cres , Clarington, L1B 0C2, Durham |
| Directions/Cross Streets: | Port of Newcastle & Milligan |
| Rooms: | 10 |
| Rooms +: | 3 |
| Bedrooms: | 4 |
| Bedrooms +: | 2 |
| Family Room: | T |
| Basement: | Finished |
| Level/Floor | Room | Length(ft) | Width(ft) | Descriptions | |
| Room 1 | Main | Foyer | 7.94 | 9.02 | Ceramic Floor, 2 Pc Bath |
| Room 2 | Main | Office | 11.94 | 10.5 | Hardwood Floor, B/I Bookcase, Large Window |
| Room 3 | Main | Dining Ro | 11.05 | 11.09 | Hardwood Floor, Large Window |
| Room 4 | Main | Family Ro | 15.02 | 13.87 | Hardwood Floor, Gas Fireplace, Large Window |
| Room 5 | Main | Kitchen | 12.07 | 17.61 | Ceramic Floor, Breakfast Bar, W/O To Deck |
| Room 6 | Second | Laundry | 6 | 6 | Ceramic Floor |
| Room 7 | Second | Primary B | 14.17 | 16.07 | Broadloom, Walk-In Closet(s), 5 Pc Ensuite |
| Room 8 | Second | Bedroom 2 | 9.97 | 12 | Broadloom, 4 Pc Ensuite, Large Window |
| Room 9 | Second | Bedroom 3 | 11.02 | 11.05 | Broadloom, 4 Pc Bath, Large Window |
| Room 10 | Second | Bedroom 4 | 14.53 | 10 | Broadloom, 4 Pc Ensuite, Walk-In Closet(s) |
| Room 11 | Basement | Other | 12.76 | 10.86 | Vinyl Floor |
| Room 12 | Basement | Other | 12.53 | 10.92 | Vinyl Floor |
| Room 13 | Basement | Living Ro | 16.33 | 13.15 | Vinyl Floor, Closet |
| Washroom Type | No. of Pieces | Level |
| Washroom Type 1 | 5 | Upper |
| Washroom Type 2 | 4 | Upper |
| Washroom Type 3 | 4 | Upper |
| Washroom Type 4 | 2 | Main |
| Washroom Type 5 | 3 | Basement |
| Total Area: | 0.00 |
| Property Type: | Detached |
| Style: | 2-Storey |
| Exterior: | Brick, Concrete |
| Garage Type: | Built-In |
| Drive Parking Spaces: | 4 |
| Pool: | None |
| Approximatly Square Footage: | 2500-3000 |
| Property Features: | Greenbelt/Co, Lake/Pond |
| CAC Included: | N |
| Water Included: | N |
| Cabel TV Included: | N |
| Common Elements Included: | N |
| Heat Included: | N |
| Parking Included: | N |
| Condo Tax Included: | N |
| Building Insurance Included: | N |
| Fireplace/Stove: | Y |
| Heat Type: | Forced Air |
| Central Air Conditioning: | Central Air |
| Central Vac: | N |
| Laundry Level: | Syste |
| Ensuite Laundry: | F |
| Elevator Lift: | False |
| Sewers: | Septic |
| Utilities-Cable: | Y |
| Utilities-Hydro: | Y |
$
%
Years
This calculator is for demonstration purposes only. Always consult a professional
financial advisor before making personal financial decisions.
| Although the information displayed is believed to be accurate, no warranties or representations are made of any kind. |
| RE/MAX REALTRON REALTY INC. |
|
|

FARHANG RAFII
Sales Representative
Dir:
647-606-4145
Bus:
416-364-4776
Fax:
416-364-5556
| Virtual Tour | Book Showing | Email a Friend |
Jump To:
At a Glance:
| Type: | Freehold - Detached |
| Area: | Durham |
| Municipality: | Clarington |
| Neighbourhood: | Newcastle |
| Style: | 2-Storey |
| Tax: | $6,662 |
| Beds: | 4+2 |
| Baths: | 5 |
| Fireplace: | Y |
| Pool: | None |
Locatin Map:
Payment Calculator:

