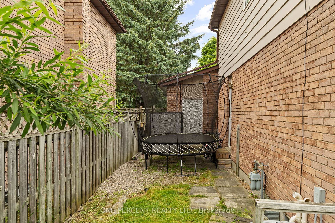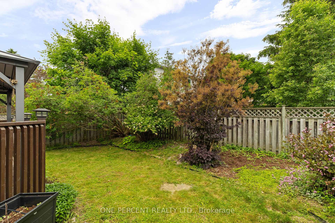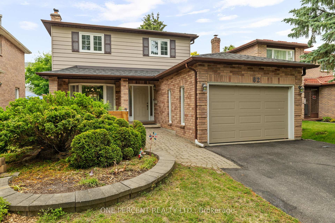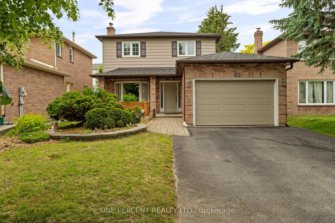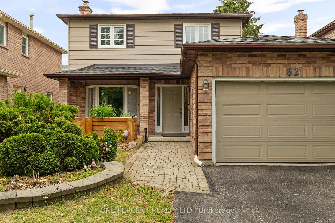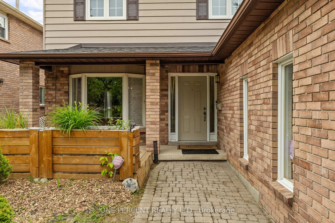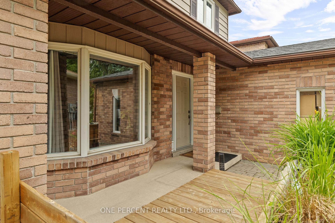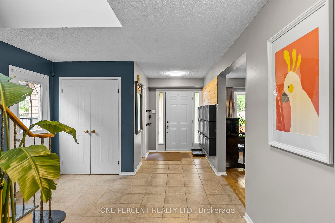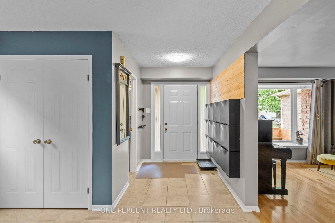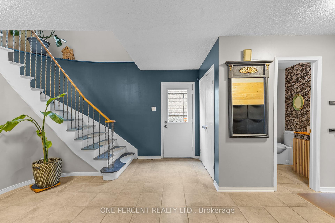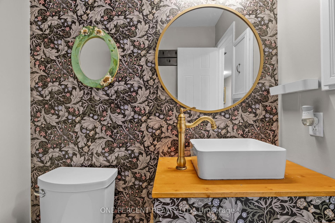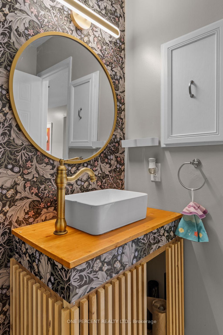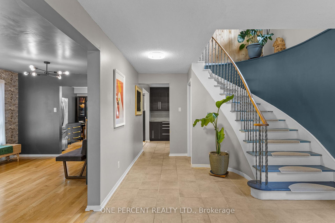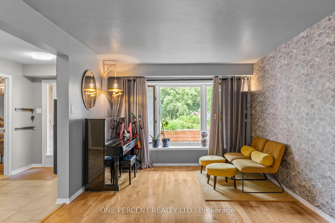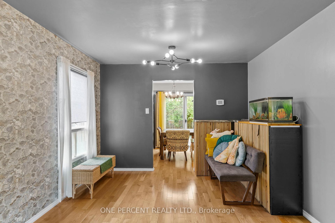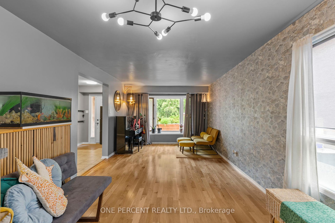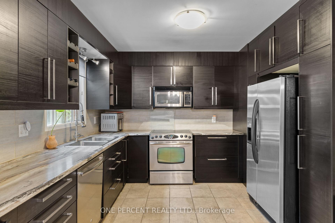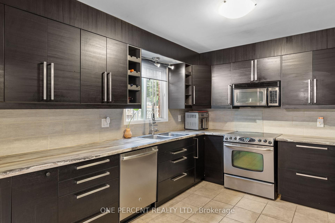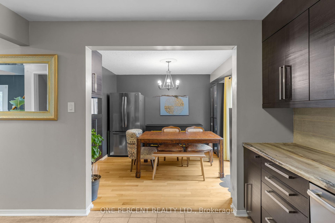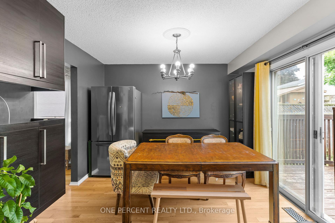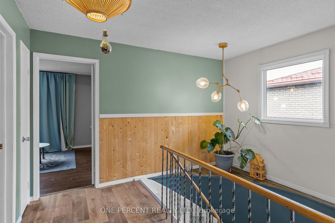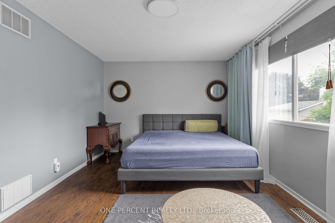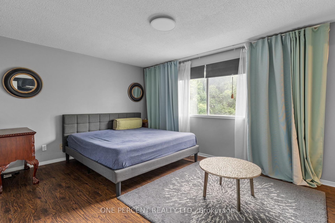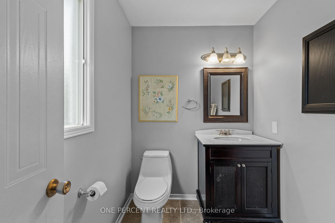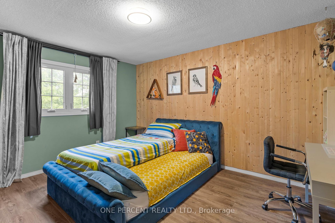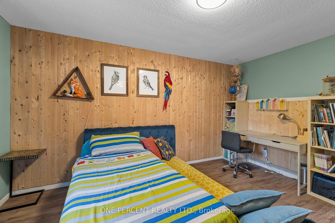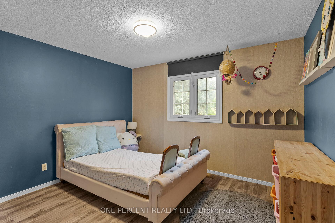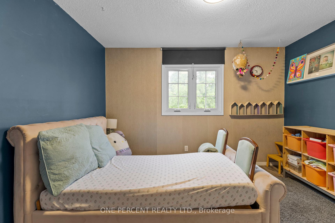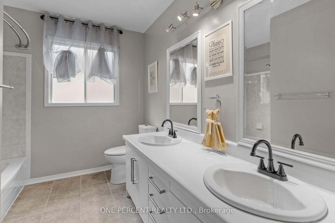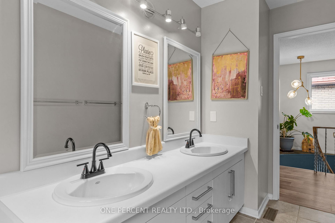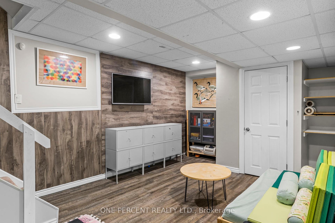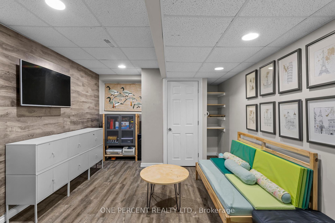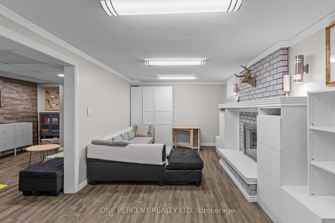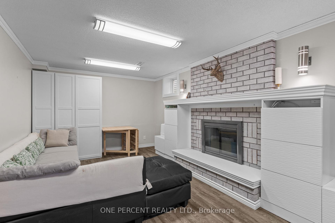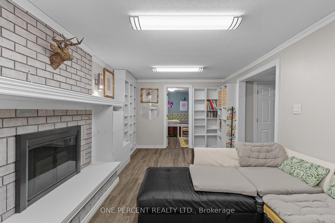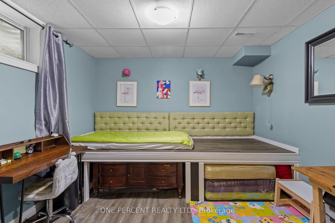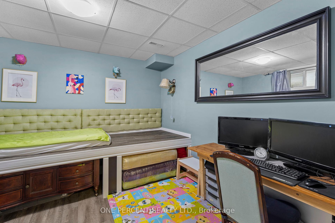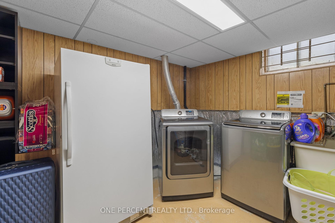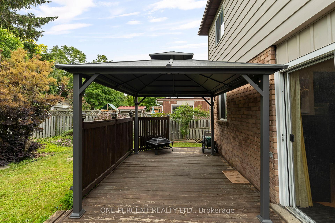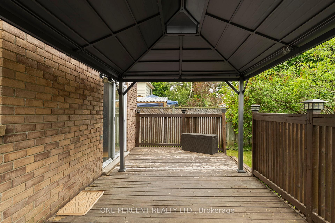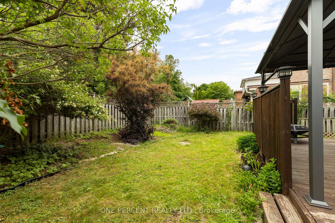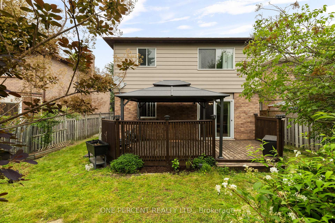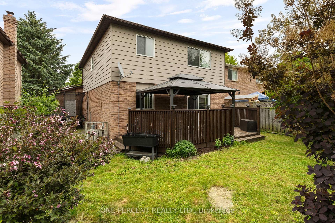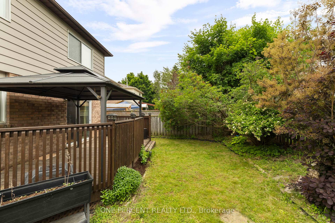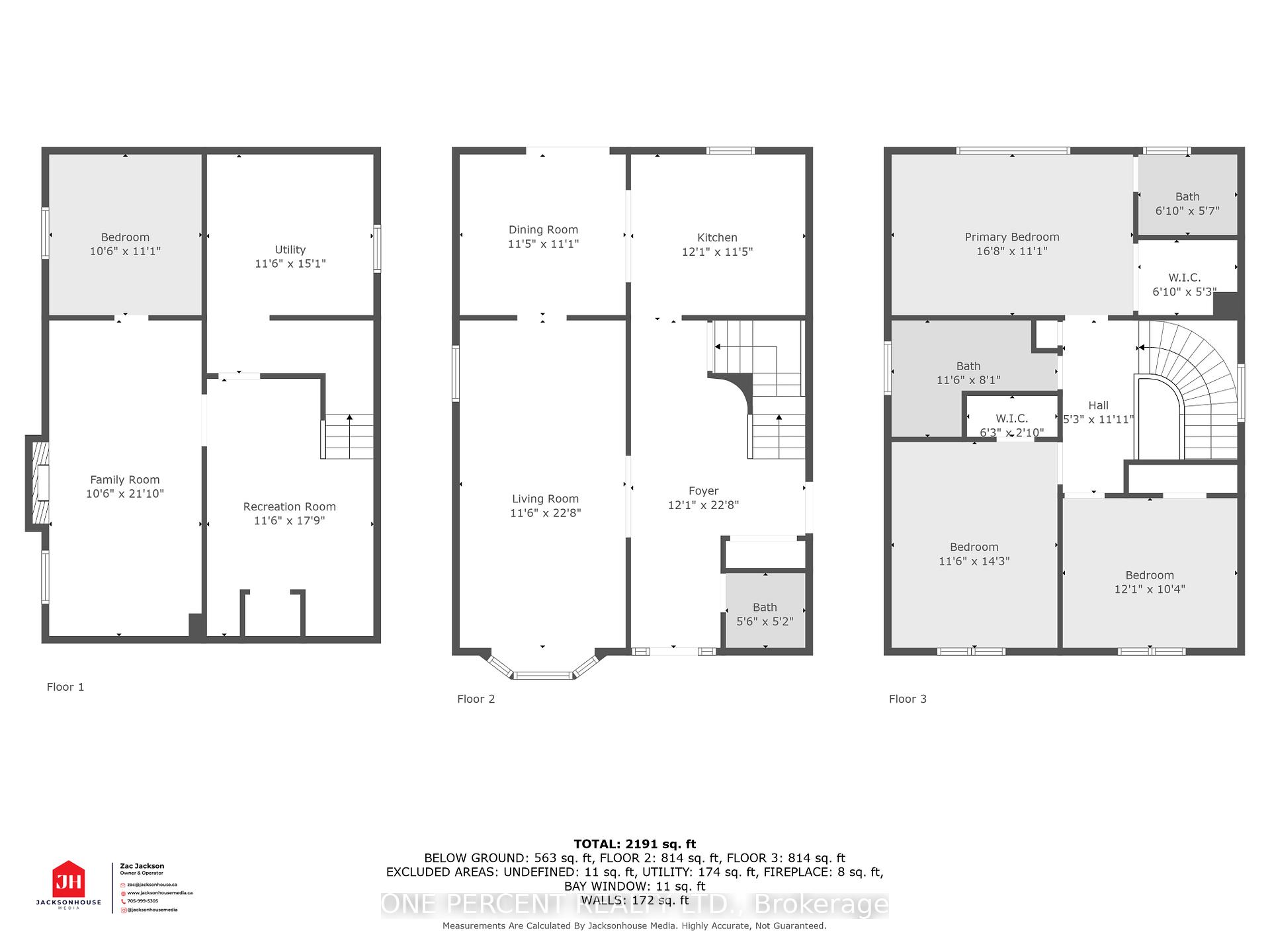$749,500
Available - For Sale
Listing ID: S12236985
62 Garden Driv , Barrie, L4N 6H9, Simcoe
| Welcome to 62 Garden Drive in Barrie's family-oriented Allandale Heights neighborhood! This solid, all-brick 2-storey home offers 3+1 bedrooms and 3 bathrooms, making it an ideal choice for growing families or multi-generational living. The spacious main floor features an open concept kitchen and dining area with patio doors leading to a private, fenced backyard - perfect for entertaining or enjoying the outdoors. Hardwood and laminate floors flow throughout, and a welcoming foyer with a conveniently located powder room greets you at the entrance. Upstairs, you'll find three generously sized bedrooms, including a primary bedroom with walk-in closet and 2-piece ensuite, along with a full 3-piece bath for the kids. The finished basement offers a 4th bedroom and a large recreation area, providing plenty of room for teens, guests, or flexible living space. The attached oversized single-car garage offers added storage and convenience. Driveway parking for two additional vehicles. Located just minutes from schools, GO Station, waterfront, and major commuter routes, this home offers an ideal blend of convenience and lifestyle. Updates and value are evident throughout the neighborhood, with recent nearby sales showcasing the long-term value of this street. This affordable family home presents the perfect opportunity to settle into a well-established community known for its mature trees, quiet streets and close proximity to parks, schools, and amenities. Don't miss out on the opportunity to own a solid home in this prime, family friendly location! |
| Price | $749,500 |
| Taxes: | $4517.61 |
| Assessment Year: | 2024 |
| Occupancy: | Owner |
| Address: | 62 Garden Driv , Barrie, L4N 6H9, Simcoe |
| Acreage: | < .50 |
| Directions/Cross Streets: | Little Ave to Garden Dr |
| Rooms: | 14 |
| Bedrooms: | 4 |
| Bedrooms +: | 0 |
| Family Room: | T |
| Basement: | Finished, Full |
| Level/Floor | Room | Length(ft) | Width(ft) | Descriptions | |
| Room 1 | Main | Foyer | 22.63 | 12.07 | |
| Room 2 | Main | Bathroom | 5.48 | 5.15 | 2 Pc Bath |
| Room 3 | Main | Living Ro | 22.63 | 11.48 | |
| Room 4 | Main | Kitchen | 12.07 | 11.38 | |
| Room 5 | Main | Dining Ro | 11.38 | 11.05 | |
| Room 6 | Second | Primary B | 16.66 | 11.05 | |
| Room 7 | Second | Bathroom | 6.82 | 5.58 | 2 Pc Ensuite |
| Room 8 | Second | Bedroom 2 | 14.24 | 11.48 | |
| Room 9 | Second | Bedroom 3 | 12.07 | 10.3 | |
| Room 10 | Second | Bathroom | 11.48 | 8.07 | 3 Pc Bath |
| Room 11 | Lower | Bedroom 4 | 11.05 | 10.5 | |
| Room 12 | Lower | Family Ro | 17.74 | 11.48 | |
| Room 13 | Lower | Family Ro | 21.81 | 10.5 | |
| Room 14 | Lower | Laundry | 15.06 | 11.48 |
| Washroom Type | No. of Pieces | Level |
| Washroom Type 1 | 2 | Main |
| Washroom Type 2 | 3 | Second |
| Washroom Type 3 | 2 | Second |
| Washroom Type 4 | 0 | |
| Washroom Type 5 | 0 |
| Total Area: | 0.00 |
| Approximatly Age: | 31-50 |
| Property Type: | Detached |
| Style: | 2-Storey |
| Exterior: | Brick, Vinyl Siding |
| Garage Type: | Attached |
| (Parking/)Drive: | Private Do |
| Drive Parking Spaces: | 2 |
| Park #1 | |
| Parking Type: | Private Do |
| Park #2 | |
| Parking Type: | Private Do |
| Pool: | None |
| Approximatly Age: | 31-50 |
| Approximatly Square Footage: | 1500-2000 |
| CAC Included: | N |
| Water Included: | N |
| Cabel TV Included: | N |
| Common Elements Included: | N |
| Heat Included: | N |
| Parking Included: | N |
| Condo Tax Included: | N |
| Building Insurance Included: | N |
| Fireplace/Stove: | Y |
| Heat Type: | Forced Air |
| Central Air Conditioning: | Central Air |
| Central Vac: | N |
| Laundry Level: | Syste |
| Ensuite Laundry: | F |
| Sewers: | Sewer |
| Utilities-Hydro: | Y |
$
%
Years
This calculator is for demonstration purposes only. Always consult a professional
financial advisor before making personal financial decisions.
| Although the information displayed is believed to be accurate, no warranties or representations are made of any kind. |
| ONE PERCENT REALTY LTD. |
|
|

FARHANG RAFII
Sales Representative
Dir:
647-606-4145
Bus:
416-364-4776
Fax:
416-364-5556
| Virtual Tour | Book Showing | Email a Friend |
Jump To:
At a Glance:
| Type: | Freehold - Detached |
| Area: | Simcoe |
| Municipality: | Barrie |
| Neighbourhood: | Allandale Heights |
| Style: | 2-Storey |
| Approximate Age: | 31-50 |
| Tax: | $4,517.61 |
| Beds: | 4 |
| Baths: | 3 |
| Fireplace: | Y |
| Pool: | None |
Locatin Map:
Payment Calculator:

