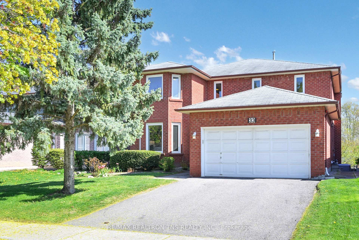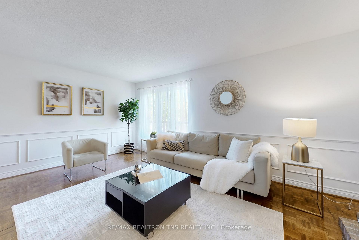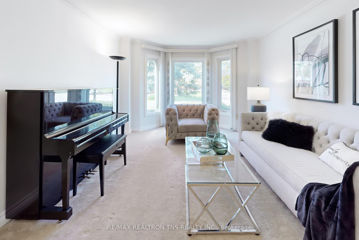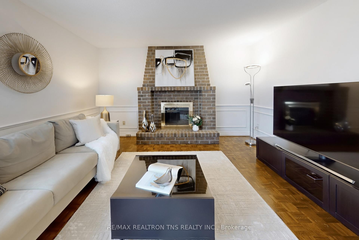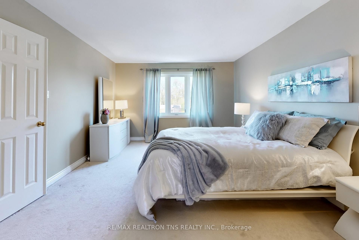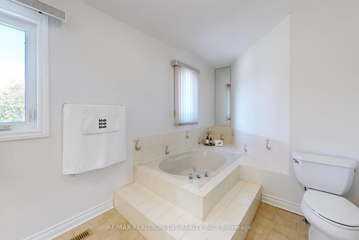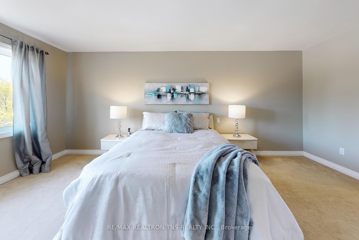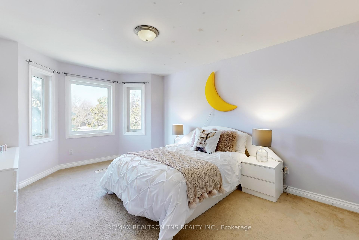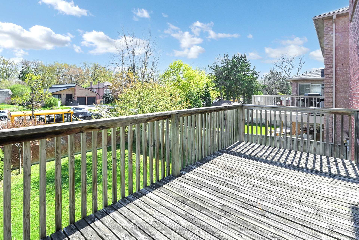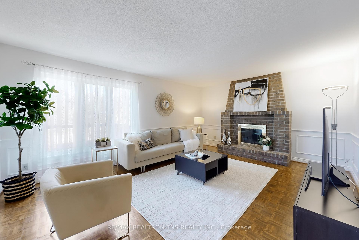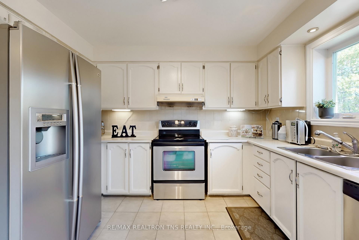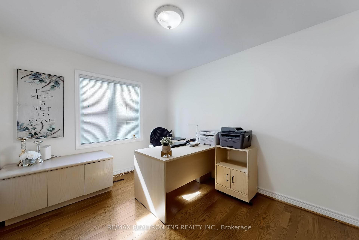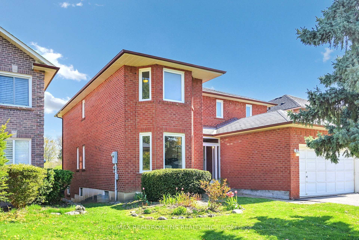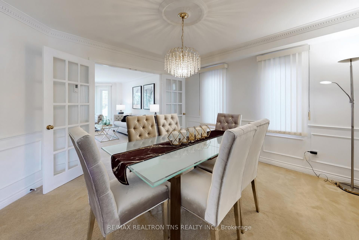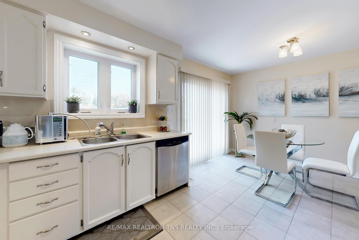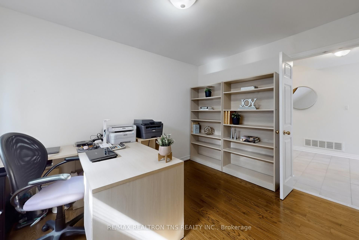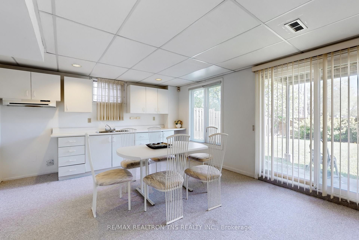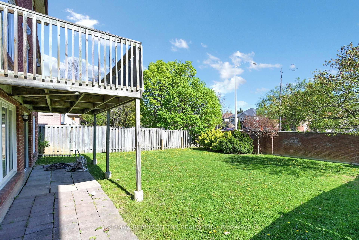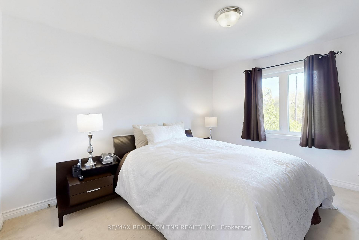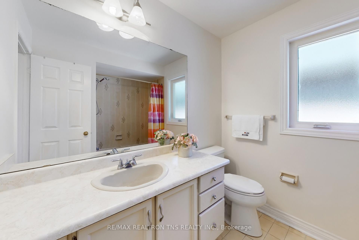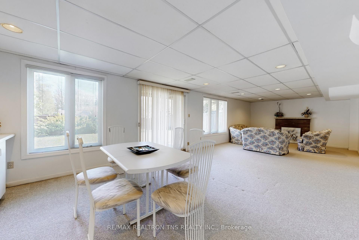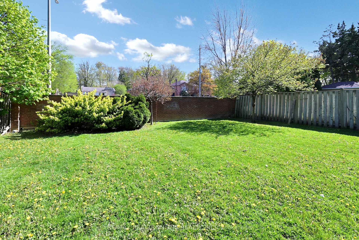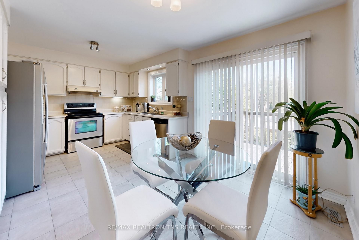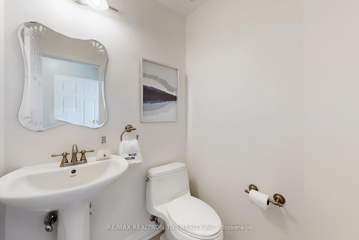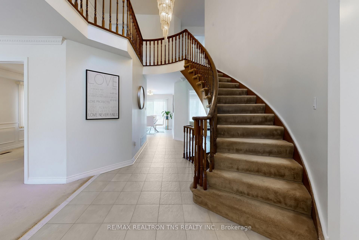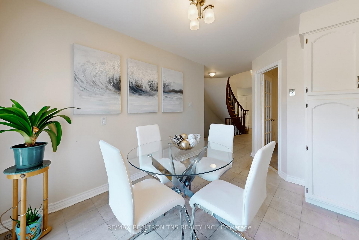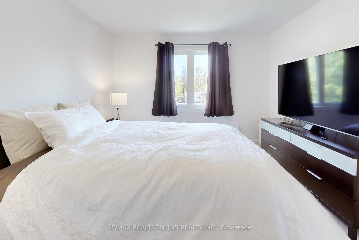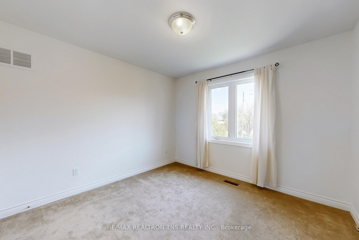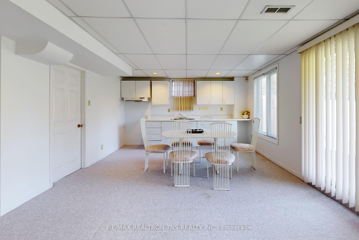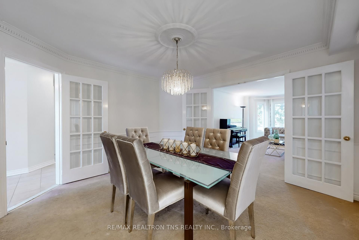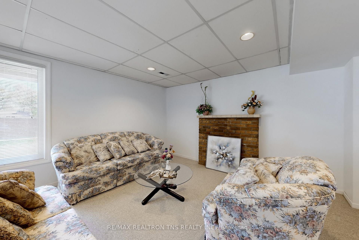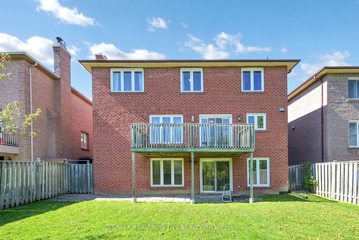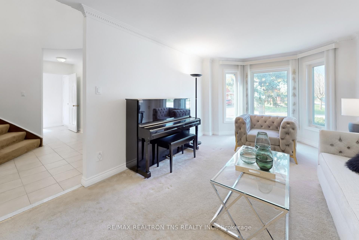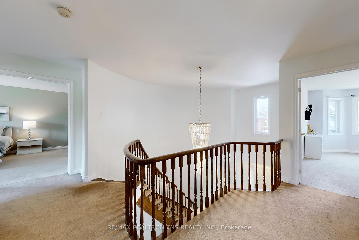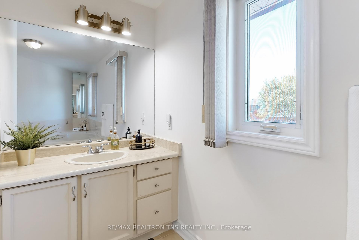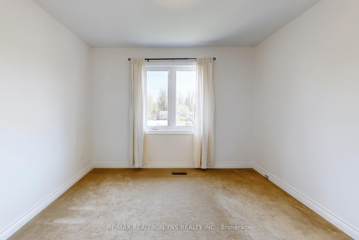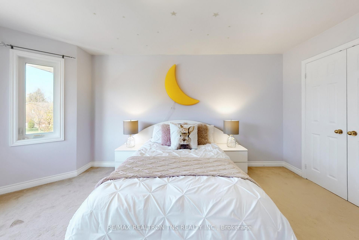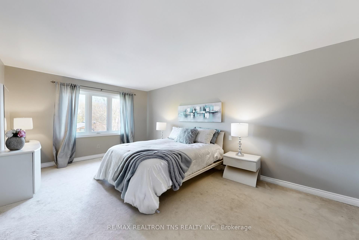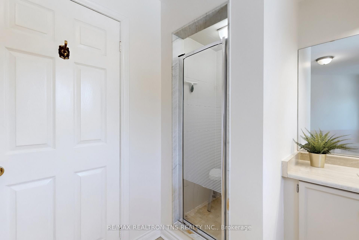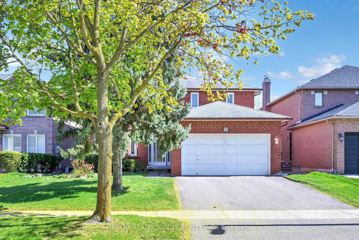$1,650,000
Available - For Sale
Listing ID: N12141899
33 Somerset Cres , Richmond Hill, L4C 8N5, York
| Prime Location in the Heart of Richmond Hill. Situated in the Highly Sought-After Bayview Secondary School Zone with I.B. Program. Elegant Executive Detached Home Featuring a Spacious Layout with 4 Bedrooms + Den and a 2-Car Garage. Family Room and Recreation Room Each Feature a Fireplace, Offering Warm and Inviting Living Spaces. Generous Floor Plan Includes a Primary Suite with His & Her Walk-In Closets and a 4pc Ensuite. Bright and Functional Living Areas with Ample Natural Light. Den Provides the Perfect Setting for a Home Office or Study. Finished Walk-Out Basement Offers 2 Additional Bedrooms, Open-Concept Kitchen, Recreation Room with Fireplace, 3pc Bathroom, and a Second Laundry Room - Ideal for In-Law or Extended Family Living. Conveniently Located Minutes from Hwy 7/407, Hillcrest Mall, Parks, and Fine Dining. Rare Opportunity to Own in One of Richmond Hills Most Desirable Communities. |
| Price | $1,650,000 |
| Taxes: | $7839.00 |
| Assessment Year: | 2024 |
| Occupancy: | Owner |
| Address: | 33 Somerset Cres , Richmond Hill, L4C 8N5, York |
| Directions/Cross Streets: | Bayview & 16th Ave |
| Rooms: | 9 |
| Rooms +: | 3 |
| Bedrooms: | 4 |
| Bedrooms +: | 3 |
| Family Room: | T |
| Basement: | Finished, Finished wit |
| Level/Floor | Room | Length(ft) | Width(ft) | Descriptions | |
| Room 1 | Ground | Living Ro | 11.97 | 18.37 | Broadloom, Bay Window, Moulded Ceiling |
| Room 2 | Ground | Dining Ro | 12 | 12.82 | Broadloom, French Doors, Wainscoting |
| Room 3 | Ground | Den | 10 | 12.3 | Hardwood Floor |
| Room 4 | Ground | Kitchen | 11.48 | 16.99 | Ceramic Floor, W/O To Terrace |
| Room 5 | Ground | Family Ro | 13.74 | 17.71 | Wood, Fireplace, Wainscoting |
| Room 6 | Second | Primary B | 12.3 | 18.04 | Broadloom, His and Hers Closets, 4 Pc Ensuite |
| Room 7 | Second | Bedroom 2 | 10.76 | 10.82 | Broadloom, Closet |
| Room 8 | Second | Bedroom 3 | 12.99 | 11.61 | Broadloom, Closet |
| Room 9 | Second | Bedroom 4 | 15.91 | 11.61 | Broadloom, Closet, Bay Window |
| Room 10 | Basement | Recreatio | 18.5 | 15.48 | Broadloom |
| Room 11 | Basement | Kitchen | 14.17 | 15.48 | Broadloom |
| Room 12 | Basement | Bedroom | 18.5 | 14.17 | Broadloom |
| Washroom Type | No. of Pieces | Level |
| Washroom Type 1 | 4 | Second |
| Washroom Type 2 | 2 | Ground |
| Washroom Type 3 | 3 | Basement |
| Washroom Type 4 | 0 | |
| Washroom Type 5 | 0 |
| Total Area: | 0.00 |
| Property Type: | Detached |
| Style: | 2-Storey |
| Exterior: | Brick |
| Garage Type: | Attached |
| (Parking/)Drive: | Private Do |
| Drive Parking Spaces: | 2 |
| Park #1 | |
| Parking Type: | Private Do |
| Park #2 | |
| Parking Type: | Private Do |
| Pool: | None |
| Other Structures: | Workshop |
| Approximatly Square Footage: | 2500-3000 |
| Property Features: | Park, Public Transit |
| CAC Included: | N |
| Water Included: | N |
| Cabel TV Included: | N |
| Common Elements Included: | N |
| Heat Included: | N |
| Parking Included: | N |
| Condo Tax Included: | N |
| Building Insurance Included: | N |
| Fireplace/Stove: | Y |
| Heat Type: | Forced Air |
| Central Air Conditioning: | Central Air |
| Central Vac: | N |
| Laundry Level: | Syste |
| Ensuite Laundry: | F |
| Elevator Lift: | False |
| Sewers: | Sewer |
$
%
Years
This calculator is for demonstration purposes only. Always consult a professional
financial advisor before making personal financial decisions.
| Although the information displayed is believed to be accurate, no warranties or representations are made of any kind. |
| RE/MAX REALTRON TNS REALTY INC. |
|
|

FARHANG RAFII
Sales Representative
Dir:
647-606-4145
Bus:
416-364-4776
Fax:
416-364-5556
| Virtual Tour | Book Showing | Email a Friend |
Jump To:
At a Glance:
| Type: | Freehold - Detached |
| Area: | York |
| Municipality: | Richmond Hill |
| Neighbourhood: | Observatory |
| Style: | 2-Storey |
| Tax: | $7,839 |
| Beds: | 4+3 |
| Baths: | 4 |
| Fireplace: | Y |
| Pool: | None |
Locatin Map:
Payment Calculator:

