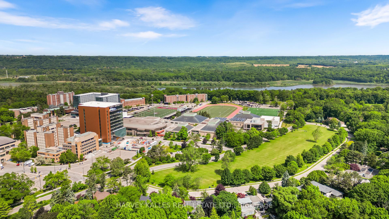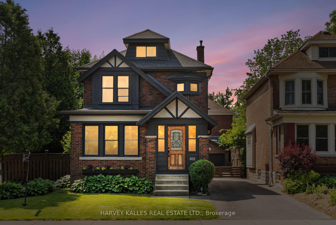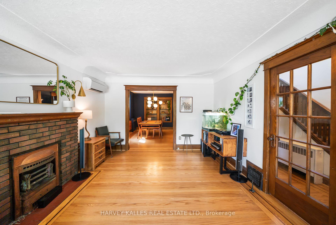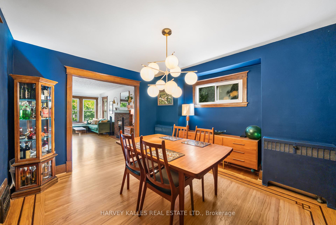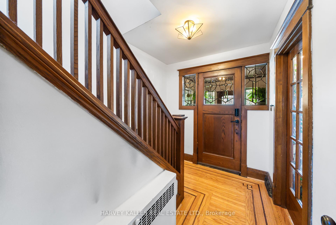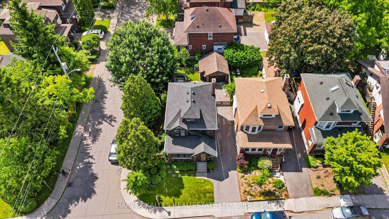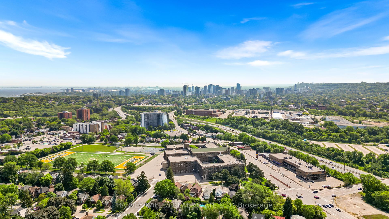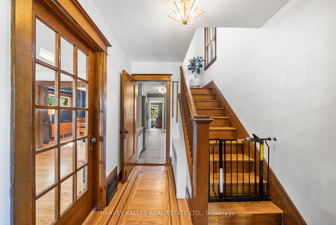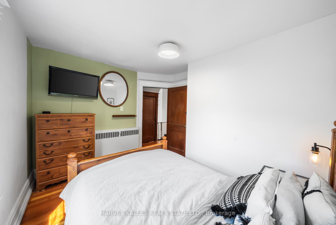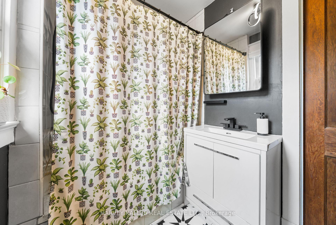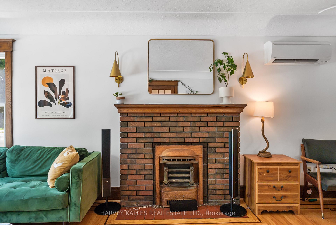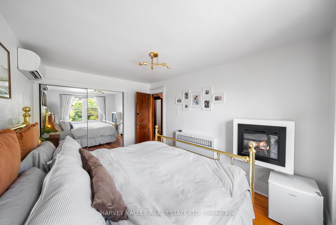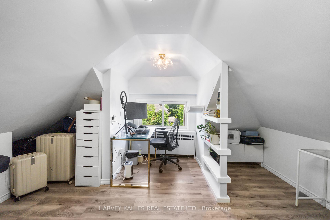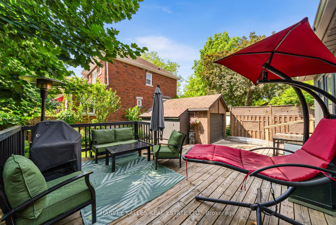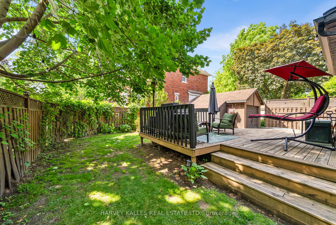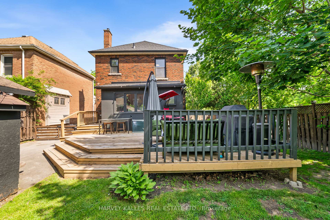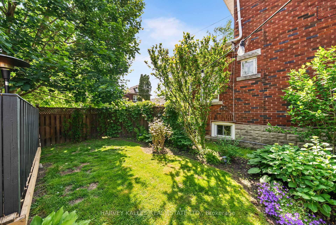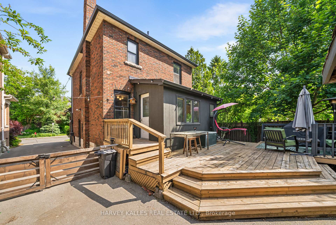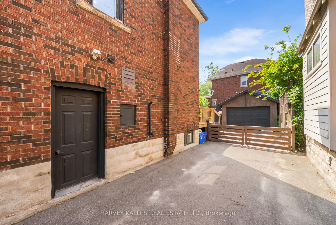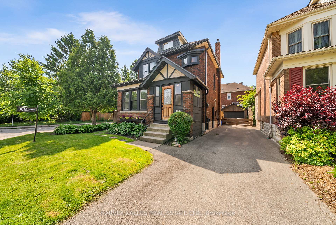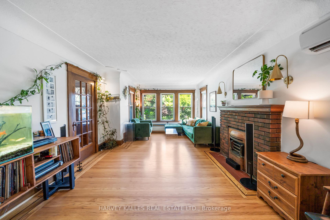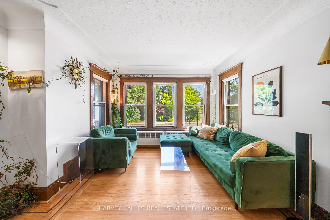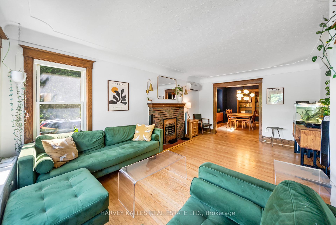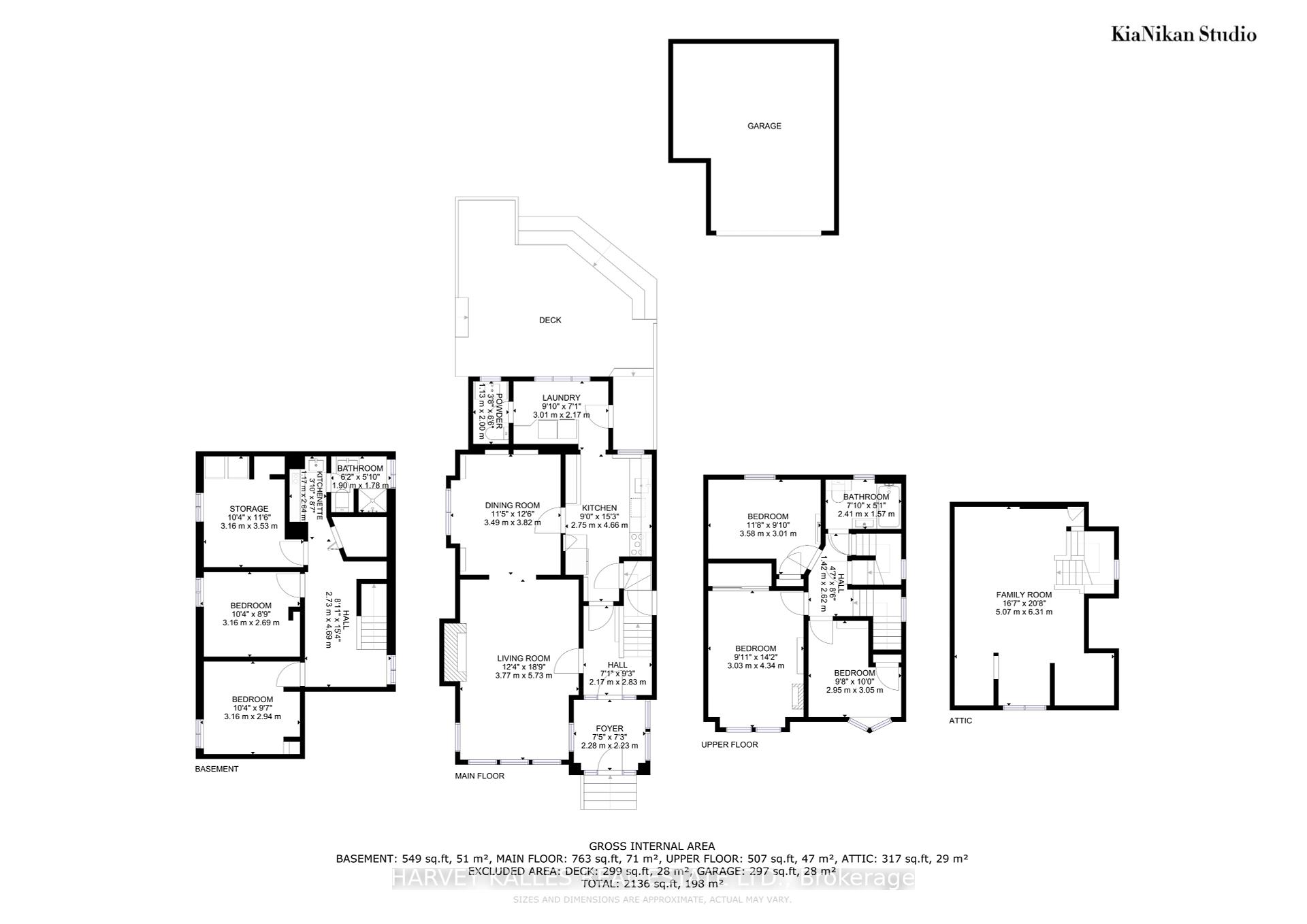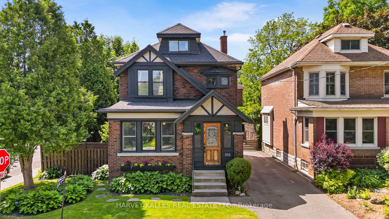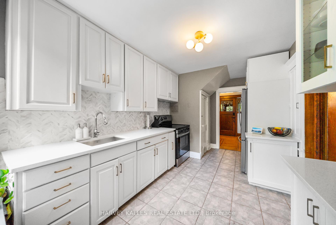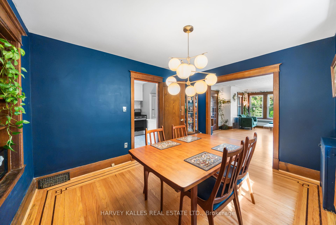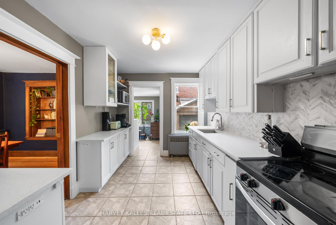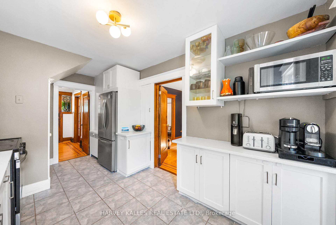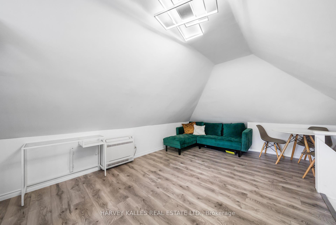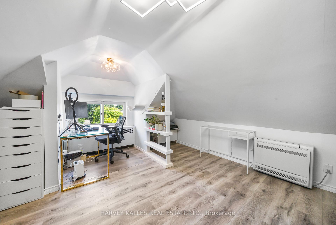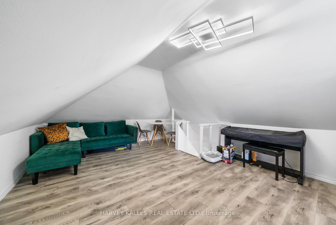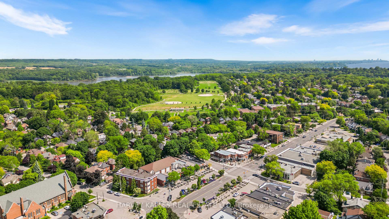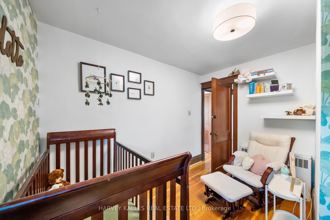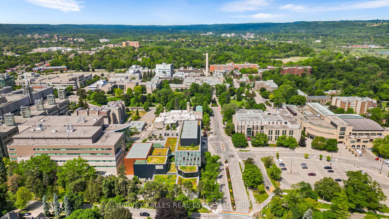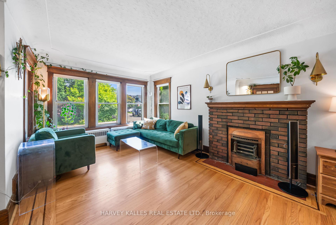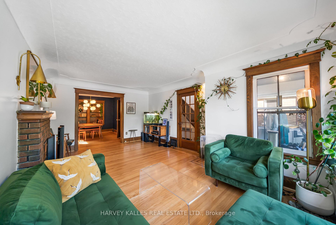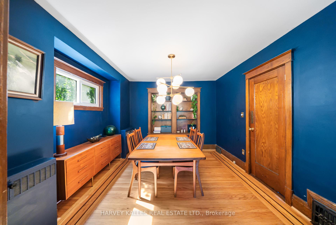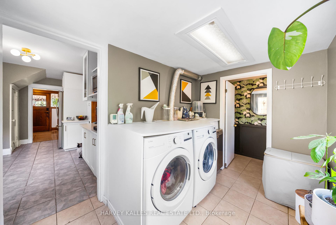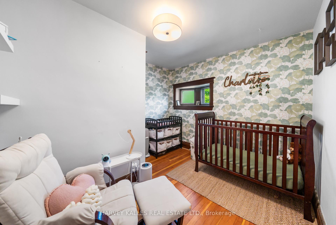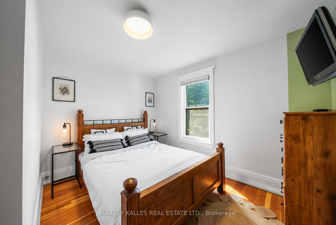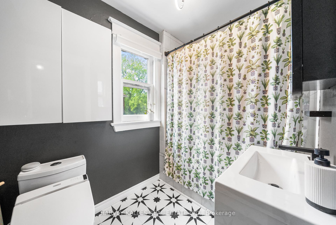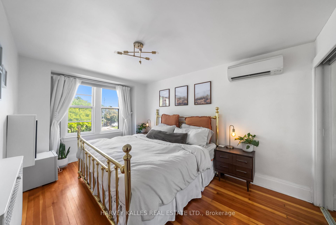$959,000
Available - For Sale
Listing ID: X12230224
105 South Oval N/A , Hamilton, L8S 1R2, Hamilton
| Step into this charming century home in the heart of Westdale near McMaster University on a corner lot. This home blends historic charm with modern convenience in one of Hamilton's most desirable neighbourhoods. Brimming with character - intricate half-timbering on outside facade, gabled roofline and dormer windows, original wood trim and hard wood flooring, solid wooden doors, and high ceilings, all whilst tastefully updated with modern comforts. With over $60,000 in upgrades to the home, updates include a tastefully updated kitchen with added cabinetry, quartz countertop, and new appliances (washer, dryer, fridge, stove, sink), flooring upgrades, pest-proofing entire exterior, landscaping (with perennial gardens), new roof eaves throughs and downspouts, an EV car charger, and the installation of 3 heat pumps (heating and air conditioning year-round). Home is also equipped with radiant heating via natural gas source (in addition to heat pumps). A separate entrance to a partially finished basement offers great income potential! Enjoy local coffee shops and boutique stores and an abundance of natural trails and water falls; minutes away from Cootes paradise! Hamilton is a gem of discovery! Step into your quaint backyard where you can relax on your porch and enjoy the privacy of a fully fenced backyard adorned with hedges, trees and plenty of green space. |
| Price | $959,000 |
| Taxes: | $6976.00 |
| Occupancy: | Owner |
| Address: | 105 South Oval N/A , Hamilton, L8S 1R2, Hamilton |
| Directions/Cross Streets: | South Oval South Of King St W |
| Rooms: | 11 |
| Bedrooms: | 4 |
| Bedrooms +: | 3 |
| Family Room: | T |
| Basement: | Separate Ent, Partially Fi |
| Level/Floor | Room | Length(ft) | Width(ft) | Descriptions | |
| Room 1 | Main | Living Ro | 18.79 | 12.3 | Crown Moulding, Large Window, Hardwood Floor |
| Room 2 | Main | Dining Ro | 12.5 | 10.2 | B/I Shelves, Large Window, Hardwood Floor |
| Room 3 | Main | Kitchen | 15.22 | 8.89 | Stainless Steel Appl, Backsplash, Quartz Counter |
| Room 4 | Main | Sunroom | 8.1 | 7.22 | Large Window, W/O To Yard, Ensuite Bath |
| Room 5 | Second | Primary B | 13.02 | 9.81 | Hardwood Floor, B/I Closet, Large Window |
| Room 6 | Second | Bedroom 2 | 11.32 | 9.81 | Hardwood Floor, Large Window, Closet |
| Room 7 | Second | Bedroom 3 | 10.59 | 9.71 | Hardwood Floor, Large Window, Closet |
| Room 8 | Third | Bedroom 4 | 14.89 | 9.12 | Open Concept, Large Window, Vaulted Ceiling(s) |
| Room 9 | Basement | Bedroom 5 | 10.5 | 9.71 | Laminate, Window |
| Room 10 | Basement | Bedroom | 11.15 | 8.86 | Window, Laminate |
| Room 11 | Basement | Bedroom | 8.86 | 6.23 | Window, Laminate |
| Room 12 | Basement | Kitchen | 8.86 | 6.23 | Stainless Steel Appl |
| Washroom Type | No. of Pieces | Level |
| Washroom Type 1 | 2 | Main |
| Washroom Type 2 | 4 | Second |
| Washroom Type 3 | 3 | Basement |
| Washroom Type 4 | 0 | |
| Washroom Type 5 | 0 |
| Total Area: | 0.00 |
| Property Type: | Detached |
| Style: | 2 1/2 Storey |
| Exterior: | Brick |
| Garage Type: | Detached |
| (Parking/)Drive: | Private |
| Drive Parking Spaces: | 3 |
| Park #1 | |
| Parking Type: | Private |
| Park #2 | |
| Parking Type: | Private |
| Pool: | None |
| Approximatly Square Footage: | 1100-1500 |
| Property Features: | Electric Car, Fenced Yard |
| CAC Included: | N |
| Water Included: | N |
| Cabel TV Included: | N |
| Common Elements Included: | N |
| Heat Included: | N |
| Parking Included: | N |
| Condo Tax Included: | N |
| Building Insurance Included: | N |
| Fireplace/Stove: | N |
| Heat Type: | Heat Pump |
| Central Air Conditioning: | Wall Unit(s |
| Central Vac: | N |
| Laundry Level: | Syste |
| Ensuite Laundry: | F |
| Sewers: | Sewer |
$
%
Years
This calculator is for demonstration purposes only. Always consult a professional
financial advisor before making personal financial decisions.
| Although the information displayed is believed to be accurate, no warranties or representations are made of any kind. |
| HARVEY KALLES REAL ESTATE LTD. |
|
|

FARHANG RAFII
Sales Representative
Dir:
647-606-4145
Bus:
416-364-4776
Fax:
416-364-5556
| Virtual Tour | Book Showing | Email a Friend |
Jump To:
At a Glance:
| Type: | Freehold - Detached |
| Area: | Hamilton |
| Municipality: | Hamilton |
| Neighbourhood: | Westdale |
| Style: | 2 1/2 Storey |
| Tax: | $6,976 |
| Beds: | 4+3 |
| Baths: | 3 |
| Fireplace: | N |
| Pool: | None |
Locatin Map:
Payment Calculator:

