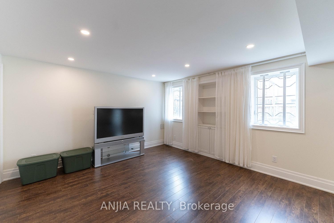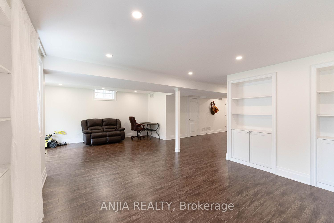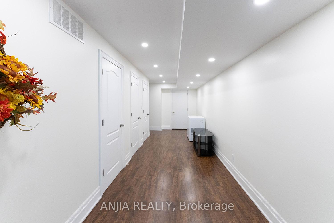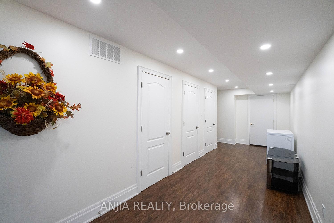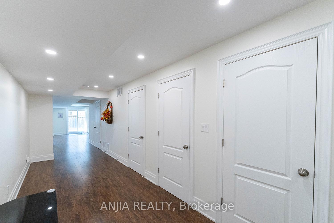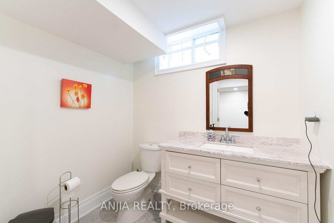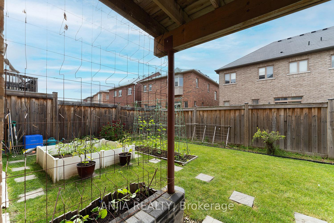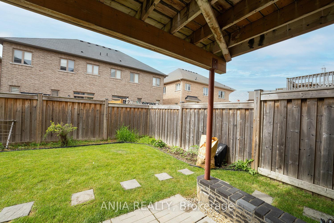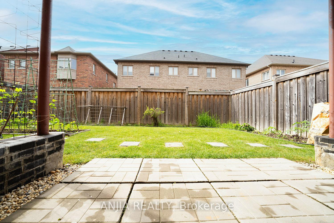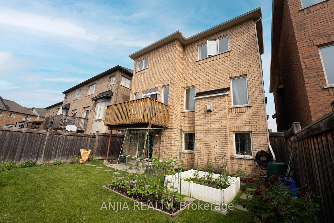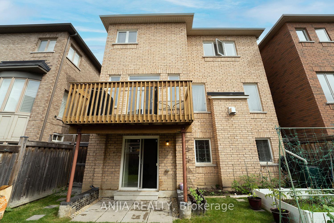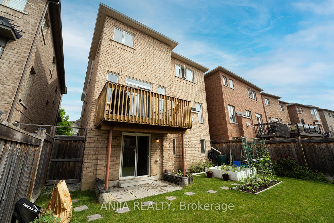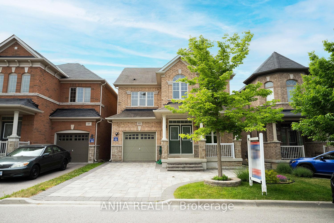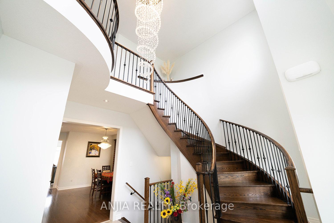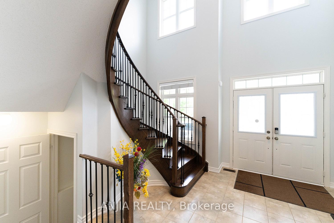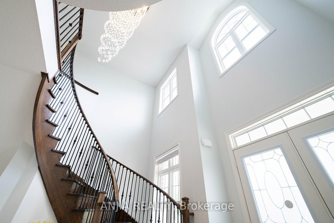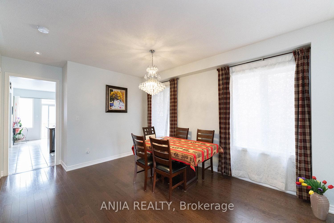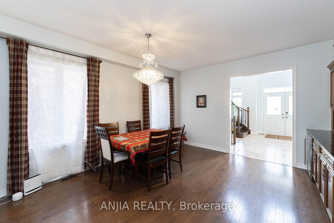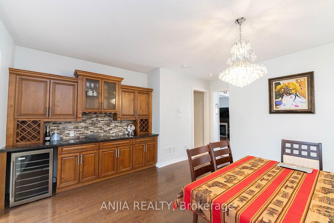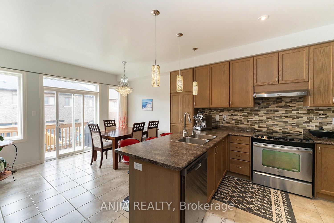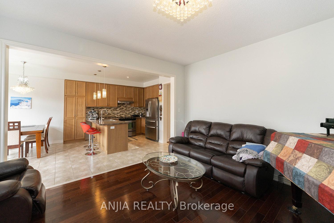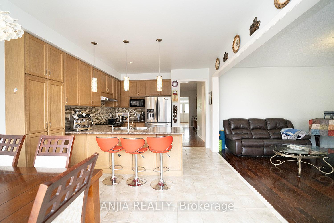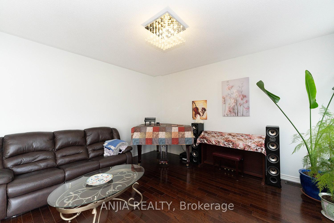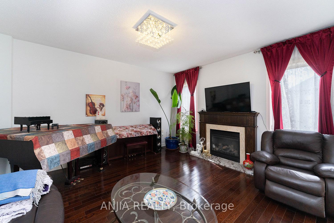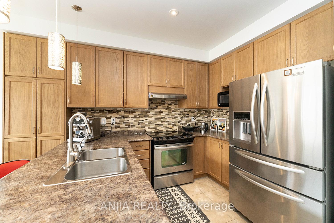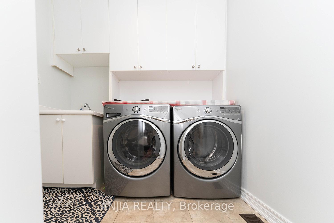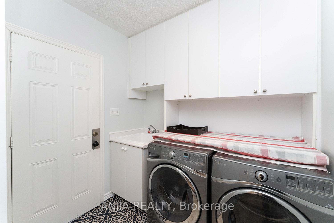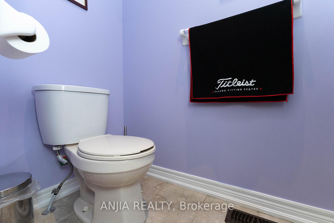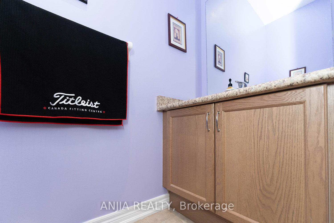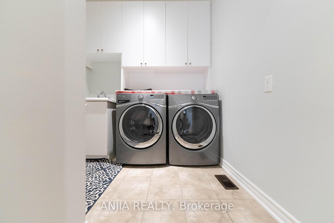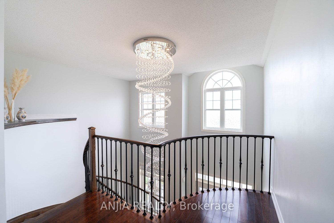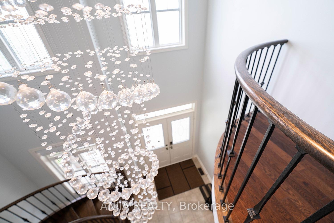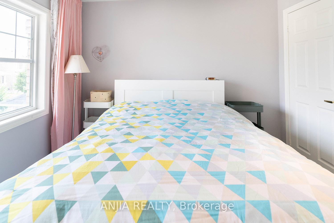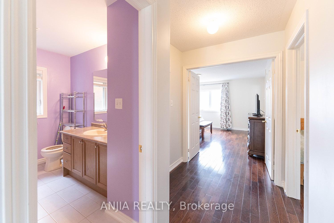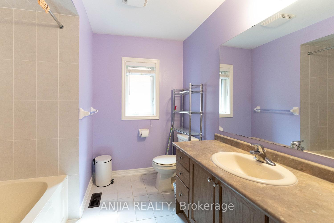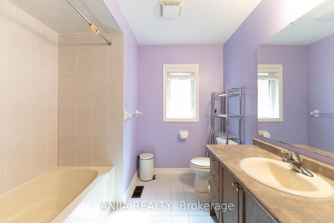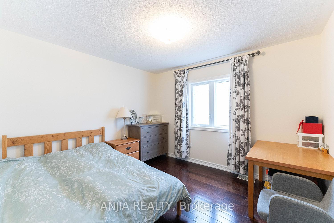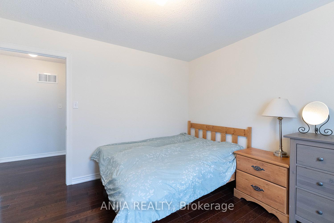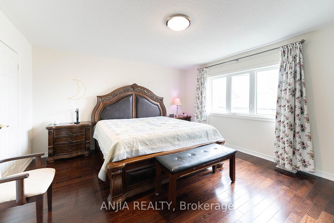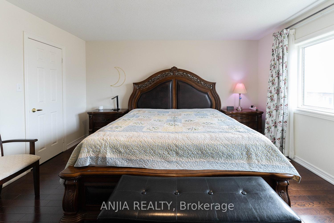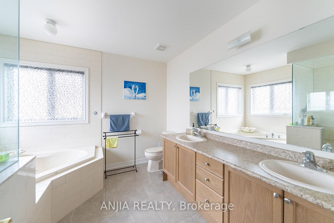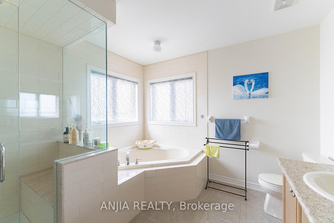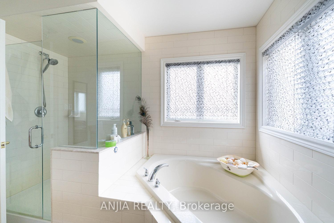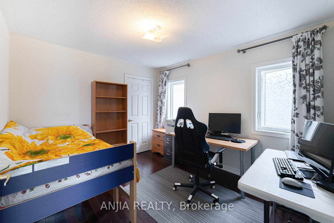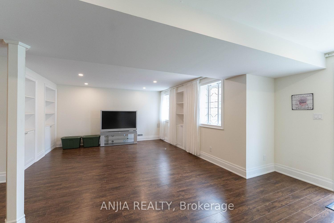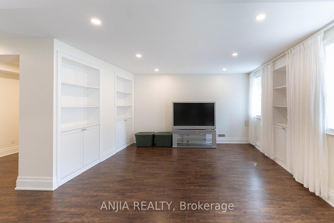$4,200
Available - For Rent
Listing ID: N12236975
83 Hua Du Aven , Markham, L6C 0R2, York
| Welcome To Your Dream Detached Home In The Highly Sought-After Berczy Community! This Beautifully Maintained 2,372 Sq.Ft. Home Features 4 Generously Sized Bedrooms And Is Situated On A Quiet, Family-Friendly Street. The Main Floor Offers A Cozy Family Room With Fireplace, Perfect For Relaxing Evenings, While The Second Floor Boasts A Spacious Primary Bedroom With Walk-In Closet And A 4-Piece Ensuite.The Finished Walkout Basement Is Ideal For Entertaining, Featuring A Bar Top, Cabinetry, Built-In Wine Cooler, And A 2-Piece Washroom. Basement Windows Include Removable Iron Bars, And The Sliding Door Is Outfitted With Security Film For Added Peace Of Mind. Additional Security Film On Second-Floor Windows Further Enhances Safety Without Compromising Natural Light.Located Within The Boundaries Of Top-Ranked SchoolsBeckett Farm P.S. & Pierre Elliott Trudeau H.S.And Just Minutes To Parks, Markville Mall, Supermarkets, Restaurants, Banks, GO Station, Public Transit, And All Amenities. A Must See! |
| Price | $4,200 |
| Taxes: | $0.00 |
| Occupancy: | Owner |
| Address: | 83 Hua Du Aven , Markham, L6C 0R2, York |
| Directions/Cross Streets: | Kennedy Rd / 16th Ave |
| Rooms: | 9 |
| Bedrooms: | 4 |
| Bedrooms +: | 0 |
| Family Room: | T |
| Basement: | Finished wit |
| Furnished: | Part |
| Level/Floor | Room | Length(ft) | Width(ft) | Descriptions | |
| Room 1 | Main | Living Ro | Hardwood Floor, Window, Combined w/Dining | ||
| Room 2 | Main | Dining Ro | Hardwood Floor, Open Concept, Combined w/Living | ||
| Room 3 | Main | Kitchen | Ceramic Floor | ||
| Room 4 | Main | Family Ro | Hardwood Floor, Window, Fireplace | ||
| Room 5 | Main | Breakfast | W/O To Yard, Open Concept | ||
| Room 6 | Second | Primary B | Broadloom, 4 Pc Ensuite, Walk-In Closet(s) | ||
| Room 7 | Second | Bedroom 2 | Broadloom, Window, Closet | ||
| Room 8 | Second | Bedroom 3 | Broadloom, Window, Closet | ||
| Room 9 | Second | Bedroom 4 | Broadloom, Window, Closet |
| Washroom Type | No. of Pieces | Level |
| Washroom Type 1 | 4 | Second |
| Washroom Type 2 | 3 | Second |
| Washroom Type 3 | 2 | Main |
| Washroom Type 4 | 2 | Basement |
| Washroom Type 5 | 0 |
| Total Area: | 0.00 |
| Property Type: | Detached |
| Style: | 2-Storey |
| Exterior: | Brick |
| Garage Type: | Built-In |
| (Parking/)Drive: | Private |
| Drive Parking Spaces: | 2 |
| Park #1 | |
| Parking Type: | Private |
| Park #2 | |
| Parking Type: | Private |
| Pool: | None |
| Laundry Access: | Ensuite |
| Approximatly Square Footage: | 2000-2500 |
| CAC Included: | N |
| Water Included: | N |
| Cabel TV Included: | N |
| Common Elements Included: | N |
| Heat Included: | N |
| Parking Included: | Y |
| Condo Tax Included: | N |
| Building Insurance Included: | N |
| Fireplace/Stove: | Y |
| Heat Type: | Forced Air |
| Central Air Conditioning: | Central Air |
| Central Vac: | N |
| Laundry Level: | Syste |
| Ensuite Laundry: | F |
| Sewers: | Sewer |
| Although the information displayed is believed to be accurate, no warranties or representations are made of any kind. |
| ANJIA REALTY |
|
|

FARHANG RAFII
Sales Representative
Dir:
647-606-4145
Bus:
416-364-4776
Fax:
416-364-5556
| Book Showing | Email a Friend |
Jump To:
At a Glance:
| Type: | Freehold - Detached |
| Area: | York |
| Municipality: | Markham |
| Neighbourhood: | Berczy |
| Style: | 2-Storey |
| Beds: | 4 |
| Baths: | 5 |
| Fireplace: | Y |
| Pool: | None |
Locatin Map:

