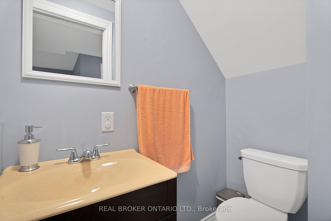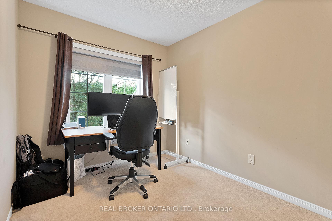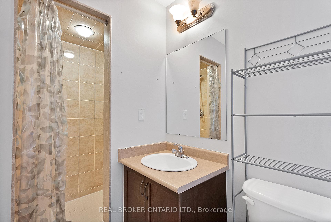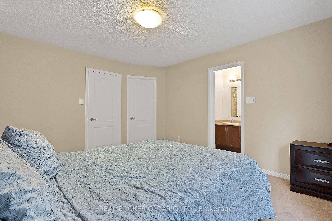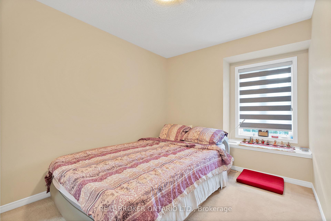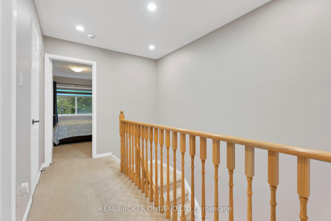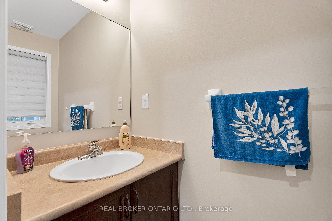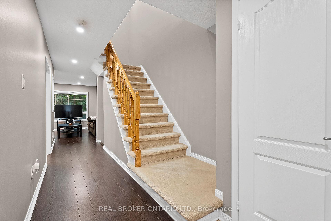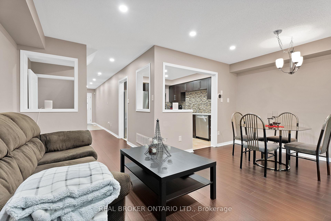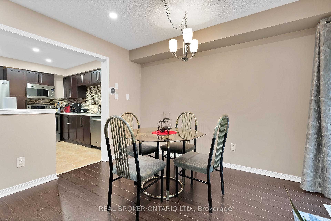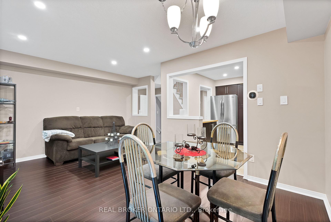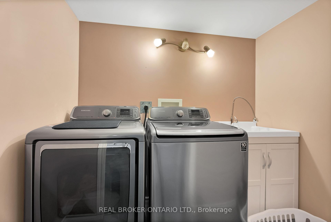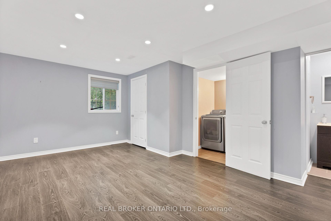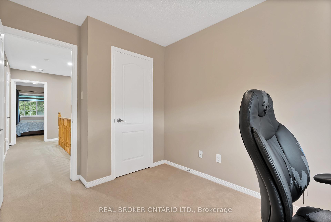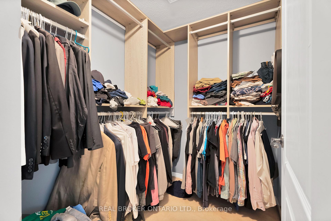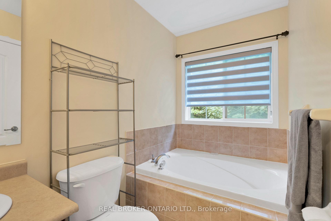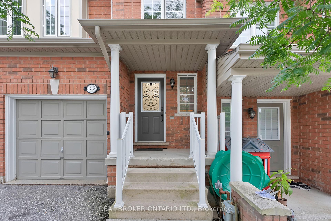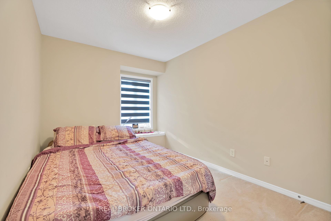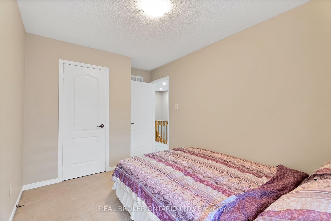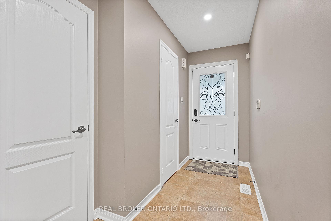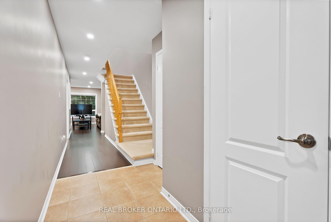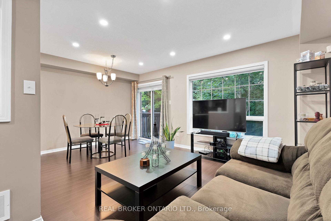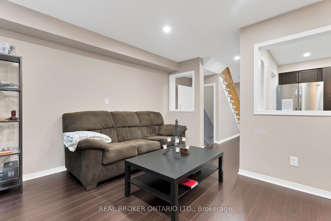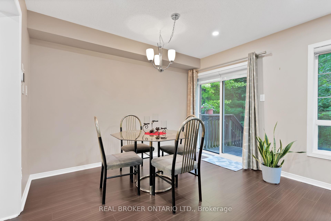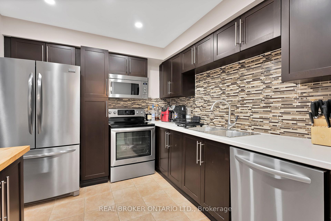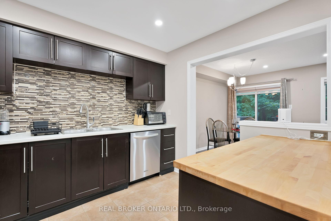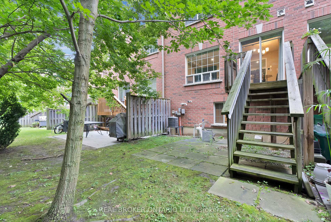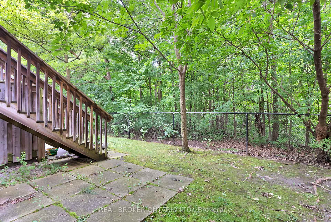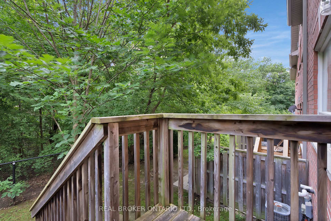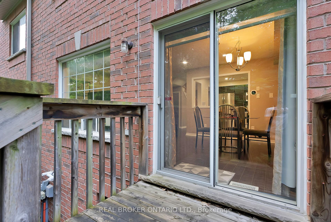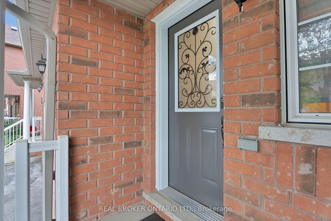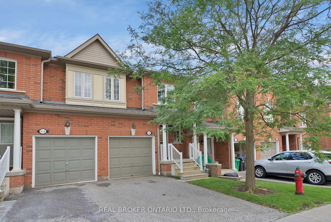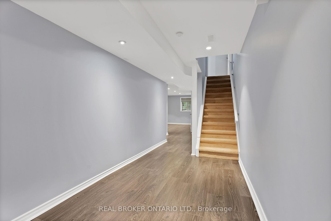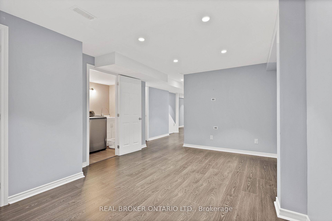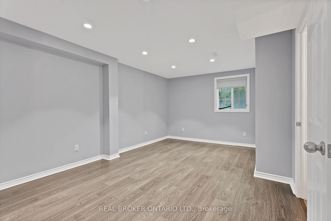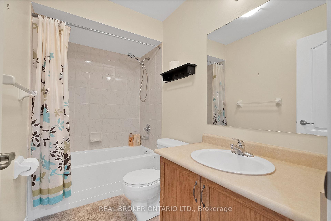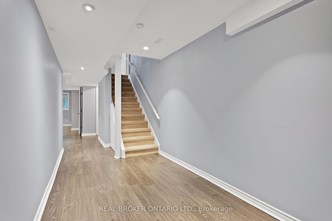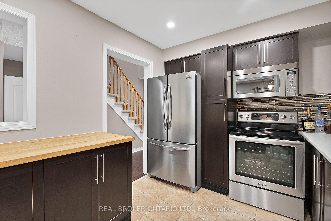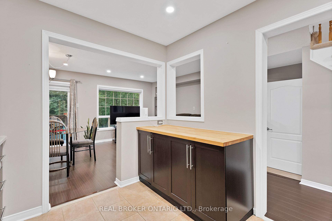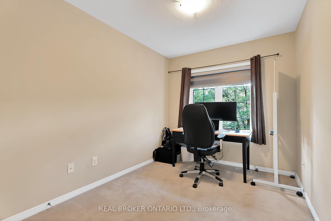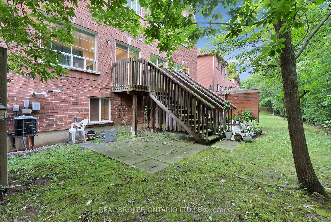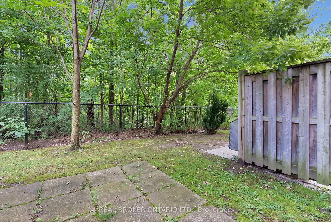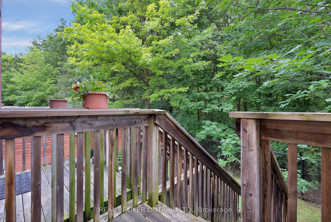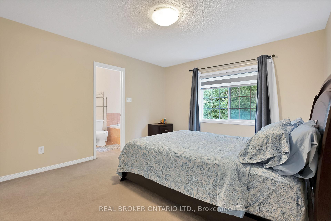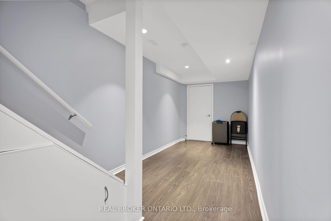$839,000
Available - For Sale
Listing ID: W12227098
7360 Zinnia Plac , Mississauga, L5W 2A5, Peel
| Not your average townhouse, and that's exactly the point. Welcome to 7360 Zinnia Place, where 3 bedrooms, 4 bathrooms, and a ravine backdrop come together in rare harmony. The kitchen? Updated and armed with stainless steel. The main floor? Open, airy, and ready to host anything from wine nights to homework marathons. Need extra space? The finished basement steps up office, rec room, or hideaway from reality. Set in a quiet, family-friendly pocket, but just minutes to shopping, schools, and the 401/403/407 trifecta. It's polished where it counts, peaceful where it matters, and practical without being boring. This is how townhouse living should feel. |
| Price | $839,000 |
| Taxes: | $4127.39 |
| Occupancy: | Tenant |
| Address: | 7360 Zinnia Plac , Mississauga, L5W 2A5, Peel |
| Postal Code: | L5W 2A5 |
| Province/State: | Peel |
| Directions/Cross Streets: | Mavis & Derry |
| Level/Floor | Room | Length(ft) | Width(ft) | Descriptions | |
| Room 1 | Main | Kitchen | 9.35 | 10.2 | Ceramic Floor, Stainless Steel Appl |
| Room 2 | Main | Dining Ro | 17.02 | 13.09 | Combined w/Living, Overlooks Ravine, Laminate |
| Room 3 | Main | Living Ro | 17.02 | 13.09 | Combined w/Dining, W/O To Balcony, Laminate |
| Room 4 | Second | Primary B | 13.78 | 10.79 | 4 Pc Ensuite, Walk-In Closet(s) |
| Room 5 | Second | Bedroom 2 | 13.68 | 8.79 | Broadloom, Window, B/I Closet |
| Room 6 | Second | Bedroom 3 | 10.69 | 8.07 | Broadloom, Window, Closet |
| Room 7 | Basement | Recreatio | 21.29 | 13.42 | Laminate, 2 Pc Bath |
| Room 8 | Basement | Recreatio | 17.97 | 6.49 | Laminate |
| Washroom Type | No. of Pieces | Level |
| Washroom Type 1 | 4 | Second |
| Washroom Type 2 | 2 | Main |
| Washroom Type 3 | 2 | Basement |
| Washroom Type 4 | 0 | |
| Washroom Type 5 | 0 |
| Total Area: | 0.00 |
| Approximatly Age: | 16-30 |
| Washrooms: | 4 |
| Heat Type: | Forced Air |
| Central Air Conditioning: | Central Air |
$
%
Years
This calculator is for demonstration purposes only. Always consult a professional
financial advisor before making personal financial decisions.
| Although the information displayed is believed to be accurate, no warranties or representations are made of any kind. |
| REAL BROKER ONTARIO LTD. |
|
|

FARHANG RAFII
Sales Representative
Dir:
647-606-4145
Bus:
416-364-4776
Fax:
416-364-5556
| Book Showing | Email a Friend |
Jump To:
At a Glance:
| Type: | Com - Condo Townhouse |
| Area: | Peel |
| Municipality: | Mississauga |
| Neighbourhood: | Meadowvale Village |
| Style: | 2-Storey |
| Approximate Age: | 16-30 |
| Tax: | $4,127.39 |
| Maintenance Fee: | $317.58 |
| Beds: | 3 |
| Baths: | 4 |
| Fireplace: | N |
Locatin Map:
Payment Calculator:

