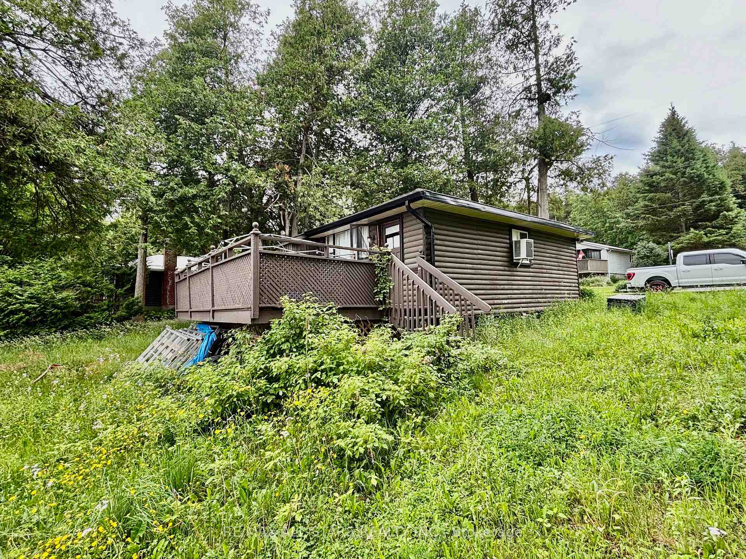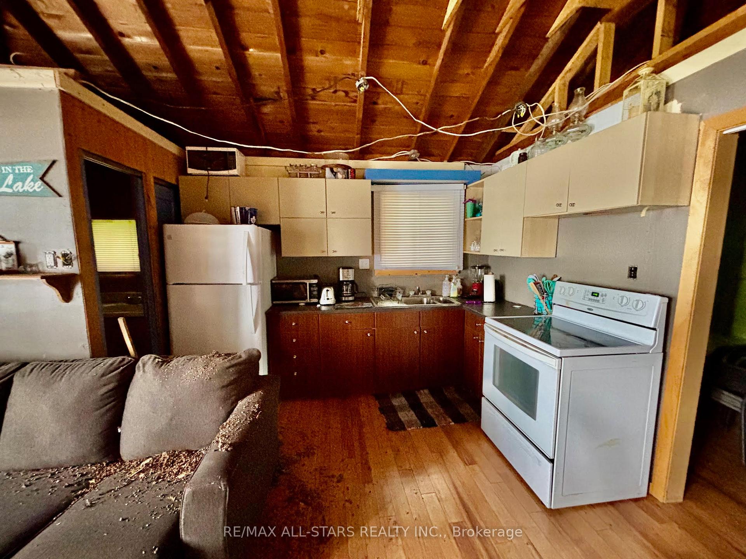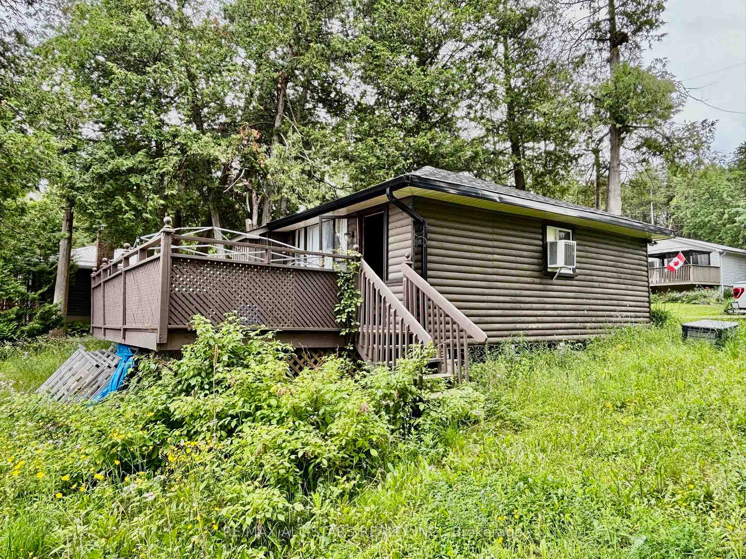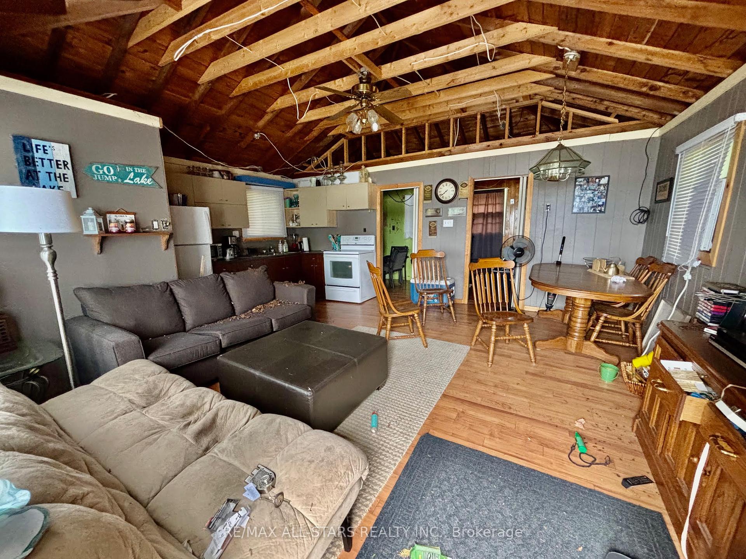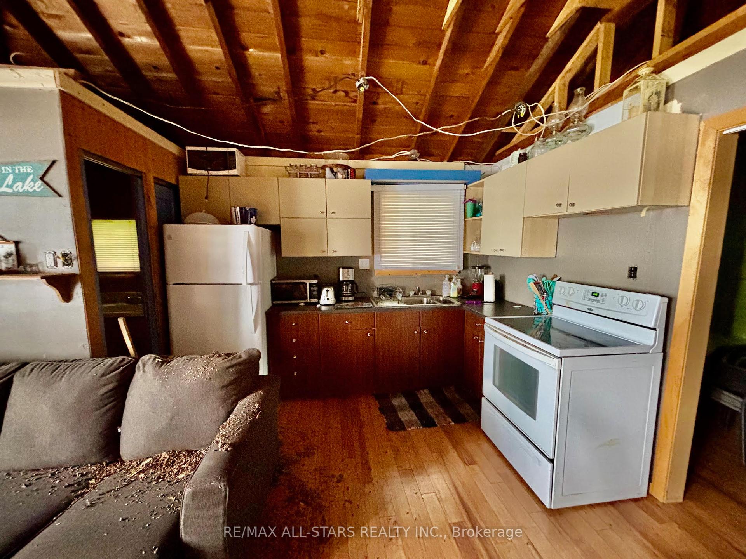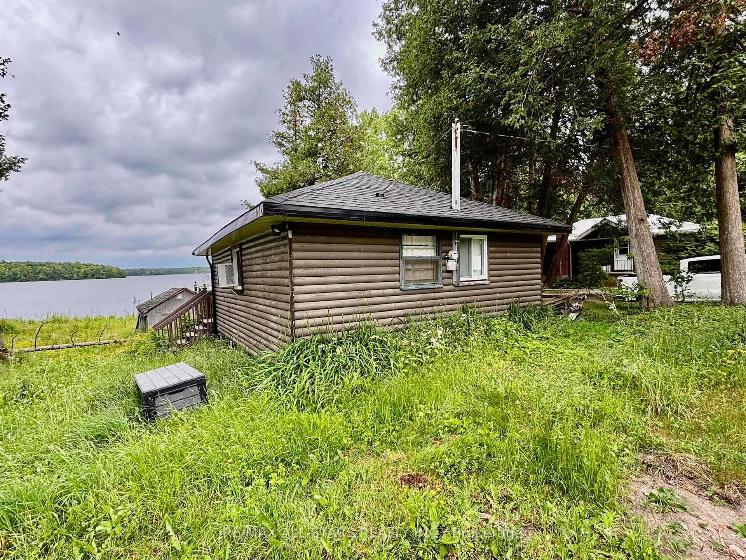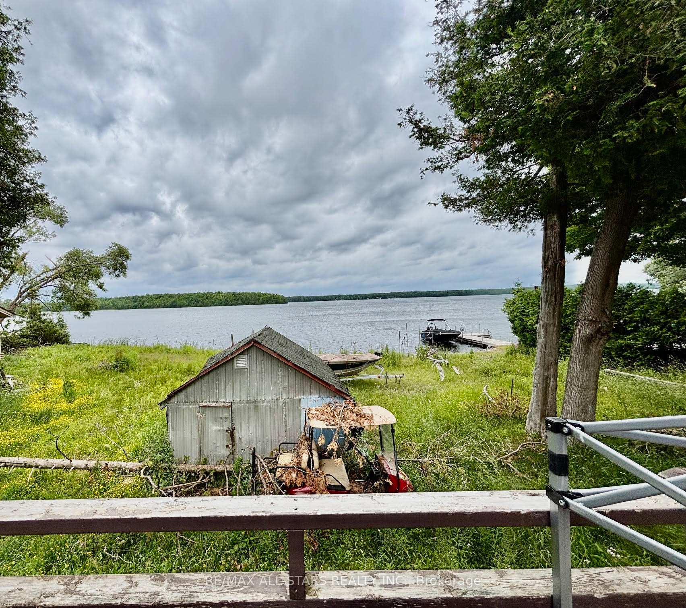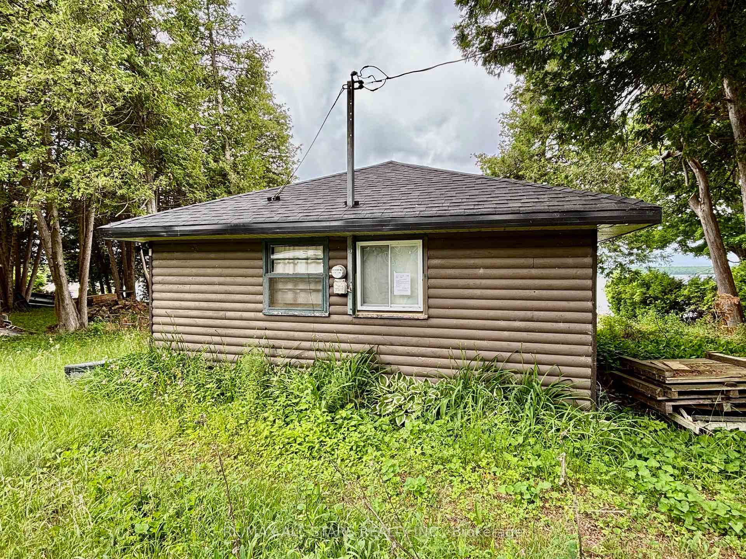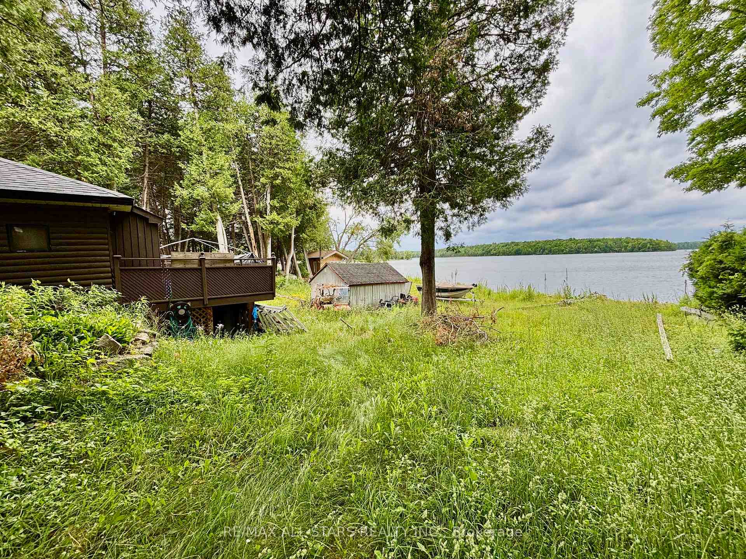$599,900
Available - For Sale
Listing ID: X12236804
1824 Fire Route 12 A Road , Selwyn, K0L 2H0, Peterborough
| Don't miss this excellent opportunity to own a delightful 2-bedroom, 1-bathroom cottage on the beautiful shores of Upper Chemong Lake. Perfectly suited for weekend getaways or just relaxing by the waterfront, this cozy retreat offers a true escape into nature.Step outside and enjoy direct access to the Trent Severn Waterwayideal for endless boating adventures. Whether you're casting a line right from your backyard or exploring miles of interconnected waterways, this location is a dream for water lovers and fishing enthusiasts alike.The property also includes a handy storage shed, perfect for keeping all your watersport gear organized and ready to go. With its rustic charm, natural setting, and unbeatable waterfront lifestyle, this cottage is ready for your personal touch.Your lakeside getaway awaits!Cottage is being sold under Power of Sale and is being sold in As Is, Where Is condition with no representations or warranties. The property is located off a privately maintained road. Tax Based on Geo Warehouse as property is sold as Power of Sale |
| Price | $599,900 |
| Taxes: | $2006.00 |
| Occupancy: | Vacant |
| Address: | 1824 Fire Route 12 A Road , Selwyn, K0L 2H0, Peterborough |
| Directions/Cross Streets: | Fire Route 12 A/ Buckhorn Rd |
| Rooms: | 3 |
| Bedrooms: | 2 |
| Bedrooms +: | 0 |
| Family Room: | T |
| Basement: | None |
| Level/Floor | Room | Length(ft) | Width(ft) | Descriptions | |
| Room 1 | Main | Living Ro | 9.18 | 14.07 | |
| Room 2 | Main | Dining Ro | 6.89 | 12.27 | |
| Room 3 | Main | Kitchen | 6.3 | 10.5 | |
| Room 4 | Main | Bedroom | 5.58 | 9.09 | |
| Room 5 | Main | Bedroom 2 | 5.67 | 9.18 |
| Washroom Type | No. of Pieces | Level |
| Washroom Type 1 | 3 | Main |
| Washroom Type 2 | 0 | |
| Washroom Type 3 | 0 | |
| Washroom Type 4 | 0 | |
| Washroom Type 5 | 0 |
| Total Area: | 0.00 |
| Property Type: | Other |
| Style: | Other |
| Exterior: | Wood |
| Garage Type: | None |
| (Parking/)Drive: | Private |
| Drive Parking Spaces: | 2 |
| Park #1 | |
| Parking Type: | Private |
| Park #2 | |
| Parking Type: | Private |
| Pool: | None |
| Other Structures: | Shed |
| Approximatly Square Footage: | < 700 |
| Property Features: | Lake/Pond, Waterfront |
| CAC Included: | N |
| Water Included: | N |
| Cabel TV Included: | N |
| Common Elements Included: | N |
| Heat Included: | N |
| Parking Included: | N |
| Condo Tax Included: | N |
| Building Insurance Included: | N |
| Fireplace/Stove: | N |
| Central Air Conditioning: | None |
| Central Vac: | N |
| Laundry Level: | Syste |
| Ensuite Laundry: | F |
| Sewers: | Other |
| Utilities-Cable: | N |
| Utilities-Hydro: | Y |
$
%
Years
This calculator is for demonstration purposes only. Always consult a professional
financial advisor before making personal financial decisions.
| Although the information displayed is believed to be accurate, no warranties or representations are made of any kind. |
| RE/MAX ALL-STARS REALTY INC. |
|
|

FARHANG RAFII
Sales Representative
Dir:
647-606-4145
Bus:
416-364-4776
Fax:
416-364-5556
| Book Showing | Email a Friend |
Jump To:
At a Glance:
| Type: | Freehold - Other |
| Area: | Peterborough |
| Municipality: | Selwyn |
| Neighbourhood: | Selwyn |
| Style: | Other |
| Tax: | $2,006 |
| Beds: | 2 |
| Baths: | 1 |
| Fireplace: | N |
| Pool: | None |
Locatin Map:
Payment Calculator:

