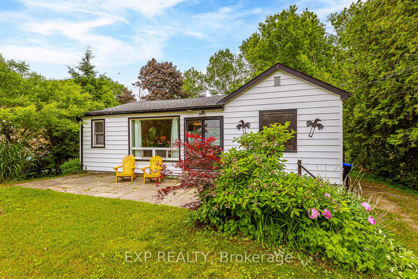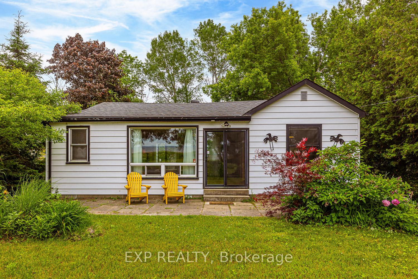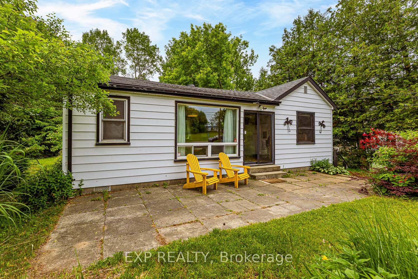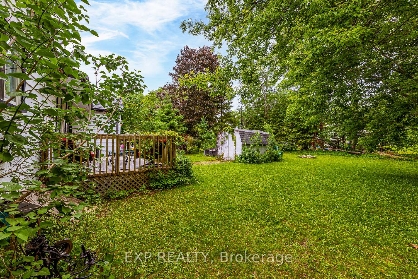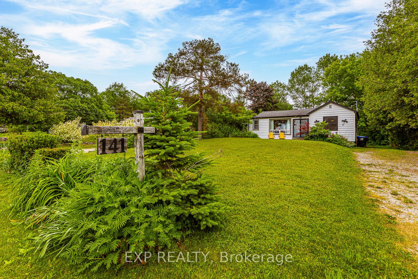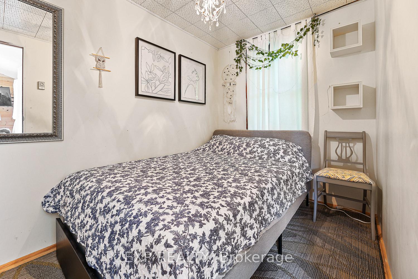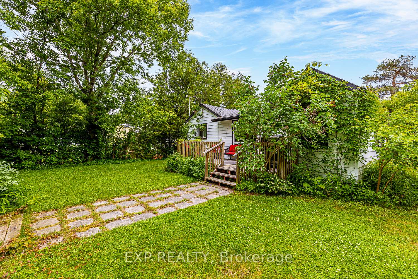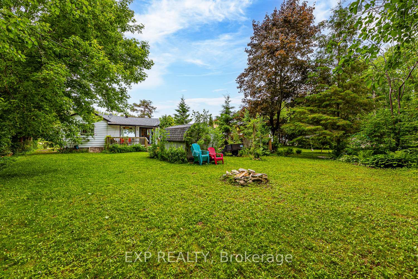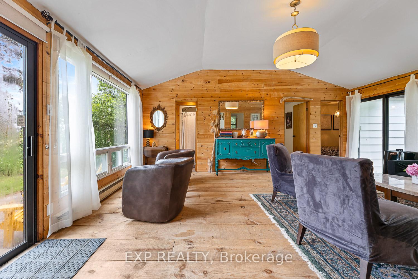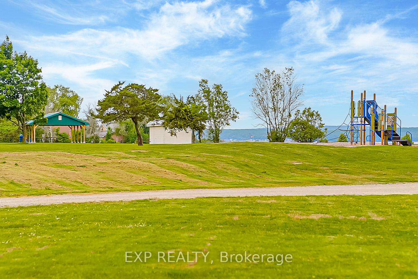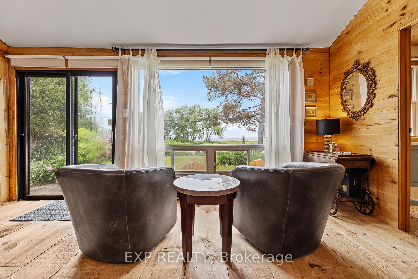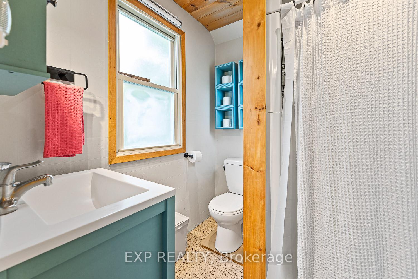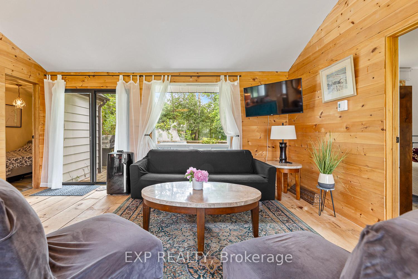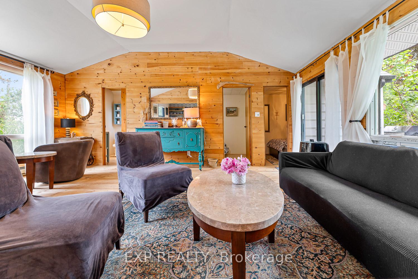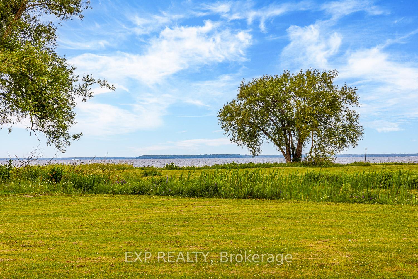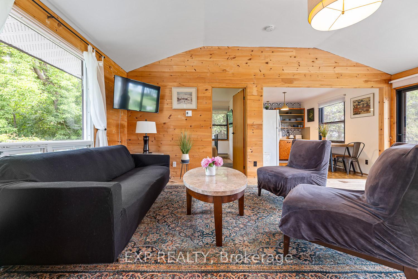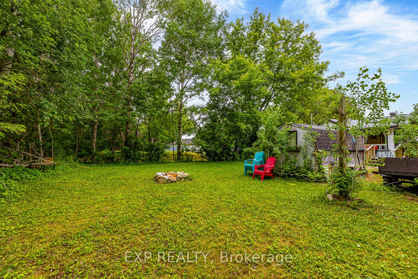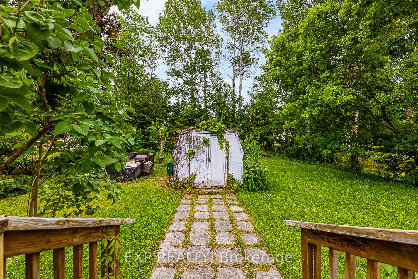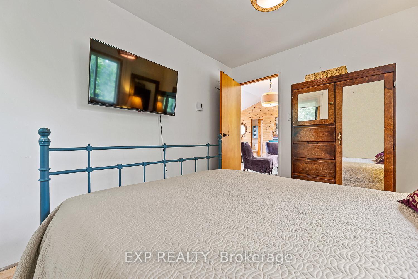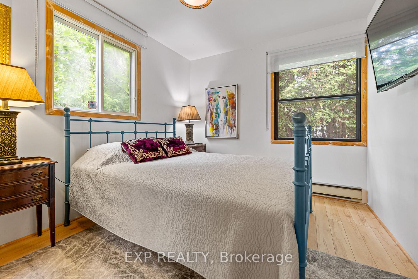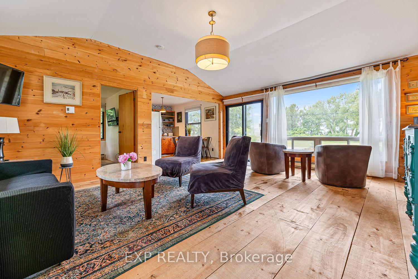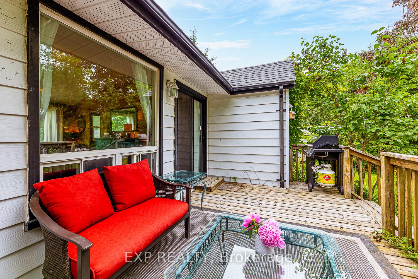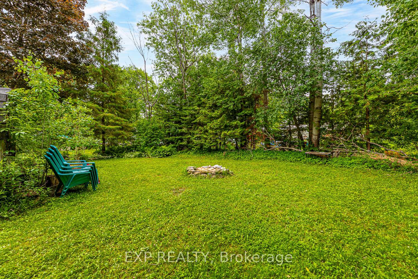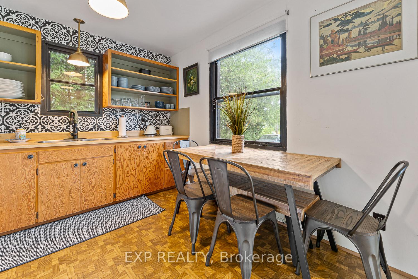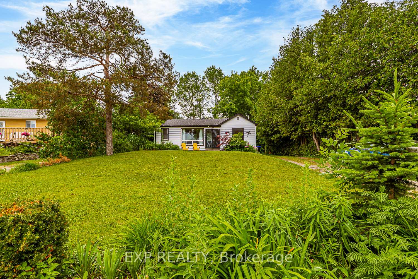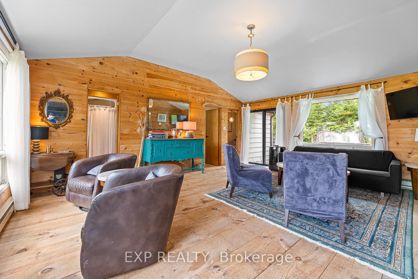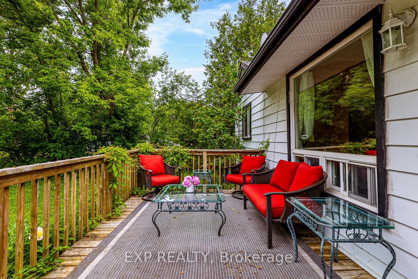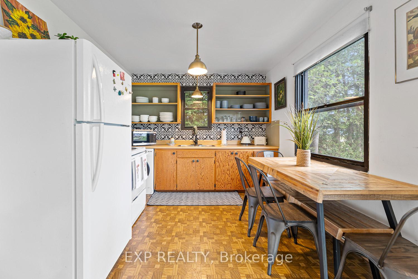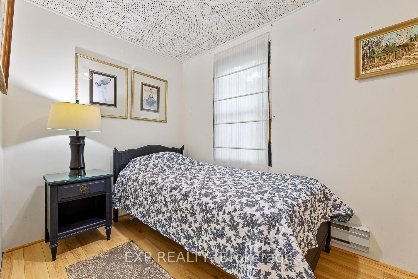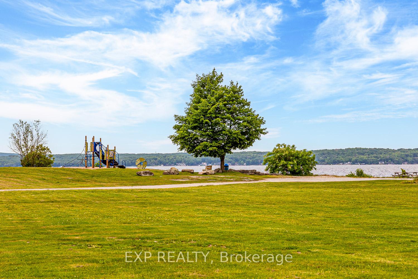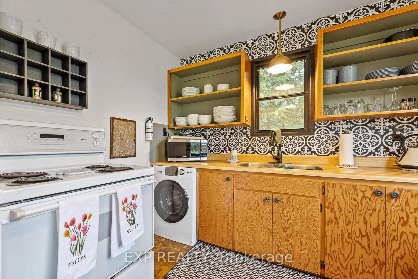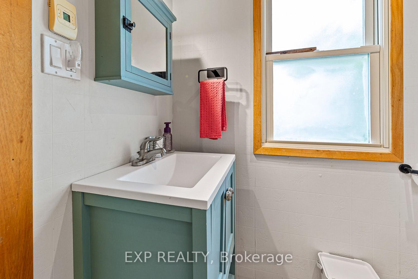$599,000
Available - For Sale
Listing ID: S12234093
141 Patterson Boul , Tay, M1G 2J2, Simcoe
| Welcome to Paradise Point Your Georgian Bay Getaway Awaits! Tucked away on a private cul-de-sac in the heart of Paradise Point, this fully furnished 3-bedroom, 1-bathroom bungalow offers the ultimate retreat in Tay Township just 90 minutes from Toronto and steps from the shoreline of Georgian Bay. Set on a charming peninsula known for its breathtaking sunsets, and peaceful cottage country charm, this turnkey gem is your ticket to waterfront living without the waterfront price tag. Paradise Point is a sought-after summer destination, beloved for its serene setting, family-friendly vibe, and proximity to Grandview Beach, Triple Bay Park, and the scenic Tay Shore Trail. Inside, enjoy open-concept living with modern-rustic finishes, a stylish kitchen, and a brand-new European washer-dryer combo for added convenience. Outside, the large flat lot offers a 6-car driveway, a cozy front patio for lounging, a walkout back deck and a fire pit ready for evening gatherings under the stars. A bonus shed adds extra storage for your beach gear or bikes.Whether you're looking for a weekend escape, a permanent low-maintenance lifestyle near the water, or a smart Airbnb/investment opportunity, this property checks all the boxes. 10 minutes to downtown Midland, close to LCBO, Shoppers, grocery stores, and more. Steps to trails, wildlife areas, and tranquil views. Steps to public beach access, swim, sunbathe, or kayak. Peaceful, private, and packed with potential this is more than just a cottage. Its a lifestyle. Book your showing today and experience Paradise for yourself! |
| Price | $599,000 |
| Taxes: | $1915.78 |
| Assessment Year: | 2024 |
| Occupancy: | Vacant |
| Address: | 141 Patterson Boul , Tay, M1G 2J2, Simcoe |
| Directions/Cross Streets: | Patterson/Silver Birch |
| Rooms: | 6 |
| Bedrooms: | 3 |
| Bedrooms +: | 0 |
| Family Room: | F |
| Basement: | Crawl Space |
| Level/Floor | Room | Length(ft) | Width(ft) | Descriptions | |
| Room 1 | Ground | Living Ro | 63.17 | 53.27 | W/O To Patio, Large Window, North View |
| Room 2 | Ground | Dining Ro | 53.27 | 63.17 | W/O To Deck, Sliding Doors, South View |
| Room 3 | Ground | Kitchen | 38.31 | 31.19 | NW View, Open Concept, Picture Window |
| Room 4 | Ground | Primary B | 35.85 | 28.96 | SW View, Window |
| Room 5 | Ground | Bedroom 2 | 30.14 | 19.91 | East View |
| Room 6 | Ground | Bedroom 3 | 29.49 | 19.91 | SE View |
| Room 7 | Ground | Bathroom | 19.81 | 18.83 | 3 Pc Bath |
| Washroom Type | No. of Pieces | Level |
| Washroom Type 1 | 3 | Ground |
| Washroom Type 2 | 0 | |
| Washroom Type 3 | 0 | |
| Washroom Type 4 | 0 | |
| Washroom Type 5 | 0 |
| Total Area: | 0.00 |
| Property Type: | Detached |
| Style: | Bungalow |
| Exterior: | Aluminum Siding |
| Garage Type: | None |
| (Parking/)Drive: | Private |
| Drive Parking Spaces: | 6 |
| Park #1 | |
| Parking Type: | Private |
| Park #2 | |
| Parking Type: | Private |
| Pool: | None |
| Other Structures: | Shed |
| Approximatly Square Footage: | 700-1100 |
| Property Features: | Cul de Sac/D, Lake Access |
| CAC Included: | N |
| Water Included: | N |
| Cabel TV Included: | N |
| Common Elements Included: | N |
| Heat Included: | N |
| Parking Included: | N |
| Condo Tax Included: | N |
| Building Insurance Included: | N |
| Fireplace/Stove: | N |
| Heat Type: | Baseboard |
| Central Air Conditioning: | Window Unit |
| Central Vac: | N |
| Laundry Level: | Syste |
| Ensuite Laundry: | F |
| Sewers: | Septic |
$
%
Years
This calculator is for demonstration purposes only. Always consult a professional
financial advisor before making personal financial decisions.
| Although the information displayed is believed to be accurate, no warranties or representations are made of any kind. |
| EXP REALTY |
|
|

FARHANG RAFII
Sales Representative
Dir:
647-606-4145
Bus:
416-364-4776
Fax:
416-364-5556
| Virtual Tour | Book Showing | Email a Friend |
Jump To:
At a Glance:
| Type: | Freehold - Detached |
| Area: | Simcoe |
| Municipality: | Tay |
| Neighbourhood: | Port McNicoll |
| Style: | Bungalow |
| Tax: | $1,915.78 |
| Beds: | 3 |
| Baths: | 1 |
| Fireplace: | N |
| Pool: | None |
Locatin Map:
Payment Calculator:

