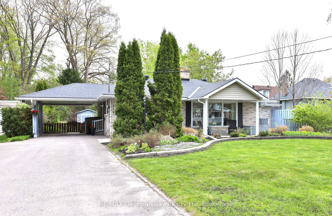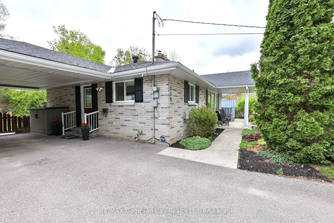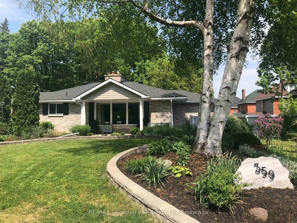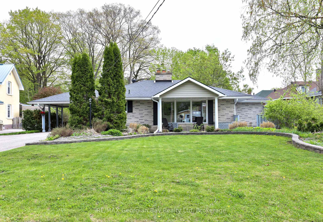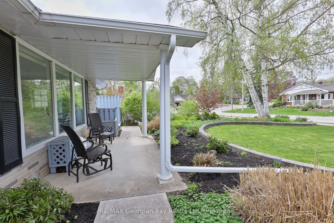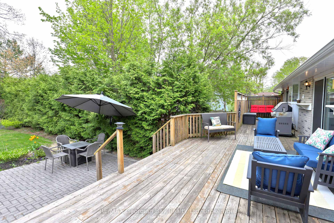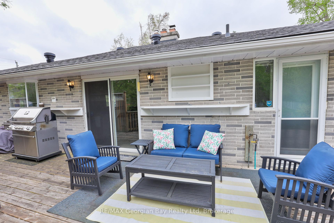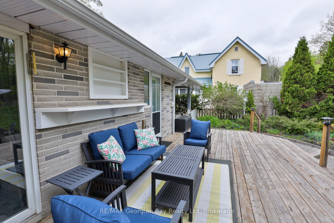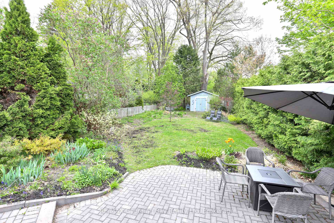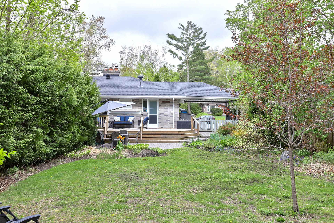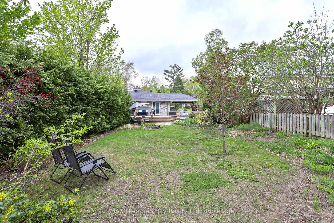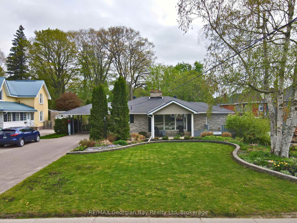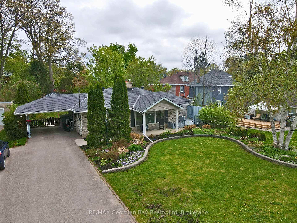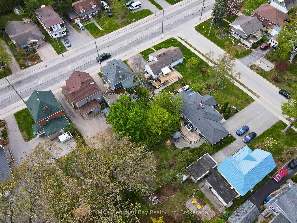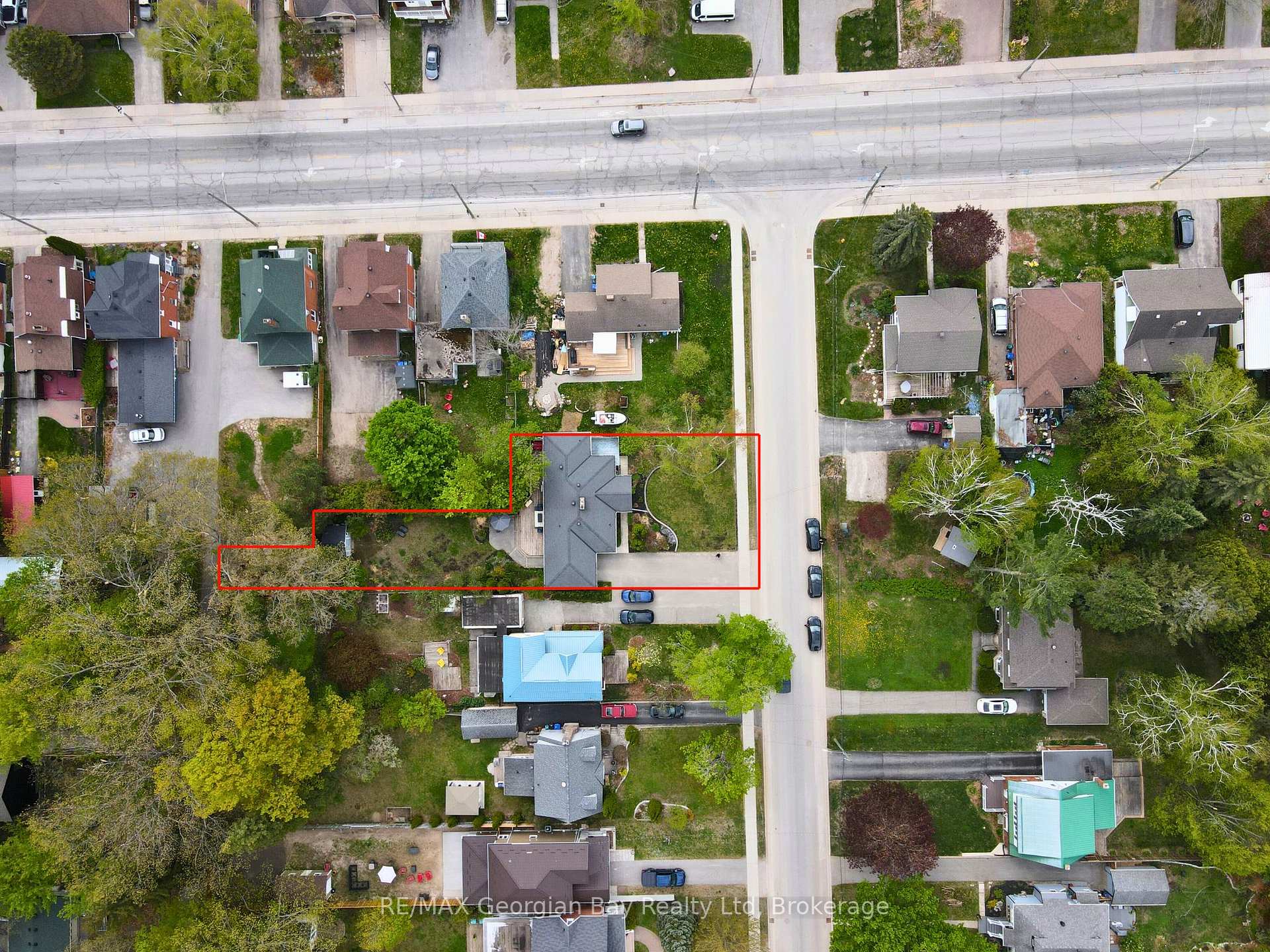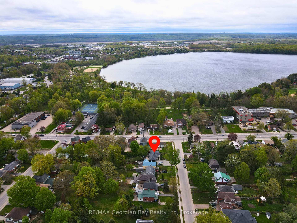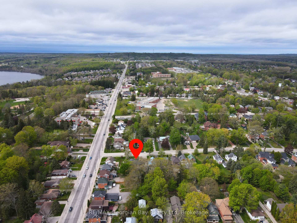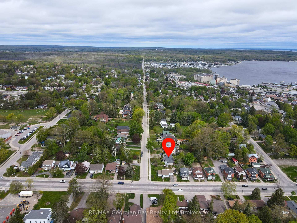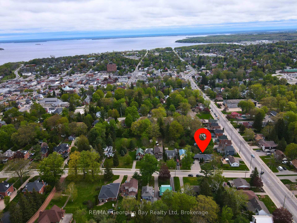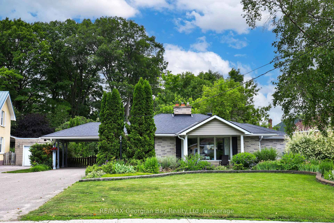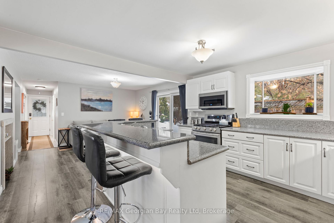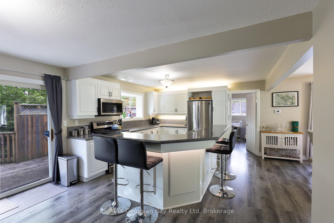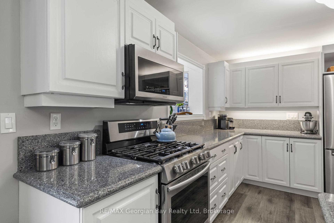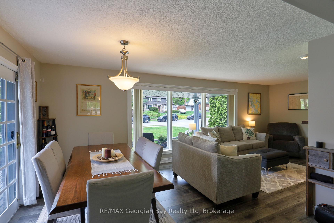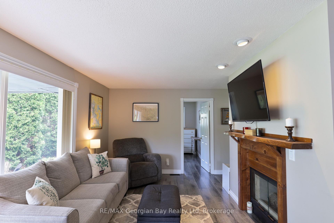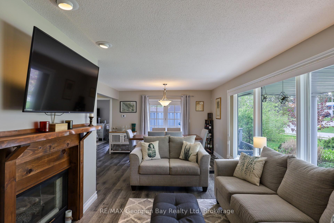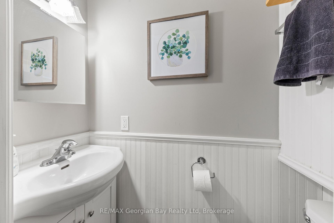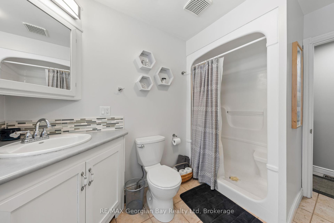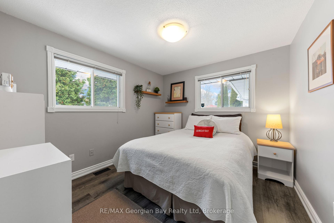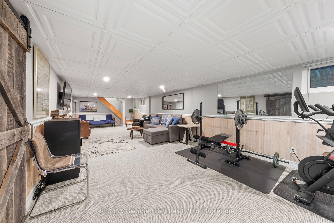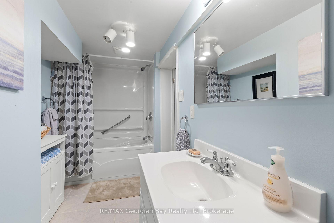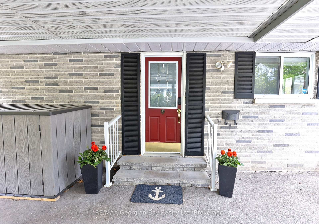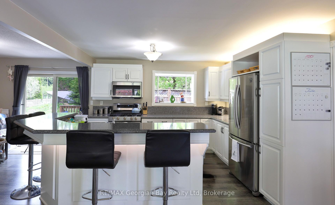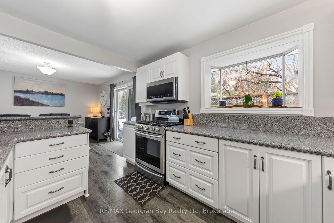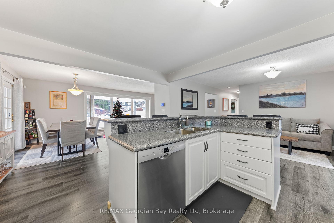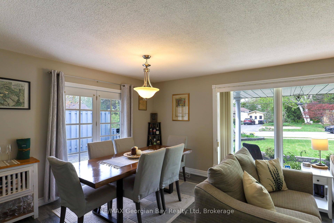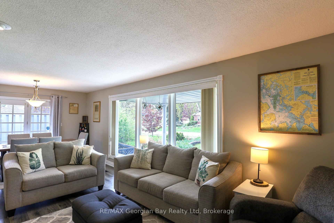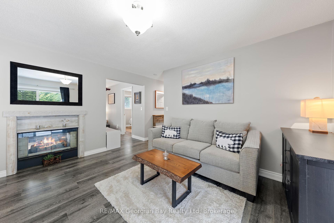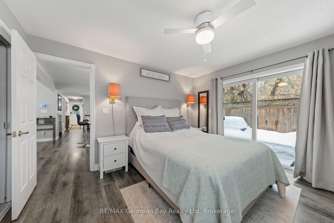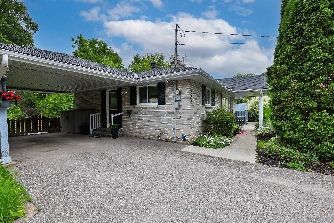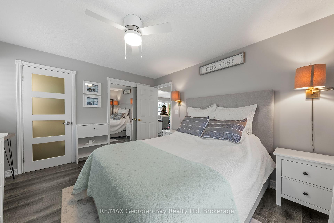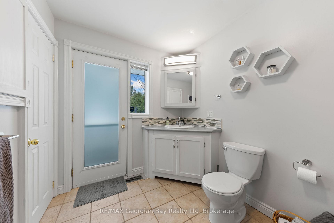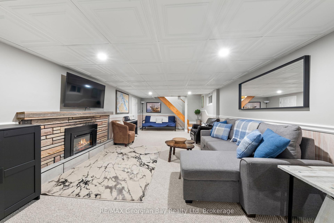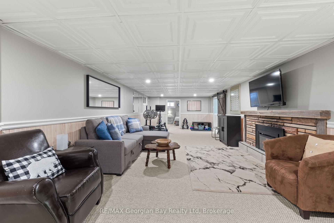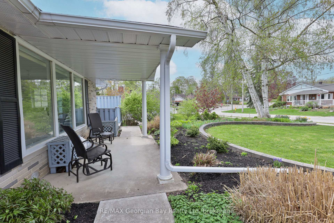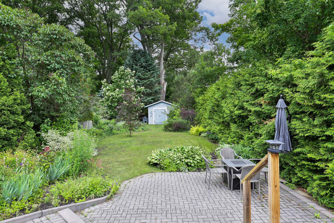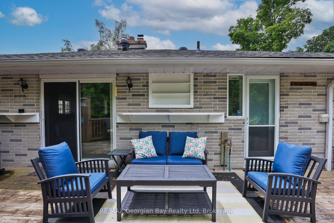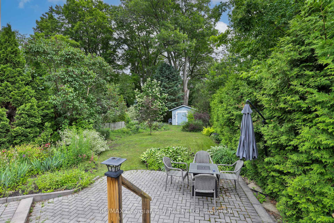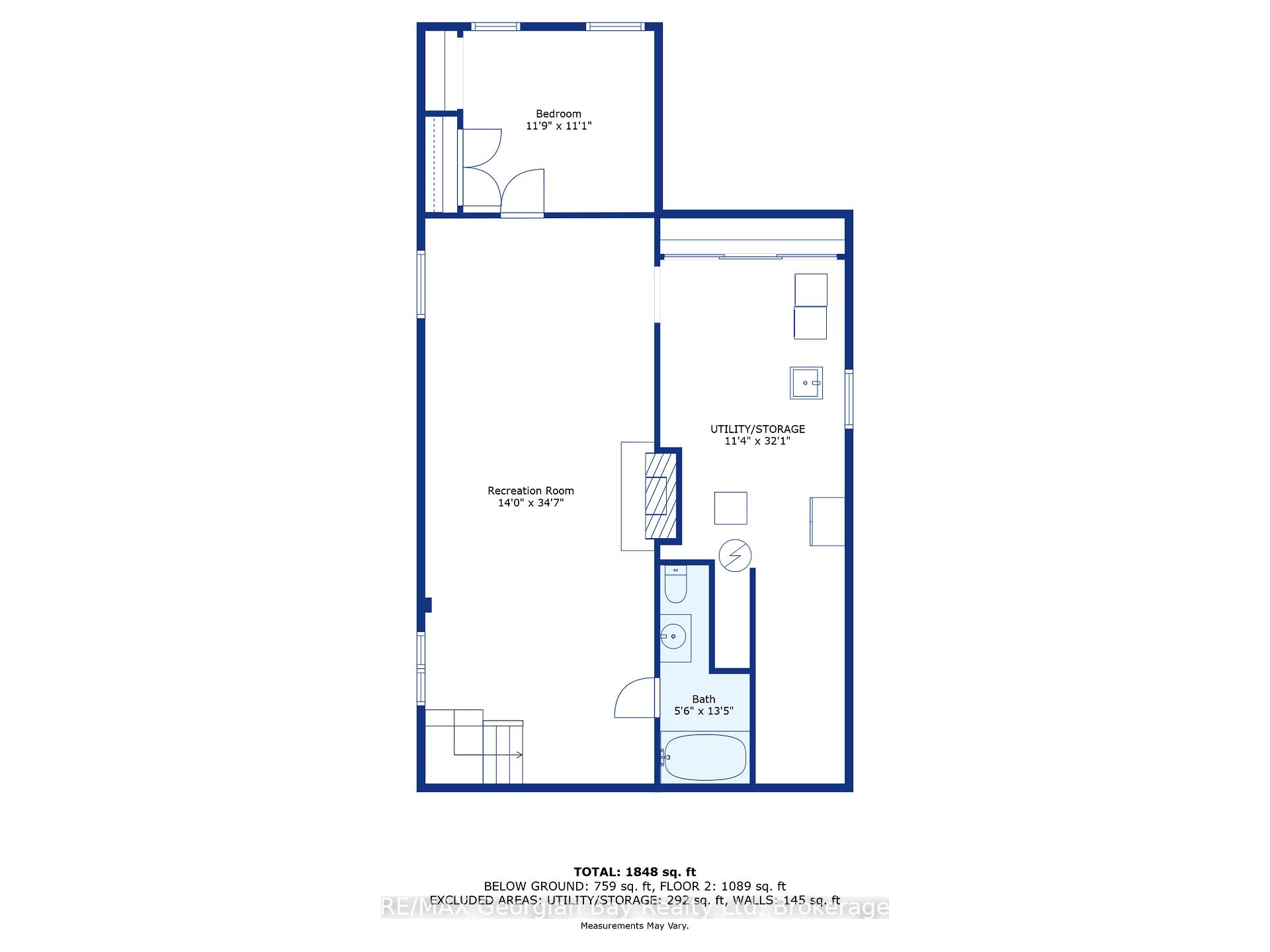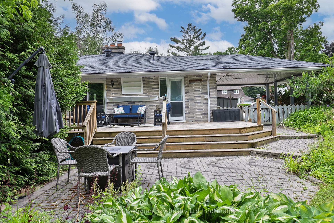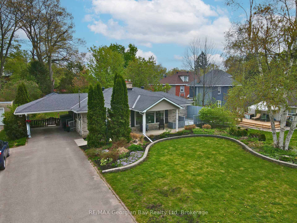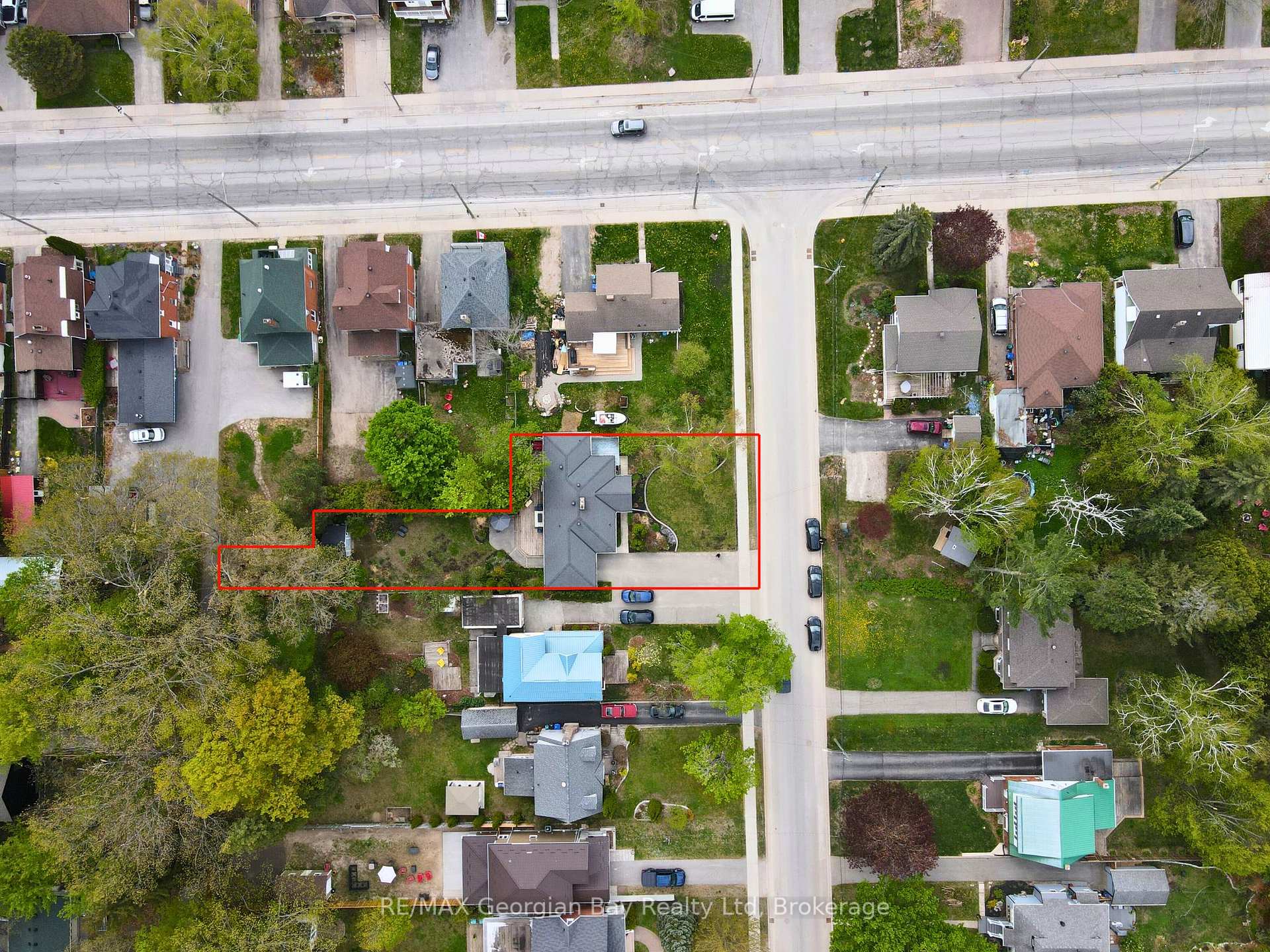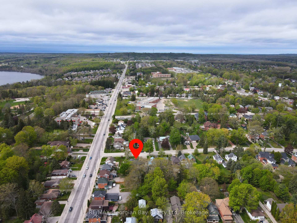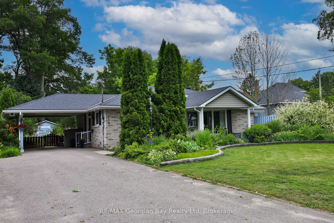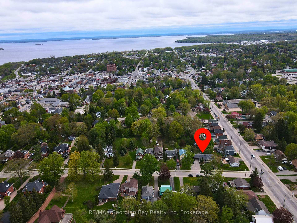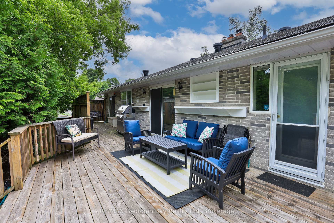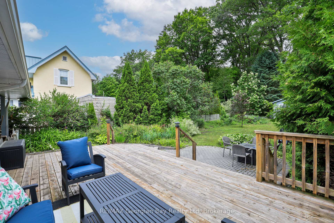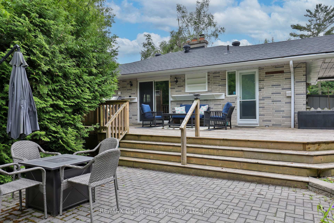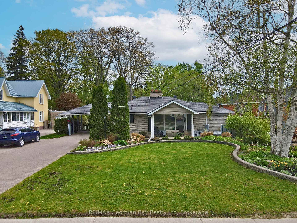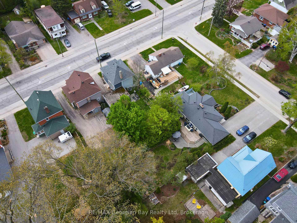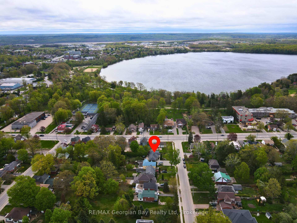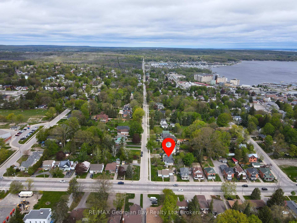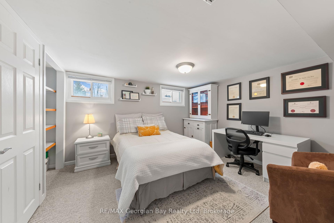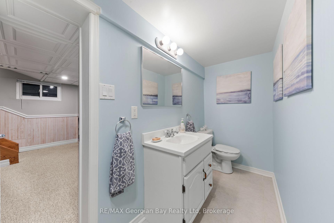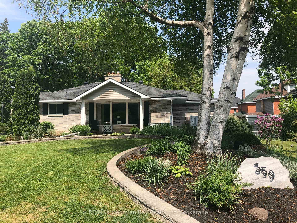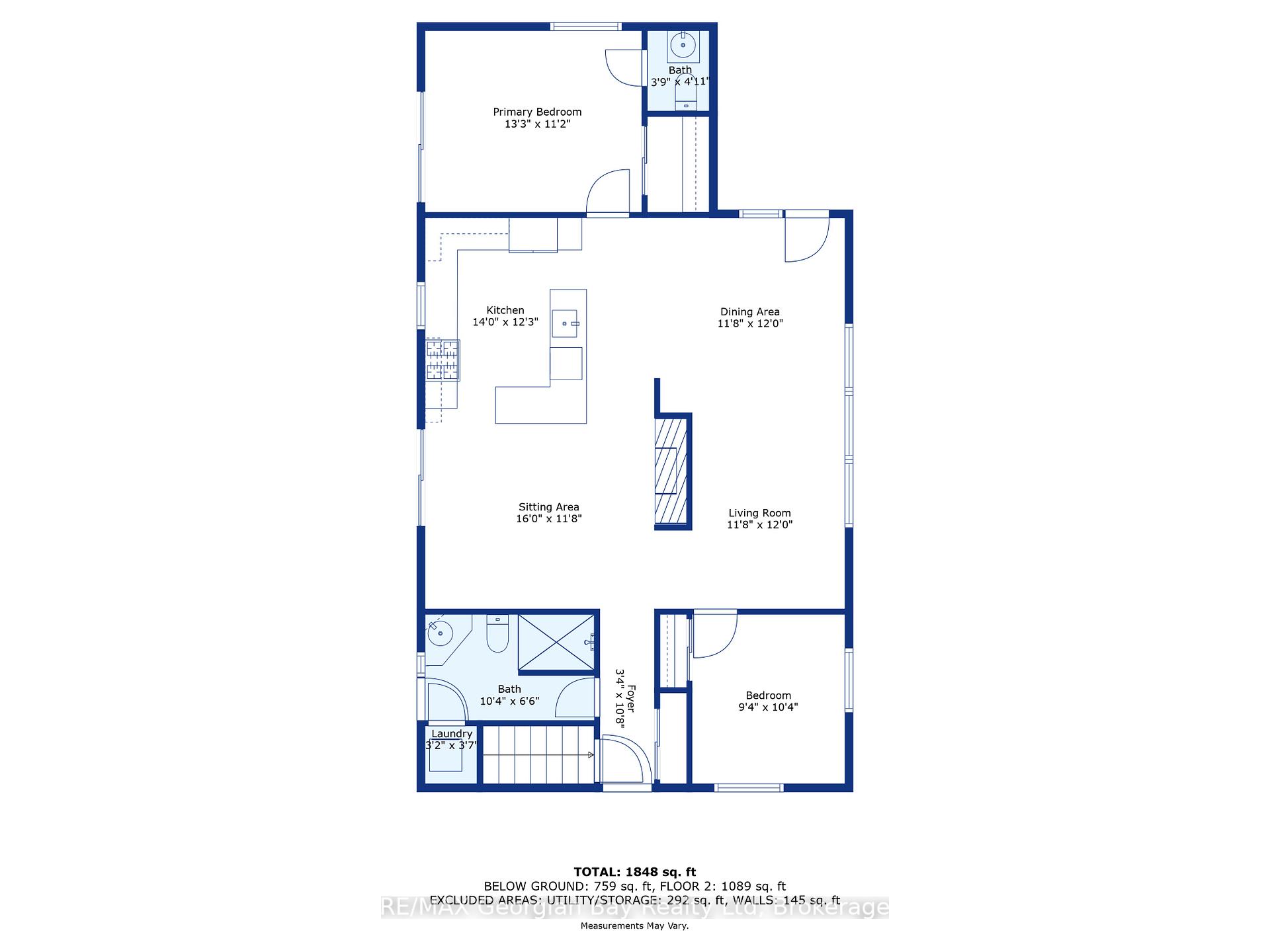$674,777
Available - For Sale
Listing ID: S12236536
359 Fifth Stre , Midland, L4R 3W7, Simcoe
| Location, Location, Location! Welcome to your dream family home nestled on the highly sought-after Fifth Street in Midland's West End. This charming property offers a perfect blend of comfort, elegance, and convenience, making it ideal for creating lasting family memories. Step into the custom-designed kitchen, complete with granite countertops, stainless steel appliances and a stylish island perfect for meal prep, casual dining, or hosting gatherings. The living room, family room, and dining room combination create a seamless flow, offering space to relax. With 2+1 bedrooms and 3 bathrooms, there's plenty of room for everyone to enjoy their own space. Cozy up by not one, but two fireplaces, adding warmth and ambiance to your living spaces on chilly evenings. The fully finished rec room provides even more versatility for family activities, hobbies, or entertaining guests. Step outside to your private backyard oasis, complete with a walkout to the deck and patio area, surrounded by a beautifully manicured yard that's perfect for barbecues, celebrations, or quiet evenings under the stars. Enjoy the comforts of gas heat, central air, and the added convenience of a carport. Located just a short walk to Little Lake Park, beautiful Georgian Bay, and all the amenities you could need, this home offers the best of both lifestyle and location. Don't miss this opportunity priced to sell and waiting for you to make it your own! |
| Price | $674,777 |
| Taxes: | $4077.24 |
| Assessment Year: | 2025 |
| Occupancy: | Owner |
| Address: | 359 Fifth Stre , Midland, L4R 3W7, Simcoe |
| Acreage: | < .50 |
| Directions/Cross Streets: | Yonge & Hugel |
| Rooms: | 8 |
| Bedrooms: | 3 |
| Bedrooms +: | 0 |
| Family Room: | T |
| Basement: | Finished |
| Level/Floor | Room | Length(ft) | Width(ft) | Descriptions | |
| Room 1 | Main | Living Ro | 11.97 | 10.17 | |
| Room 2 | Main | Dining Ro | 12.1 | 12 | |
| Room 3 | Main | Kitchen | 11.97 | 12.99 | |
| Room 4 | Main | Bedroom | 9.97 | 10.07 | |
| Room 5 | Main | Bedroom 2 | 11.02 | 12.07 | |
| Room 6 | Main | Bathroom | 6.99 | 9.97 | 3 Pc Bath |
| Room 7 | Main | Bathroom | 2 | 4.07 | 3 Pc Bath |
| Room 8 | Main | Family Ro | 11.02 | 13.02 | |
| Room 9 | Basement | Recreatio | 12.04 | 34.01 | |
| Room 10 | Basement | Bedroom 3 | 10.04 | 11.97 | |
| Room 11 | Basement | Bathroom | 5.02 | 12 | 4 Pc Bath |
| Washroom Type | No. of Pieces | Level |
| Washroom Type 1 | 3 | Main |
| Washroom Type 2 | 2 | Main |
| Washroom Type 3 | 4 | Basement |
| Washroom Type 4 | 0 | |
| Washroom Type 5 | 0 |
| Total Area: | 0.00 |
| Approximatly Age: | 51-99 |
| Property Type: | Detached |
| Style: | Bungalow |
| Exterior: | Brick |
| Garage Type: | Carport |
| (Parking/)Drive: | Private |
| Drive Parking Spaces: | 4 |
| Park #1 | |
| Parking Type: | Private |
| Park #2 | |
| Parking Type: | Private |
| Pool: | None |
| Approximatly Age: | 51-99 |
| Approximatly Square Footage: | 1500-2000 |
| Property Features: | Fenced Yard, Golf |
| CAC Included: | N |
| Water Included: | N |
| Cabel TV Included: | N |
| Common Elements Included: | N |
| Heat Included: | N |
| Parking Included: | N |
| Condo Tax Included: | N |
| Building Insurance Included: | N |
| Fireplace/Stove: | Y |
| Heat Type: | Forced Air |
| Central Air Conditioning: | Central Air |
| Central Vac: | Y |
| Laundry Level: | Syste |
| Ensuite Laundry: | F |
| Sewers: | Sewer |
| Utilities-Cable: | Y |
| Utilities-Hydro: | Y |
$
%
Years
This calculator is for demonstration purposes only. Always consult a professional
financial advisor before making personal financial decisions.
| Although the information displayed is believed to be accurate, no warranties or representations are made of any kind. |
| RE/MAX Georgian Bay Realty Ltd |
|
|

FARHANG RAFII
Sales Representative
Dir:
647-606-4145
Bus:
416-364-4776
Fax:
416-364-5556
| Virtual Tour | Book Showing | Email a Friend |
Jump To:
At a Glance:
| Type: | Freehold - Detached |
| Area: | Simcoe |
| Municipality: | Midland |
| Neighbourhood: | Midland |
| Style: | Bungalow |
| Approximate Age: | 51-99 |
| Tax: | $4,077.24 |
| Beds: | 3 |
| Baths: | 3 |
| Fireplace: | Y |
| Pool: | None |
Locatin Map:
Payment Calculator:

