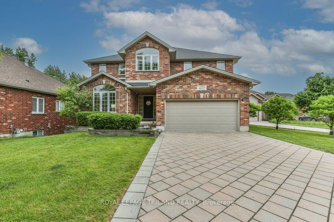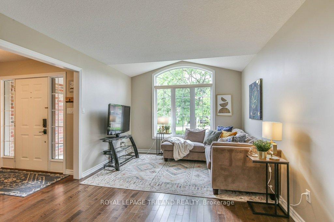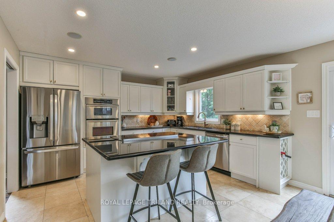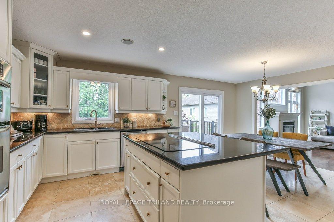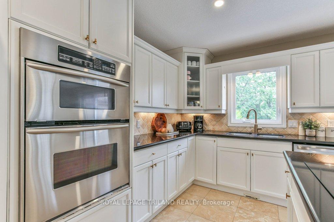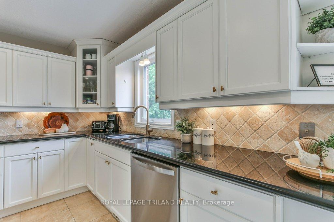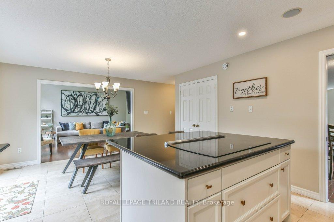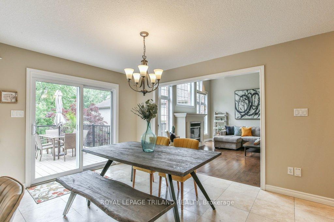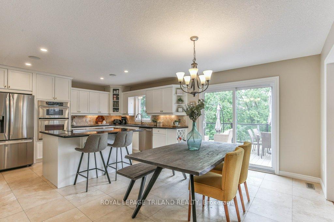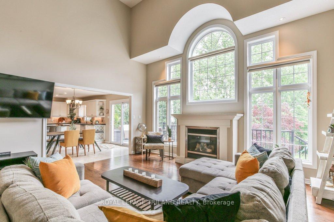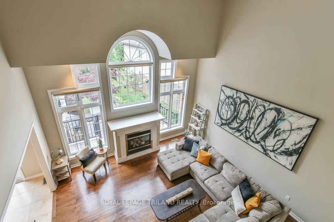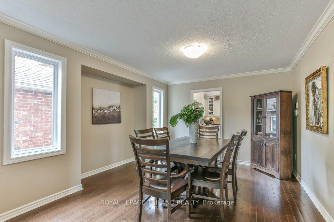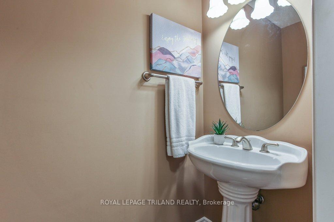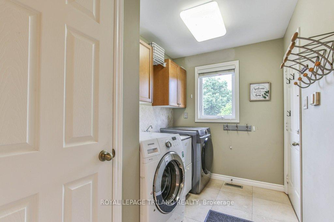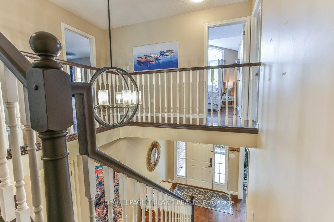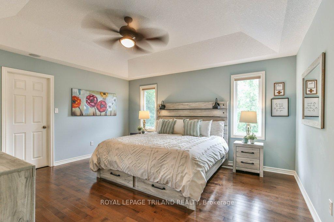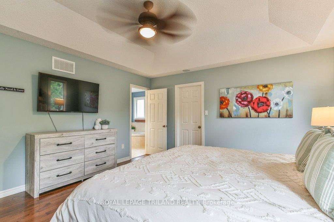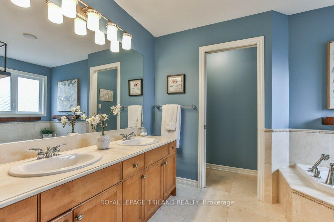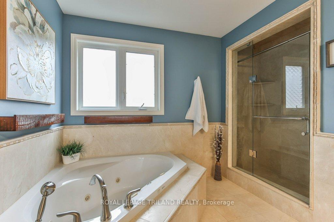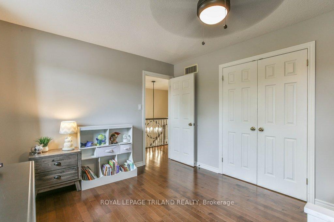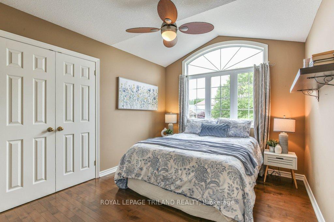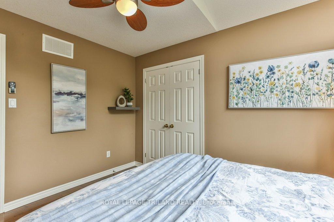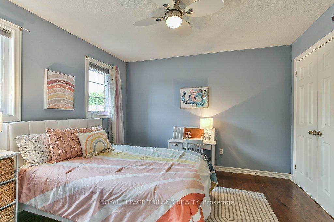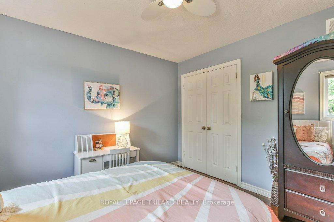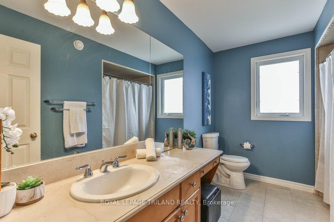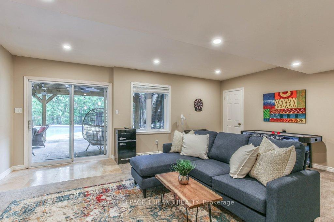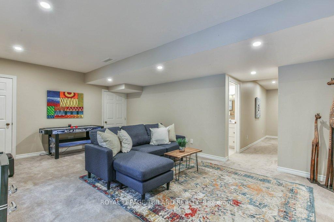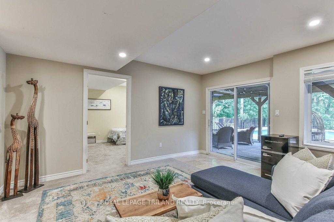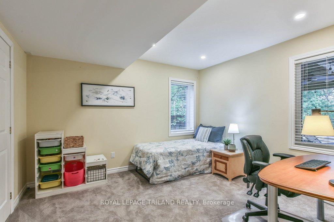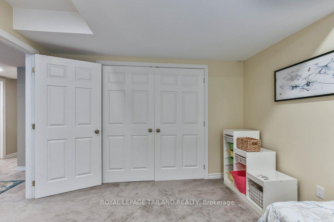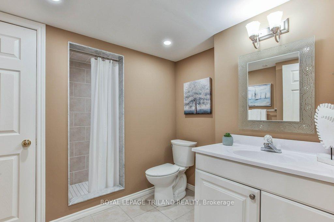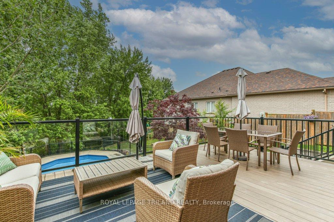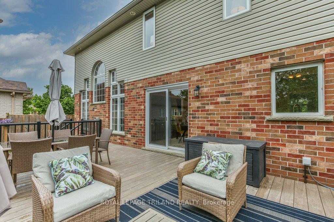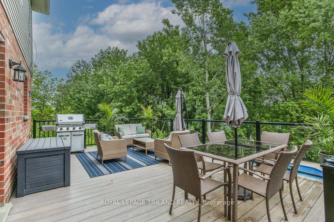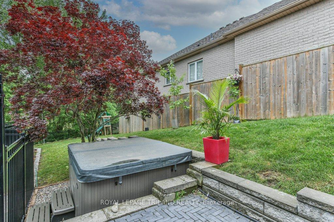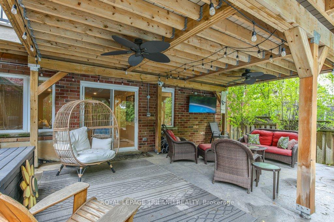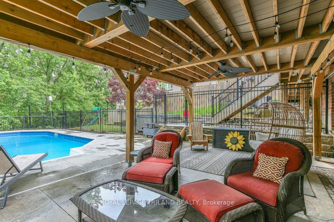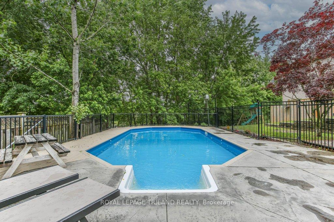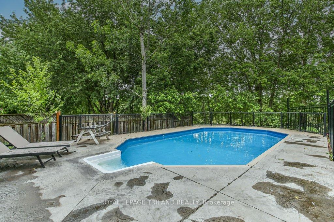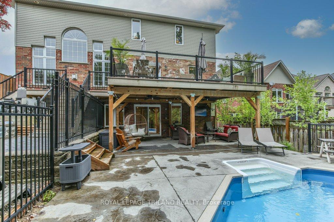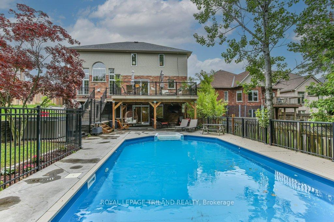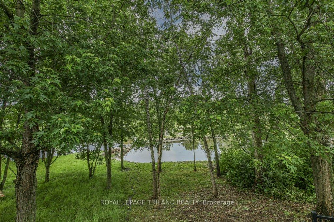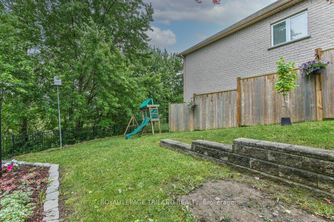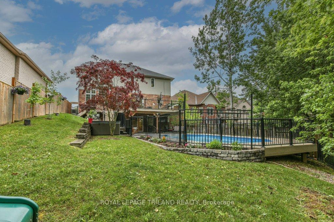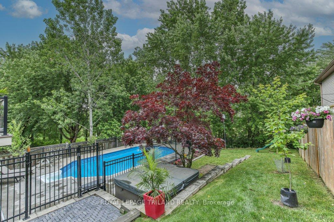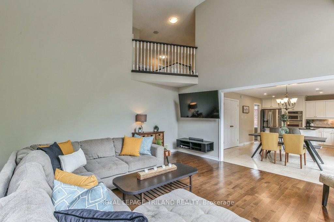$1,175,000
Available - For Sale
Listing ID: X12235783
417 KINGBIRD Cour , London North, N5X 4H6, Middlesex
| Tucked away on a quiet, family-friendly cul-de-sac, 417 Kingbird Court offers the perfect blend of luxury, comfort, and natural beauty. Set on an extra-deep, south-facing lot backing onto a serene pond and lush parkland, this is where lasting memories are made indoors and out. Step inside to find a thoughtfully designed layout with 4 generous-sized bedrooms upstairs, rich hardwood flooring on the main and second levels, and a striking open-to-below balcony overlooking the light-filled family room. The gourmet kitchen is a chefs dream, boasting granite countertops, a stylish backsplash, a large sit-up island, and elegant marble flooring, which continues through the kitchen, eat in dining area, bathrooms, and laundry.The spacious family room stretches across the back of the home, featuring 17-foot ceilings, a cozy gas fireplace, and expansive windows that flood the space with light and showcase sweeping views of the park and pond. Step outside to your new upper deck, the perfect space to entertain, relax, and take in the stunning surroundings.Downstairs, the professionally finished walk-out basement offers incredible versatility with a large rec room, bedroom, 3-piece bathroom, and direct access to the covered patio and pool area ideal for summer enjoyment and extended family living. Additional highlights include easy-to-maintain gardens, security camera system, and an extra-long driveway with ample parking. All of this is located within a welcoming and highly sought-after neighbourhood, steps from Jack Chambers Elementary School and the peaceful nature trails that make this area so special. Your next chapter begins hereat 417 Kingbird Court, where every detail has been carefully curated to offer the ultimate in family living. |
| Price | $1,175,000 |
| Taxes: | $9753.00 |
| Assessment Year: | 2025 |
| Occupancy: | Owner |
| Address: | 417 KINGBIRD Cour , London North, N5X 4H6, Middlesex |
| Acreage: | < .50 |
| Directions/Cross Streets: | KINGBIRD CT / REPTON AVE |
| Rooms: | 14 |
| Rooms +: | 6 |
| Bedrooms: | 4 |
| Bedrooms +: | 1 |
| Family Room: | T |
| Basement: | Full |
| Level/Floor | Room | Length(ft) | Width(ft) | Descriptions | |
| Room 1 | Main | Bathroom | 6.17 | 2.89 | 2 Pc Bath |
| Room 2 | Main | Breakfast | 9.45 | 13.19 | |
| Room 3 | Main | Dining Ro | 12.46 | 14.01 | |
| Room 4 | Main | Family Ro | 16.6 | 16.3 | |
| Room 5 | Main | Foyer | 7.64 | 7.84 | |
| Room 6 | Main | Kitchen | 11.35 | 13.19 | |
| Room 7 | Main | Laundry | 10.2 | 6.33 | |
| Room 8 | Main | Living Ro | 10.96 | 14.07 | |
| Room 9 | Second | Bathroom | 10.36 | 7.68 | 3 Pc Bath |
| Room 10 | Second | Bathroom | 11.38 | 13.58 | 5 Pc Ensuite |
| Room 11 | Second | Bedroom | 9.84 | 12.14 | |
| Room 12 | Second | Bedroom | 11.38 | 11.25 | |
| Room 13 | Second | Bedroom | 14.46 | 10.73 | |
| Room 14 | Second | Primary B | 15.35 | 13.51 | |
| Room 15 | Second | Other | 5.35 | 10.66 | Walk-In Closet(s) |
| Washroom Type | No. of Pieces | Level |
| Washroom Type 1 | 2 | Main |
| Washroom Type 2 | 3 | Second |
| Washroom Type 3 | 5 | Second |
| Washroom Type 4 | 3 | Basement |
| Washroom Type 5 | 0 |
| Total Area: | 0.00 |
| Approximatly Age: | 16-30 |
| Property Type: | Detached |
| Style: | 2-Storey |
| Exterior: | Brick, Vinyl Siding |
| Garage Type: | Attached |
| (Parking/)Drive: | Private Do |
| Drive Parking Spaces: | 6 |
| Park #1 | |
| Parking Type: | Private Do |
| Park #2 | |
| Parking Type: | Private Do |
| Park #3 | |
| Parking Type: | Inside Ent |
| Pool: | On Groun |
| Other Structures: | Fence - Full |
| Approximatly Age: | 16-30 |
| Approximatly Square Footage: | 2500-3000 |
| Property Features: | Fenced Yard, Lake/Pond |
| CAC Included: | N |
| Water Included: | N |
| Cabel TV Included: | N |
| Common Elements Included: | N |
| Heat Included: | N |
| Parking Included: | N |
| Condo Tax Included: | N |
| Building Insurance Included: | N |
| Fireplace/Stove: | Y |
| Heat Type: | Forced Air |
| Central Air Conditioning: | Central Air |
| Central Vac: | Y |
| Laundry Level: | Syste |
| Ensuite Laundry: | F |
| Elevator Lift: | False |
| Sewers: | Sewer |
$
%
Years
This calculator is for demonstration purposes only. Always consult a professional
financial advisor before making personal financial decisions.
| Although the information displayed is believed to be accurate, no warranties or representations are made of any kind. |
| ROYAL LEPAGE TRILAND REALTY |
|
|

FARHANG RAFII
Sales Representative
Dir:
647-606-4145
Bus:
416-364-4776
Fax:
416-364-5556
| Virtual Tour | Book Showing | Email a Friend |
Jump To:
At a Glance:
| Type: | Freehold - Detached |
| Area: | Middlesex |
| Municipality: | London North |
| Neighbourhood: | North B |
| Style: | 2-Storey |
| Approximate Age: | 16-30 |
| Tax: | $9,753 |
| Beds: | 4+1 |
| Baths: | 4 |
| Fireplace: | Y |
| Pool: | On Groun |
Locatin Map:
Payment Calculator:

