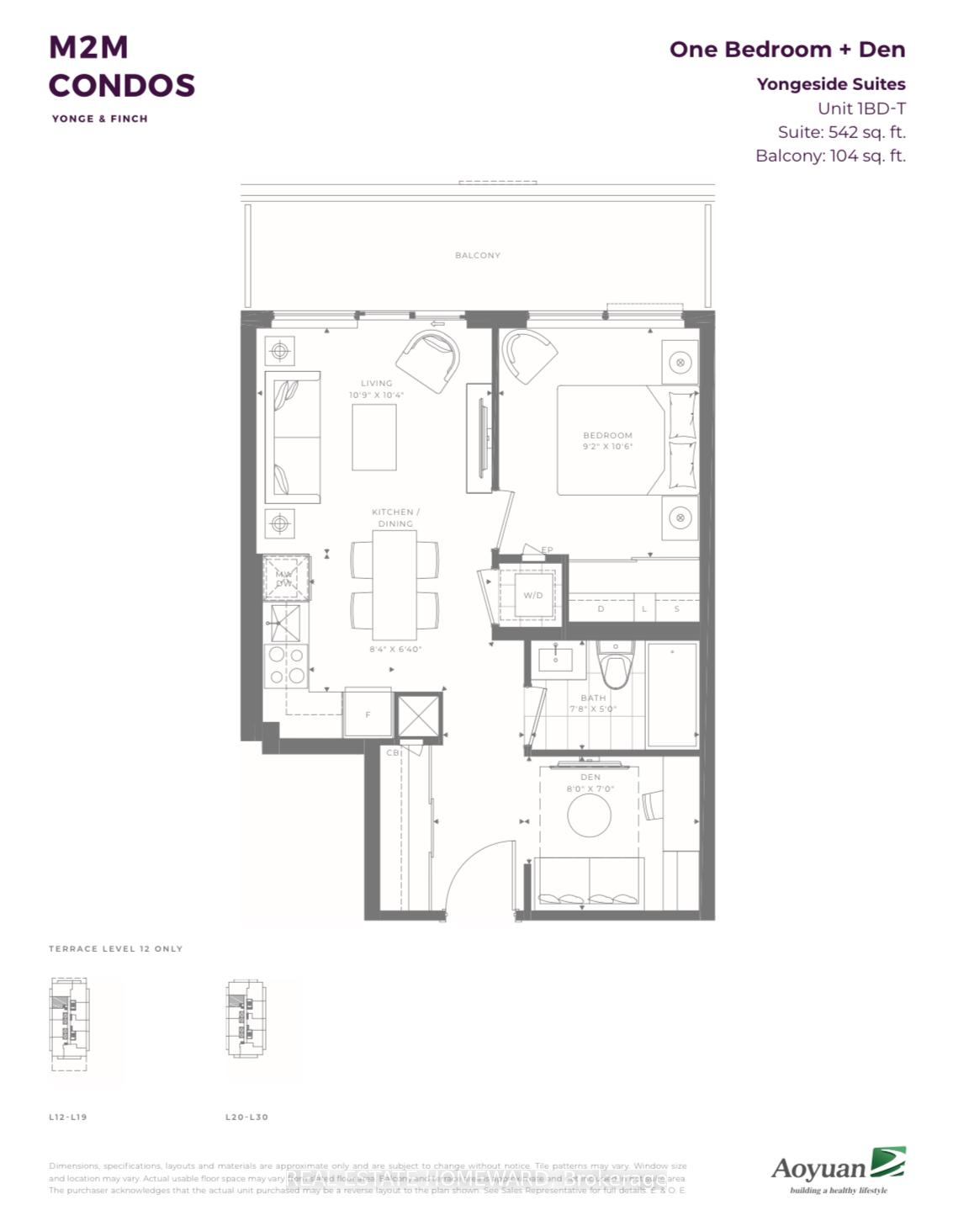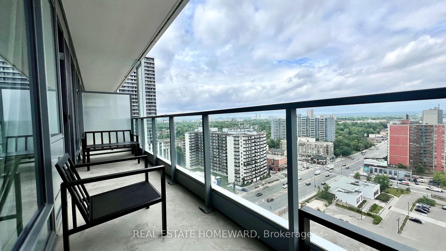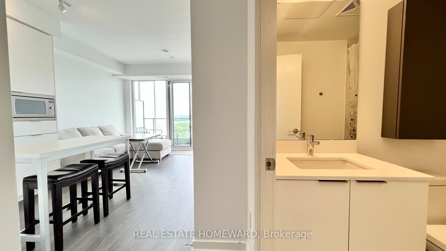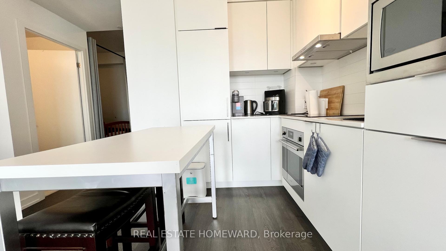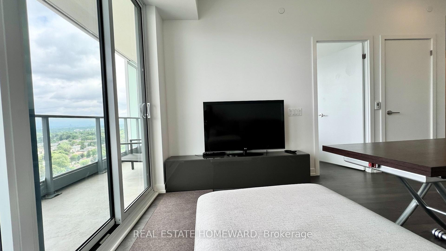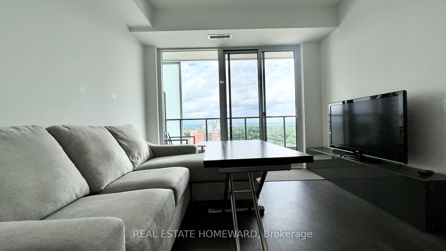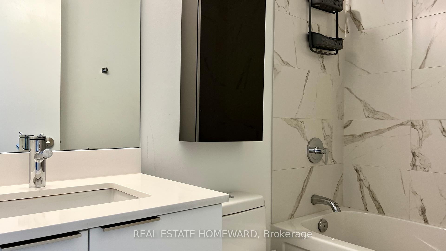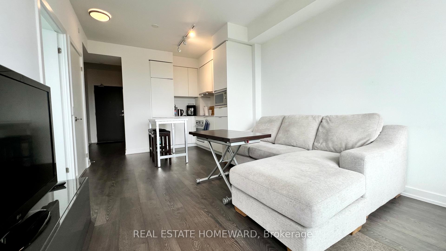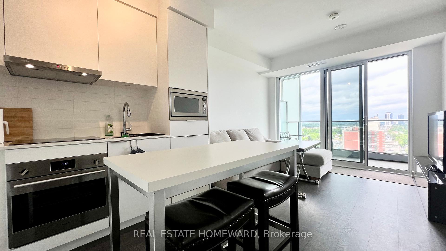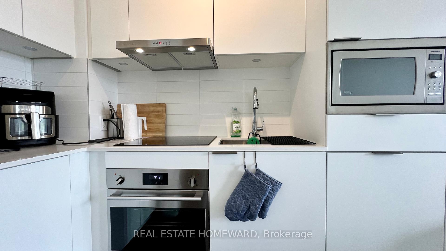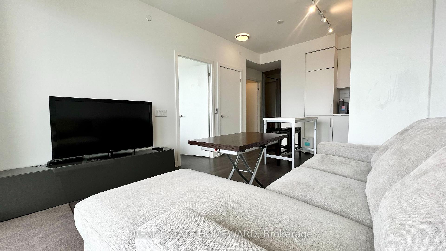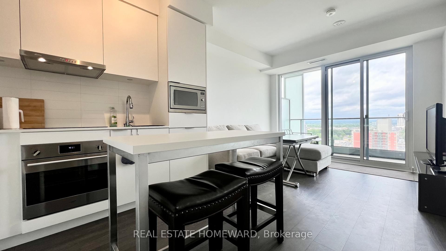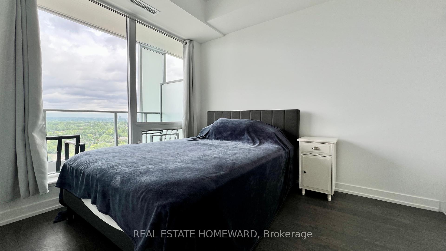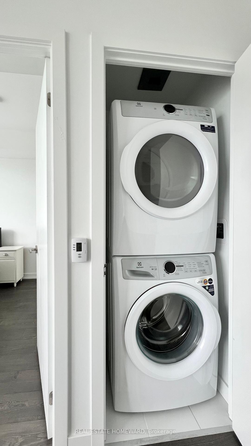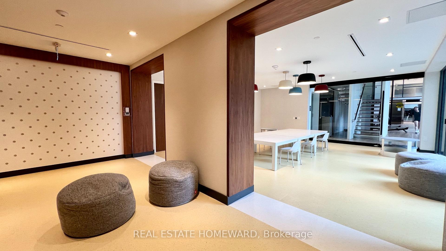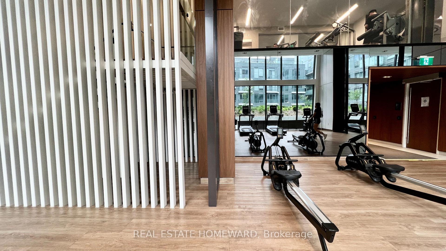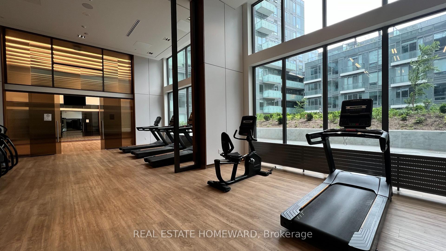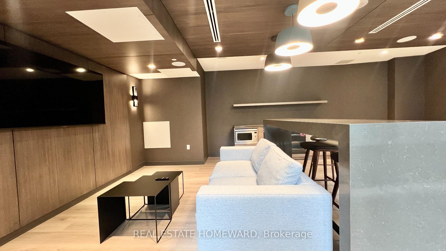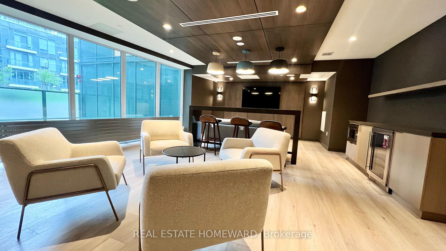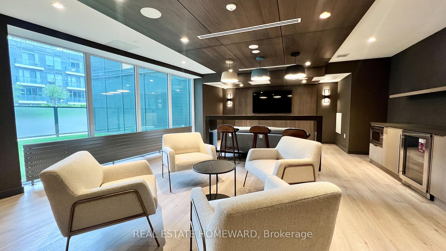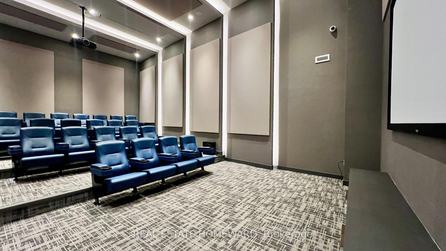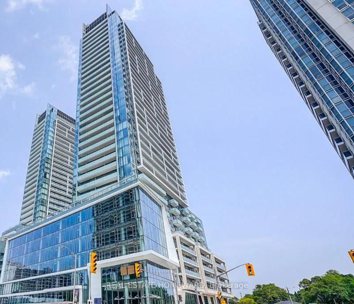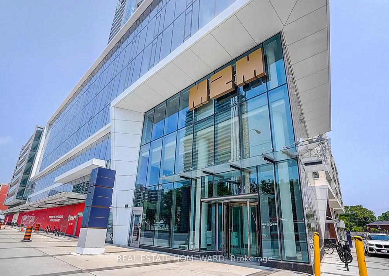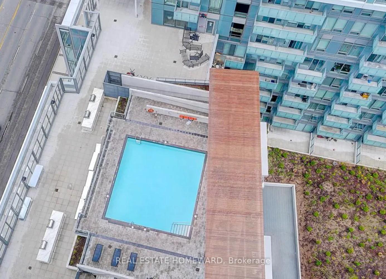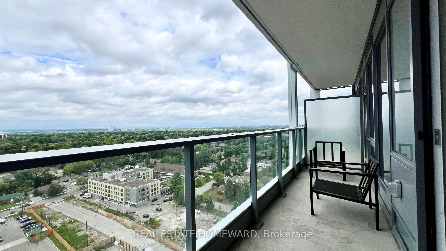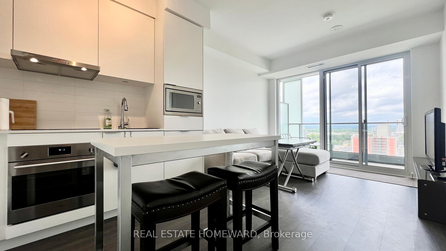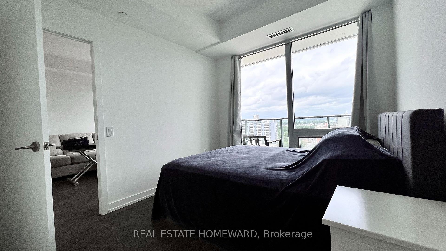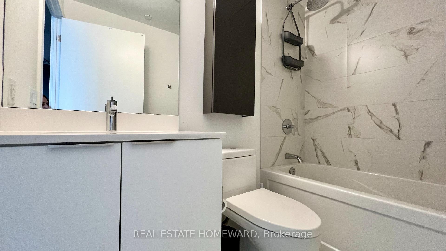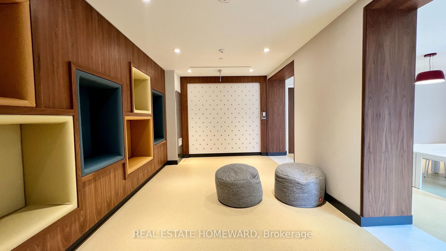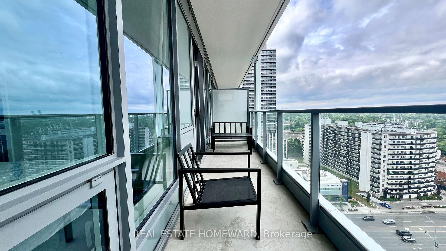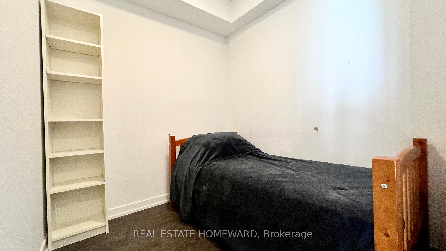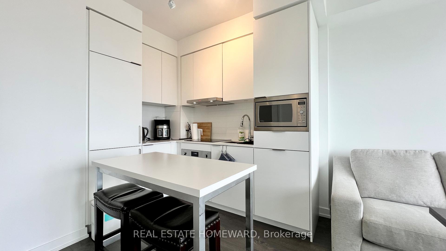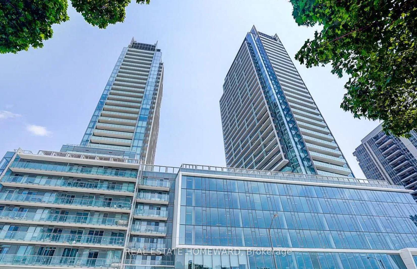$2,750
Available - For Rent
Listing ID: C12236902
7 Golden Lion Heig , Toronto, M2M 0C1, Toronto
| ** FULLY FURNISHED RENTAL UNIT ** Utilities Included. Prime Location in the Heart of North York with just Steps to the TTC. Welcome to the vibrant and highly sought-after M2M Condos. This bright and modern 1 Bed + Den, 1 Bath suite features a spacious, open-concept layout with premium finishes throughout. Enjoy seamless indoor-outdoor living with a large north facing balcony, perfect for relaxing or entertaining. The versatile den easily functions as a second bedroom or home office.Experience convenience at your doorstep with Finch Subway Station just a short walk away. H Mart (coming soon to the ground floor), parks, schools, restaurants, shopping, and quick access to Highway 401 make this an unbeatable location. Residents enjoy exceptional amenities, including an outdoor pool, fitness centre, and more.This is more than just a condo it's a lifestyle. Don't miss your chance to live where everything happens! Locker can be added for additional cost. |
| Price | $2,750 |
| Taxes: | $0.00 |
| Occupancy: | Vacant |
| Address: | 7 Golden Lion Heig , Toronto, M2M 0C1, Toronto |
| Postal Code: | M2M 0C1 |
| Province/State: | Toronto |
| Directions/Cross Streets: | Yonge & Finch |
| Level/Floor | Room | Length(ft) | Width(ft) | Descriptions | |
| Room 1 | Flat | Living Ro | 10.89 | 10.4 | Combined w/Kitchen, W/O To Balcony, Laminate |
| Room 2 | Flat | Dining Ro | 8.4 | 6.4 | Combined w/Kitchen |
| Room 3 | Flat | Kitchen | 8.4 | 6.4 | Quartz Counter, Backsplash, B/I Appliances |
| Room 4 | Flat | Bedroom | 10.59 | 9.18 | Window, Double Closet |
| Room 5 | Flat | Den | 8 | 6.99 | Separate Room |
| Room 6 | Flat | Bathroom | 7.81 | 4.99 | 4 Pc Bath |
| Washroom Type | No. of Pieces | Level |
| Washroom Type 1 | 4 | |
| Washroom Type 2 | 0 | |
| Washroom Type 3 | 0 | |
| Washroom Type 4 | 0 | |
| Washroom Type 5 | 0 |
| Total Area: | 0.00 |
| Washrooms: | 1 |
| Heat Type: | Forced Air |
| Central Air Conditioning: | Central Air |
| Elevator Lift: | True |
| Although the information displayed is believed to be accurate, no warranties or representations are made of any kind. |
| REAL ESTATE HOMEWARD |
|
|

FARHANG RAFII
Sales Representative
Dir:
647-606-4145
Bus:
416-364-4776
Fax:
416-364-5556
| Book Showing | Email a Friend |
Jump To:
At a Glance:
| Type: | Com - Condo Apartment |
| Area: | Toronto |
| Municipality: | Toronto C14 |
| Neighbourhood: | Newtonbrook East |
| Style: | Apartment |
| Beds: | 1+1 |
| Baths: | 1 |
| Fireplace: | N |
Locatin Map:

