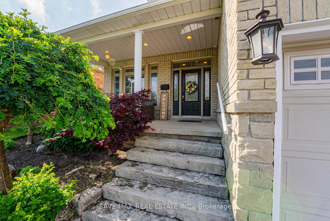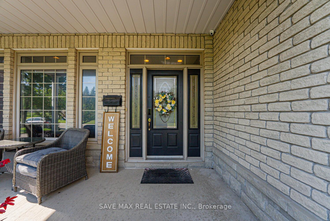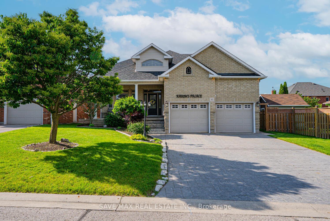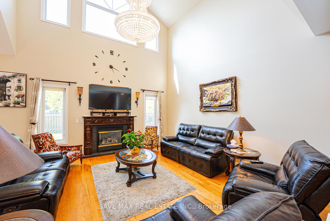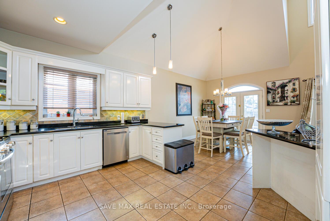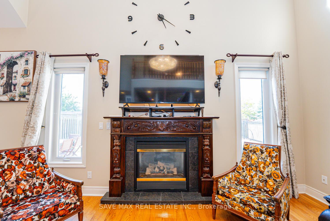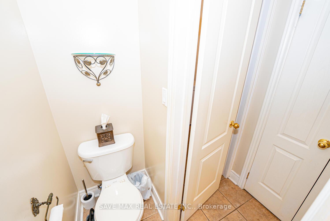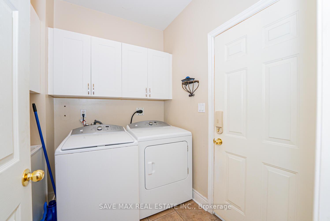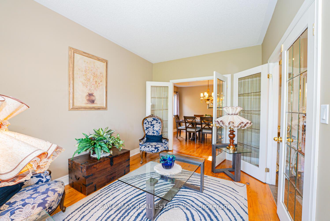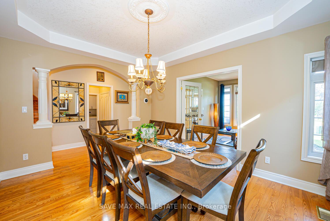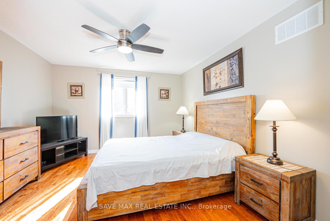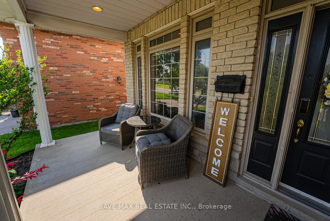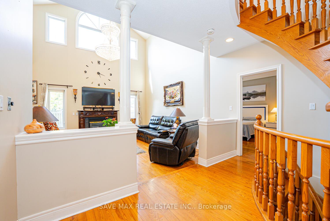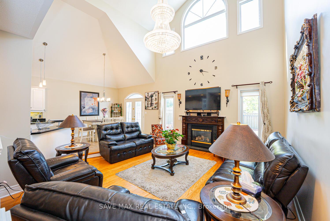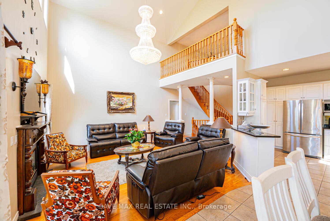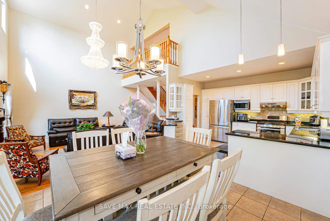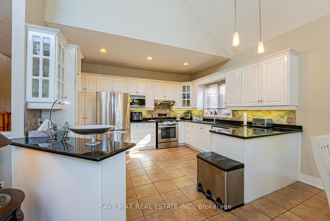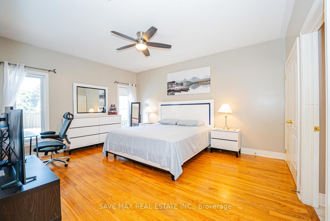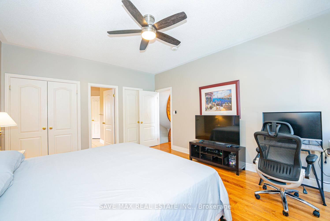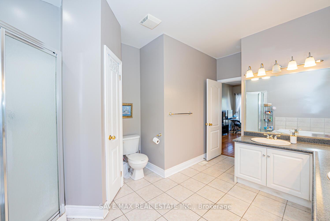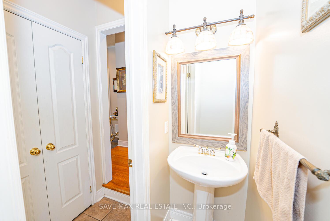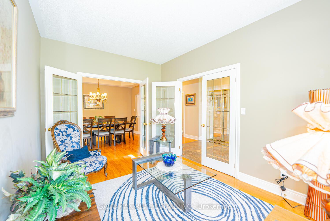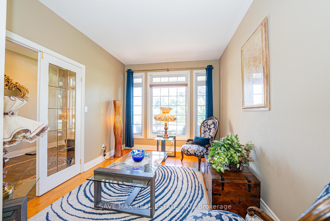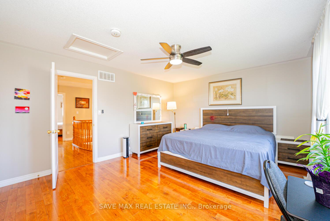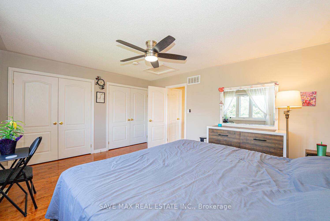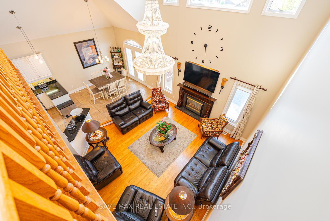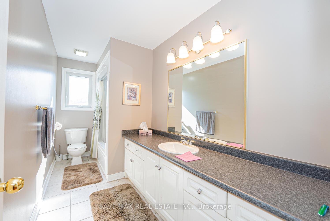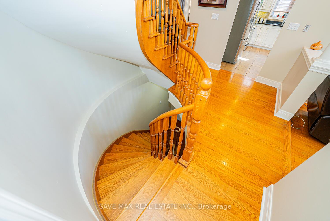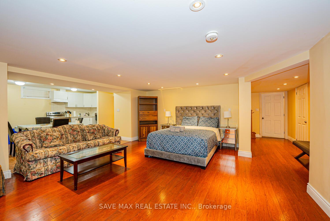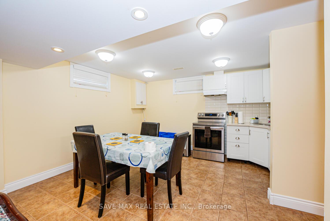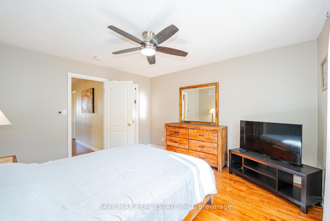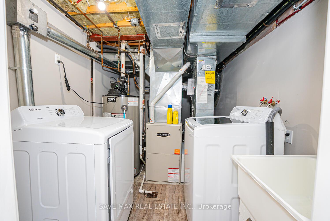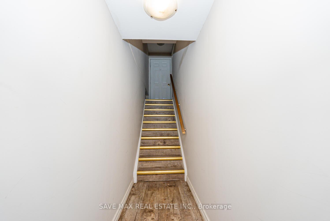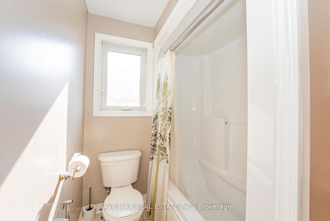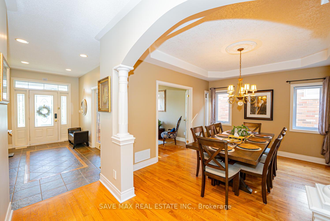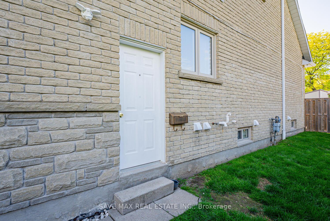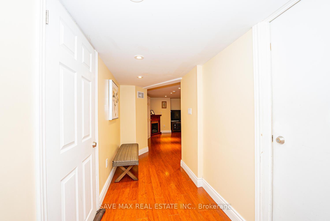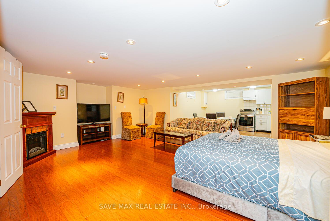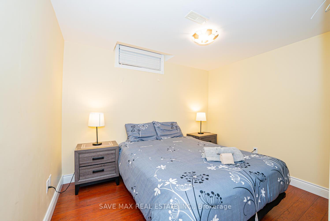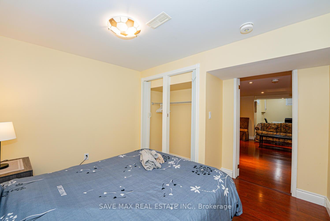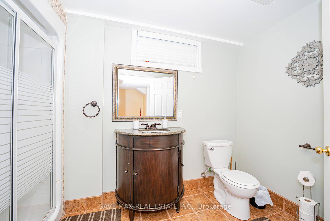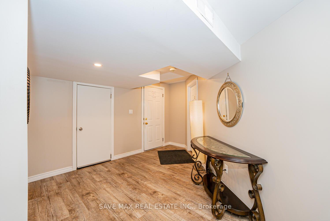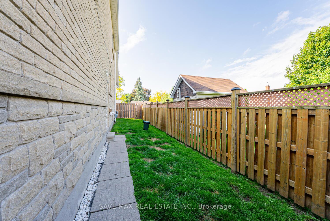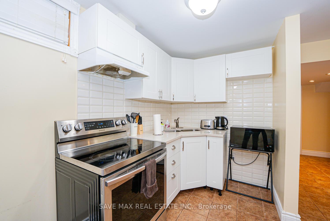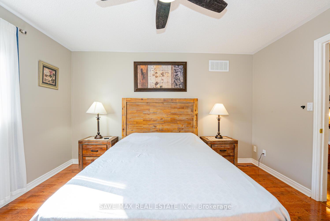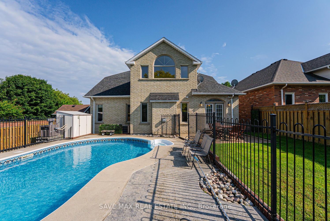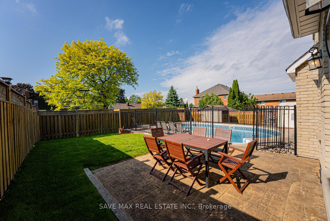$1,360,000
Available - For Sale
Listing ID: E12217400
10 Otto Cour , Whitby, L1N 9T4, Durham
| Welcome to beautifully designed Detach Double car garage Bungaloft offering almost 4000 sqft of luxurious living space. Featuring 3 + 3 bedrooms & 5 bathrooms this home includes separate entrance to the basement ideal for rental income or multi -generational living with separate laundry for basement and main floor. Situated on spacious 55x128 Lot, the exterior is beautifully landscaped and boasts a heated inground pool perfect for entertaining or relaxing in style. Inside the home showcases an open concept kitchen, a massive family room with 18 feet ceilings, a gas fire place and a large primary suite over looking backyard with 5 pcs ensuite and walk in closet. This property is Air bnb friendly and the can generate 8-10/mo. of the monthly revenue and can take care of the property mortgage, have close proximity to Highways, Parks & public transit. Move in ready offering a lifestyle of comfort & space- the lifestyle you have been waiting for . |
| Price | $1,360,000 |
| Taxes: | $10714.52 |
| Occupancy: | Owner+T |
| Address: | 10 Otto Cour , Whitby, L1N 9T4, Durham |
| Directions/Cross Streets: | Powell Rd/King St W |
| Rooms: | 8 |
| Rooms +: | 5 |
| Bedrooms: | 3 |
| Bedrooms +: | 3 |
| Family Room: | T |
| Basement: | Finished, Separate Ent |
| Level/Floor | Room | Length(ft) | Width(ft) | Descriptions | |
| Room 1 | Main | Kitchen | 17.42 | 18.83 | Eat-in Kitchen, Stainless Steel Appl, Tile Floor |
| Room 2 | Main | Dining Ro | 8.99 | 10 | Hardwood Floor, Formal Rm, Cathedral Ceiling(s) |
| Room 3 | Main | Great Roo | 14.66 | 11.74 | Cathedral Ceiling(s), Hardwood Floor, Fireplace |
| Room 4 | Main | Office | 10 | 10 | Hardwood Floor, Formal Rm, Separate Room |
| Room 5 | Main | Primary B | 15.15 | 10.99 | Hardwood Floor, Overlooks Backyard, Double Closet |
| Room 6 | Upper | Bedroom 2 | 12.23 | 12.33 | Hardwood Floor, Walk-In Closet(s), Large Window |
| Room 7 | Upper | Bedroom 3 | 12.17 | 10 | Hardwood Floor, Walk-In Closet(s), Large Window |
| Room 8 | Basement | Bedroom | 10.99 | 5.41 | Hardwood Floor |
| Room 9 | Basement | Bedroom 2 | 9.02 | 7.71 | Hardwood Floor |
| Room 10 | Basement | Bedroom 3 | 8.2 | 7.71 | Hardwood Floor |
| Room 11 | Basement | Living Ro | 10.56 | 7.64 | Hardwood Floor |
| Washroom Type | No. of Pieces | Level |
| Washroom Type 1 | 5 | Main |
| Washroom Type 2 | 2 | Main |
| Washroom Type 3 | 4 | Upper |
| Washroom Type 4 | 3 | Basement |
| Washroom Type 5 | 3 |
| Total Area: | 0.00 |
| Property Type: | Detached |
| Style: | Bungaloft |
| Exterior: | Brick Front |
| Garage Type: | Attached |
| (Parking/)Drive: | Available |
| Drive Parking Spaces: | 4 |
| Park #1 | |
| Parking Type: | Available |
| Park #2 | |
| Parking Type: | Available |
| Pool: | None |
| Approximatly Square Footage: | 2500-3000 |
| Property Features: | Cul de Sac/D, Fenced Yard |
| CAC Included: | N |
| Water Included: | N |
| Cabel TV Included: | N |
| Common Elements Included: | N |
| Heat Included: | N |
| Parking Included: | N |
| Condo Tax Included: | N |
| Building Insurance Included: | N |
| Fireplace/Stove: | Y |
| Heat Type: | Forced Air |
| Central Air Conditioning: | Central Air |
| Central Vac: | N |
| Laundry Level: | Syste |
| Ensuite Laundry: | F |
| Sewers: | Sewer |
$
%
Years
This calculator is for demonstration purposes only. Always consult a professional
financial advisor before making personal financial decisions.
| Although the information displayed is believed to be accurate, no warranties or representations are made of any kind. |
| SAVE MAX REAL ESTATE INC. |
|
|

FARHANG RAFII
Sales Representative
Dir:
647-606-4145
Bus:
416-364-4776
Fax:
416-364-5556
| Book Showing | Email a Friend |
Jump To:
At a Glance:
| Type: | Freehold - Detached |
| Area: | Durham |
| Municipality: | Whitby |
| Neighbourhood: | Blue Grass Meadows |
| Style: | Bungaloft |
| Tax: | $10,714.52 |
| Beds: | 3+3 |
| Baths: | 5 |
| Fireplace: | Y |
| Pool: | None |
Locatin Map:
Payment Calculator:

