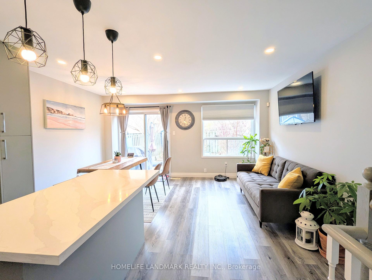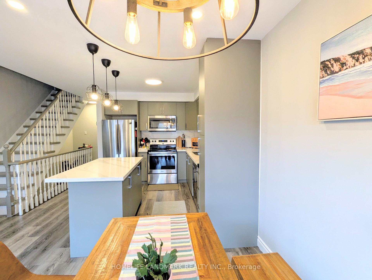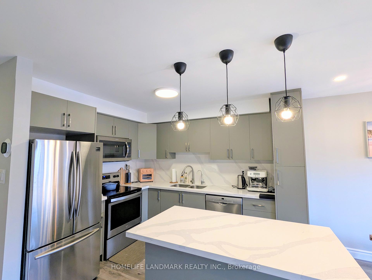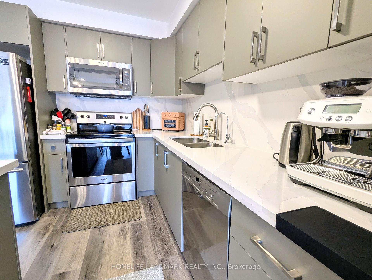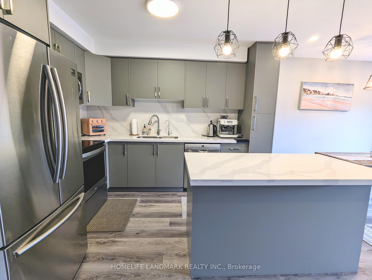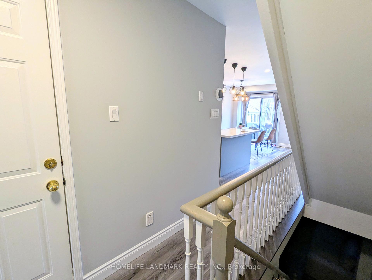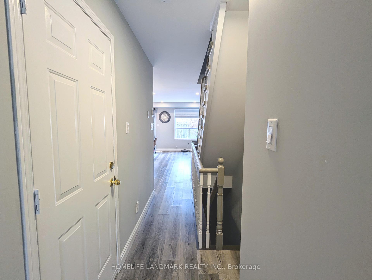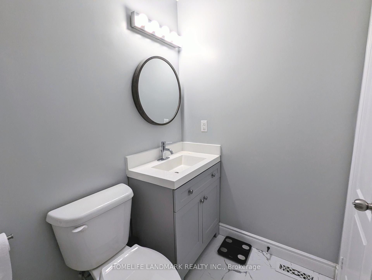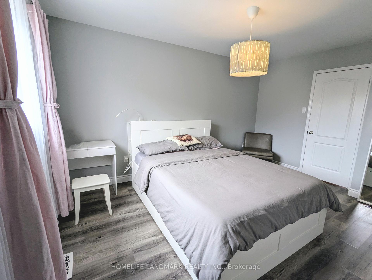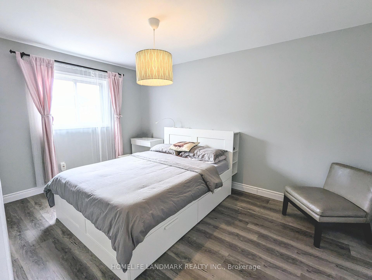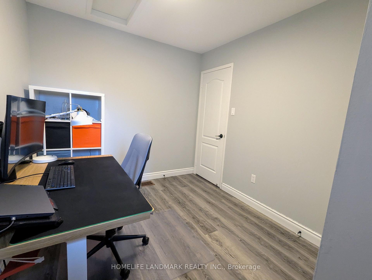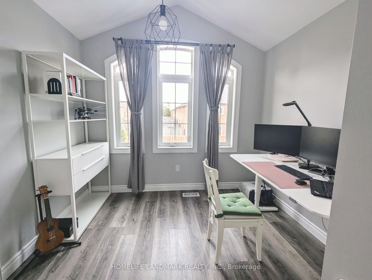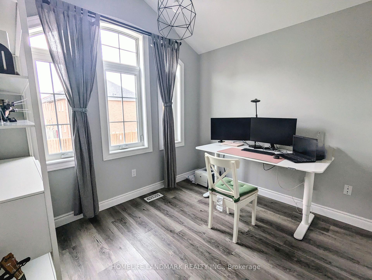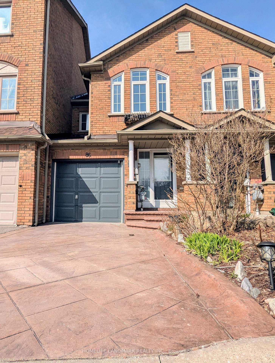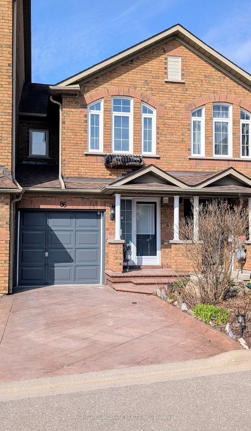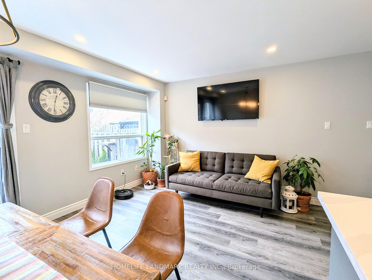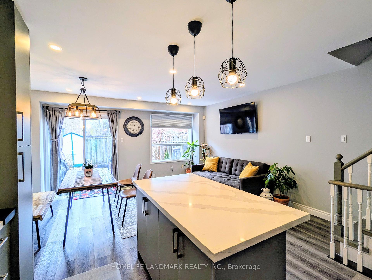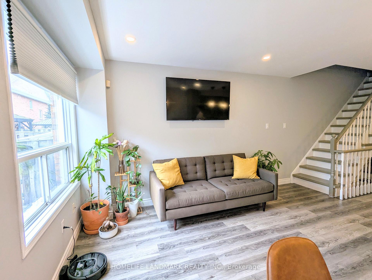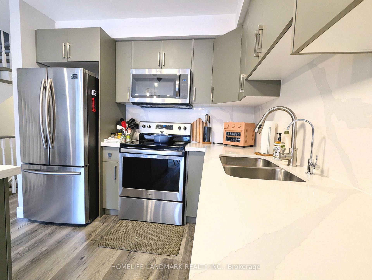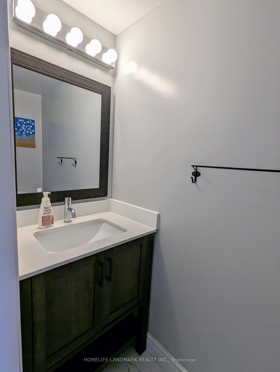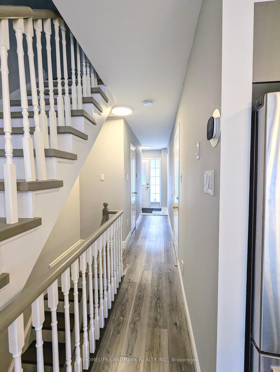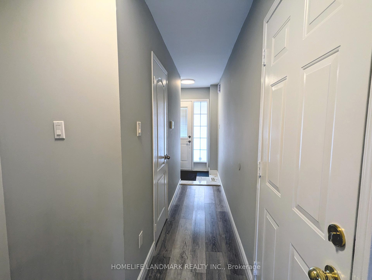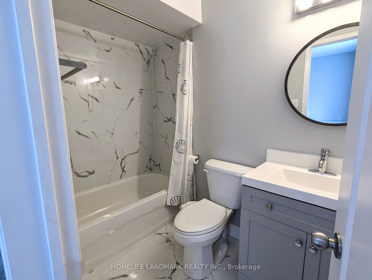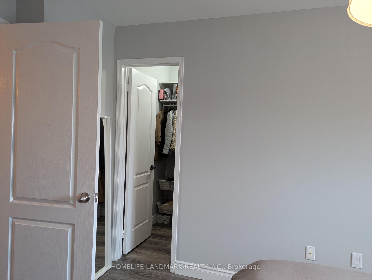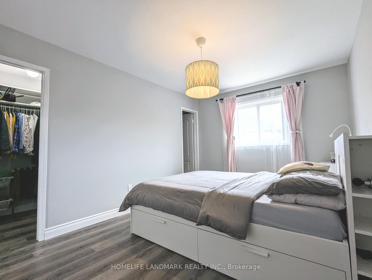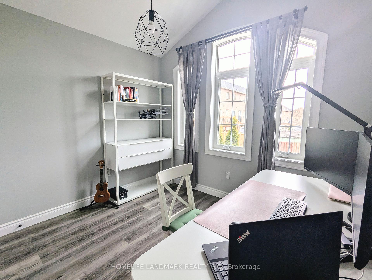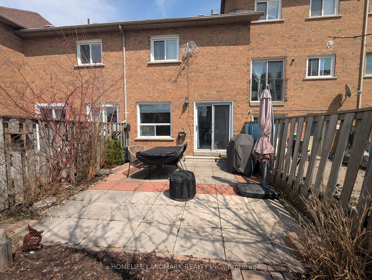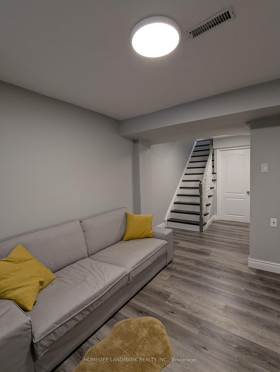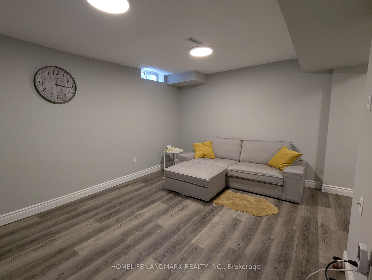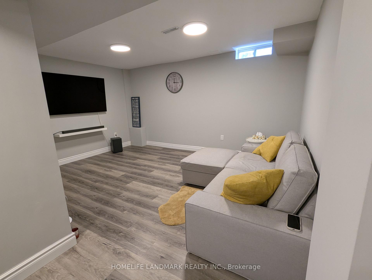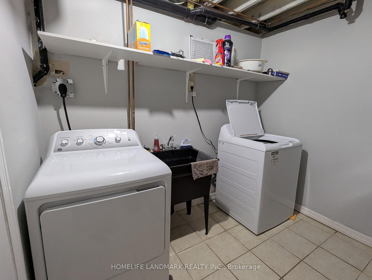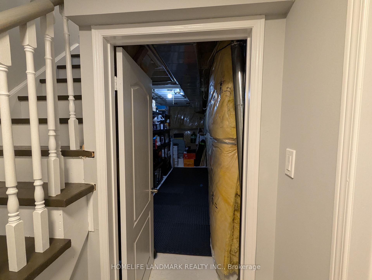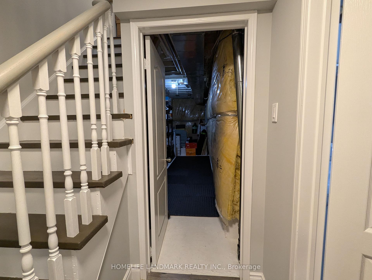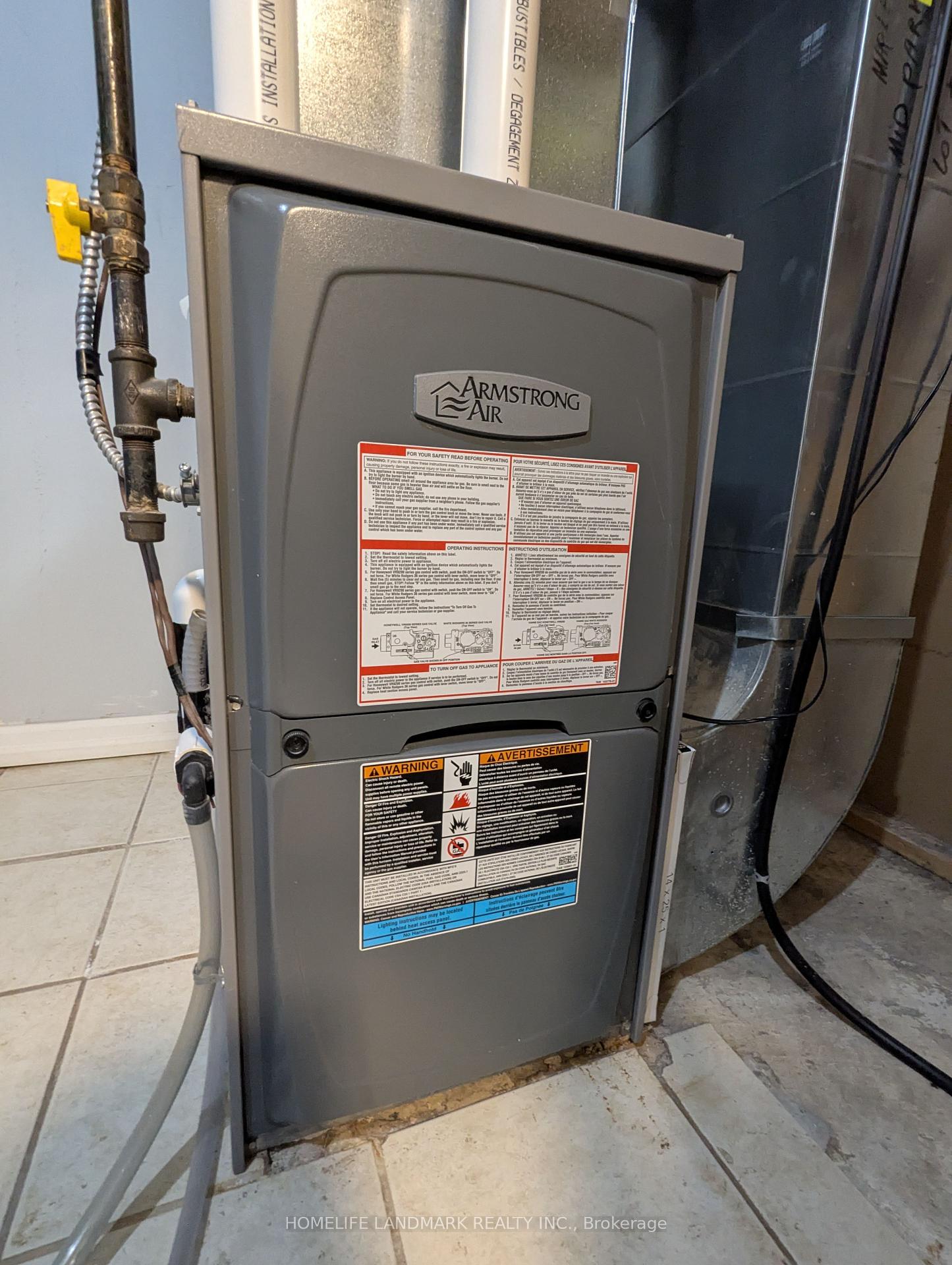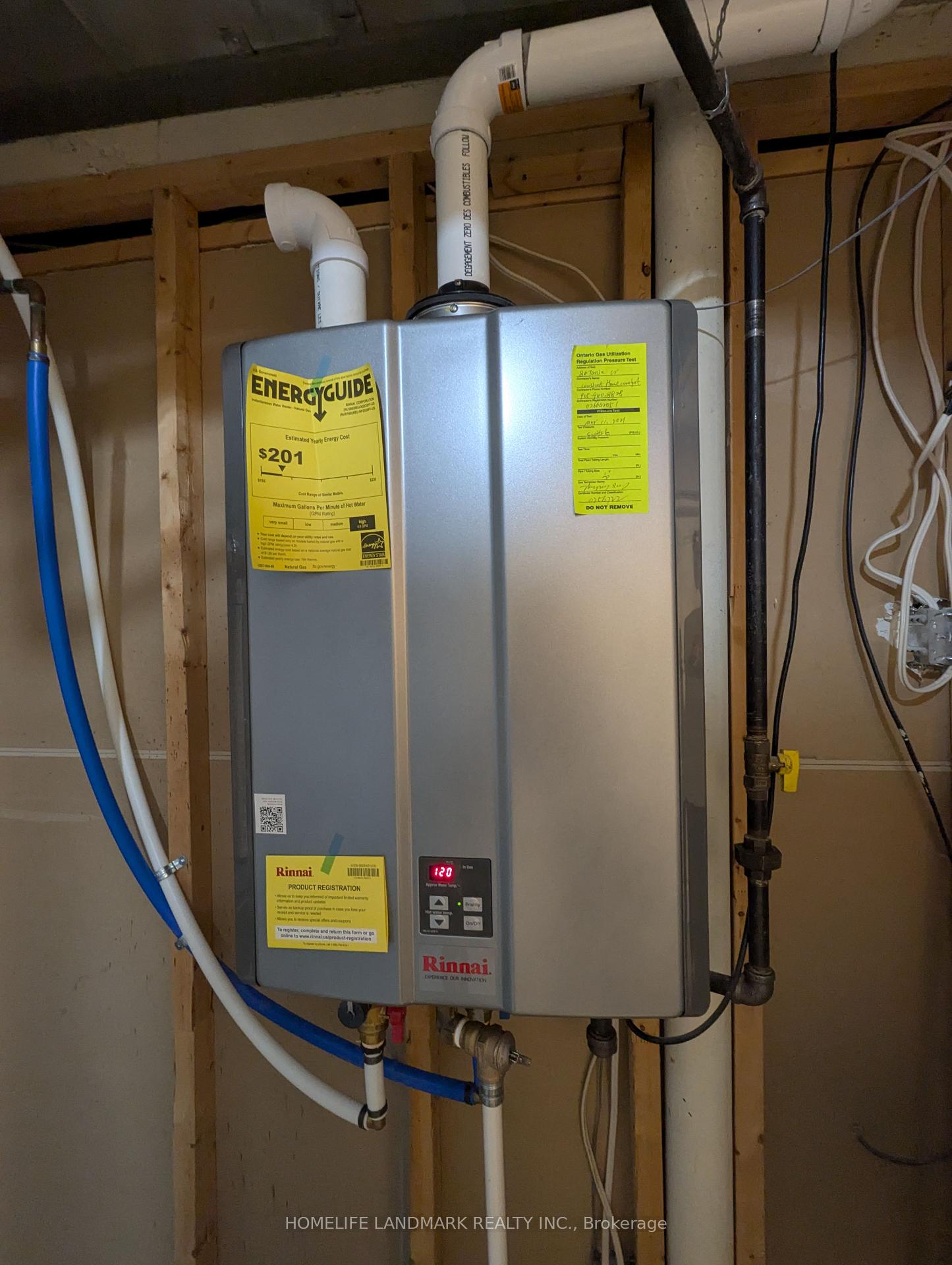$799,900
Available - For Sale
Listing ID: N12230531
86 Tania Cres , Vaughan, L6A 2M8, York
| Starter Home; Lots of natural lighting; School Area. Move-In Ready Townhouse in Vaughan/Maple area. Super convenient location, close to highways, public transit, parks, schools, VaughanMills Mall, Wonderland, Fortinos, Walmart, Longos, and many restaurants and more. Away from big roads, allowing quiet and calm. Fully fenced and landscaped backyard, patterned concreted driveway, and front yard. Garage door with remote control (2). New Insulation (21), New Furnace (21), Tanklesswater tank (21), AC (21), Vinyl Floor (21), Kitchen throughout (Cabinet and Counter) (21), Humidify Control (21), New painted wall + stairs, Finished basement as the recreational family room or gym. washrooms (21) (including new toilets, new shower and bath, new vanities, new tiles throughout). A low maintenance fee covers snow and lawns in common areas. The total living space per MPAC is approximately 1620 Sqft + 240 Sqft (for garage). Time to finally make a move! |
| Price | $799,900 |
| Taxes: | $3169.29 |
| Assessment Year: | 2025 |
| Occupancy: | Owner |
| Address: | 86 Tania Cres , Vaughan, L6A 2M8, York |
| Postal Code: | L6A 2M8 |
| Province/State: | York |
| Directions/Cross Streets: | West side of Tania Cres, Rutherford and Melville Ave |
| Level/Floor | Room | Length(ft) | Width(ft) | Descriptions | |
| Room 1 | Ground | Kitchen | 11.97 | 10 | W/O To Yard, W/O To Garden |
| Room 2 | Ground | Living Ro | 11.97 | 15.38 | W/O To Yard, W/O To Garden |
| Room 3 | Ground | Dining Ro | 11.97 | 15.38 | W/O To Garden, W/O To Yard |
| Room 4 | Second | Primary B | 14.6 | 10 | B/I Closet, Closet Organizers, 3 Pc Ensuite |
| Room 5 | Second | Bedroom 2 | 11.48 | 8.69 | B/I Closet |
| Room 6 | Second | Bedroom 3 | 9.02 | 9.09 | B/I Closet, Closet Organizers |
| Room 7 | Basement | Recreatio | 11.18 | 14.89 |
| Washroom Type | No. of Pieces | Level |
| Washroom Type 1 | 3 | |
| Washroom Type 2 | 2 | |
| Washroom Type 3 | 0 | |
| Washroom Type 4 | 0 | |
| Washroom Type 5 | 0 |
| Total Area: | 0.00 |
| Approximatly Age: | 16-30 |
| Washrooms: | 3 |
| Heat Type: | Forced Air |
| Central Air Conditioning: | Central Air |
$
%
Years
This calculator is for demonstration purposes only. Always consult a professional
financial advisor before making personal financial decisions.
| Although the information displayed is believed to be accurate, no warranties or representations are made of any kind. |
| HOMELIFE LANDMARK REALTY INC. |
|
|

FARHANG RAFII
Sales Representative
Dir:
647-606-4145
Bus:
416-364-4776
Fax:
416-364-5556
| Book Showing | Email a Friend |
Jump To:
At a Glance:
| Type: | Com - Condo Townhouse |
| Area: | York |
| Municipality: | Vaughan |
| Neighbourhood: | Maple |
| Style: | 2-Storey |
| Approximate Age: | 16-30 |
| Tax: | $3,169.29 |
| Maintenance Fee: | $180 |
| Beds: | 3+1 |
| Baths: | 3 |
| Fireplace: | N |
Locatin Map:
Payment Calculator:

