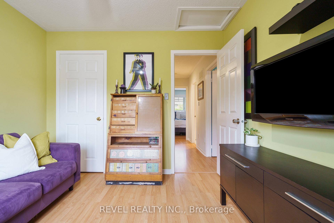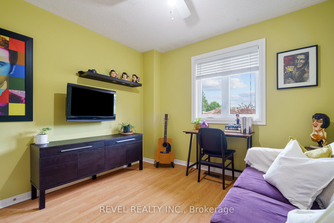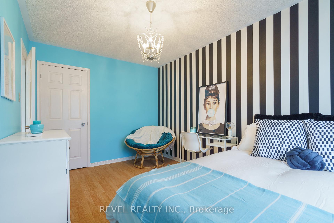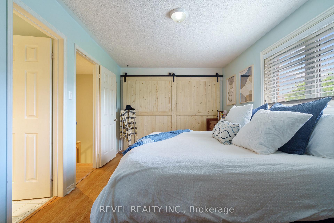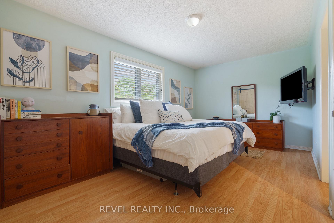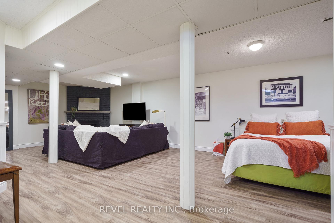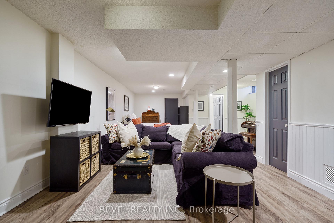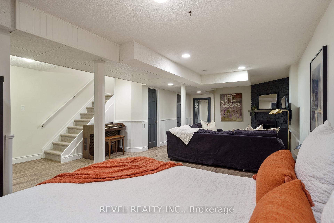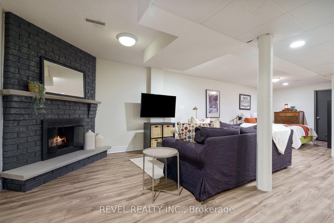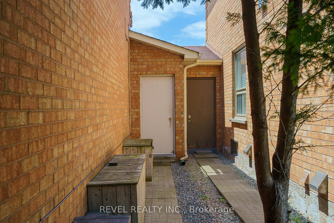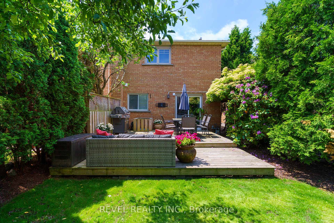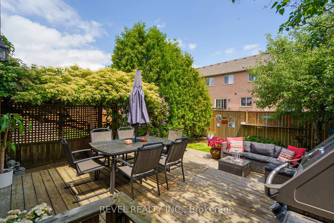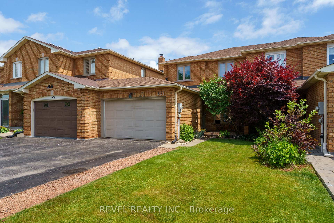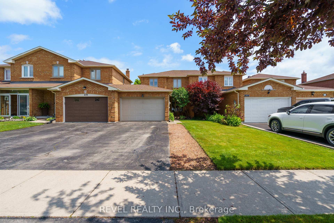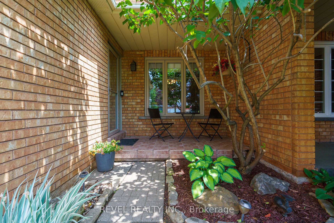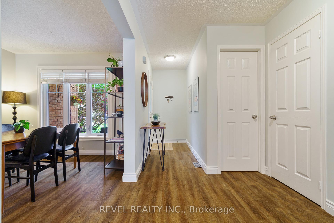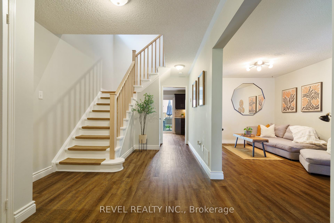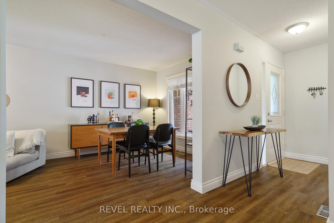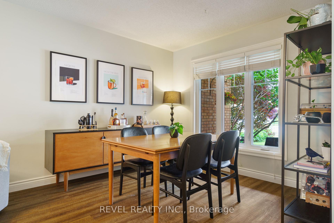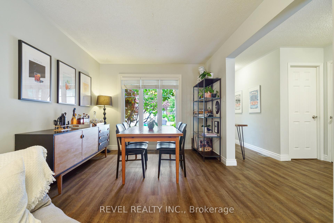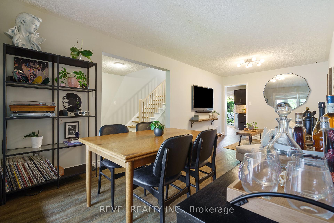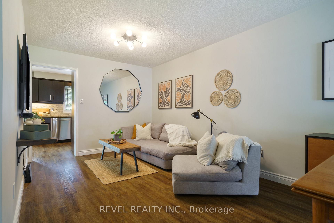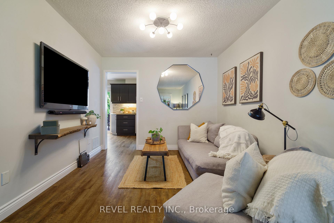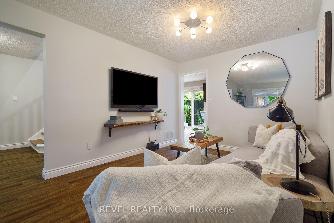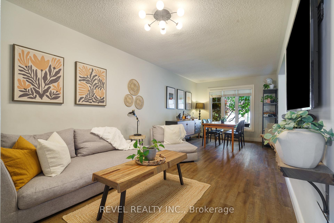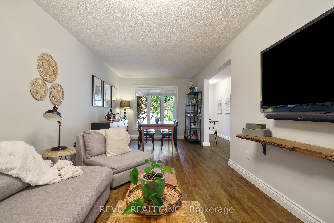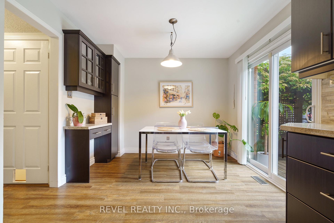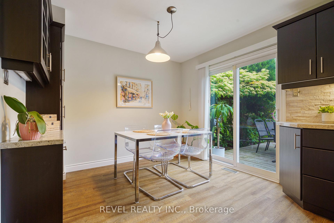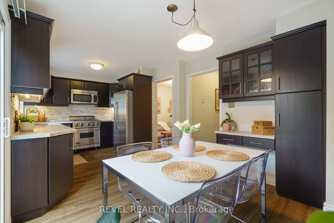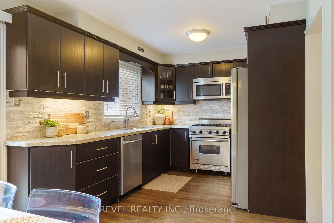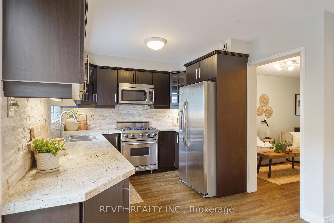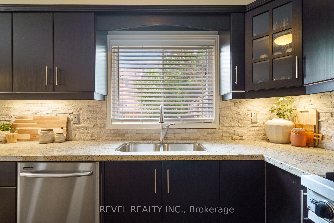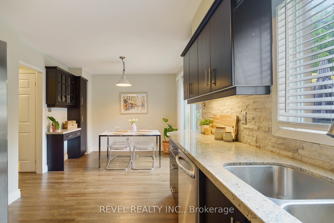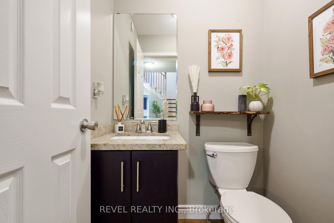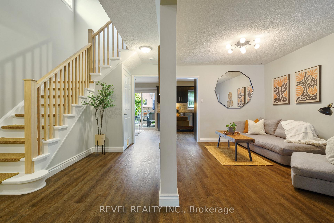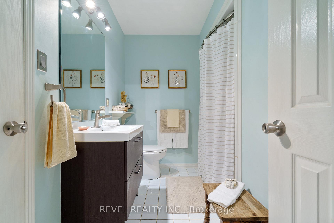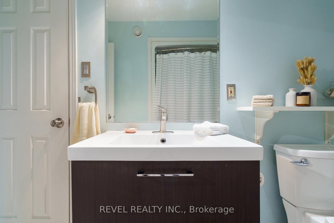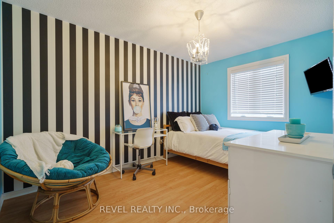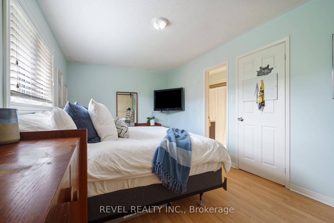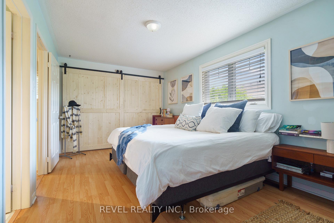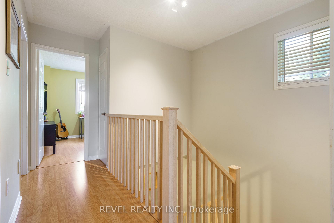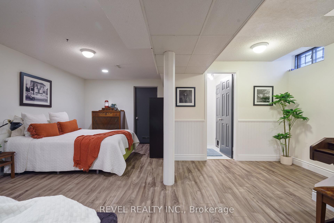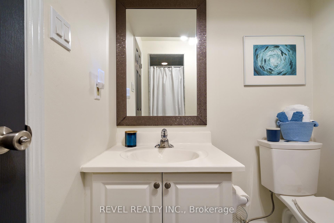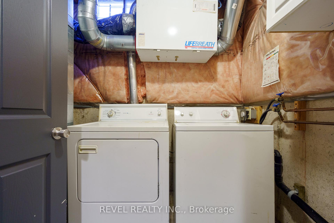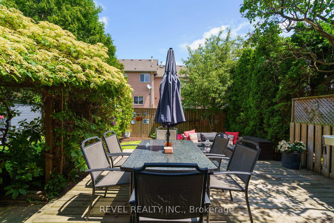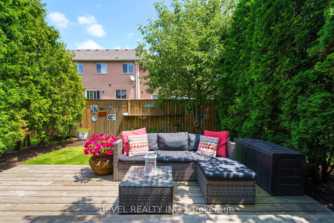$965,900
Available - For Sale
Listing ID: W12236895
637 Amelia Cres North , Burlington, L7L 6E6, Halton
| Welcome to 637 Amelia Crescent, where style meets comfort in one of Burlingtons most beloved neighbourhoods! Get ready to fall in love with this beautifully updated 3-bedroom, 3-bathroom gem, perfectly tucked away on a quiet, family-friendly crescent in one of Burlington's most sought-after communities. Step inside where modern style and cozy living collide. The updated eat-in kitchen is a showstopper with granite countertops, stainless steel appliances, a Viking gas stove (yes, the chef in you is already excited), a French door refrigerator with a water & ice dispenser, and a built-in coffee bar. Head upstairs using your brand-new staircase, which gives the home a fresh, modern look and flow. Featuring three spacious bedrooms with plenty of room for the whole crew. The primary suite features a custom-built closet, sliding barn doors, and private access to a shared 4-piece bathroom because grown-up mornings deserve a touch of luxury. Downstairs, the fully finished basement is cozy and full of potential. Picture chilly nights by the wood-burning fireplace, movie marathons, or game nights galore. There's even a 3-piece bath and enough space to add a fourth bedroom, perfect for guests, teens, or a home office. The backyard is an entertainer's dream with a deck, gas BBQ hook-up, and direct access to the garage. The 1.5-car attached garage and double driveway mean there's plenty of room for parking up to 4 vehicles! Further specs: Windows (2016), Roof (2012), Furnace (15-20 good years left and maintained by HVAC specialist), Floors main (2020)Whether you're a growing family, a savvy downsizer, or just someone who appreciates quality craftsmanship and a great location, 637 Amelia Crescent is the one you've been waiting for. Come see it for yourself, this Burlington beauty won't last long! With quick access to the QEW, top-rated schools, parks, bike trails, public transit, and every convenience just around the corner, this home truly checks all the boxes! |
| Price | $965,900 |
| Taxes: | $4269.41 |
| Assessment Year: | 2024 |
| Occupancy: | Owner |
| Address: | 637 Amelia Cres North , Burlington, L7L 6E6, Halton |
| Directions/Cross Streets: | Burloak and Prince William |
| Rooms: | 7 |
| Bedrooms: | 3 |
| Bedrooms +: | 0 |
| Family Room: | F |
| Basement: | Finished |
| Level/Floor | Room | Length(ft) | Width(ft) | Descriptions | |
| Room 1 | Main | Living Ro | 21.42 | 10 | Combined w/Dining, Carpet Free, Vinyl Floor |
| Room 2 | Main | Dining Ro | 21.42 | 10 | Combined w/Living, Carpet Free, Vinyl Floor |
| Room 3 | Main | Kitchen | 19.32 | 10 | Eat-in Kitchen, B/I Desk, B/I Dishwasher |
| Room 4 | Second | Primary B | 17.32 | 10 | Carpet Free, B/I Closet, Vinyl Floor |
| Room 5 | Second | Bedroom 2 | 13.84 | 9.15 | Closet, Carpet Free, Vinyl Floor |
| Room 6 | Second | Bedroom 3 | 10.33 | 10.17 | Closet, Carpet Free, Vinyl Floor |
| Room 7 | Basement | Recreatio | 14.01 | 14.99 | Fireplace, Carpet Free, Vinyl Floor |
| Room 8 | Basement | Office | 14.01 | 12 | Carpet Free, Vinyl Floor |
| Washroom Type | No. of Pieces | Level |
| Washroom Type 1 | 4 | Second |
| Washroom Type 2 | 2 | Main |
| Washroom Type 3 | 3 | Basement |
| Washroom Type 4 | 0 | |
| Washroom Type 5 | 0 |
| Total Area: | 0.00 |
| Approximatly Age: | 31-50 |
| Property Type: | Att/Row/Townhouse |
| Style: | 2-Storey |
| Exterior: | Brick |
| Garage Type: | Attached |
| (Parking/)Drive: | Private Do |
| Drive Parking Spaces: | 3 |
| Park #1 | |
| Parking Type: | Private Do |
| Park #2 | |
| Parking Type: | Private Do |
| Pool: | None |
| Approximatly Age: | 31-50 |
| Approximatly Square Footage: | 1100-1500 |
| Property Features: | Public Trans, School Bus Route |
| CAC Included: | N |
| Water Included: | N |
| Cabel TV Included: | N |
| Common Elements Included: | N |
| Heat Included: | N |
| Parking Included: | N |
| Condo Tax Included: | N |
| Building Insurance Included: | N |
| Fireplace/Stove: | Y |
| Heat Type: | Forced Air |
| Central Air Conditioning: | Central Air |
| Central Vac: | N |
| Laundry Level: | Syste |
| Ensuite Laundry: | F |
| Elevator Lift: | False |
| Sewers: | Sewer |
| Utilities-Cable: | Y |
| Utilities-Hydro: | Y |
$
%
Years
This calculator is for demonstration purposes only. Always consult a professional
financial advisor before making personal financial decisions.
| Although the information displayed is believed to be accurate, no warranties or representations are made of any kind. |
| REVEL REALTY INC. |
|
|

FARHANG RAFII
Sales Representative
Dir:
647-606-4145
Bus:
416-364-4776
Fax:
416-364-5556
| Book Showing | Email a Friend |
Jump To:
At a Glance:
| Type: | Freehold - Att/Row/Townhouse |
| Area: | Halton |
| Municipality: | Burlington |
| Neighbourhood: | Appleby |
| Style: | 2-Storey |
| Approximate Age: | 31-50 |
| Tax: | $4,269.41 |
| Beds: | 3 |
| Baths: | 3 |
| Fireplace: | Y |
| Pool: | None |
Locatin Map:
Payment Calculator:

