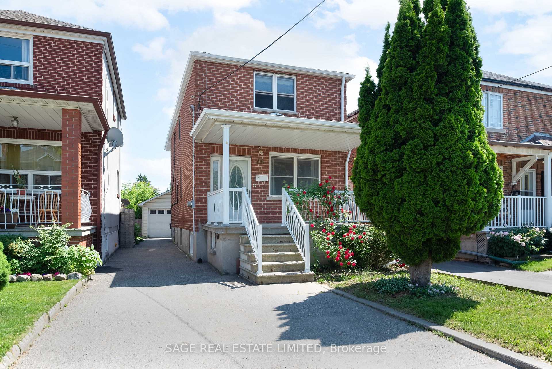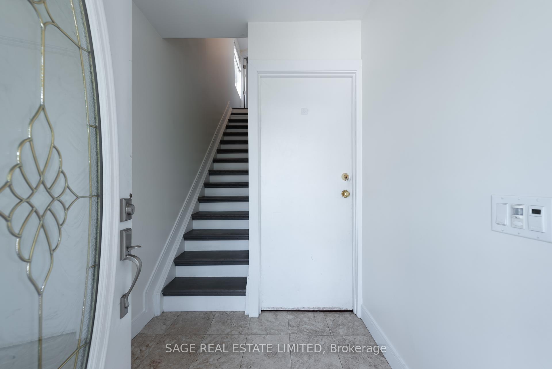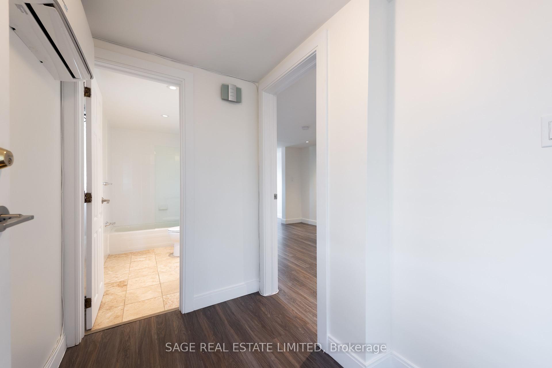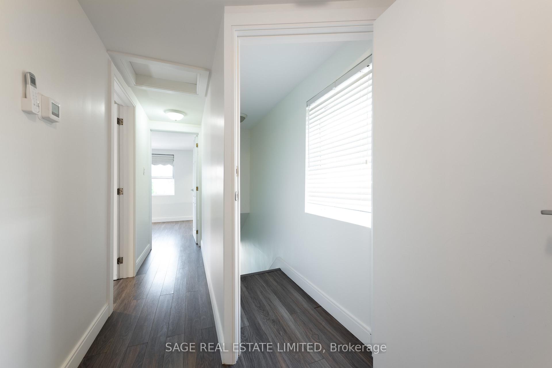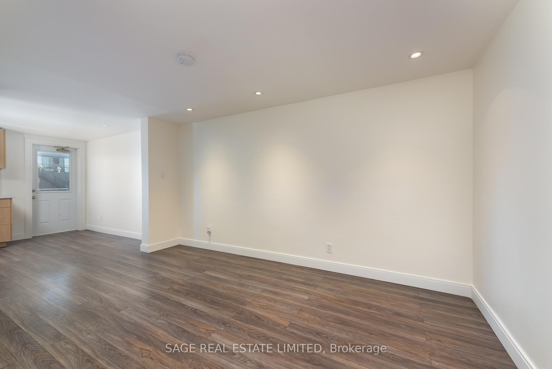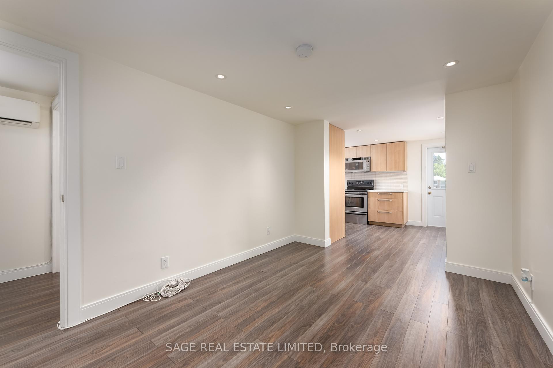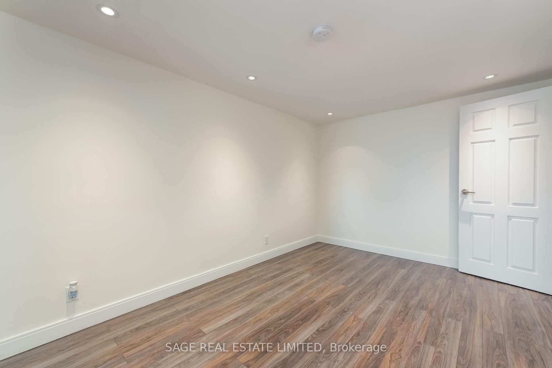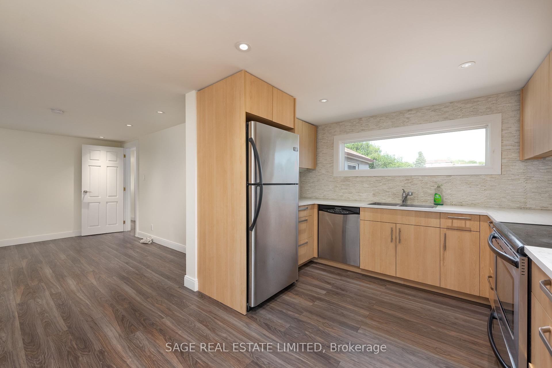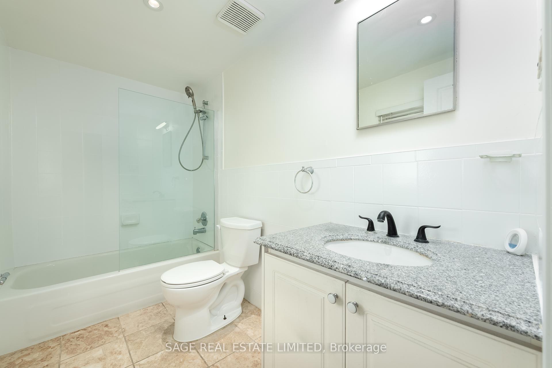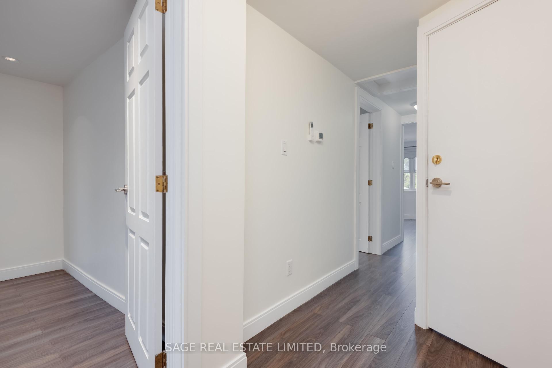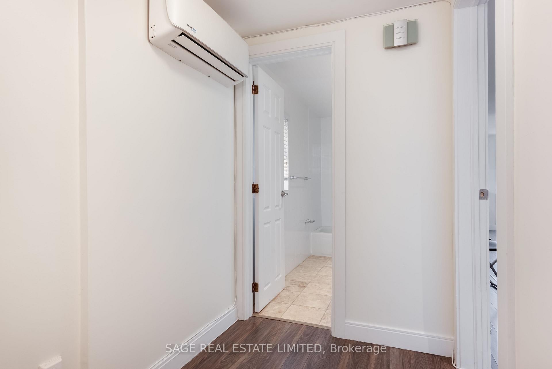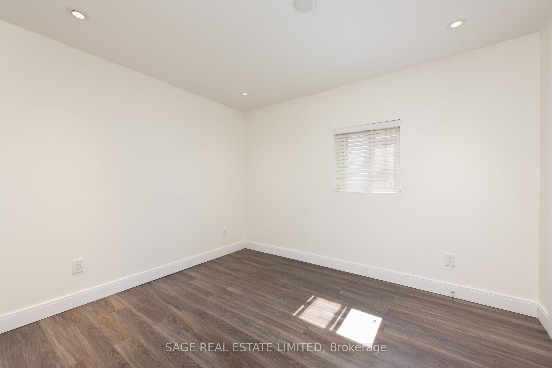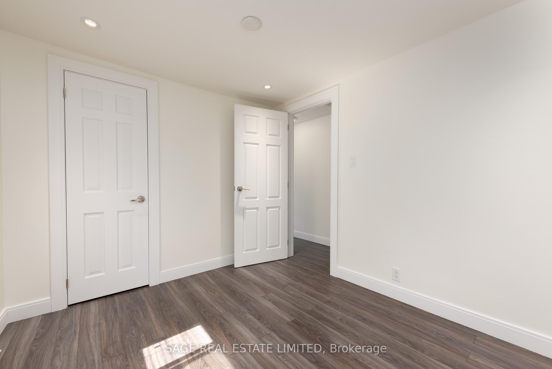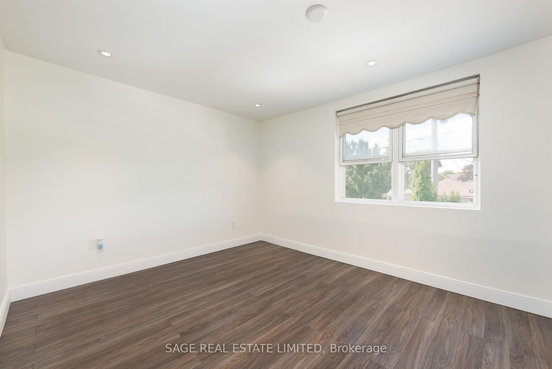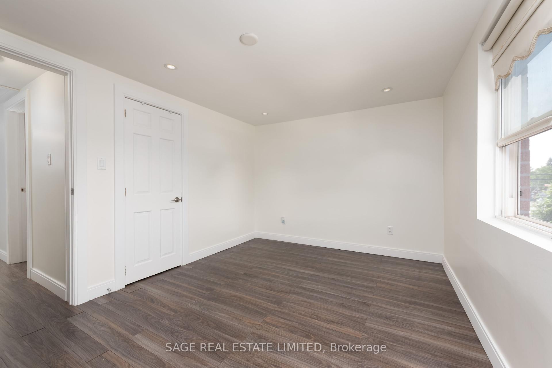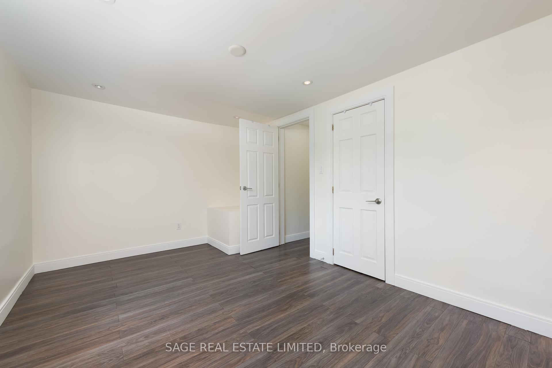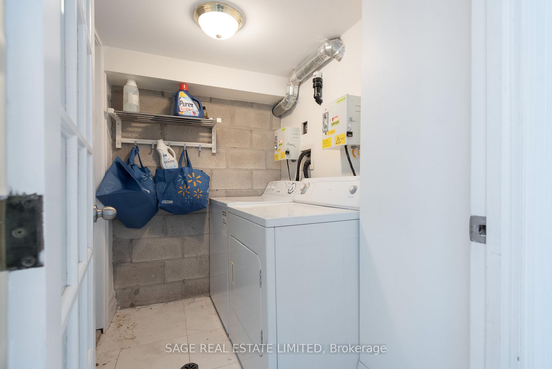$2,500
Available - For Rent
Listing ID: W12236892
97 Holwood Aven , Toronto, M6M 1P7, Toronto
| Say hello to your next home 97 Holwood Ave Upper! This ALL-INCLUSIVE, freshly painted main-floor unit brings the charm and the convenience. With 2 roomy bedrooms with lots of closet space, 1 full bath, and a sunny, open layout, this space is ideal for couples, small families, or anyone tired of small condos.The kitchen is fully loaded with stainless steel appliances, double sink, dishwasher, and tons of counter space perfect for meal prep! Enjoy an abundance of natural light, an open-concept living and dining area, and a walk-out balcony just off the kitchen perfect for morning coffee or evening relaxation.Nestled on a quiet, family-friendly street with easy TTC access (and opening soon Eglington LRT!) parks, schools, shopping, and highways all within easy reach. Street parking is available. Utilities are included, so there are no monthly surprises.Its move-in ready. Come see why 97 Holwood Ave - Upper might be your perfect next step! |
| Price | $2,500 |
| Taxes: | $0.00 |
| Occupancy: | Vacant |
| Address: | 97 Holwood Aven , Toronto, M6M 1P7, Toronto |
| Directions/Cross Streets: | Keele/Eglinton |
| Rooms: | 4 |
| Bedrooms: | 2 |
| Bedrooms +: | 0 |
| Family Room: | T |
| Basement: | None |
| Furnished: | Unfu |
| Washroom Type | No. of Pieces | Level |
| Washroom Type 1 | 4 | Upper |
| Washroom Type 2 | 0 | |
| Washroom Type 3 | 0 | |
| Washroom Type 4 | 0 | |
| Washroom Type 5 | 0 |
| Total Area: | 0.00 |
| Property Type: | Detached |
| Style: | Apartment |
| Exterior: | Brick |
| Garage Type: | None |
| (Parking/)Drive: | Street Onl |
| Drive Parking Spaces: | 0 |
| Park #1 | |
| Parking Type: | Street Onl |
| Park #2 | |
| Parking Type: | Street Onl |
| Pool: | None |
| Laundry Access: | Coin Operated |
| Approximatly Square Footage: | < 700 |
| Property Features: | Park, Public Transit |
| CAC Included: | N |
| Water Included: | N |
| Cabel TV Included: | N |
| Common Elements Included: | N |
| Heat Included: | N |
| Parking Included: | N |
| Condo Tax Included: | N |
| Building Insurance Included: | N |
| Fireplace/Stove: | N |
| Heat Type: | Forced Air |
| Central Air Conditioning: | Wall Unit(s |
| Central Vac: | N |
| Laundry Level: | Syste |
| Ensuite Laundry: | F |
| Sewers: | Sewer |
| Utilities-Cable: | N |
| Utilities-Hydro: | Y |
| Although the information displayed is believed to be accurate, no warranties or representations are made of any kind. |
| SAGE REAL ESTATE LIMITED |
|
|

FARHANG RAFII
Sales Representative
Dir:
647-606-4145
Bus:
416-364-4776
Fax:
416-364-5556
| Book Showing | Email a Friend |
Jump To:
At a Glance:
| Type: | Freehold - Detached |
| Area: | Toronto |
| Municipality: | Toronto W03 |
| Neighbourhood: | Keelesdale-Eglinton West |
| Style: | Apartment |
| Beds: | 2 |
| Baths: | 1 |
| Fireplace: | N |
| Pool: | None |
Locatin Map:


