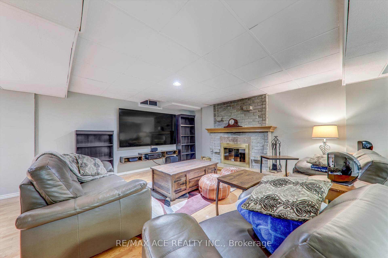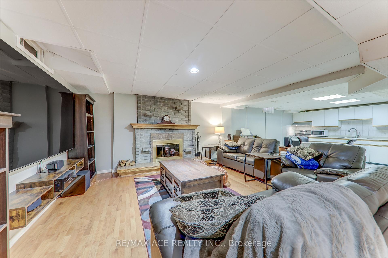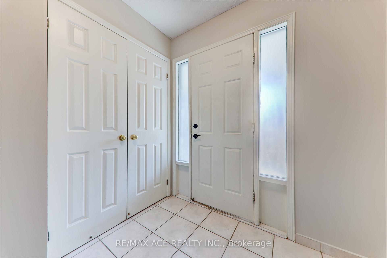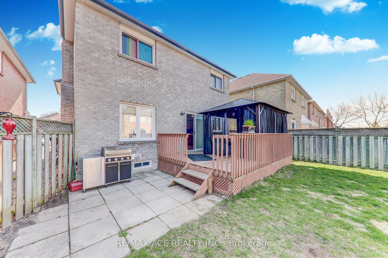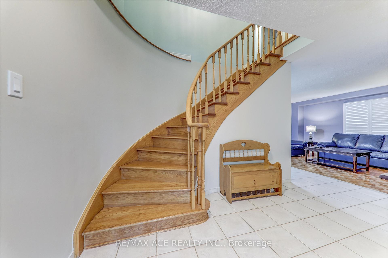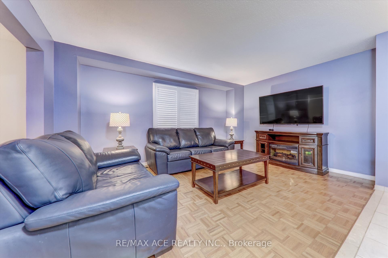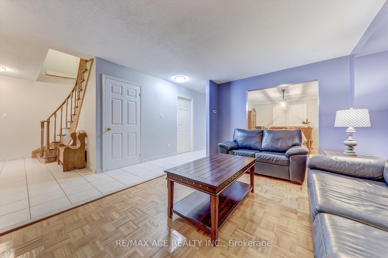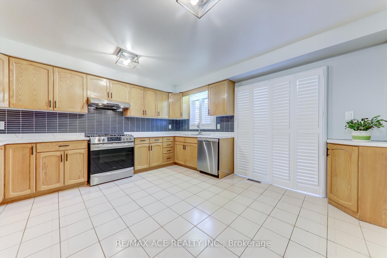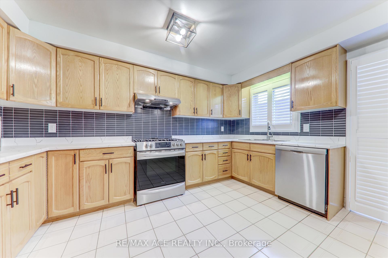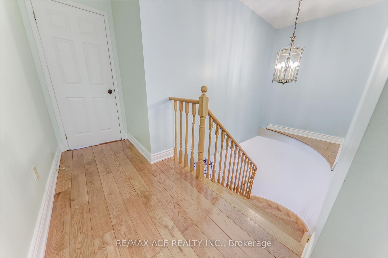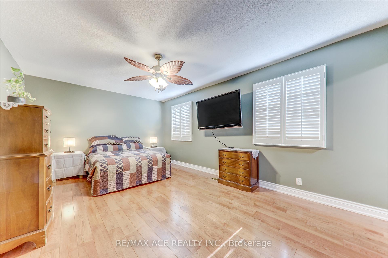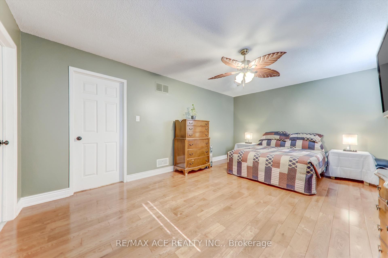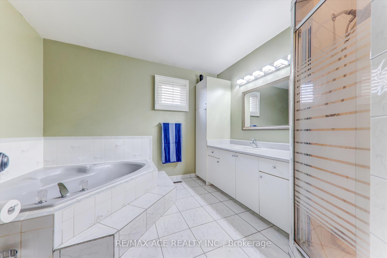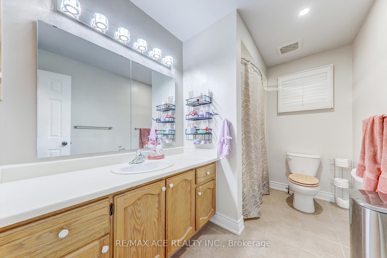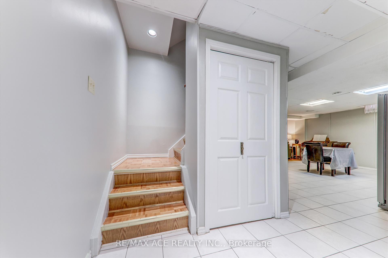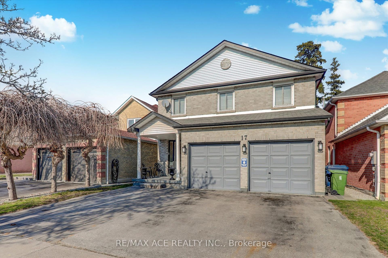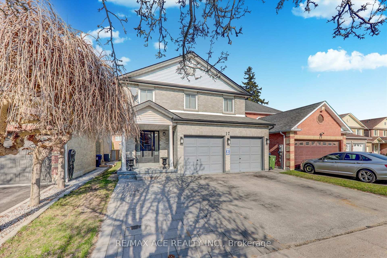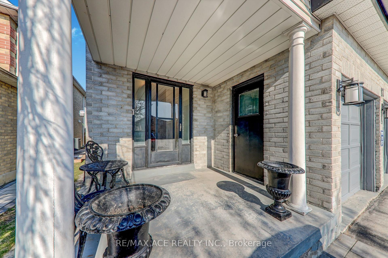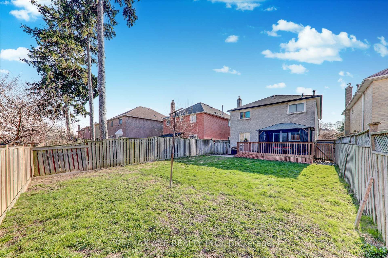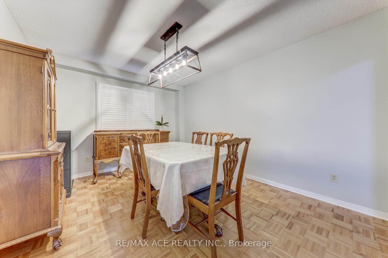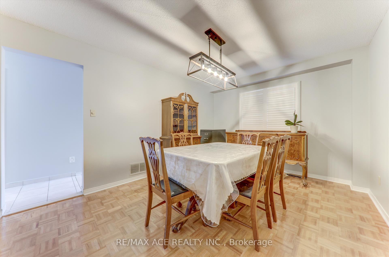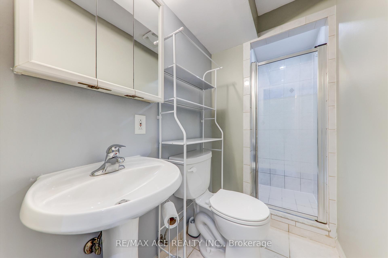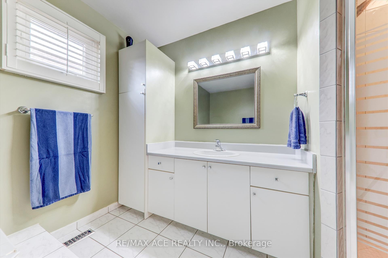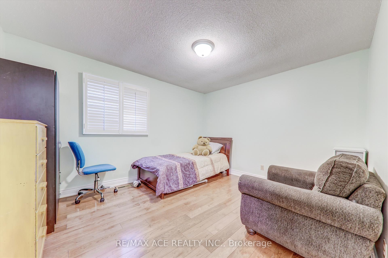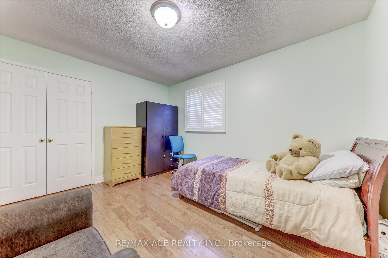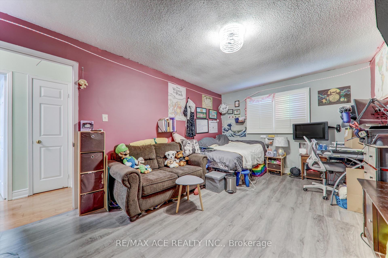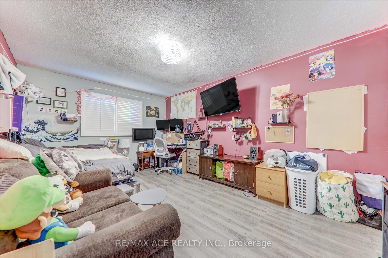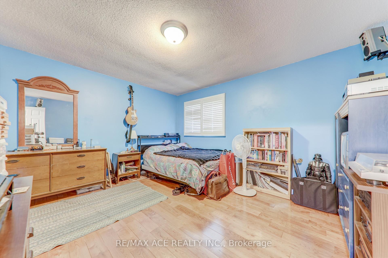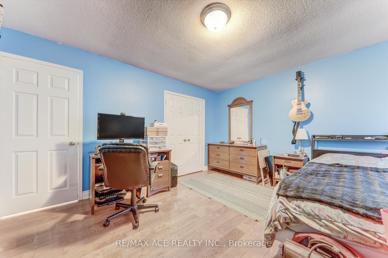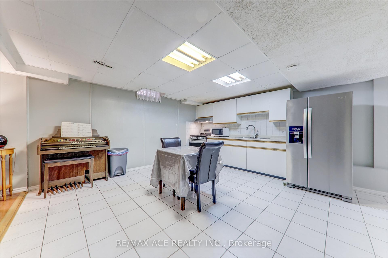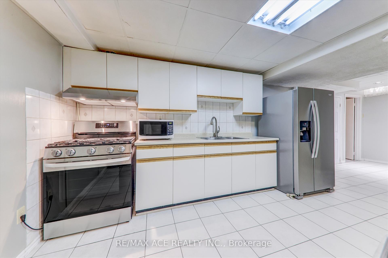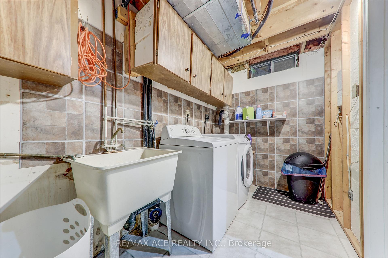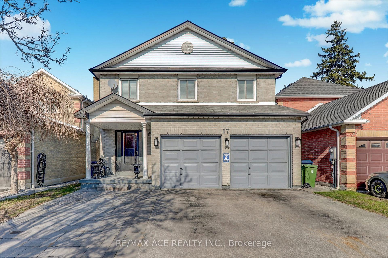$1,249,000
Available - For Sale
Listing ID: E12236858
17 Plumrose Boul , Toronto, M1E 5E8, Toronto
| Welcome to Your Forever Home on a Quiet, Family-Friendly Cul-de-Sac! This beautifully maintained solid brick 4-bedroom, 4-bathroom detached gem boasts over 2,291 sq. ft. of above-grade living space plus a fully finished basement with its own kitchen and bathroom ideal for multi-generational living or in-law suite potential. Step inside to a bright and sun-filled main floor featuring an open-concept living and dining area with elegant parquet flooring and California shutters throughout. The oversized kitchen offers tons of counter space and a walkout to your private, fully fenced backyard, a tranquil retreat perfect for entertaining or relaxing under the gazebo on your deck. Need a main-floor office or bedroom? The versatile den provides just that flexibility ideal for remote work or accommodating guests. Upstairs, you'll find four generously sized bedrooms with hardwood floors. The luxurious primary suite is your personal escape, complete with a spa-like ensuite featuring a soaker tub, separate shower, and walk-in closet. The finished basement adds tremendous value with a huge rec room and cozy wood-burning fireplace, a second eat-in kitchen, and a massive laundry/furnace room with extra storage and a cold cellar. Other highlights: Double-car garage with private driveway, parking for 4! Upgraded stone walkway and front entry for standout curb appeal. Oak staircase and carpet-free throughout. Tucked away in a quiet pocket, yet steps from top-rated schools, parks, transit, and shopping, this is a move-in-ready home that checks every box for families and savvy investors alike. Don't miss your chance to see this rare find. Seller is open to installing a separate entrance at the buyers request. |
| Price | $1,249,000 |
| Taxes: | $4334.65 |
| Occupancy: | Owner |
| Address: | 17 Plumrose Boul , Toronto, M1E 5E8, Toronto |
| Directions/Cross Streets: | Manse Road & Lawrence Avenue E. |
| Rooms: | 8 |
| Rooms +: | 3 |
| Bedrooms: | 4 |
| Bedrooms +: | 1 |
| Family Room: | F |
| Basement: | Apartment, Finished |
| Level/Floor | Room | Length(ft) | Width(ft) | Descriptions | |
| Room 1 | Ground | Living Ro | 16.27 | 10.96 | Open Concept, Parquet, California Shutters |
| Room 2 | Ground | Dining Ro | 14.4 | 10.69 | Formal Rm, Parquet, California Shutters |
| Room 3 | Ground | Kitchen | 13.48 | 14.07 | Ceramic Floor, W/O To Deck, Eat-in Kitchen |
| Room 4 | Ground | Den | 7.54 | 10.36 | California Shutters, Parquet |
| Room 5 | Second | Primary B | 11.81 | 18.04 | Hardwood Floor, Ensuite Bath, Walk-In Closet(s) |
| Room 6 | Second | Bedroom | 12.69 | 10.79 | Hardwood Floor, California Shutters, Double Closet |
| Room 7 | Second | Bedroom | 15.74 | 10.89 | Hardwood Floor, California Shutters, Double Closet |
| Room 8 | Second | Bedroom | 12.33 | 14.04 | Hardwood Floor, California Shutters, Double Closet |
| Room 9 | Basement | Recreatio | 15.61 | 19.02 | Open Concept, L-Shaped Room, Brick Fireplace |
| Room 10 | Basement | Kitchen | 14.73 | 15.94 | Eat-in Kitchen, Window, Combined w/Rec |
| Room 11 | Basement | Laundry | 24.76 | 10.66 | Window |
| Washroom Type | No. of Pieces | Level |
| Washroom Type 1 | 4 | Upper |
| Washroom Type 2 | 3 | Lower |
| Washroom Type 3 | 2 | Main |
| Washroom Type 4 | 0 | |
| Washroom Type 5 | 0 |
| Total Area: | 0.00 |
| Property Type: | Detached |
| Style: | 2-Storey |
| Exterior: | Brick |
| Garage Type: | Built-In |
| (Parking/)Drive: | Private Do |
| Drive Parking Spaces: | 2 |
| Park #1 | |
| Parking Type: | Private Do |
| Park #2 | |
| Parking Type: | Private Do |
| Pool: | None |
| Approximatly Square Footage: | 2000-2500 |
| CAC Included: | N |
| Water Included: | N |
| Cabel TV Included: | N |
| Common Elements Included: | N |
| Heat Included: | N |
| Parking Included: | N |
| Condo Tax Included: | N |
| Building Insurance Included: | N |
| Fireplace/Stove: | Y |
| Heat Type: | Forced Air |
| Central Air Conditioning: | Central Air |
| Central Vac: | N |
| Laundry Level: | Syste |
| Ensuite Laundry: | F |
| Sewers: | Sewer |
$
%
Years
This calculator is for demonstration purposes only. Always consult a professional
financial advisor before making personal financial decisions.
| Although the information displayed is believed to be accurate, no warranties or representations are made of any kind. |
| RE/MAX ACE REALTY INC. |
|
|

FARHANG RAFII
Sales Representative
Dir:
647-606-4145
Bus:
416-364-4776
Fax:
416-364-5556
| Virtual Tour | Book Showing | Email a Friend |
Jump To:
At a Glance:
| Type: | Freehold - Detached |
| Area: | Toronto |
| Municipality: | Toronto E10 |
| Neighbourhood: | West Hill |
| Style: | 2-Storey |
| Tax: | $4,334.65 |
| Beds: | 4+1 |
| Baths: | 4 |
| Fireplace: | Y |
| Pool: | None |
Locatin Map:
Payment Calculator:

