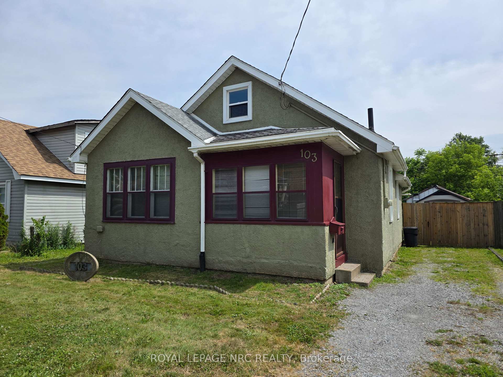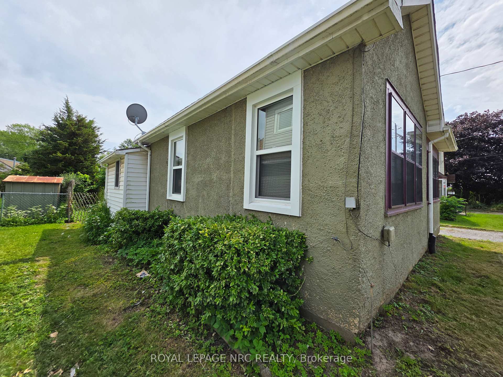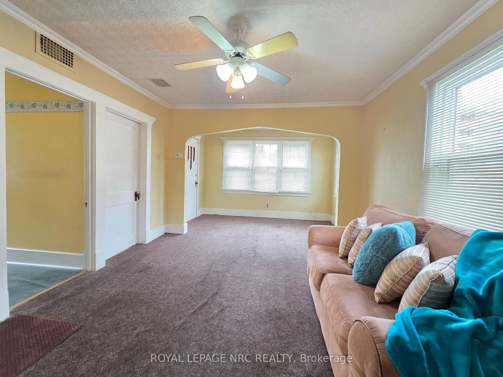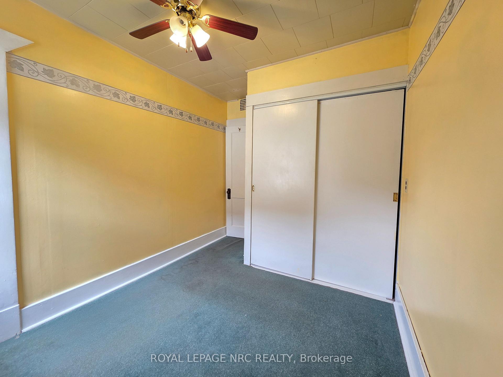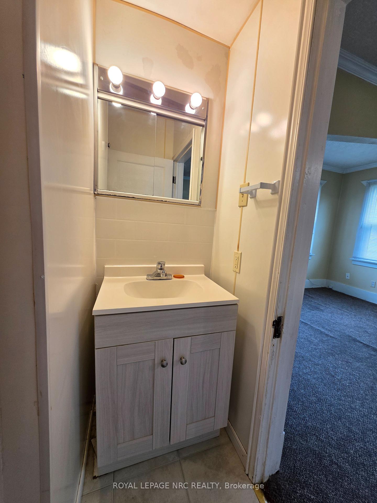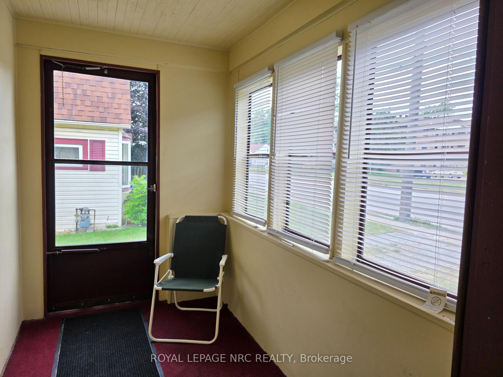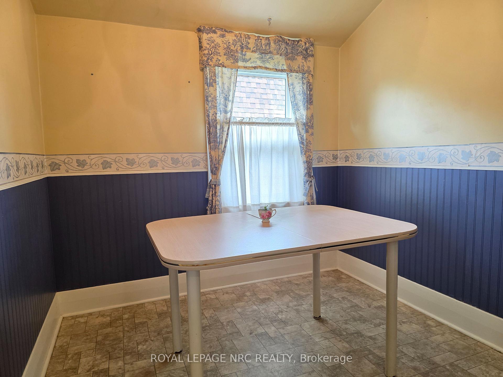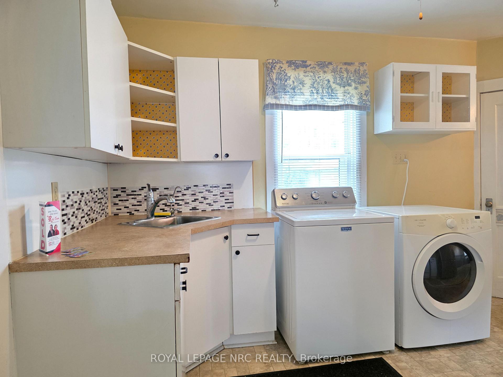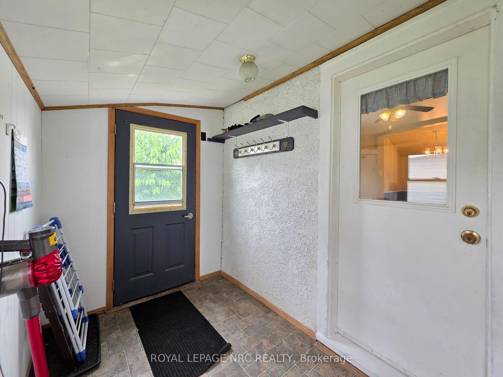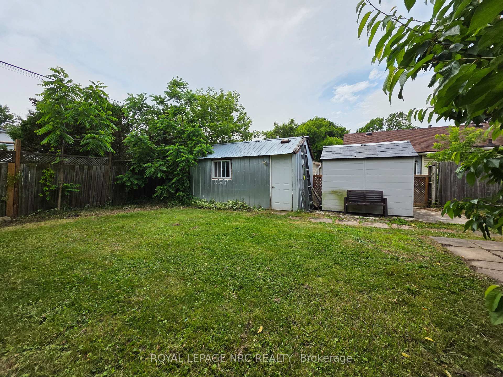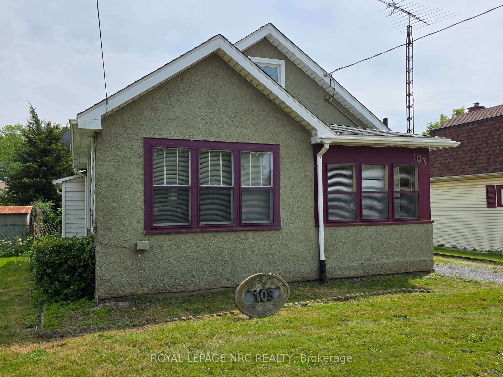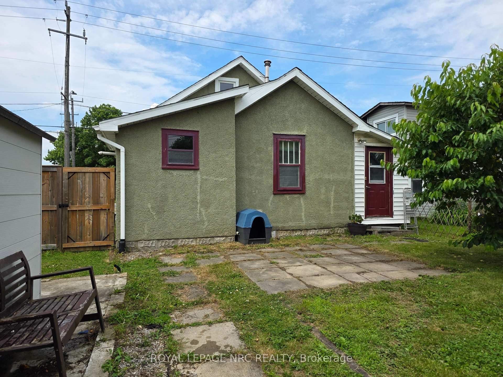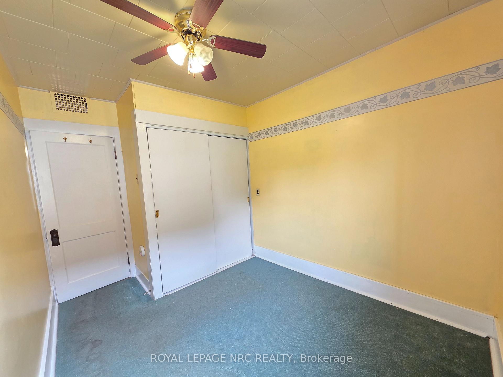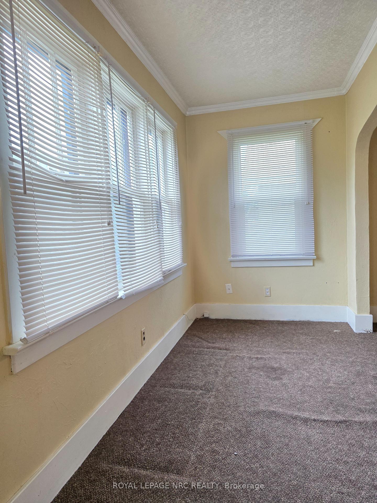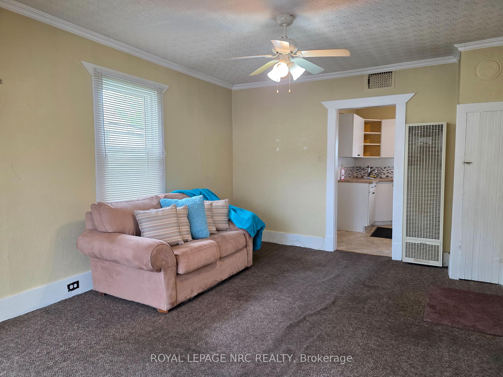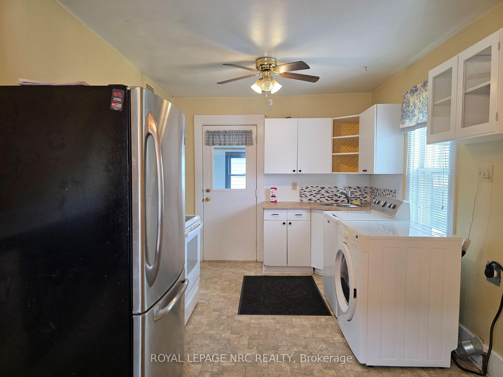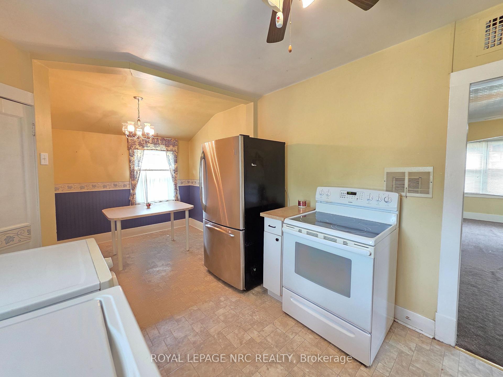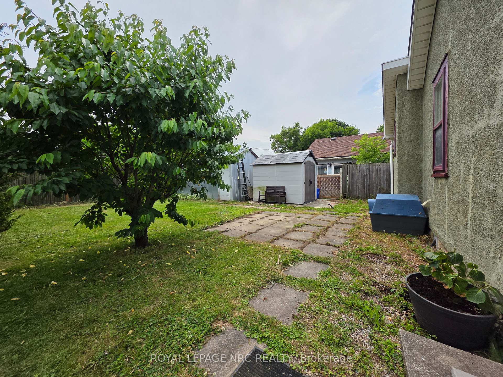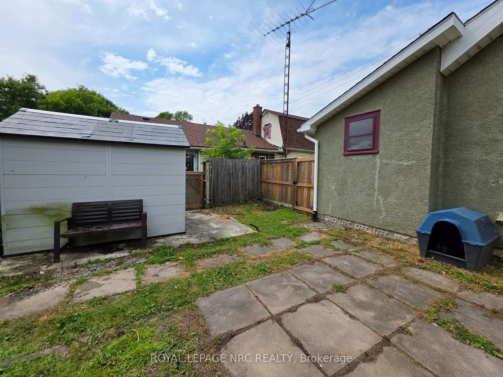$334,900
Available - For Sale
Listing ID: X12236889
103 Main Stre East , Port Colborne, L3K 1S3, Niagara
| Looking for a great alternative to renting? Look no further! This cute 1.5 storey home offers an excellent location, nice amount of storage space, convenient rear mudroom, great sized yard with a shed and a workshop at a price that works out to less than most 2 bedroom apartments rent for! Easy one floor living with an extra room upstairs (currently used as a bedroom) that could be a great home office/craft room/art studio with loads of natural light. Don't miss the boat on this one - easy walk to the canal and on those hot summer days grab an ice cream treat just 3 doors down! |
| Price | $334,900 |
| Taxes: | $2143.50 |
| Assessment Year: | 2025 |
| Occupancy: | Owner |
| Address: | 103 Main Stre East , Port Colborne, L3K 1S3, Niagara |
| Directions/Cross Streets: | Between Dolphin & Wellington |
| Rooms: | 7 |
| Bedrooms: | 2 |
| Bedrooms +: | 0 |
| Family Room: | F |
| Basement: | Crawl Space |
| Level/Floor | Room | Length(ft) | Width(ft) | Descriptions | |
| Room 1 | Main | Sunroom | 5.48 | 1.77 | |
| Room 2 | Main | Living Ro | 19.35 | 11.81 | |
| Room 3 | Main | Kitchen | 13.12 | 9.51 | |
| Room 4 | Main | Dining Ro | 7.54 | 5.9 | |
| Room 5 | Main | Bedroom | 11.81 | 8.53 | |
| Room 6 | Upper | Bedroom 2 | 13.45 | 10.5 | |
| Room 7 | Main | Mud Room | 9.51 | 5.97 |
| Washroom Type | No. of Pieces | Level |
| Washroom Type 1 | 4 | Main |
| Washroom Type 2 | 0 | |
| Washroom Type 3 | 0 | |
| Washroom Type 4 | 0 | |
| Washroom Type 5 | 0 |
| Total Area: | 0.00 |
| Approximatly Age: | 51-99 |
| Property Type: | Detached |
| Style: | 1 1/2 Storey |
| Exterior: | Other |
| Garage Type: | None |
| (Parking/)Drive: | Private |
| Drive Parking Spaces: | 2 |
| Park #1 | |
| Parking Type: | Private |
| Park #2 | |
| Parking Type: | Private |
| Pool: | None |
| Other Structures: | Shed, Workshop |
| Approximatly Age: | 51-99 |
| Approximatly Square Footage: | 700-1100 |
| CAC Included: | N |
| Water Included: | N |
| Cabel TV Included: | N |
| Common Elements Included: | N |
| Heat Included: | N |
| Parking Included: | N |
| Condo Tax Included: | N |
| Building Insurance Included: | N |
| Fireplace/Stove: | N |
| Heat Type: | Other |
| Central Air Conditioning: | None |
| Central Vac: | N |
| Laundry Level: | Syste |
| Ensuite Laundry: | F |
| Sewers: | Sewer |
$
%
Years
This calculator is for demonstration purposes only. Always consult a professional
financial advisor before making personal financial decisions.
| Although the information displayed is believed to be accurate, no warranties or representations are made of any kind. |
| ROYAL LEPAGE NRC REALTY |
|
|

FARHANG RAFII
Sales Representative
Dir:
647-606-4145
Bus:
416-364-4776
Fax:
416-364-5556
| Book Showing | Email a Friend |
Jump To:
At a Glance:
| Type: | Freehold - Detached |
| Area: | Niagara |
| Municipality: | Port Colborne |
| Neighbourhood: | 875 - Killaly East |
| Style: | 1 1/2 Storey |
| Approximate Age: | 51-99 |
| Tax: | $2,143.5 |
| Beds: | 2 |
| Baths: | 1 |
| Fireplace: | N |
| Pool: | None |
Locatin Map:
Payment Calculator:

