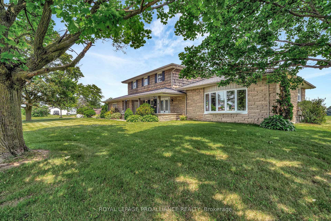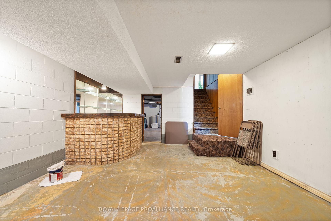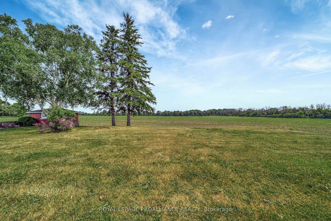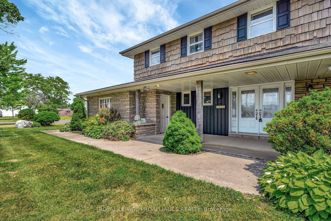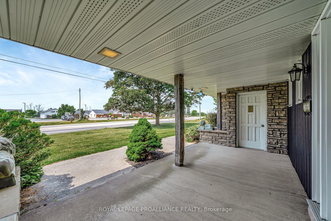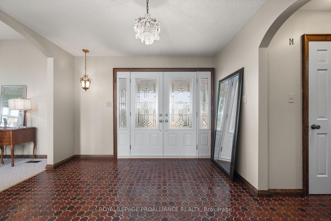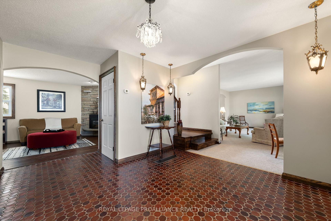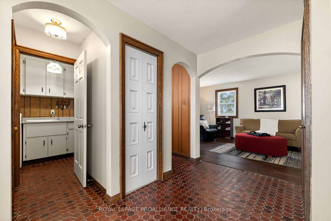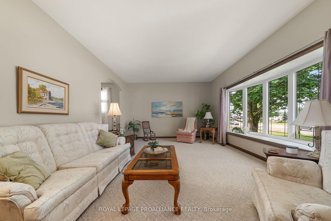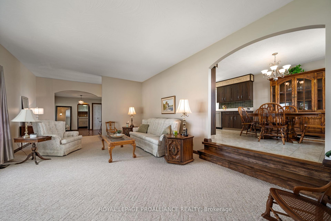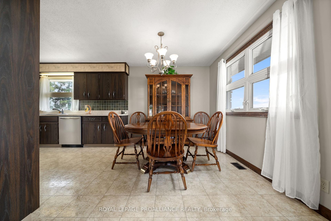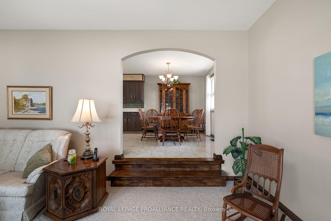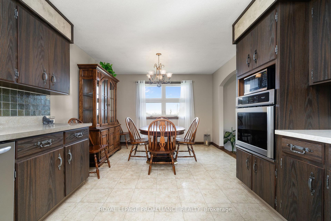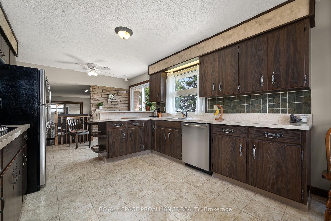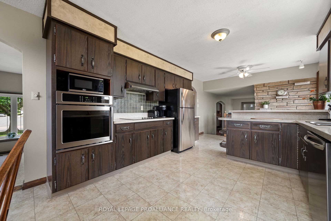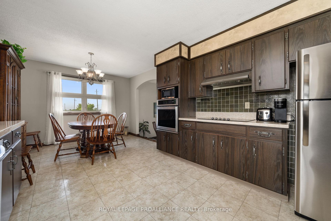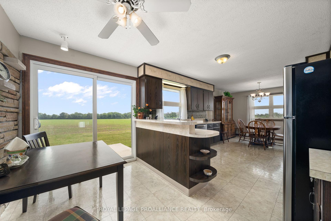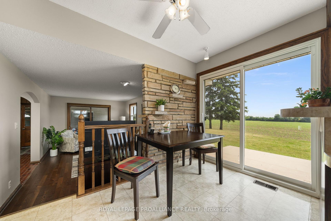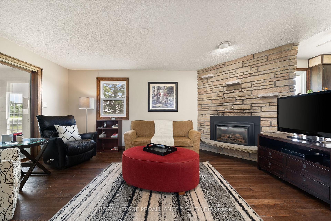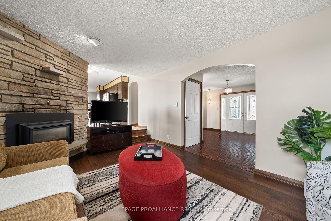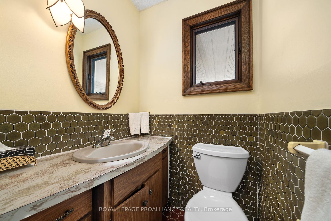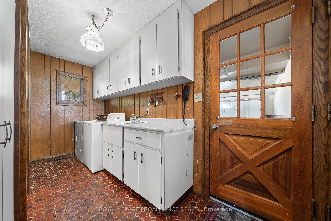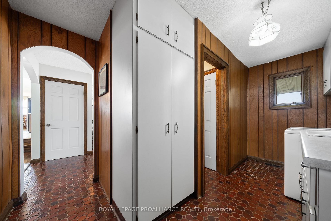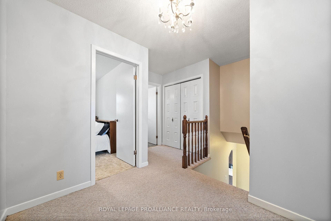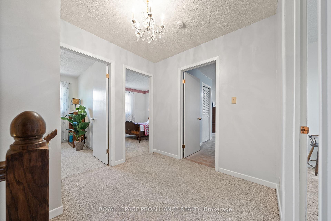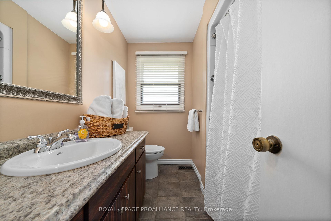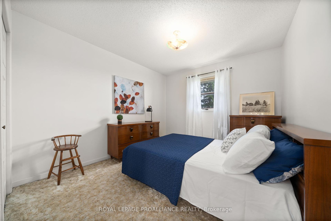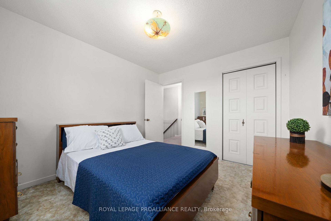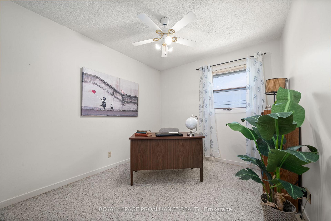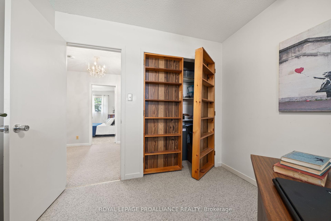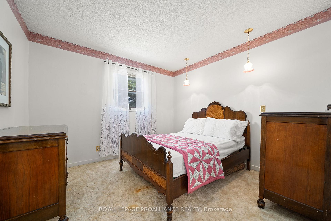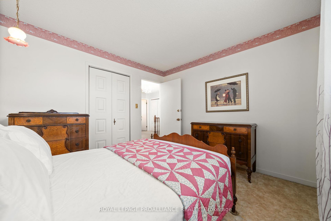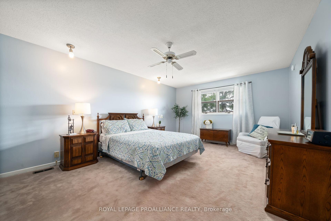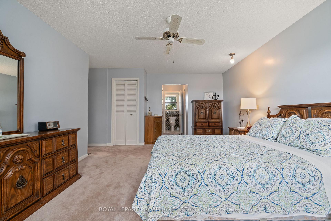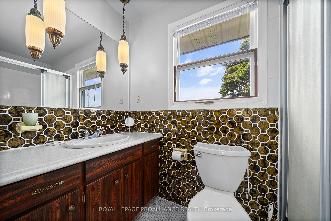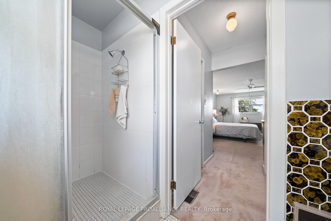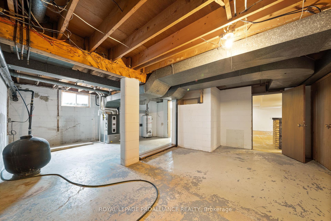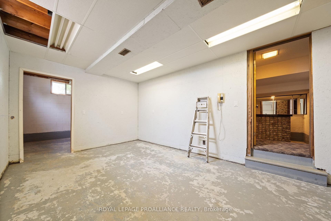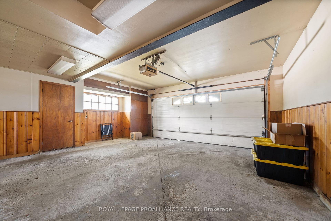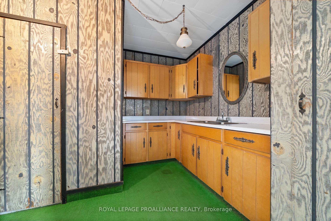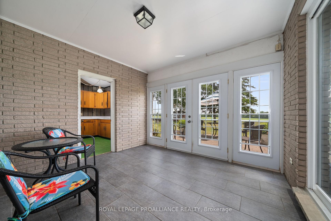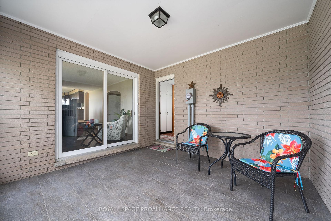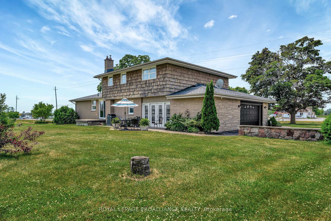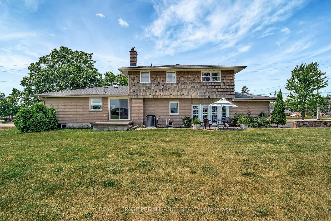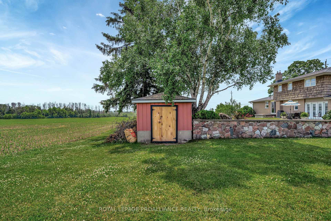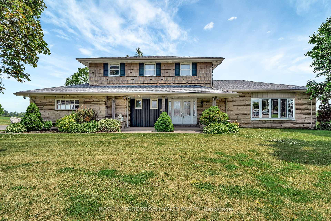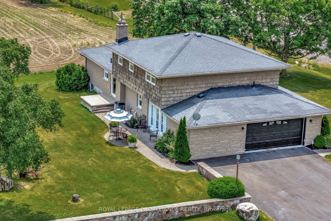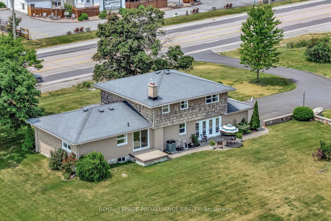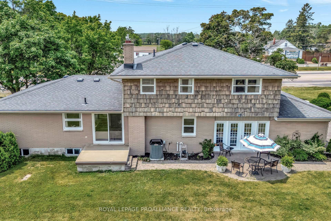$749,900
Available - For Sale
Listing ID: X12236812
6864 Highway 62 N/A , Belleville, K8N 0L7, Hastings
| Timeless country beauty on one of the most recognized rural properties along Highway 62. Set on just over half an acre, this classic stone and cedar shake home combines space, character, and long-term opportunity. With 2,581 square feet above grade, the home features four spacious bedrooms, three bathrooms, and bright, well-designed principal rooms throughout.The main floor includes a generous living room with soaring ceilings and bay window overlooking the landscaped front gardens, an open kitchen, dining area, and breakfast nook with patio walkout, and a cozy family room with gas fireplace. Off the family room is a three-season sunroom and a utility room with cedar-lined closet, once home to a sauna. The attached double car garage leads to a large mudroom/laundry area and a convenient powder room perfect for busy households or guests.Upstairs, the oversized primary suite features a walk-in closet, second double closet, and a three-piece ensuite with tiled walk-in shower. Three additional bedrooms and a four-piece main bath complete the upper level including one bedroom with a hidden closet tucked behind a built-in bookcase.The partially finished basement adds another 1,251 square feet, including a large recreation room, utility room, workshop, and mechanical area, all with extra height, ideal for storage, hobbies, a gym, or future living space.The home has been thoughtfully updated with a newer roof, furnace, air conditioning system, main bathroom, and main floor windows. Serviced by a high producing drilled well and septic system, with the potential to connect to municipal water (buyer to verify). Zoned Development Control (DC), the property is part of Bellevilles long-term plan for Highway Commercial zoning, offering flexibility for future use (subject to approvals). Whether you enjoy it as a private home or explore its commercial potential down the road, this is a rare opportunity to invest in a property that offers both lifestyle and long-term upside! |
| Price | $749,900 |
| Taxes: | $7862.00 |
| Occupancy: | Owner |
| Address: | 6864 Highway 62 N/A , Belleville, K8N 0L7, Hastings |
| Acreage: | .50-1.99 |
| Directions/Cross Streets: | Highway 62 |
| Rooms: | 14 |
| Rooms +: | 3 |
| Bedrooms: | 4 |
| Bedrooms +: | 0 |
| Family Room: | T |
| Basement: | Full, Partially Fi |
| Level/Floor | Room | Length(ft) | Width(ft) | Descriptions | |
| Room 1 | Main | Foyer | 11.58 | 14.73 | |
| Room 2 | Main | Living Ro | 26.47 | 14.24 | |
| Room 3 | Main | Family Ro | 12.2 | 11.68 | |
| Room 4 | Main | Laundry | 5.18 | 13.78 | |
| Room 5 | Main | Kitchen | 12.1 | 11.22 | |
| Room 6 | Main | Dining Ro | 8.3 | 11.22 | |
| Room 7 | Main | Breakfast | 5.94 | 11.22 | |
| Room 8 | Main | Utility R | 10.96 | 11.68 | Cedar Closet(s) |
| Room 9 | Main | Powder Ro | 4.07 | 4.17 | |
| Room 10 | Second | Primary B | 12.99 | 19.29 | W/W Closet, Double Closet |
| Room 11 | Second | Bedroom 2 | 11.15 | 10.27 | |
| Room 12 | Second | Bedroom 3 | 9.87 | 10.92 | |
| Room 13 | Second | Bedroom 4 | 9.12 | 10.27 | Double Closet |
| Room 14 | Basement | Recreatio | 25.81 | 13.87 | |
| Room 15 | Basement | Workshop | 16.6 | 11.58 |
| Washroom Type | No. of Pieces | Level |
| Washroom Type 1 | 2 | Main |
| Washroom Type 2 | 4 | Second |
| Washroom Type 3 | 3 | Second |
| Washroom Type 4 | 0 | |
| Washroom Type 5 | 0 |
| Total Area: | 0.00 |
| Property Type: | Detached |
| Style: | 2-Storey |
| Exterior: | Board & Batten , Shingle |
| Garage Type: | Attached |
| (Parking/)Drive: | Private Do |
| Drive Parking Spaces: | 10 |
| Park #1 | |
| Parking Type: | Private Do |
| Park #2 | |
| Parking Type: | Private Do |
| Pool: | Decommis |
| Other Structures: | Garden Shed |
| Approximatly Square Footage: | 2500-3000 |
| Property Features: | Clear View, Level |
| CAC Included: | N |
| Water Included: | N |
| Cabel TV Included: | N |
| Common Elements Included: | N |
| Heat Included: | N |
| Parking Included: | N |
| Condo Tax Included: | N |
| Building Insurance Included: | N |
| Fireplace/Stove: | Y |
| Heat Type: | Forced Air |
| Central Air Conditioning: | Central Air |
| Central Vac: | N |
| Laundry Level: | Syste |
| Ensuite Laundry: | F |
| Sewers: | Septic |
| Water: | Drilled W |
| Water Supply Types: | Drilled Well |
| Utilities-Hydro: | Y |
$
%
Years
This calculator is for demonstration purposes only. Always consult a professional
financial advisor before making personal financial decisions.
| Although the information displayed is believed to be accurate, no warranties or representations are made of any kind. |
| ROYAL LEPAGE PROALLIANCE REALTY |
|
|

FARHANG RAFII
Sales Representative
Dir:
647-606-4145
Bus:
416-364-4776
Fax:
416-364-5556
| Book Showing | Email a Friend |
Jump To:
At a Glance:
| Type: | Freehold - Detached |
| Area: | Hastings |
| Municipality: | Belleville |
| Neighbourhood: | Dufferin Grove |
| Style: | 2-Storey |
| Tax: | $7,862 |
| Beds: | 4 |
| Baths: | 3 |
| Fireplace: | Y |
| Pool: | Decommis |
Locatin Map:
Payment Calculator:

