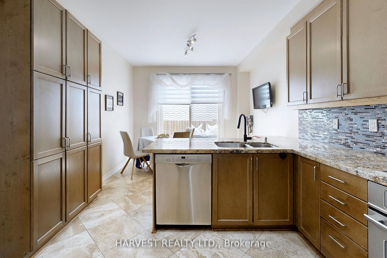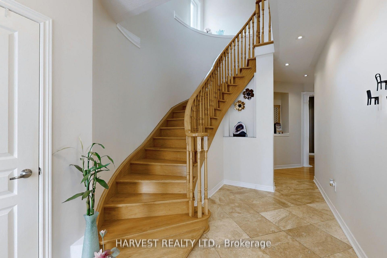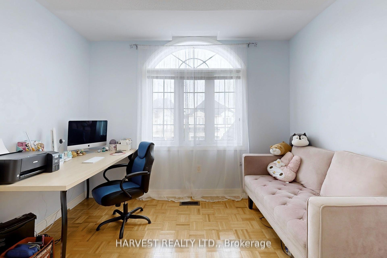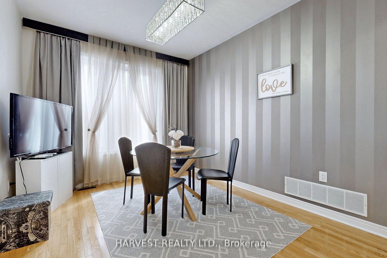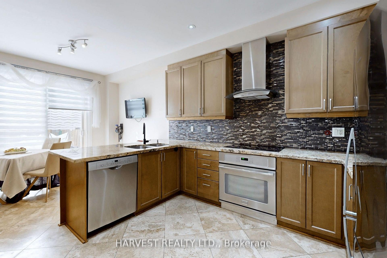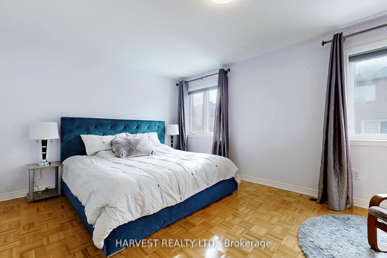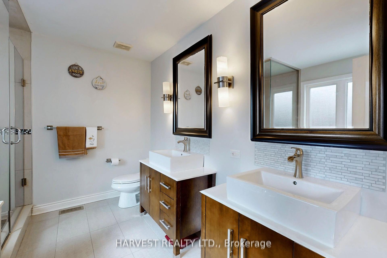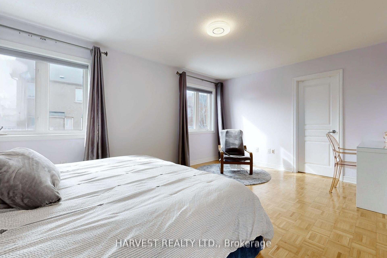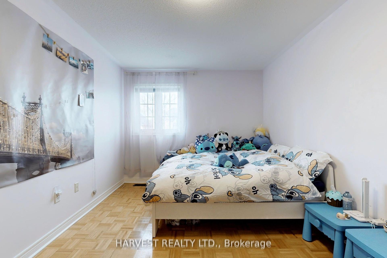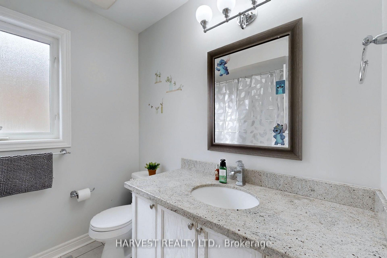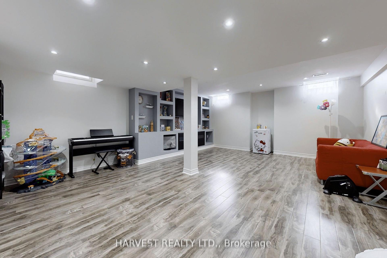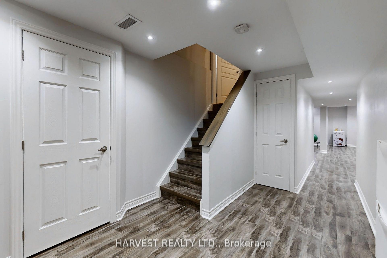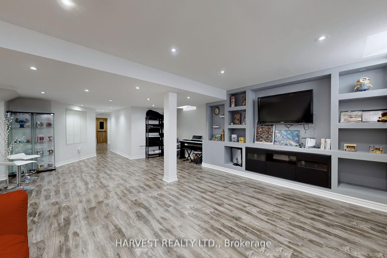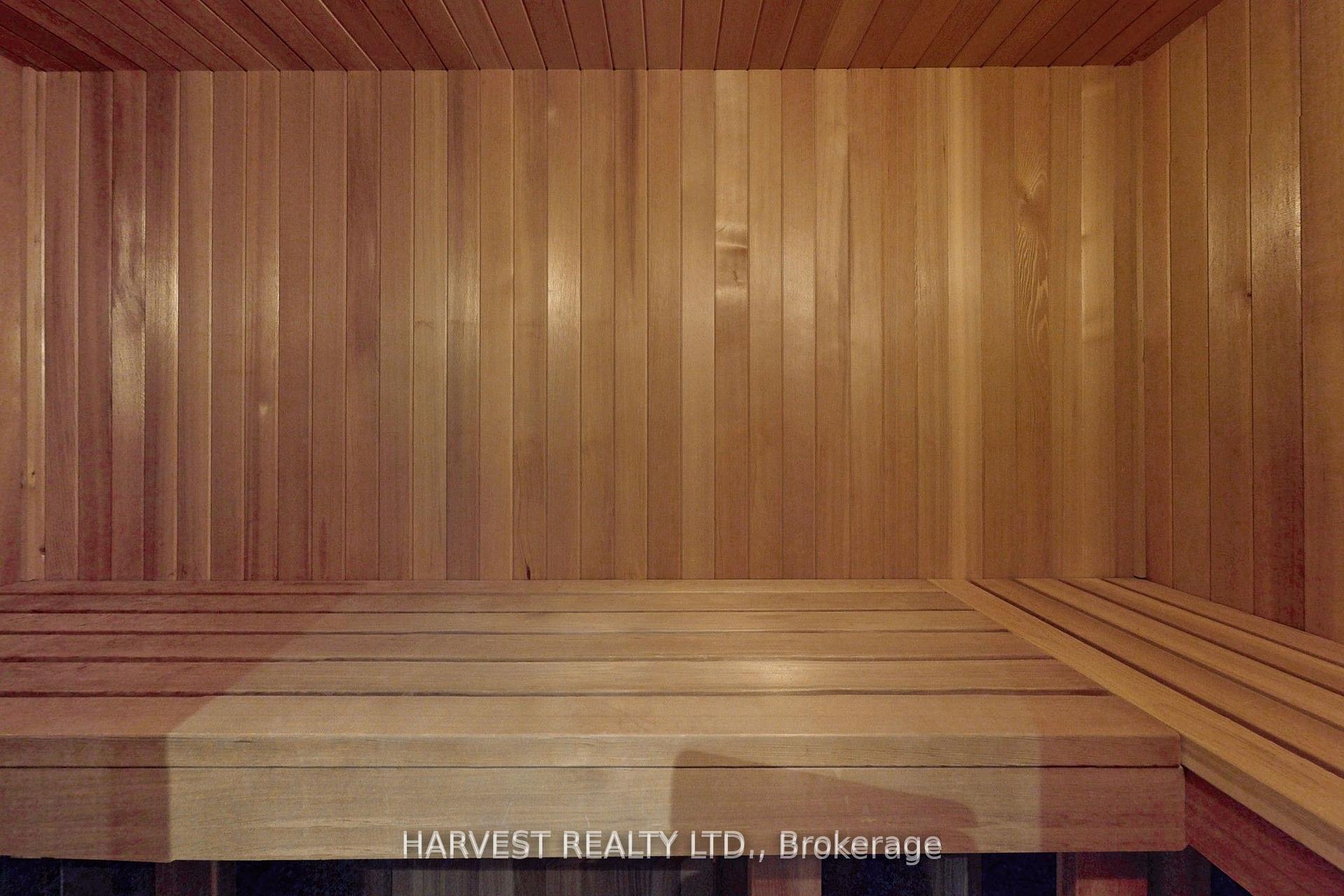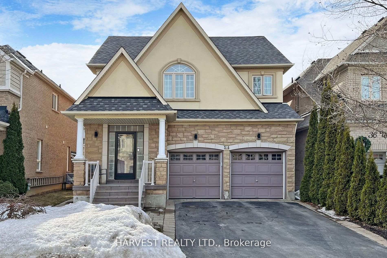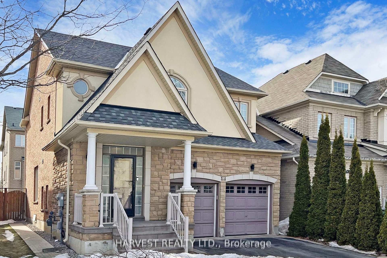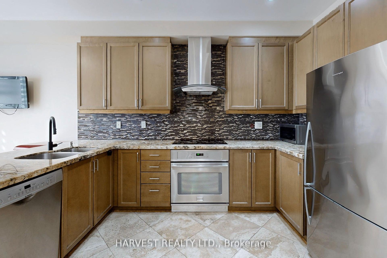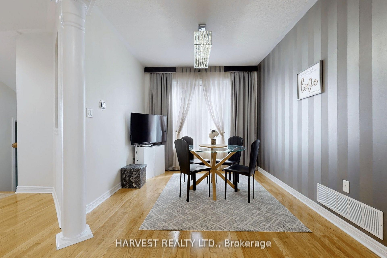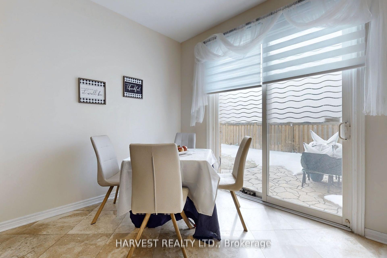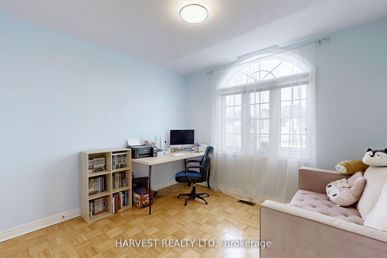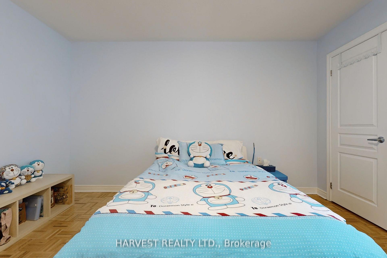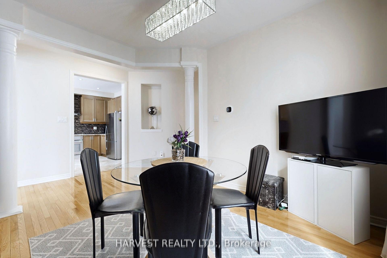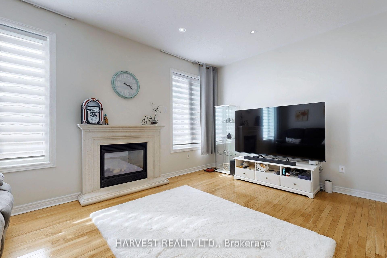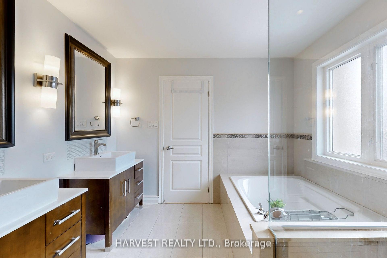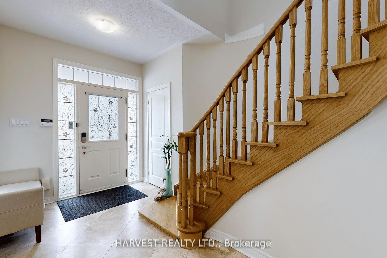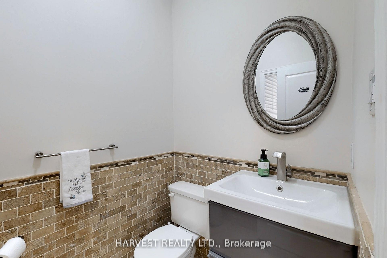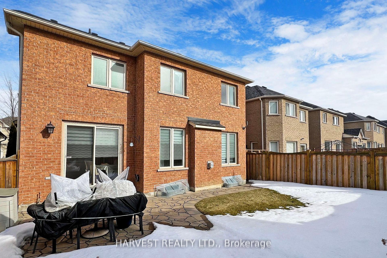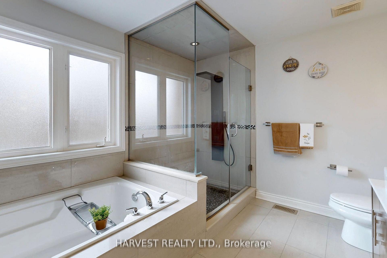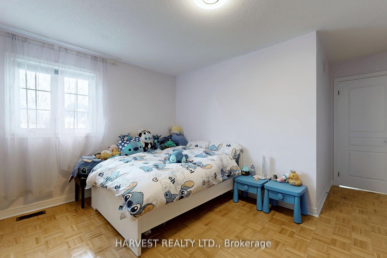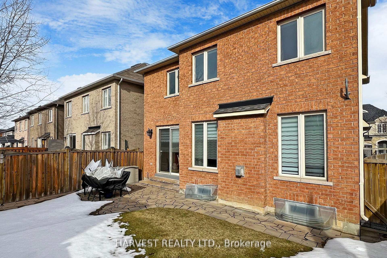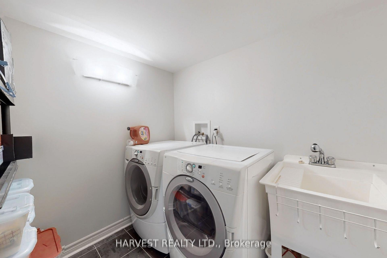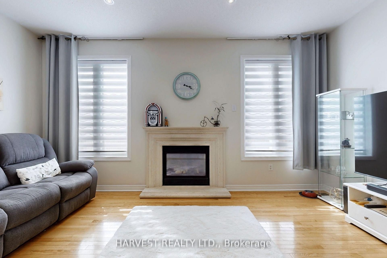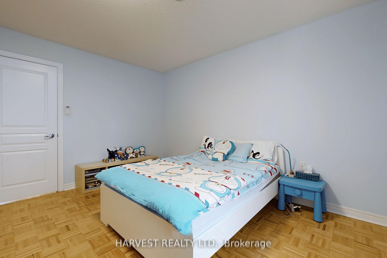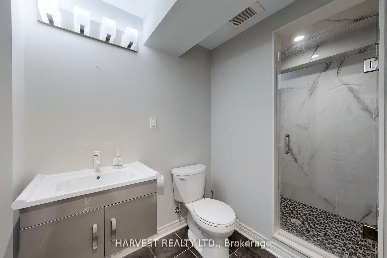$1,399,999
Available - For Sale
Listing ID: N12121964
34 Ulson Driv , Richmond Hill, L4E 4V6, York
| Beautifully upgraded home with elegant stucco and stone exterior. Features a spacious great room with gas fireplace, formal dining room, and a gourmet kitchen with granite countertops, ceramic backsplash, built-in cooktop, stainless steel appliances, and limestone flooring. Walk out to a landscaped backyard with interlocking stone patio. Professionally finished basement includes laminate flooring, built-in bookcases, sauna, and 3-piece bath. |
| Price | $1,399,999 |
| Taxes: | $5786.27 |
| Occupancy: | Owner |
| Address: | 34 Ulson Driv , Richmond Hill, L4E 4V6, York |
| Directions/Cross Streets: | Bathurst & KIng |
| Rooms: | 8 |
| Bedrooms: | 4 |
| Bedrooms +: | 0 |
| Family Room: | T |
| Basement: | Finished |
| Level/Floor | Room | Length(ft) | Width(ft) | Descriptions | |
| Room 1 | Main | Family Ro | 16.56 | 10.99 | Gas Fireplace, Hardwood Floor |
| Room 2 | Main | Dining Ro | 12 | 10 | Hardwood Floor |
| Room 3 | Main | Kitchen | 11.38 | 10.99 | Granite Counters, Ceramic Floor, Ceramic Backsplash |
| Room 4 | Main | Breakfast | 8.99 | 10.99 | Ceramic Floor, Walk-Out |
| Room 5 | Second | Primary B | 16.99 | 12 | Parquet, 5 Pc Ensuite, Walk-In Closet(s) |
| Room 6 | Second | Bedroom 2 | 15.19 | 10 | Parquet, Large Closet |
| Room 7 | Second | Bedroom 3 | 12.1 | 10 | Parquet, Large Closet |
| Room 8 | Second | Bedroom 4 | 10.66 | 10 | Parquet, Large Closet |
| Room 9 | Basement | Recreatio | 40.02 | 24.99 | B/I Bookcase, 3 Pc Bath, Sauna |
| Washroom Type | No. of Pieces | Level |
| Washroom Type 1 | 5 | Second |
| Washroom Type 2 | 4 | Second |
| Washroom Type 3 | 2 | Main |
| Washroom Type 4 | 3 | Basement |
| Washroom Type 5 | 0 |
| Total Area: | 0.00 |
| Property Type: | Detached |
| Style: | 2-Storey |
| Exterior: | Stone, Stucco (Plaster) |
| Garage Type: | Built-In |
| Drive Parking Spaces: | 4 |
| Pool: | None |
| Approximatly Square Footage: | 2000-2500 |
| Property Features: | School, Public Transit |
| CAC Included: | N |
| Water Included: | N |
| Cabel TV Included: | N |
| Common Elements Included: | N |
| Heat Included: | N |
| Parking Included: | N |
| Condo Tax Included: | N |
| Building Insurance Included: | N |
| Fireplace/Stove: | Y |
| Heat Type: | Forced Air |
| Central Air Conditioning: | Central Air |
| Central Vac: | N |
| Laundry Level: | Syste |
| Ensuite Laundry: | F |
| Elevator Lift: | False |
| Sewers: | Sewer |
$
%
Years
This calculator is for demonstration purposes only. Always consult a professional
financial advisor before making personal financial decisions.
| Although the information displayed is believed to be accurate, no warranties or representations are made of any kind. |
| HARVEST REALTY LTD. |
|
|

FARHANG RAFII
Sales Representative
Dir:
647-606-4145
Bus:
416-364-4776
Fax:
416-364-5556
| Virtual Tour | Book Showing | Email a Friend |
Jump To:
At a Glance:
| Type: | Freehold - Detached |
| Area: | York |
| Municipality: | Richmond Hill |
| Neighbourhood: | Oak Ridges |
| Style: | 2-Storey |
| Tax: | $5,786.27 |
| Beds: | 4 |
| Baths: | 4 |
| Fireplace: | Y |
| Pool: | None |
Locatin Map:
Payment Calculator:


