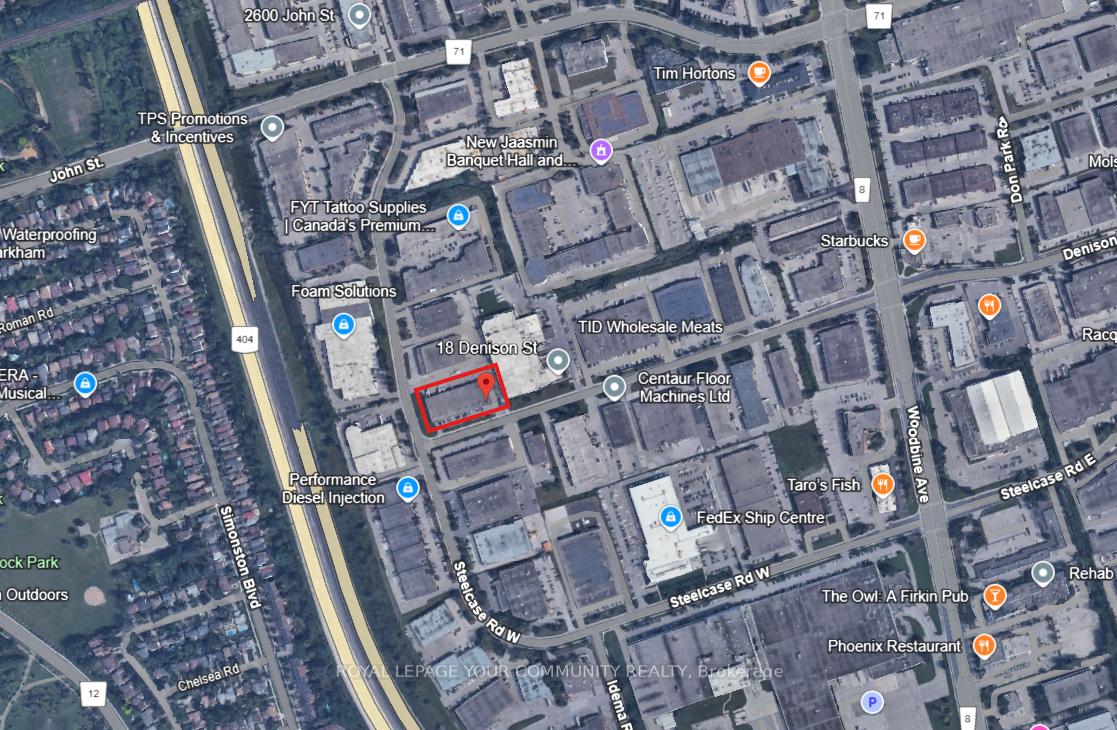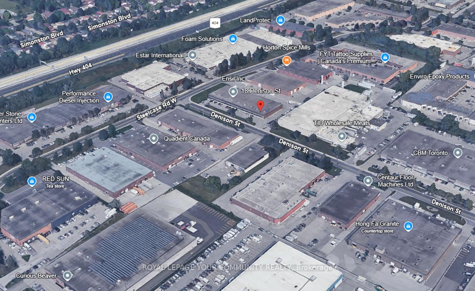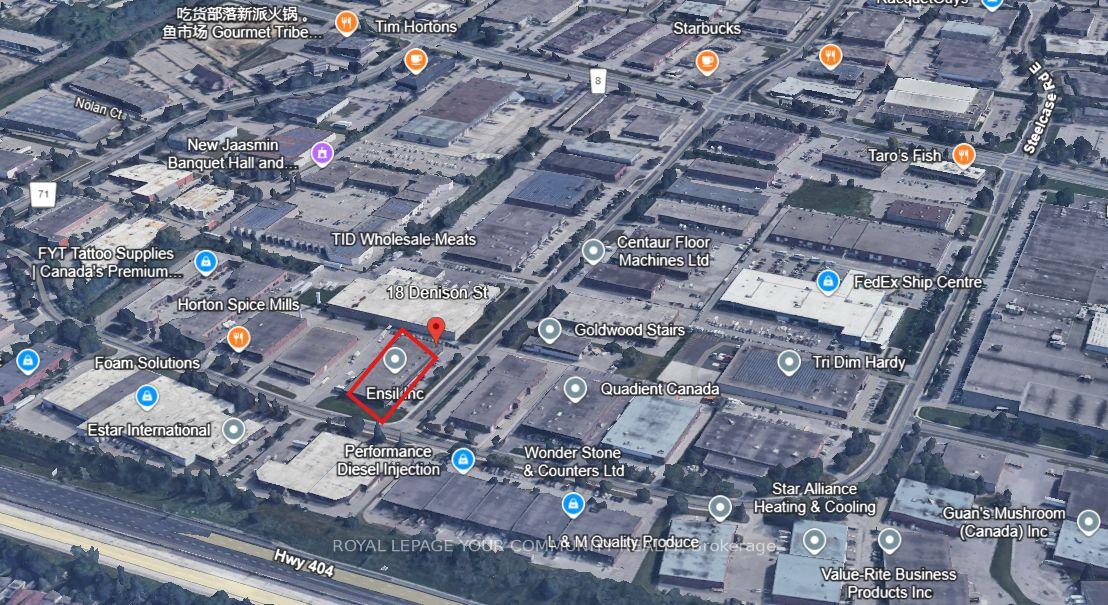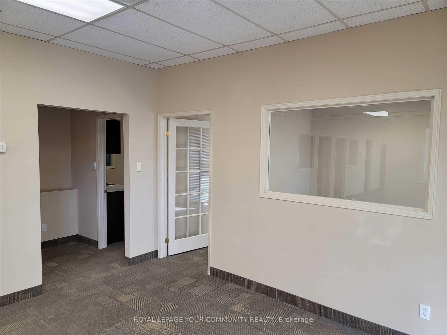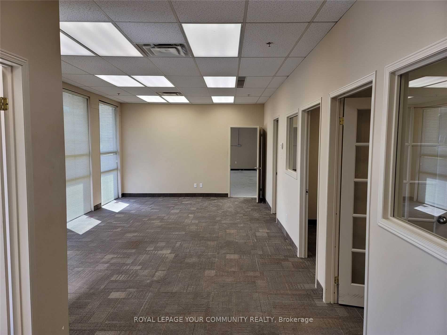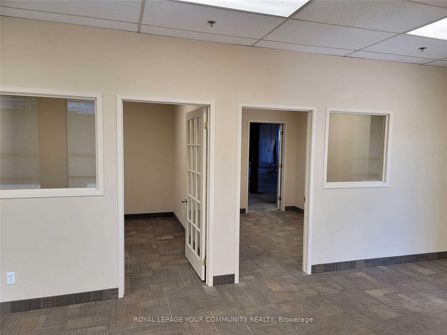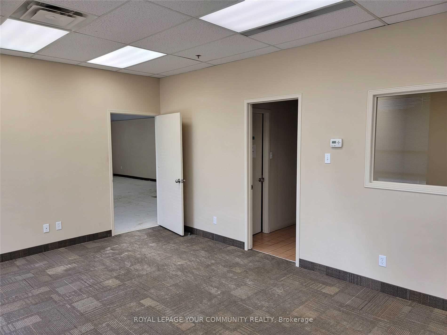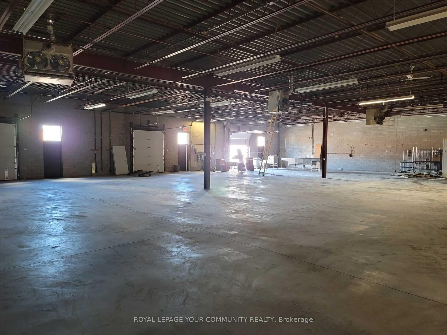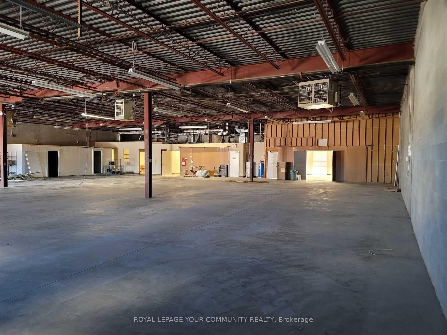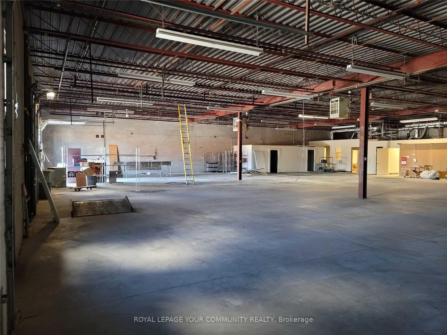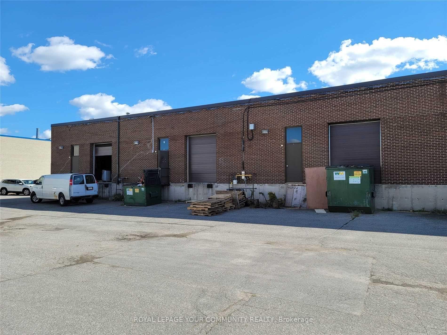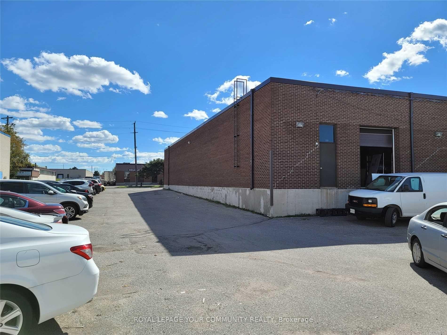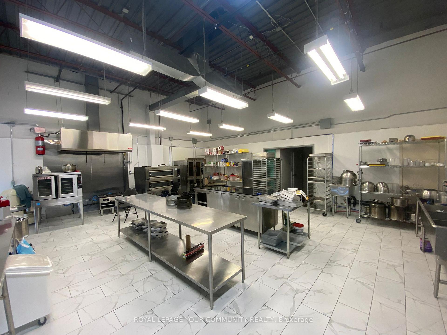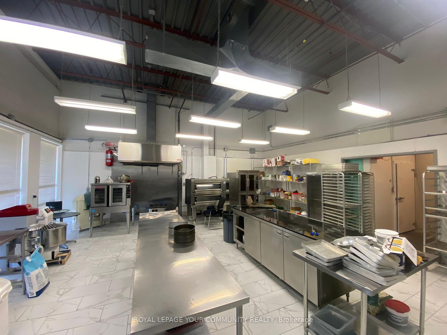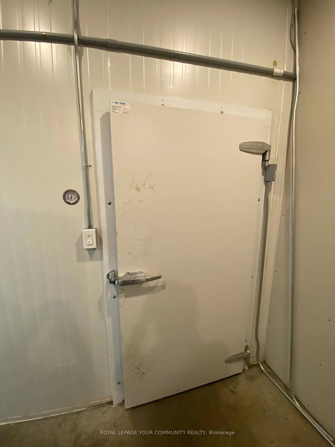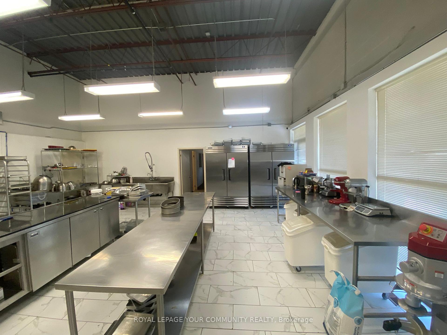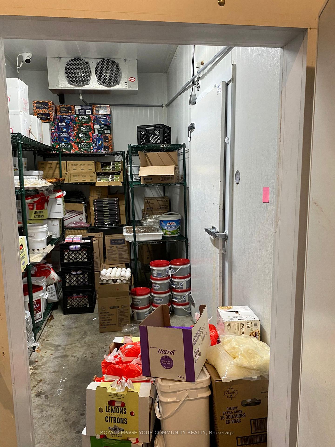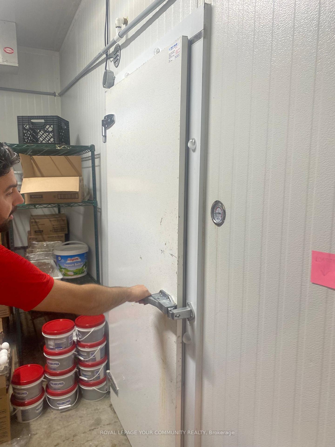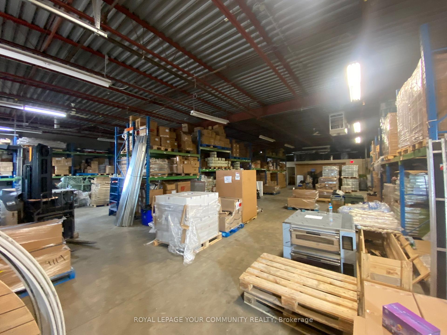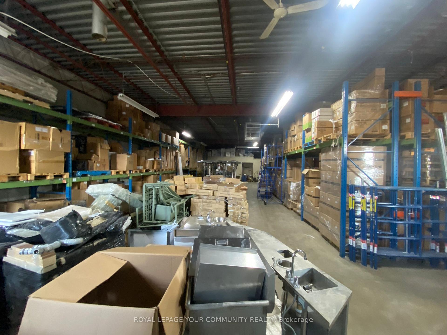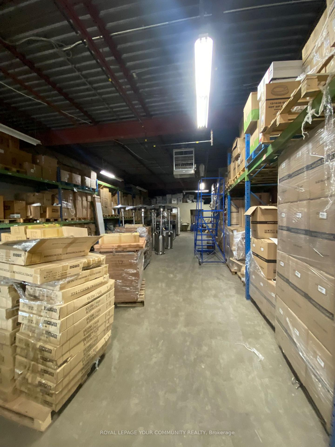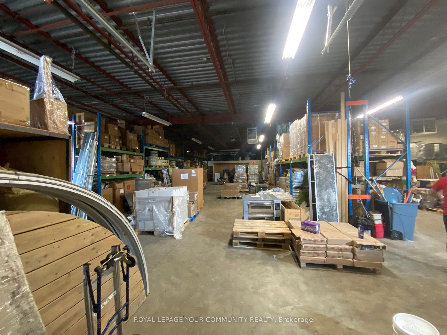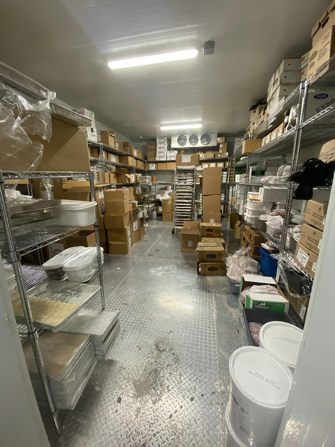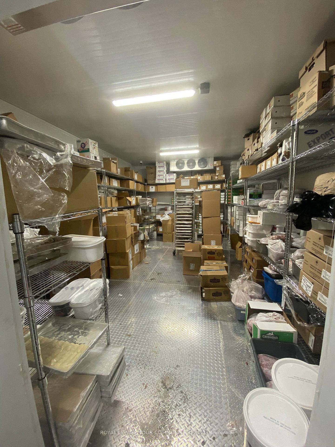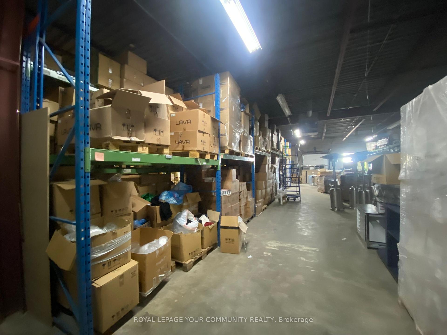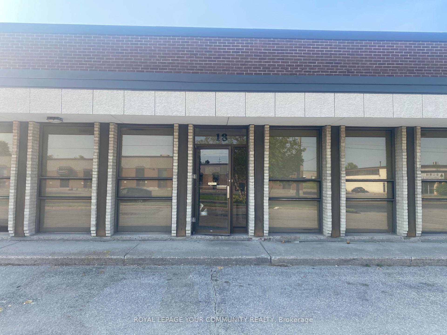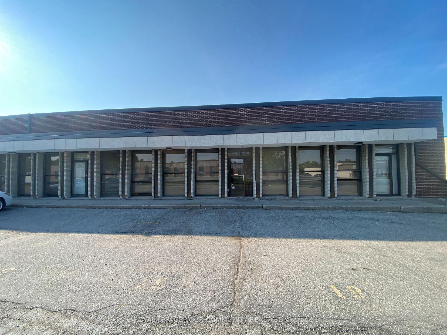$18
Available - For Sale
Listing ID: N12236876
18 Denison Stre , Markham, L3R 1B6, York
| End-cap warehouse unit available for sublease (1 to 5-year term), offering approx. 9,720 SF of clean industrial space. Features include 3 truck-level loading doors, upgraded electrical panel with high voltage and amp capacity, 2 walk-in cooler storage units, 4 finished offices, 2 separate washrooms, a changing room, and a commercial-grade hood for cooking. Previously used for bakery preparation, with racking in place and a layout ideal for food production, clean warehousing, or bakery operations. Versatile space also suitable for shipping and logistics companies, warehouse and distribution, or showroom use. COMMERCIAL GRADE HOOD & 2 WALK IN COOLER STORAGES |
| Price | $18 |
| Minimum Rental Term: | 12 |
| Taxes: | $3.65 |
| Tax Type: | TMI |
| Occupancy: | Tenant |
| Address: | 18 Denison Stre , Markham, L3R 1B6, York |
| Postal Code: | L3R 1B6 |
| Province/State: | York |
| Directions/Cross Streets: | Woodbine & Steeles Ave |
| Washroom Type | No. of Pieces | Level |
| Washroom Type 1 | 0 | |
| Washroom Type 2 | 0 | |
| Washroom Type 3 | 0 | |
| Washroom Type 4 | 0 | |
| Washroom Type 5 | 0 |
| Category: | Multi-Unit |
| Use: | Cooler/Freezer/Food Inspect |
| Building Percentage: | F |
| Total Area: | 9720.00 |
| Total Area Code: | Square Feet |
| Office/Appartment Area: | 10 |
| Office/Appartment Area Code: | % |
| Office/Appartment Area Code: | % |
| Area Influences: | Major Highway Public Transit |
| Sprinklers: | Part |
| Washrooms: | 2 |
| Rail: | N |
| Clear Height Feet: | 14 |
| Truck Level Shipping Doors #: | 3 |
| Double Man Shipping Doors #: | 0 |
| Drive-In Level Shipping Doors #: | 0 |
| Grade Level Shipping Doors #: | 0 |
| Heat Type: | Gas Forced Air Open |
| Central Air Conditioning: | Partial |
$
%
Years
This calculator is for demonstration purposes only. Always consult a professional
financial advisor before making personal financial decisions.
| Although the information displayed is believed to be accurate, no warranties or representations are made of any kind. |
| ROYAL LEPAGE YOUR COMMUNITY REALTY |
|
|

FARHANG RAFII
Sales Representative
Dir:
647-606-4145
Bus:
416-364-4776
Fax:
416-364-5556
| Book Showing | Email a Friend |
Jump To:
At a Glance:
| Type: | Com - Industrial |
| Area: | York |
| Municipality: | Markham |
| Neighbourhood: | Milliken Mills West |
| Tax: | $3.65 |
| Baths: | 2 |
| Fireplace: | N |
Locatin Map:
Payment Calculator:

