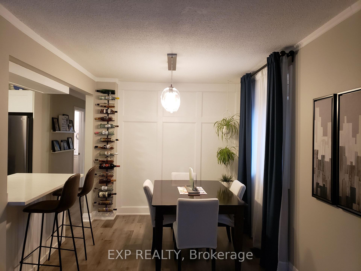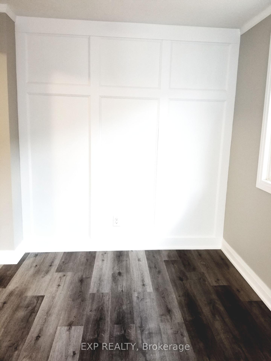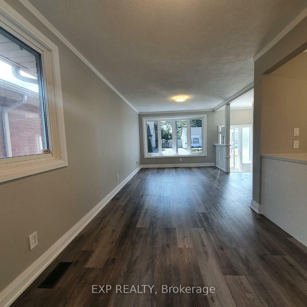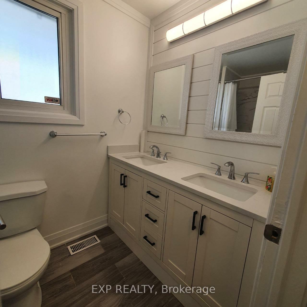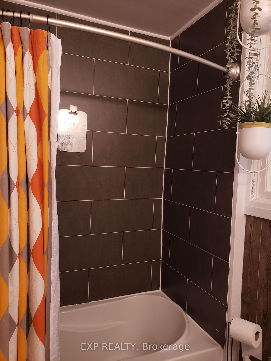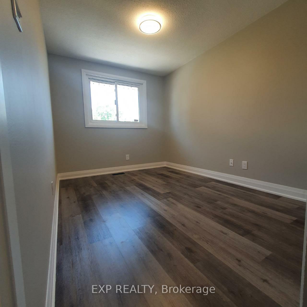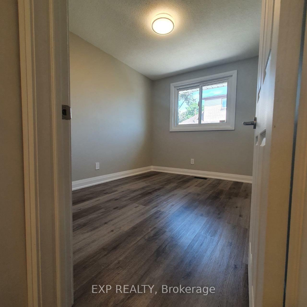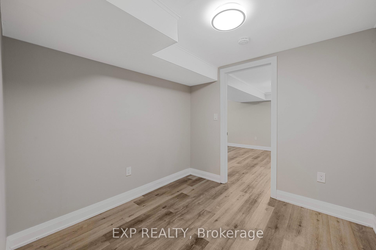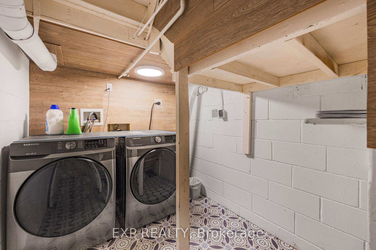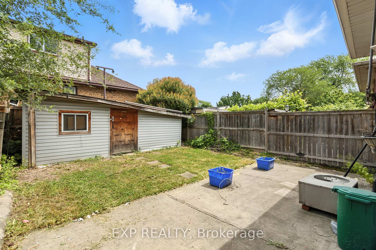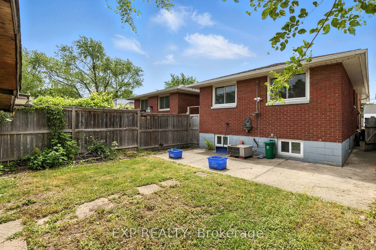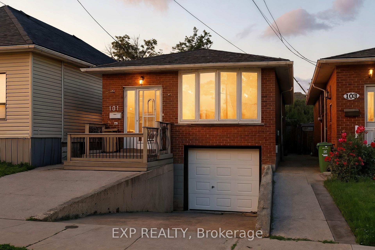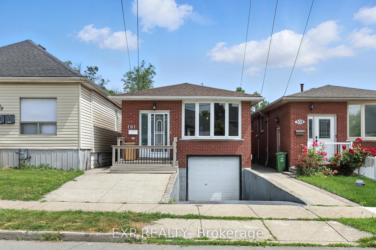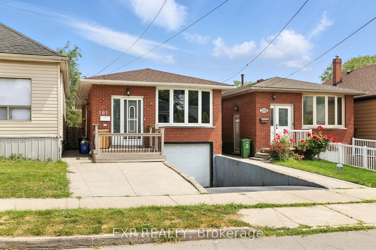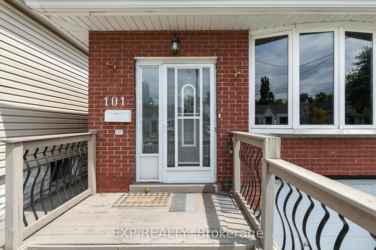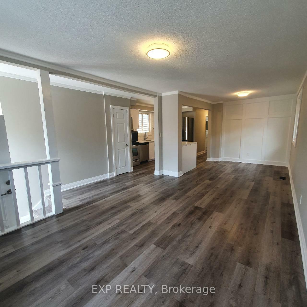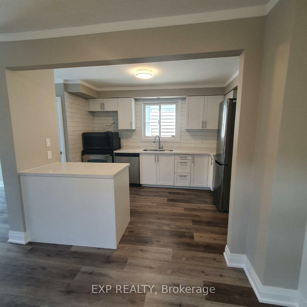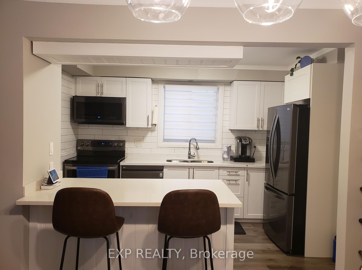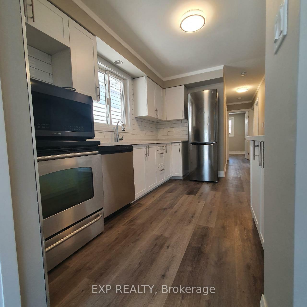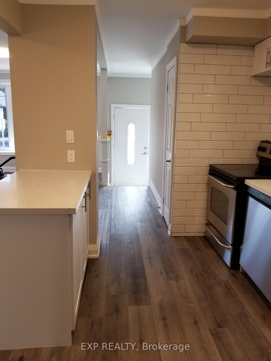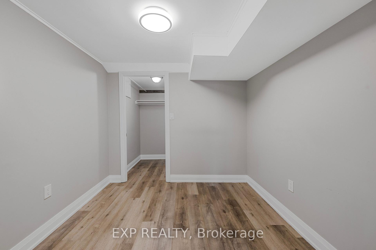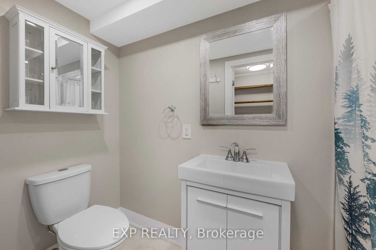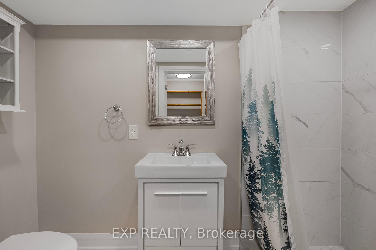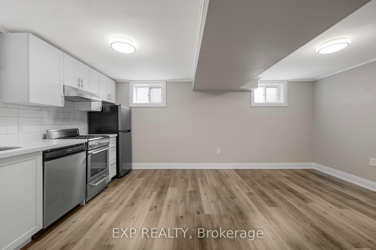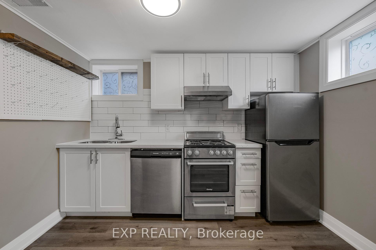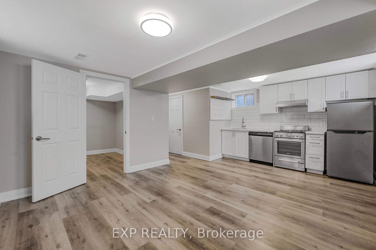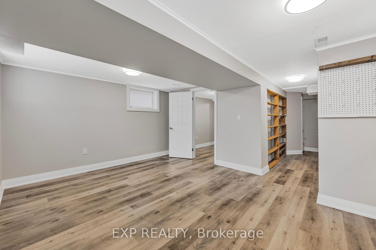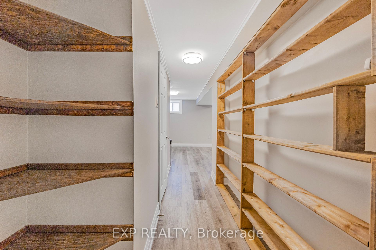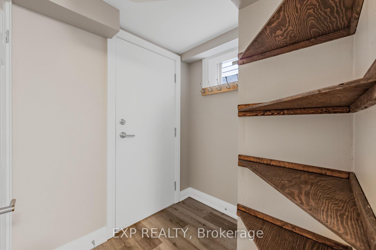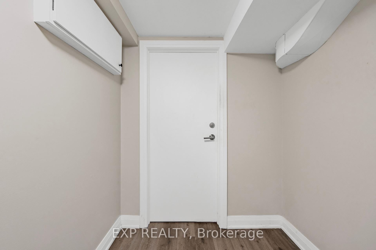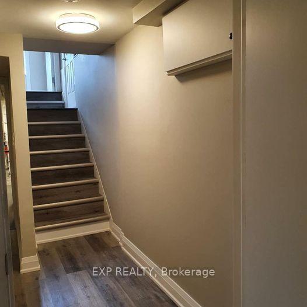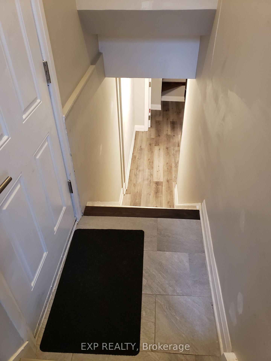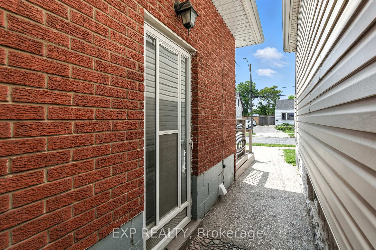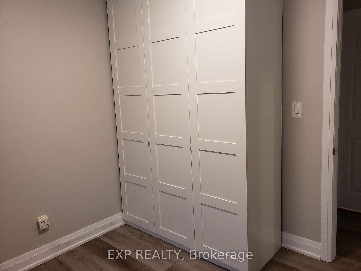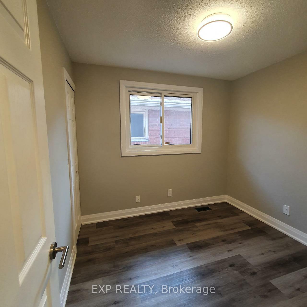$599,900
Available - For Sale
Listing ID: X12236867
101 MCANULTY Boul , Hamilton, L8H 3H3, Hamilton
| Beautifully Renovated Solid Brick Bungalow with a Complete In-Law Suite! Main floor features a gorgeous Modern Kitchen with Quartz Countertops, SS Appliances, Breakfast Bar Island, Built-In Microwave Hoodvent and Stunning Backsplash! Large Bay Window in Living Area Brings in a flood of Natural Light! Large Dining Space with a Stunning Accent Wall. 3 Spacious Bedrooms with Large Windows & Ample Closet Space. 5 Pce Bathroom with a Double Vanity & Soaker Tub. Basement features a Private Entrance leading to an Open Concept Kitchen & Living, bedroom with a Walk-In Closet, Large Windows Bring in an abundance of light, Gorgeous 3 Pce Bath & Laundry Room. Attached Garage with Interior Access, Aggregate Concrete and a Large Shed for storage in the backyard, perfect for Entertaining! Ready to Move-In or to be added to a Strategic Investment Portfolio! |
| Price | $599,900 |
| Taxes: | $2724.00 |
| Assessment Year: | 2024 |
| Occupancy: | Tenant |
| Address: | 101 MCANULTY Boul , Hamilton, L8H 3H3, Hamilton |
| Directions/Cross Streets: | Kenilworth Ave N/McAnulty Blvd |
| Rooms: | 15 |
| Bedrooms: | 3 |
| Bedrooms +: | 2 |
| Family Room: | F |
| Basement: | Finished, Finished wit |
| Level/Floor | Room | Length(ft) | Width(ft) | Descriptions | |
| Room 1 | Main | Foyer | 3.9 | 6.43 | |
| Room 2 | Main | Living Ro | 14.4 | 10.59 | |
| Room 3 | Main | Dining Ro | 9.74 | 8.5 | |
| Room 4 | Main | Kitchen | 11.84 | 8.82 | |
| Room 5 | Main | Bathroom | 8.99 | 4.99 | |
| Room 6 | Main | Bedroom | 9.09 | 8.5 | |
| Room 7 | Main | Bedroom | 14.07 | 8.5 | |
| Room 8 | Main | Bedroom | 10.66 | 8.5 | |
| Room 9 | Basement | Laundry | 10.5 | 6.49 | |
| Room 10 | Basement | Kitchen | 12.5 | 8.23 | |
| Room 11 | Basement | Living Ro | 12.5 | 8.66 | |
| Room 12 | Basement | Bedroom | 8.66 | 8.33 | |
| Room 13 | Basement | Utility R | 6 | 4.49 | |
| Room 14 | Basement | Other | 6 | 4.49 | Walk-In Closet(s) |
| Room 15 | Basement | Bathroom | 8.5 | 3.84 |
| Washroom Type | No. of Pieces | Level |
| Washroom Type 1 | 5 | Main |
| Washroom Type 2 | 3 | Basement |
| Washroom Type 3 | 0 | |
| Washroom Type 4 | 0 | |
| Washroom Type 5 | 0 |
| Total Area: | 0.00 |
| Approximatly Age: | 51-99 |
| Property Type: | Detached |
| Style: | Bungalow |
| Exterior: | Brick |
| Garage Type: | Attached |
| Drive Parking Spaces: | 1 |
| Pool: | None |
| Approximatly Age: | 51-99 |
| Approximatly Square Footage: | 700-1100 |
| CAC Included: | N |
| Water Included: | N |
| Cabel TV Included: | N |
| Common Elements Included: | N |
| Heat Included: | N |
| Parking Included: | N |
| Condo Tax Included: | N |
| Building Insurance Included: | N |
| Fireplace/Stove: | N |
| Heat Type: | Forced Air |
| Central Air Conditioning: | Central Air |
| Central Vac: | N |
| Laundry Level: | Syste |
| Ensuite Laundry: | F |
| Sewers: | Sewer |
$
%
Years
This calculator is for demonstration purposes only. Always consult a professional
financial advisor before making personal financial decisions.
| Although the information displayed is believed to be accurate, no warranties or representations are made of any kind. |
| EXP REALTY |
|
|

FARHANG RAFII
Sales Representative
Dir:
647-606-4145
Bus:
416-364-4776
Fax:
416-364-5556
| Book Showing | Email a Friend |
Jump To:
At a Glance:
| Type: | Freehold - Detached |
| Area: | Hamilton |
| Municipality: | Hamilton |
| Neighbourhood: | Crown Point |
| Style: | Bungalow |
| Approximate Age: | 51-99 |
| Tax: | $2,724 |
| Beds: | 3+2 |
| Baths: | 2 |
| Fireplace: | N |
| Pool: | None |
Locatin Map:
Payment Calculator:

