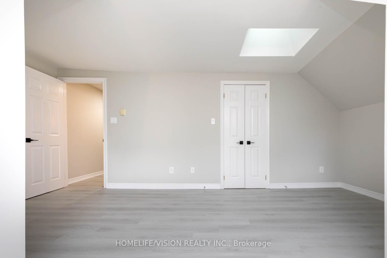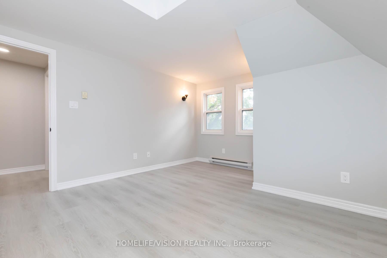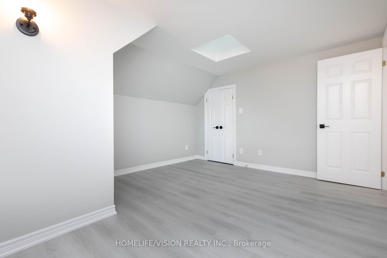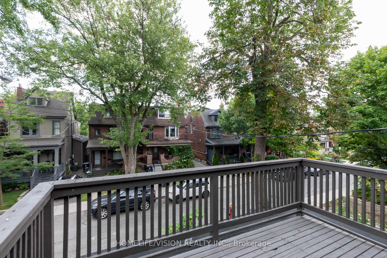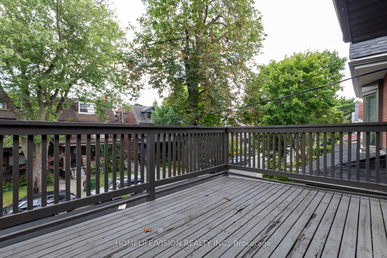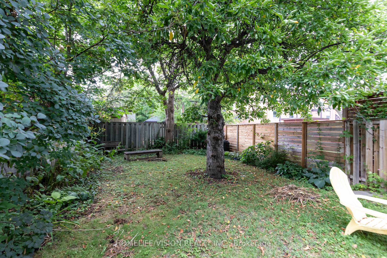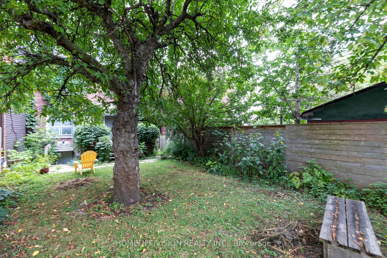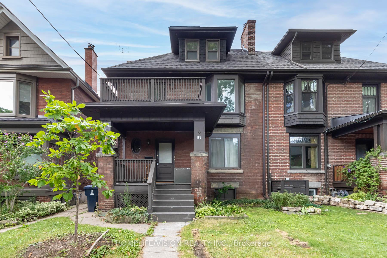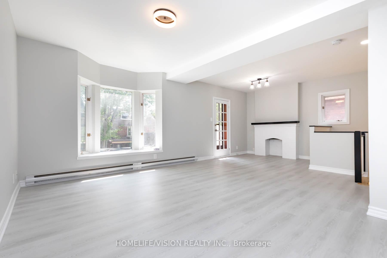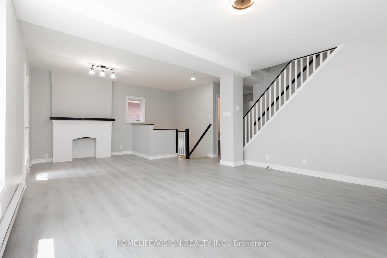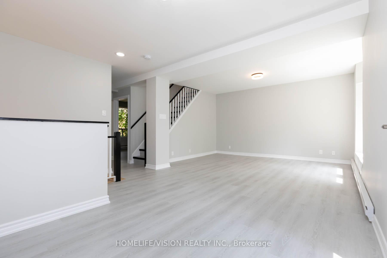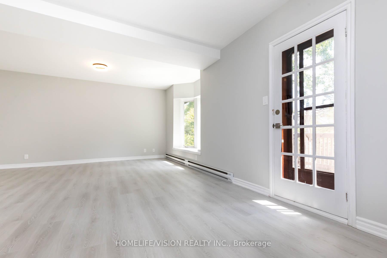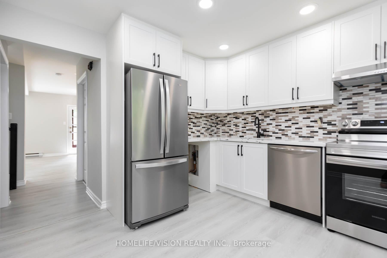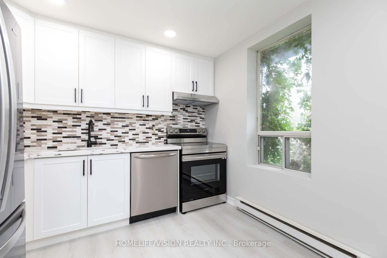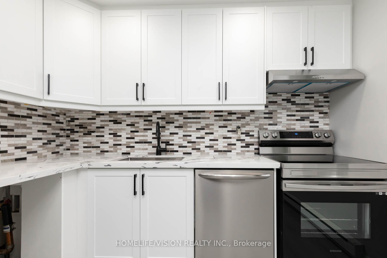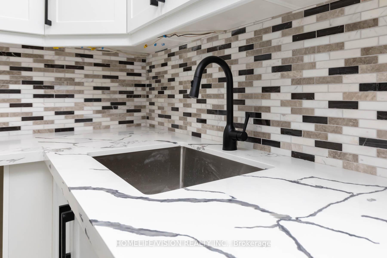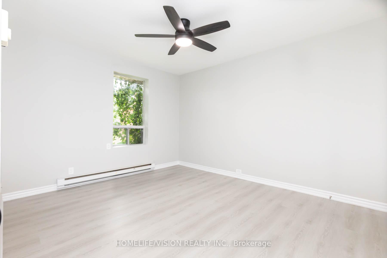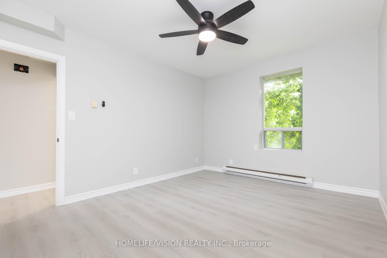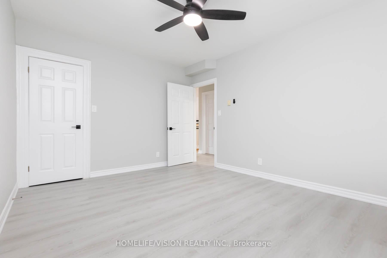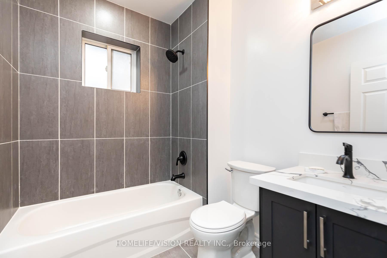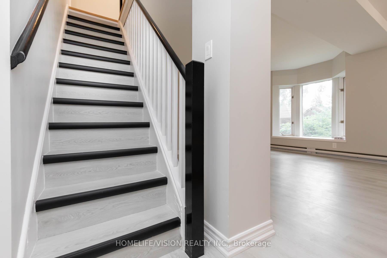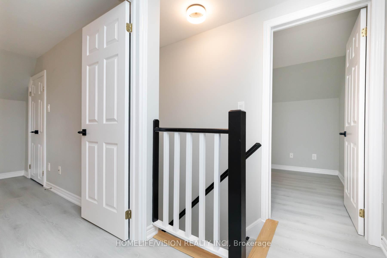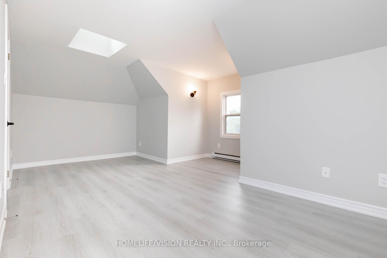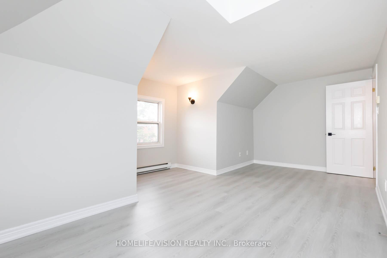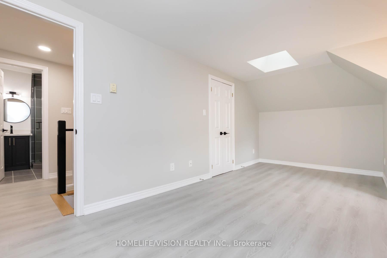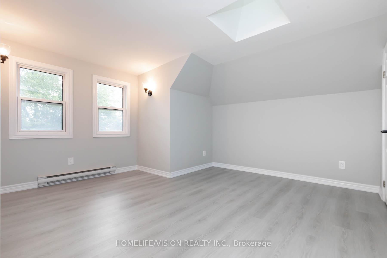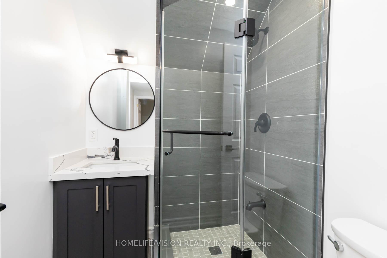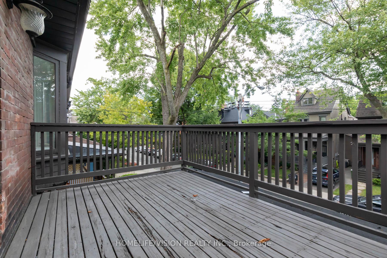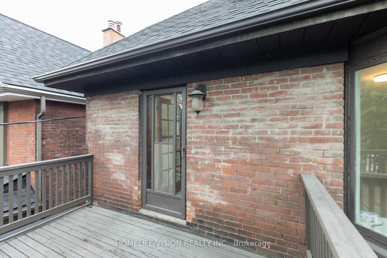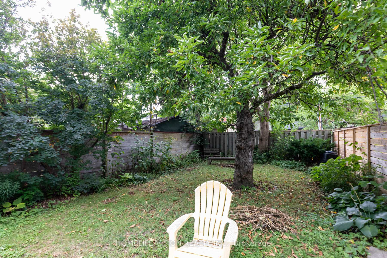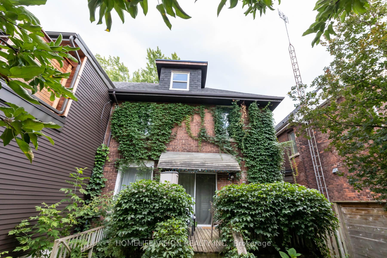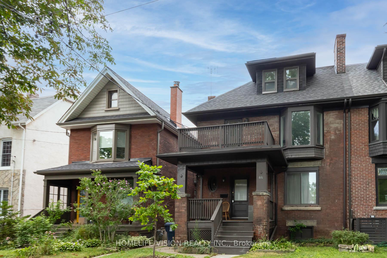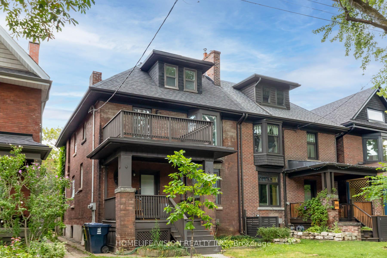$4,850
Available - For Rent
Listing ID: W12152426
88 Pearson Aven , Toronto, M6R 1G5, Toronto
| Welcome To 88 Pearson! Prime Roncesvalles Custom Designed Duplex On An Extra Wide Semi Detached Lot. This wonderful 3 Bedroom, 2 Washroom Spans Over 2 Floors, featuring over 1500SF of Living Space. Recently Renovated from top to bottom! Reno's Include: Laminate Flooring Thru-Out; Modern Kitchen Featuring Stainless Appliances, Backsplash & Quartz Counters; 4Pc Washroom On 2nd Floor, 3Pc Washroom On 3rd Floor, Enusuite Laundry, New Windows throughout and a new roof. Enjoy The Wonderful Terrace On The 2nd Floor For Those Lazy Summer Nights! Terrific location in the heart of Roncesvalles Village, High Park, Steps to Sorauren Park, public transportation, restaurants, shops, parks & much more! |
| Price | $4,850 |
| Taxes: | $0.00 |
| Occupancy: | Tenant |
| Address: | 88 Pearson Aven , Toronto, M6R 1G5, Toronto |
| Directions/Cross Streets: | Roncesvalles/Pearson |
| Rooms: | 6 |
| Bedrooms: | 3 |
| Bedrooms +: | 0 |
| Family Room: | F |
| Basement: | None, Unfinished |
| Furnished: | Unfu |
| Level/Floor | Room | Length(ft) | Width(ft) | Descriptions | |
| Room 1 | Second | Living Ro | 21.81 | 15.91 | Combined w/Dining, Laminate, W/O To Terrace |
| Room 2 | Second | Dining Ro | 21.81 | 15.91 | Combined w/Living, Laminate, W/O To Terrace |
| Room 3 | Second | Kitchen | 9.91 | 10.59 | Stainless Steel Appl, Laminate, Quartz Counter |
| Room 4 | Second | Primary B | 13.71 | 11.12 | Ceiling Fan(s), Laminate, Large Closet |
| Room 5 | Third | Bedroom 2 | 13.51 | 12 | Skylight, Laminate, Large Closet |
| Room 6 | Third | Bedroom 3 | 12.89 | 17.12 | Skylight, Laminate, Large Closet |
| Washroom Type | No. of Pieces | Level |
| Washroom Type 1 | 4 | Second |
| Washroom Type 2 | 3 | Third |
| Washroom Type 3 | 0 | |
| Washroom Type 4 | 0 | |
| Washroom Type 5 | 0 |
| Total Area: | 0.00 |
| Property Type: | Duplex |
| Style: | 2 1/2 Storey |
| Exterior: | Brick, Brick Front |
| Garage Type: | None |
| (Parking/)Drive: | None |
| Drive Parking Spaces: | 0 |
| Park #1 | |
| Parking Type: | None |
| Park #2 | |
| Parking Type: | None |
| Pool: | None |
| Laundry Access: | Ensuite |
| Approximatly Square Footage: | 1100-1500 |
| CAC Included: | N |
| Water Included: | N |
| Cabel TV Included: | N |
| Common Elements Included: | N |
| Heat Included: | N |
| Parking Included: | N |
| Condo Tax Included: | N |
| Building Insurance Included: | N |
| Fireplace/Stove: | N |
| Heat Type: | Baseboard |
| Central Air Conditioning: | None |
| Central Vac: | N |
| Laundry Level: | Syste |
| Ensuite Laundry: | F |
| Elevator Lift: | False |
| Sewers: | Sewer |
| Although the information displayed is believed to be accurate, no warranties or representations are made of any kind. |
| HOMELIFE/VISION REALTY INC. |
|
|

FARHANG RAFII
Sales Representative
Dir:
647-606-4145
Bus:
416-364-4776
Fax:
416-364-5556
| Book Showing | Email a Friend |
Jump To:
At a Glance:
| Type: | Freehold - Duplex |
| Area: | Toronto |
| Municipality: | Toronto W01 |
| Neighbourhood: | Roncesvalles |
| Style: | 2 1/2 Storey |
| Beds: | 3 |
| Baths: | 2 |
| Fireplace: | N |
| Pool: | None |
Locatin Map:

