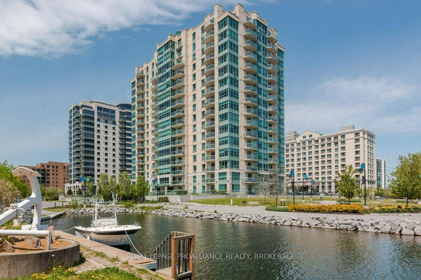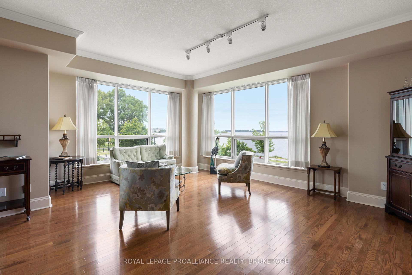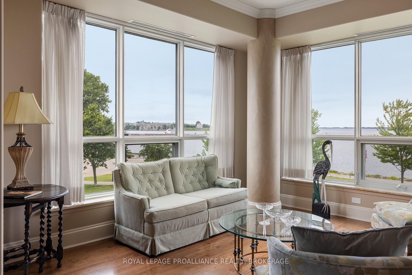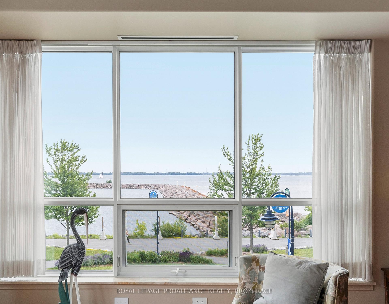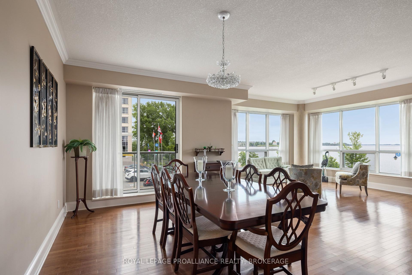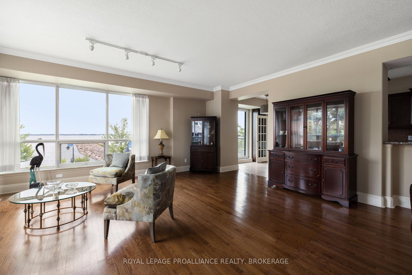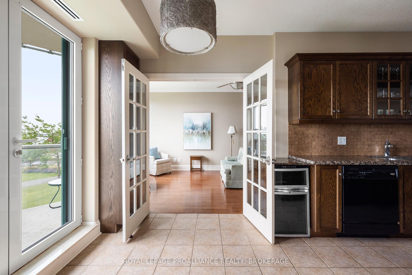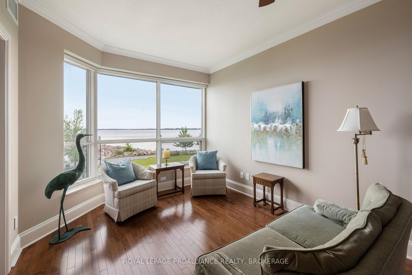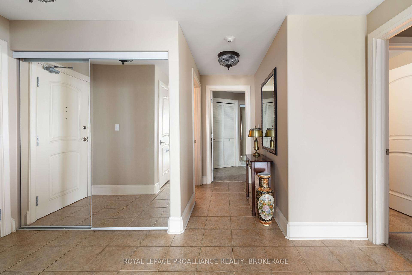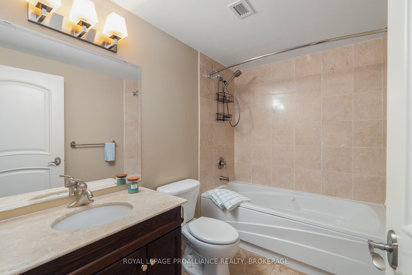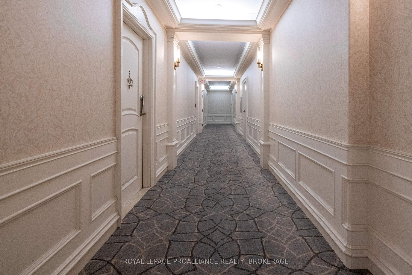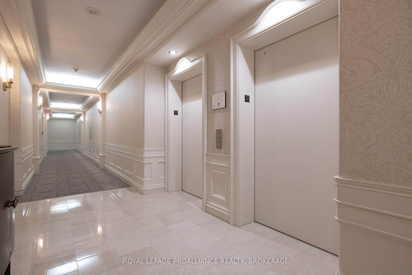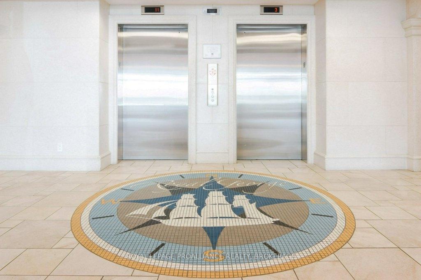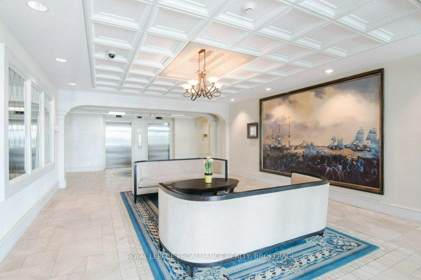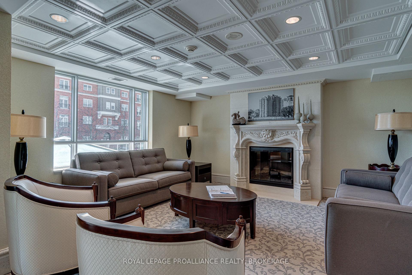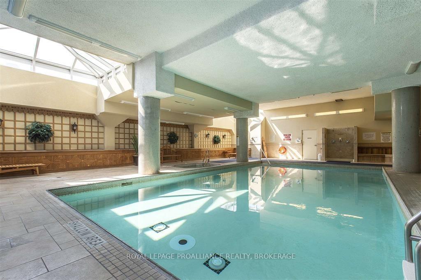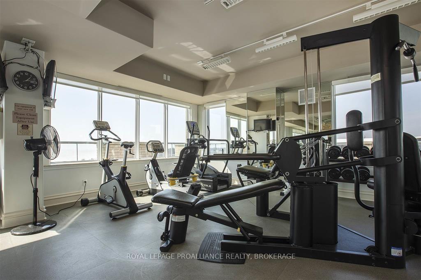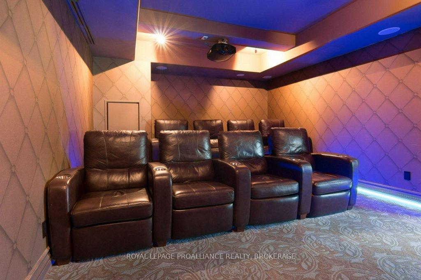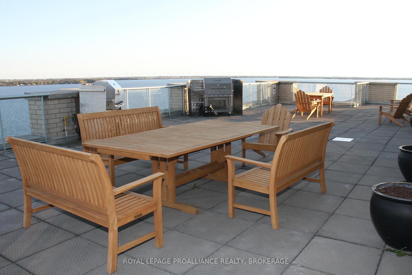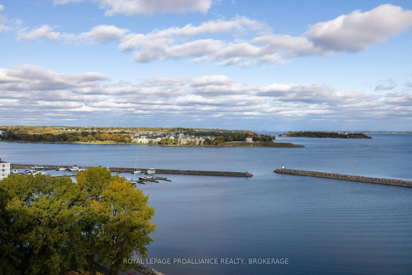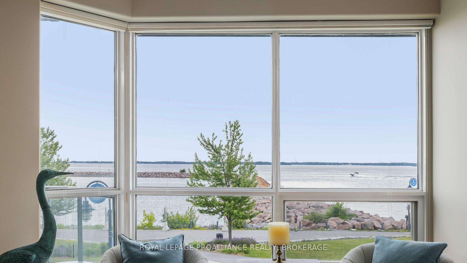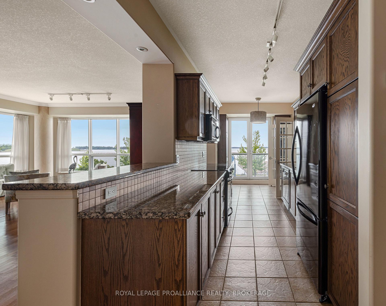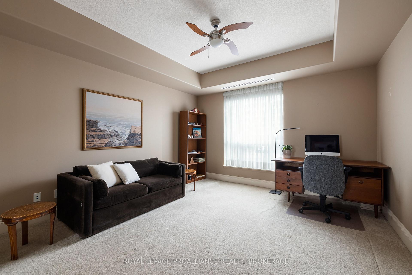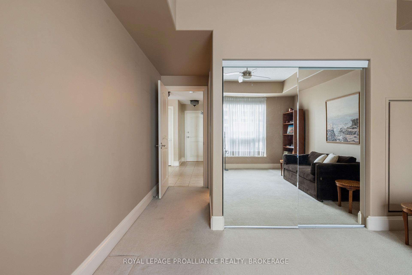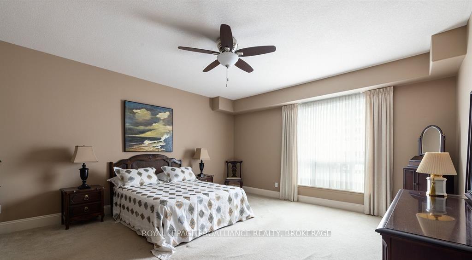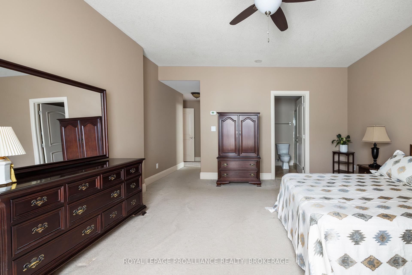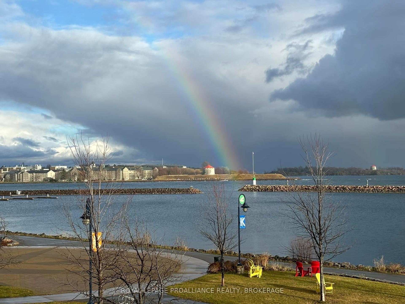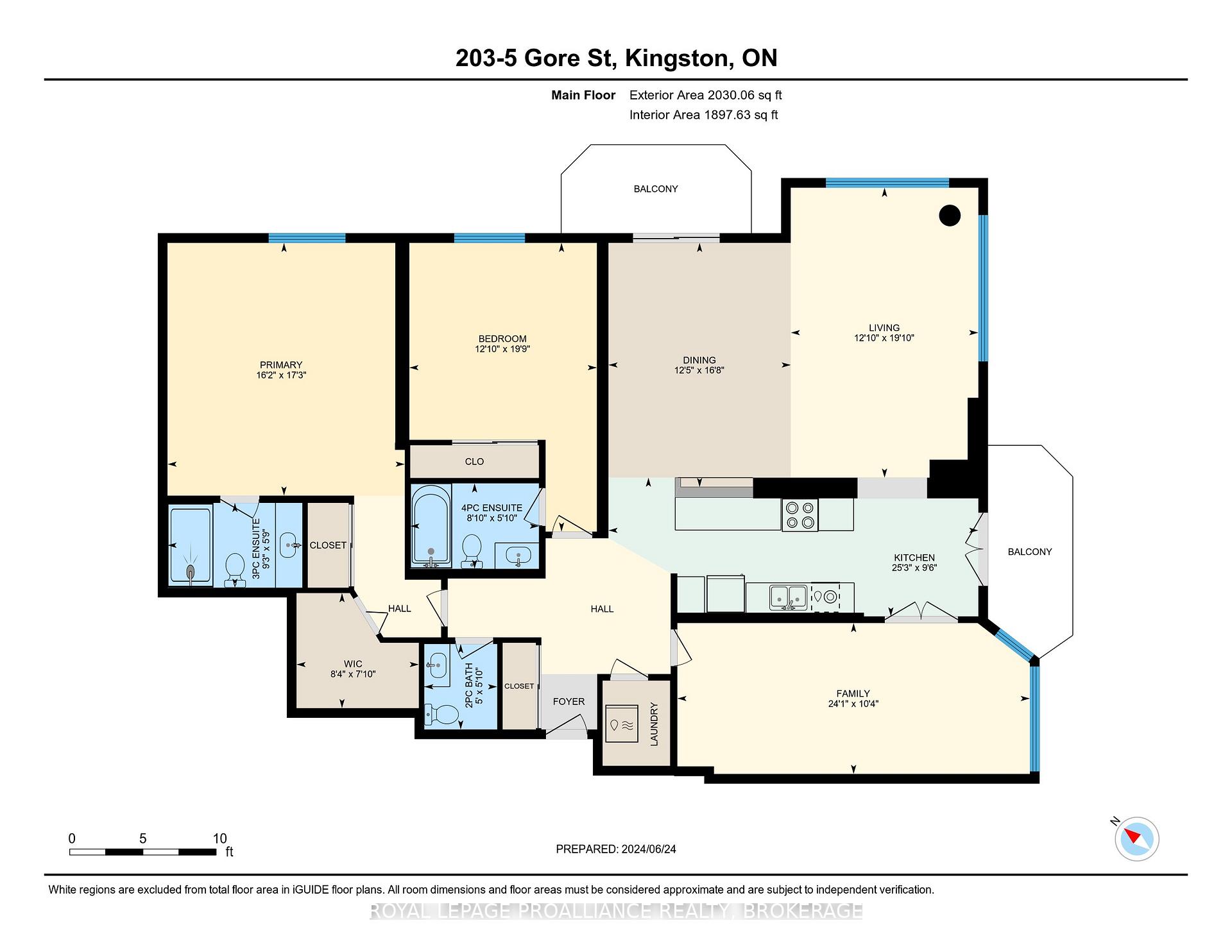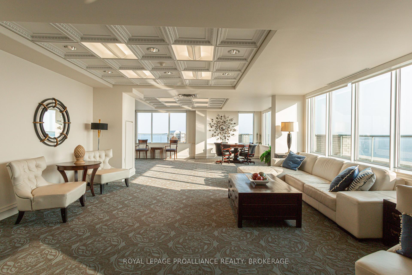$1,325,000
Available - For Sale
Listing ID: X12236861
5 Gore Stre , Kingston, K7L 0A1, Frontenac
| Welcome to lakeside luxury living at 203-5 Gore Street in the prestigious Royal George in downtown Kingston! This stunning 2-bedroom plus den, 2 1/2 bathroom, 1900 sq ft suite features spectacular panoramic southeast views of Lake Ontario, RMC Point, Old Fort Henry and a number of the local islands. Step inside to the open concept living, doing, kitchen, and den spaces with expansive windows framing the gorgeous waterfront vista. Both bedrooms are generously sized and include private ensuite bathrooms, with an additional 1/2 bath for you and your guests. The Royal George offers resort-style amenities, including an indoor pool, sauna, fitness centre, media/games room, car wash, bike storage, party room, rooftop terrace, library and BBQ facilities. Conveniently located above Battery Park and waterfront trails, this condo is just a 5-minute walk to the vibrant open-air market, restaurants, shops, and cultural attractions. This unit comes with one underground parking spot and storage locker. Don't miss out on summer in the city and lakefront living in one of Kingston's most desirable condo buildings. |
| Price | $1,325,000 |
| Taxes: | $12627.00 |
| Occupancy: | Owner |
| Address: | 5 Gore Stre , Kingston, K7L 0A1, Frontenac |
| Postal Code: | K7L 0A1 |
| Province/State: | Frontenac |
| Directions/Cross Streets: | Ontario and Gore Street |
| Level/Floor | Room | Length(ft) | Width(ft) | Descriptions | |
| Room 1 | Main | Kitchen | 25.26 | 9.48 | |
| Room 2 | Main | Living Ro | 19.81 | 12.82 | |
| Room 3 | Main | Den | 24.08 | 10.3 | |
| Room 4 | Main | Dining Ro | 16.7 | 12.46 | |
| Room 5 | Main | Primary B | 17.25 | 16.2 | |
| Room 6 | Main | Bathroom | 9.22 | 5.81 | 3 Pc Ensuite |
| Room 7 | Main | 8.36 | 7.84 | Walk-In Closet(s) | |
| Room 8 | Main | Bedroom | 19.71 | 12.82 | |
| Room 9 | Main | Bathroom | 8.79 | 5.84 | 4 Pc Ensuite |
| Room 10 | Main | Bathroom | 5.84 | 4.99 |
| Washroom Type | No. of Pieces | Level |
| Washroom Type 1 | 4 | Main |
| Washroom Type 2 | 3 | Main |
| Washroom Type 3 | 2 | Main |
| Washroom Type 4 | 0 | |
| Washroom Type 5 | 0 |
| Total Area: | 0.00 |
| Approximatly Age: | 16-30 |
| Sprinklers: | Carb |
| Washrooms: | 3 |
| Heat Type: | Heat Pump |
| Central Air Conditioning: | Central Air |
| Elevator Lift: | True |
$
%
Years
This calculator is for demonstration purposes only. Always consult a professional
financial advisor before making personal financial decisions.
| Although the information displayed is believed to be accurate, no warranties or representations are made of any kind. |
| ROYAL LEPAGE PROALLIANCE REALTY, BROKERAGE |
|
|

FARHANG RAFII
Sales Representative
Dir:
647-606-4145
Bus:
416-364-4776
Fax:
416-364-5556
| Virtual Tour | Book Showing | Email a Friend |
Jump To:
At a Glance:
| Type: | Com - Condo Apartment |
| Area: | Frontenac |
| Municipality: | Kingston |
| Neighbourhood: | 14 - Central City East |
| Style: | Apartment |
| Approximate Age: | 16-30 |
| Tax: | $12,627 |
| Maintenance Fee: | $1,138.35 |
| Beds: | 2 |
| Baths: | 3 |
| Fireplace: | N |
Locatin Map:
Payment Calculator:

