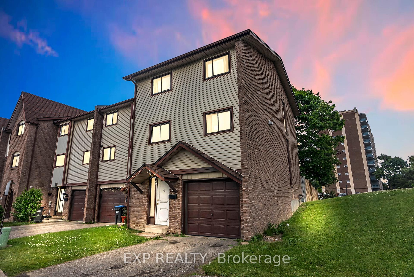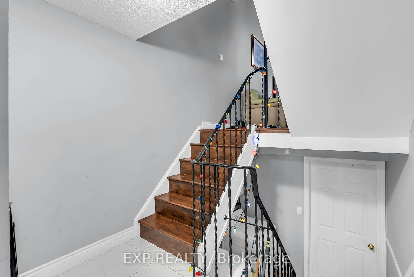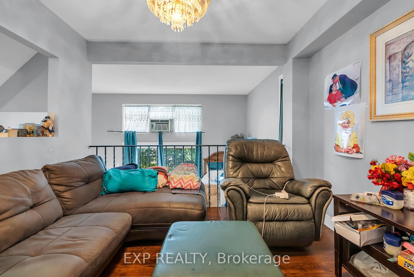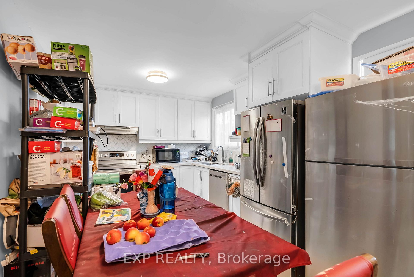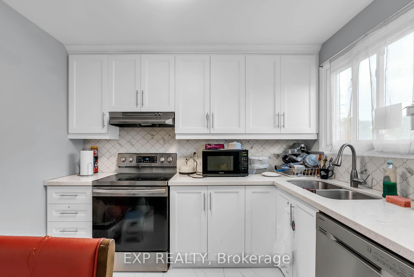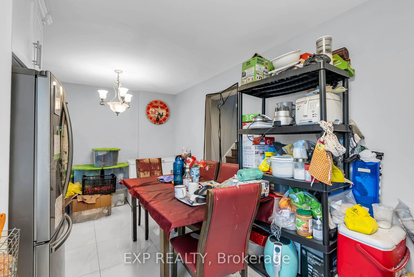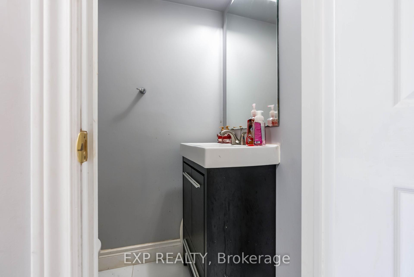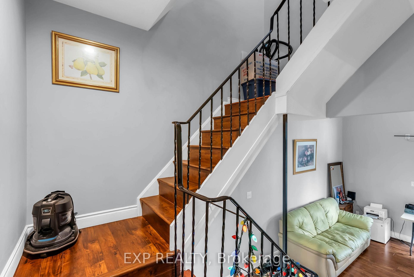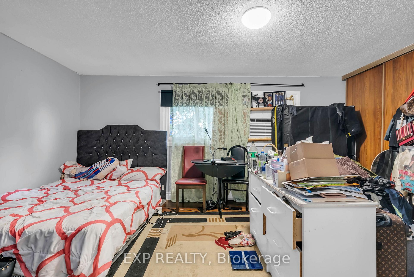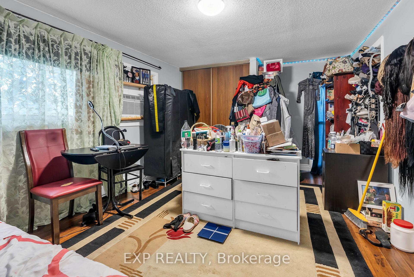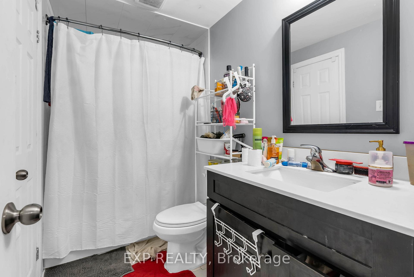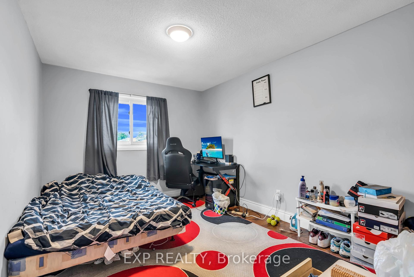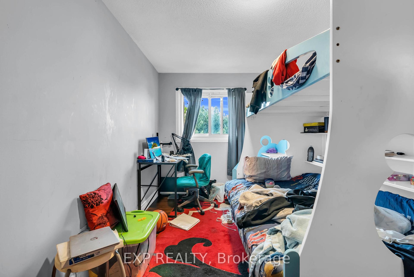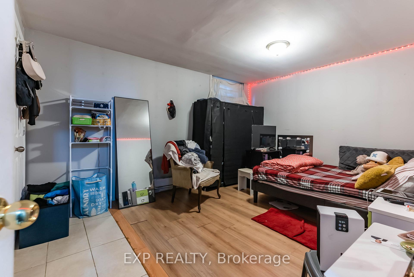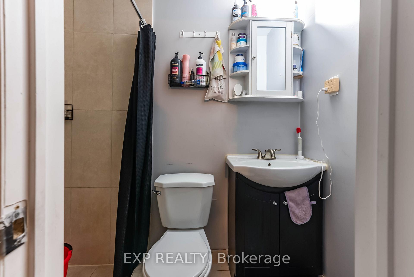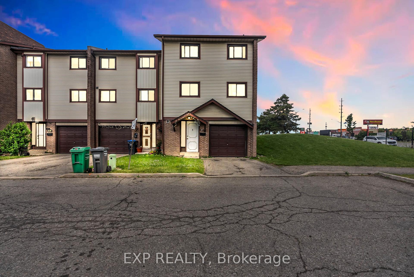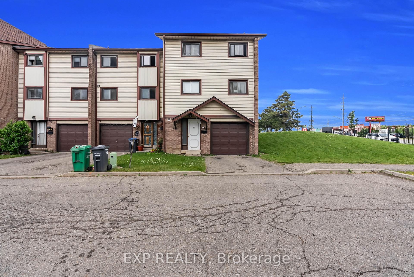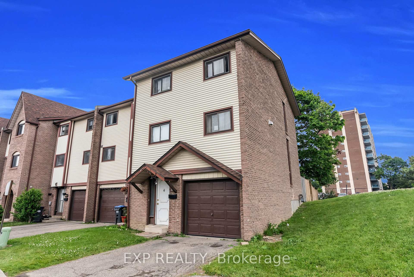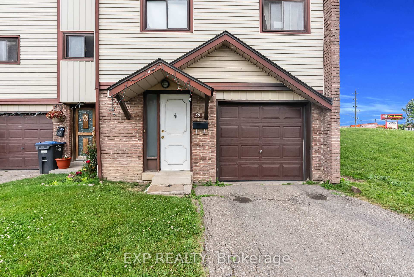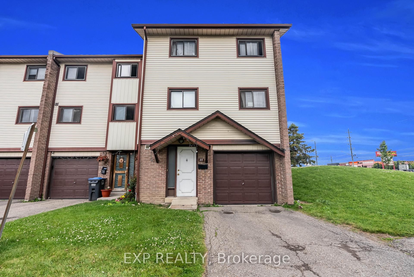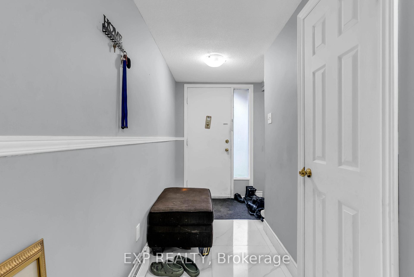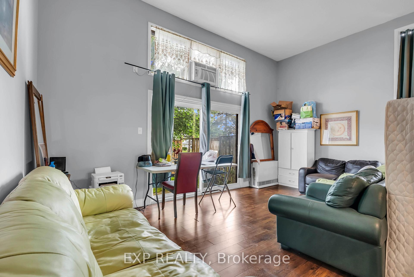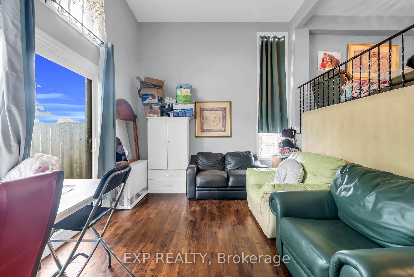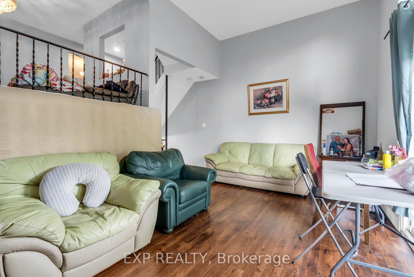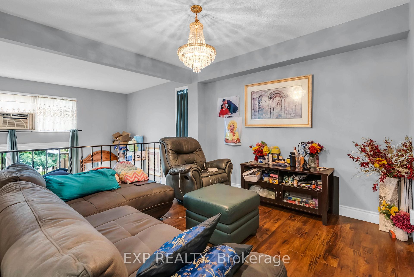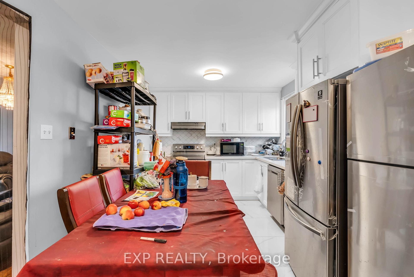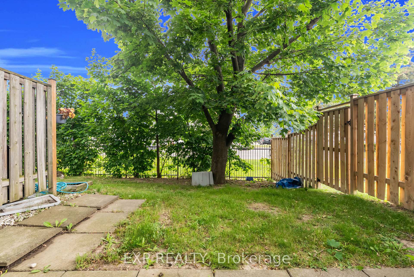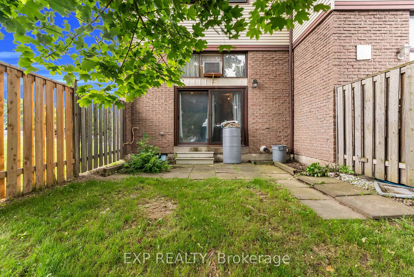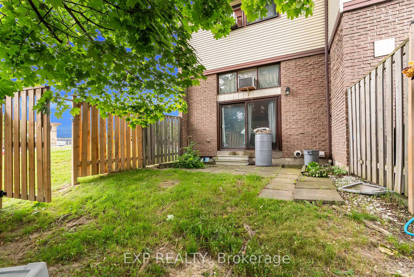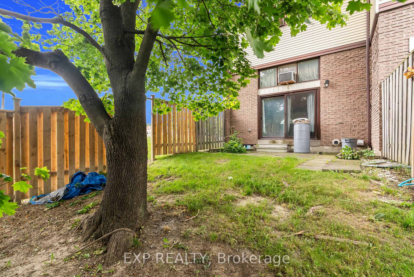$599,000
Available - For Sale
Listing ID: W12233992
35 McCallum Cour , Brampton, L6W 3M3, Peel
| Stunning 3+1 Bedrooms/ 3 Washrooms Corner Condo Townhouse(Looks Like Semi-Detached) Featuring A Huge Living Room With Soaring Cathedral Ceilings And A Walkout To A Private Backyard Oasis. Elegant Dining Room Off The Kitchen Overlooks The Spacious Living Area, Creating An Open And Airy Ambiance. Abundant Natural Light Fills Every Corner, Enhancing The Warmth And Charm Of The Home. Finished Basement Provides Additional Living Space And Ample Storage, Making It Perfect For Families Or Entertaining Guests. |
| Price | $599,000 |
| Taxes: | $2988.00 |
| Occupancy: | Tenant |
| Address: | 35 McCallum Cour , Brampton, L6W 3M3, Peel |
| Postal Code: | L6W 3M3 |
| Province/State: | Peel |
| Directions/Cross Streets: | Kennedy/Queen |
| Level/Floor | Room | Length(ft) | Width(ft) | Descriptions | |
| Room 1 | Main | Living Ro | 18.2 | 10.82 | |
| Room 2 | Second | Dining Ro | 10.82 | 10.33 | |
| Room 3 | Second | Kitchen | 18.7 | 9.84 | |
| Room 4 | Third | Primary B | 16.4 | 9.84 | |
| Room 5 | Third | Bedroom 2 | 13.12 | 8.69 | |
| Room 6 | Third | Bedroom 3 | 12.14 | 9.18 | |
| Room 7 | Basement | Recreatio | 13.61 | 10.82 |
| Washroom Type | No. of Pieces | Level |
| Washroom Type 1 | 4 | Second |
| Washroom Type 2 | 2 | Main |
| Washroom Type 3 | 3 | Basement |
| Washroom Type 4 | 0 | |
| Washroom Type 5 | 0 |
| Total Area: | 0.00 |
| Washrooms: | 3 |
| Heat Type: | Baseboard |
| Central Air Conditioning: | Window Unit |
$
%
Years
This calculator is for demonstration purposes only. Always consult a professional
financial advisor before making personal financial decisions.
| Although the information displayed is believed to be accurate, no warranties or representations are made of any kind. |
| EXP REALTY |
|
|

FARHANG RAFII
Sales Representative
Dir:
647-606-4145
Bus:
416-364-4776
Fax:
416-364-5556
| Virtual Tour | Book Showing | Email a Friend |
Jump To:
At a Glance:
| Type: | Com - Condo Townhouse |
| Area: | Peel |
| Municipality: | Brampton |
| Neighbourhood: | Queen Street Corridor |
| Style: | 2-Storey |
| Tax: | $2,988 |
| Maintenance Fee: | $516.4 |
| Beds: | 3+1 |
| Baths: | 3 |
| Fireplace: | N |
Locatin Map:
Payment Calculator:

