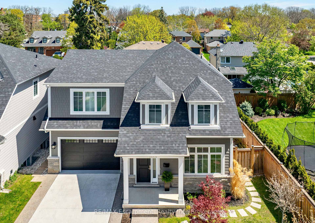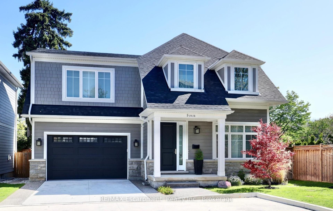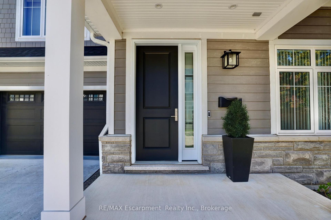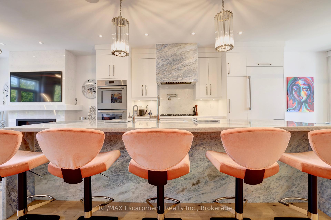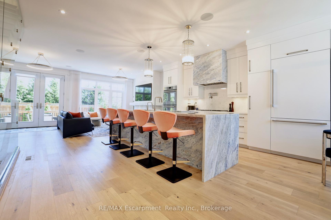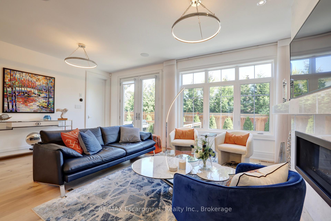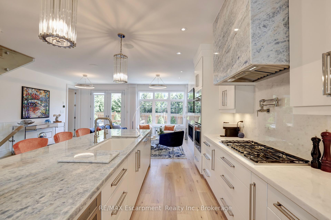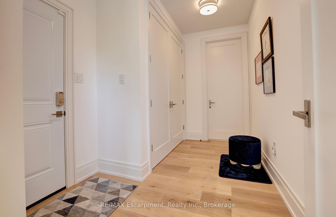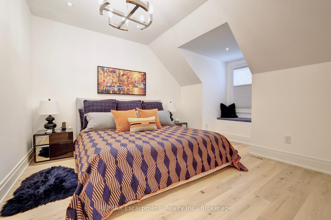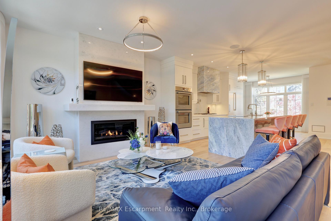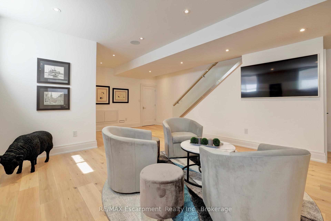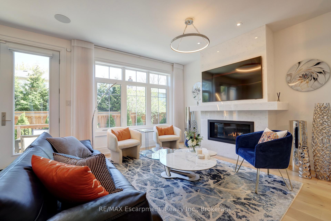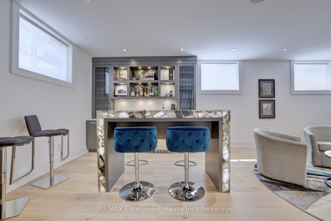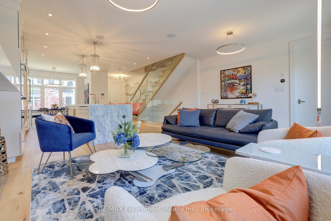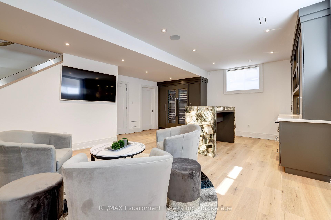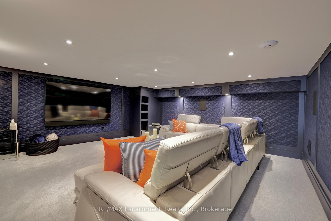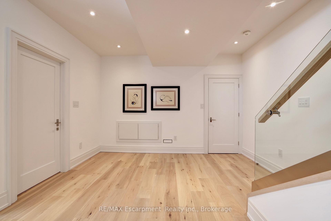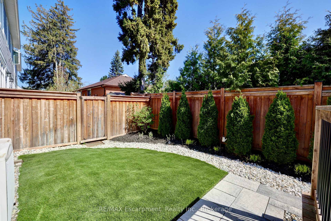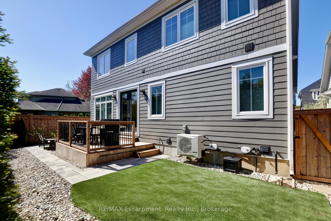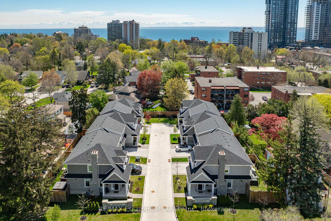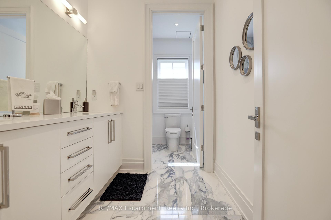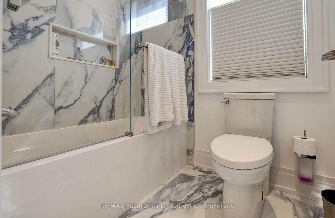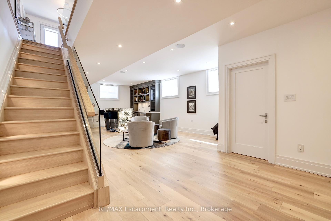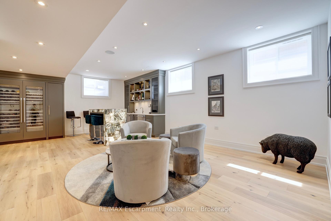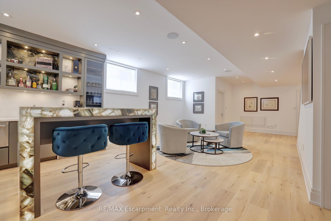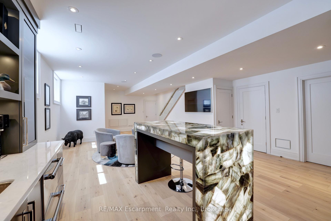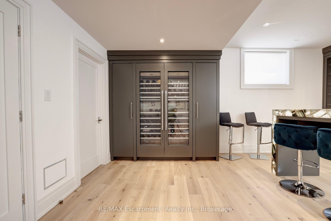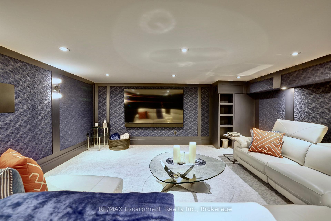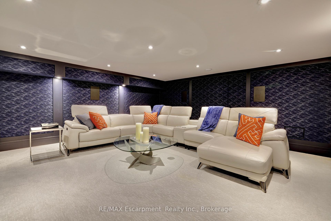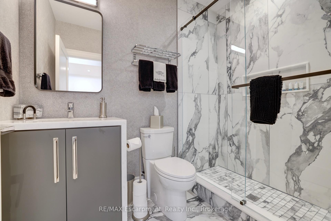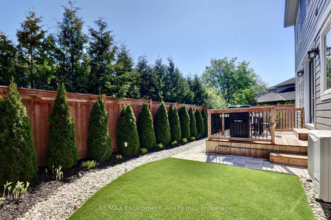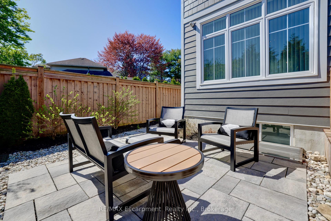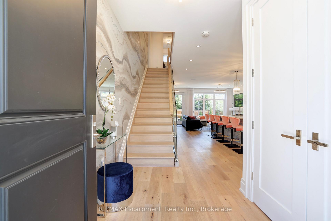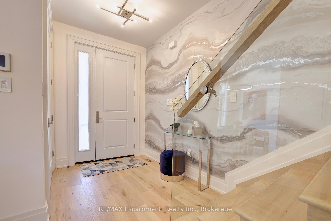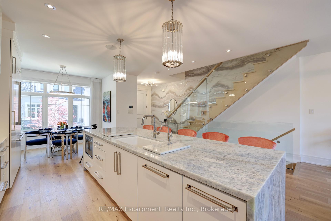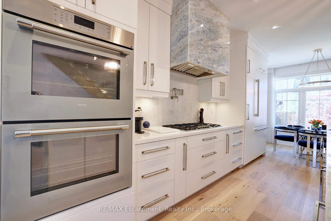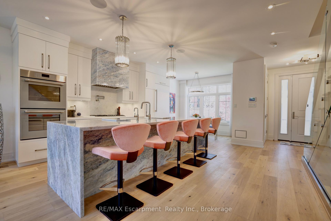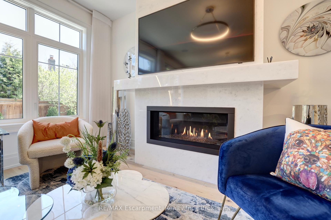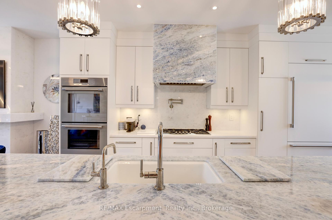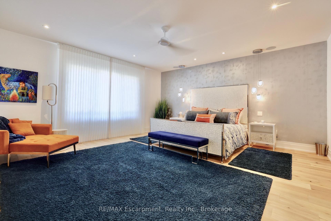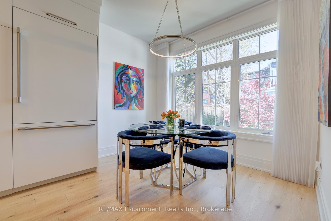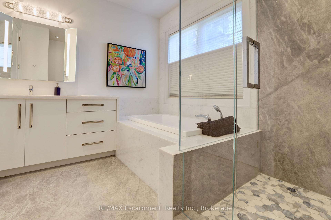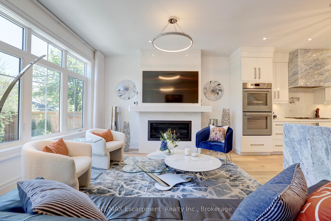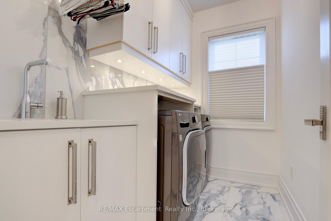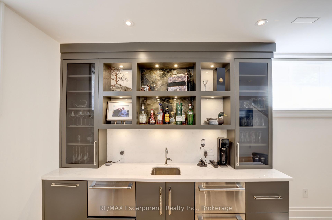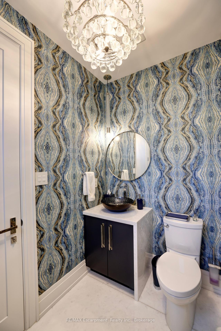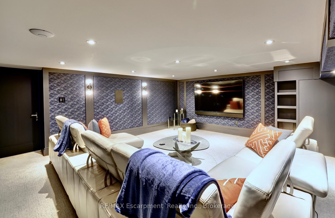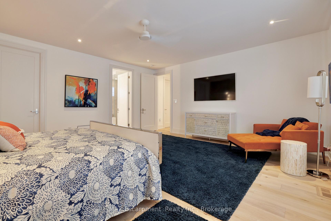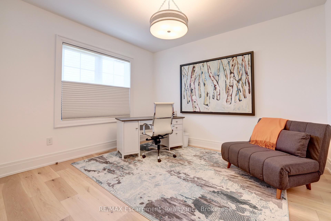$2,499,900
Available - For Sale
Listing ID: W12236795
2134 New Stre , Burlington, L7R 1H8, Halton
| Effortless luxury in the heart of Central Burlington. This executive home offers the ultimate lock-and-leave lifestyle in a private enclave just steps to the lake, walking distance to downtown. With 3 bedrooms, 4 bathrooms, over 3500sqft of finished living space, double garage, two-car driveway, and no exterior maintenance, this home is perfect for on-the-go, busy professional, or anyone craving turnkey living. Inside, every detail is elevated-from the Gaggenau, Thermador, and Fisher & Paykel appliances to the underlit waterfall island with Antolini azerocare semiprecious stone, to the Hudson Valley & Robert Abbey light fixtures. This home features wide plank floors, soaring ceilings, and glass staircase railings. Upstairs, the primary suite boasts a custom walk-in closet and spa-like ensuite with heated floors. Two additional bedrooms -one with a walk-in and the other with double closets-,a split family bathroom, and functional laundry room complete the second level. The finished basement is designed for entertaining and comfort with a soundproof theatre, full bathroom, and stunning wet bar featuring precious stone island with integrated lighting, column wine fridges, fridge drawers, and dishwasher drawer. Enjoy the private backyard with full cedar fencing, mature trees, turf, irrigated garden beds, and low-maintenance design. Benefit from the full exterior camera system, Control4 smart home, and Moen Flo, for total peace of mind. Just turn the key, press easy, and go. |
| Price | $2,499,900 |
| Taxes: | $9687.00 |
| Occupancy: | Owner |
| Address: | 2134 New Stre , Burlington, L7R 1H8, Halton |
| Directions/Cross Streets: | Martha St & New St |
| Rooms: | 7 |
| Rooms +: | 2 |
| Bedrooms: | 3 |
| Bedrooms +: | 0 |
| Family Room: | F |
| Basement: | Full, Finished |
| Level/Floor | Room | Length(ft) | Width(ft) | Descriptions | |
| Room 1 | Main | Foyer | 8.43 | 6.43 | |
| Room 2 | Main | Living Ro | 20.01 | 14.76 | |
| Room 3 | Main | Dining Ro | 10.33 | 10.33 | |
| Room 4 | Main | Kitchen | 50.51 | 31.16 | |
| Room 5 | Main | Mud Room | 12.6 | 7.41 | |
| Room 6 | Second | Primary B | 18.5 | 17.91 | |
| Room 7 | Second | Bedroom 2 | 12.76 | 12.23 | |
| Room 8 | Second | Bedroom 3 | 16.33 | 12.23 | |
| Room 9 | Second | Laundry | 8.59 | 5.51 | |
| Room 10 | Basement | Recreatio | 32.9 | 18.56 | |
| Room 11 | Basement | Media Roo | 17.84 | 16.4 | |
| Room 12 | Basement | Utility R | 18.4 | 6.99 | |
| Room 13 | Basement | Cold Room | 9.51 | 4.17 |
| Washroom Type | No. of Pieces | Level |
| Washroom Type 1 | 2 | Main |
| Washroom Type 2 | 4 | Second |
| Washroom Type 3 | 5 | Second |
| Washroom Type 4 | 3 | Basement |
| Washroom Type 5 | 0 |
| Total Area: | 0.00 |
| Property Type: | Detached |
| Style: | 2-Storey |
| Exterior: | Board & Batten , Stone |
| Garage Type: | Built-In |
| (Parking/)Drive: | Private Do |
| Drive Parking Spaces: | 2 |
| Park #1 | |
| Parking Type: | Private Do |
| Park #2 | |
| Parking Type: | Private Do |
| Pool: | None |
| Approximatly Square Footage: | 2000-2500 |
| Property Features: | Arts Centre, Fenced Yard |
| CAC Included: | N |
| Water Included: | N |
| Cabel TV Included: | N |
| Common Elements Included: | N |
| Heat Included: | N |
| Parking Included: | N |
| Condo Tax Included: | N |
| Building Insurance Included: | N |
| Fireplace/Stove: | Y |
| Heat Type: | Forced Air |
| Central Air Conditioning: | Central Air |
| Central Vac: | N |
| Laundry Level: | Syste |
| Ensuite Laundry: | F |
| Sewers: | Sewer |
$
%
Years
This calculator is for demonstration purposes only. Always consult a professional
financial advisor before making personal financial decisions.
| Although the information displayed is believed to be accurate, no warranties or representations are made of any kind. |
| RE/MAX Escarpment Realty Inc., Brokerage |
|
|

FARHANG RAFII
Sales Representative
Dir:
647-606-4145
Bus:
416-364-4776
Fax:
416-364-5556
| Book Showing | Email a Friend |
Jump To:
At a Glance:
| Type: | Freehold - Detached |
| Area: | Halton |
| Municipality: | Burlington |
| Neighbourhood: | Brant |
| Style: | 2-Storey |
| Tax: | $9,687 |
| Beds: | 3 |
| Baths: | 4 |
| Fireplace: | Y |
| Pool: | None |
Locatin Map:
Payment Calculator:

