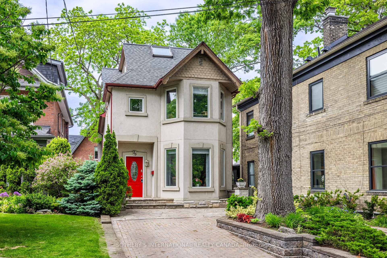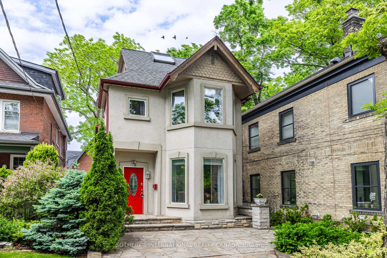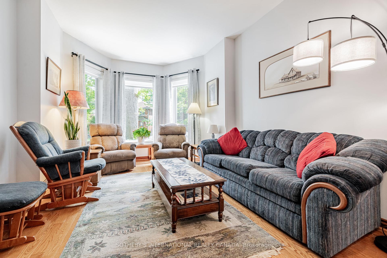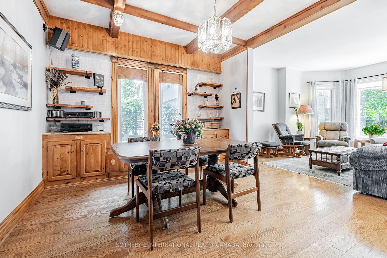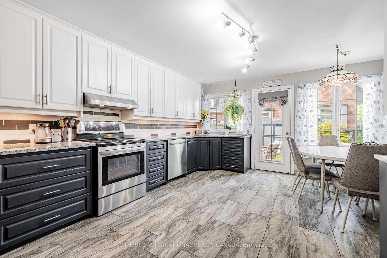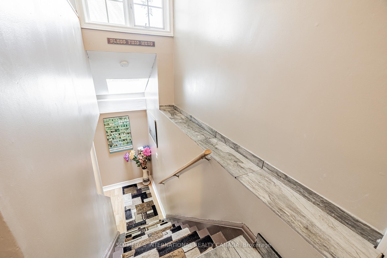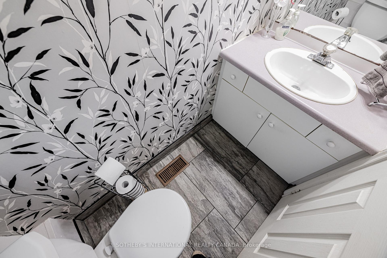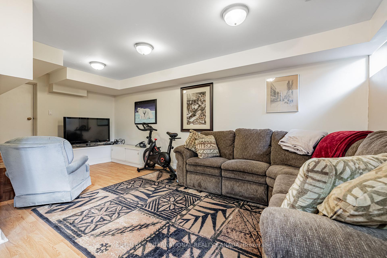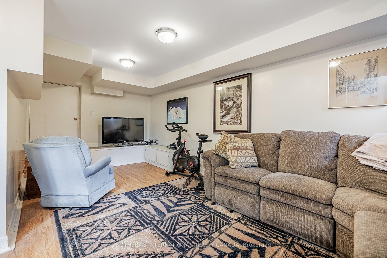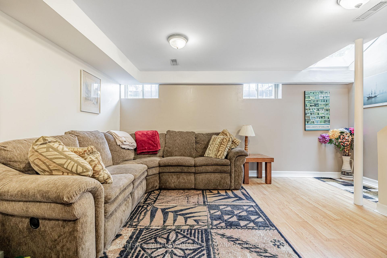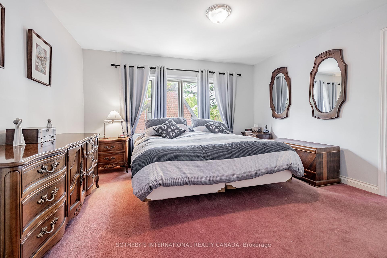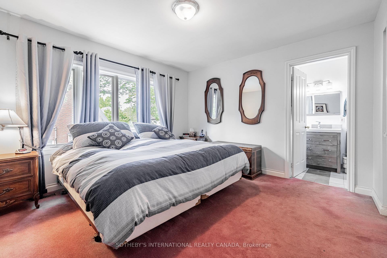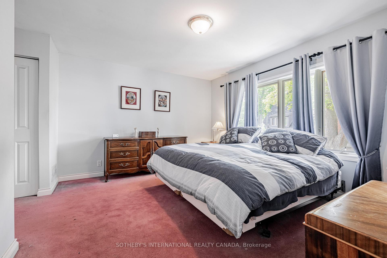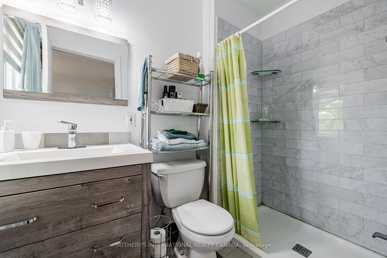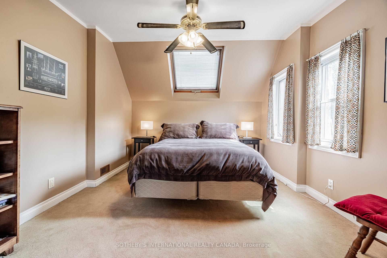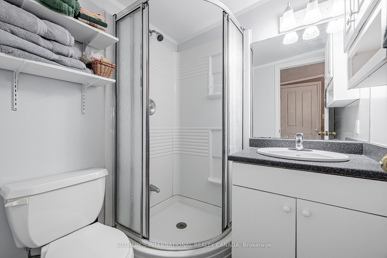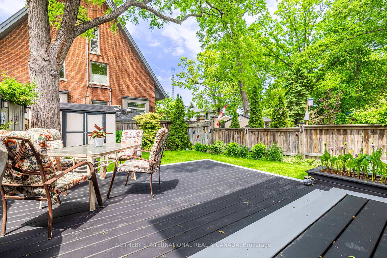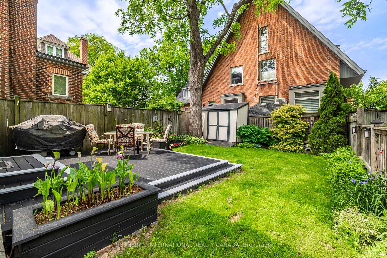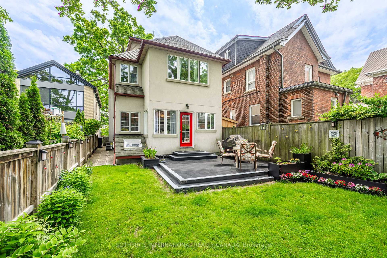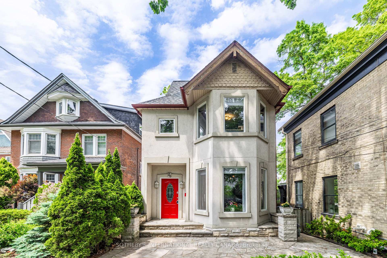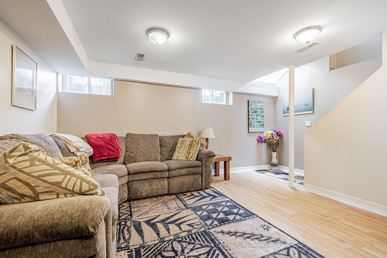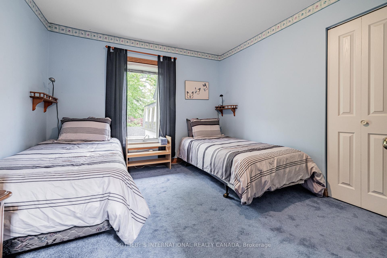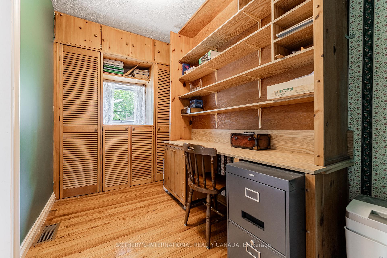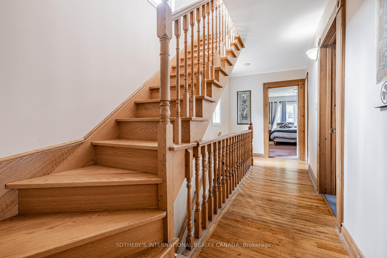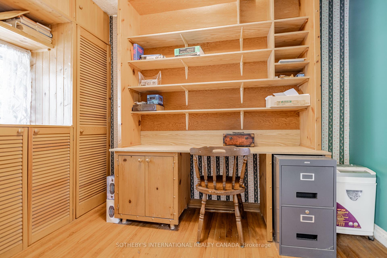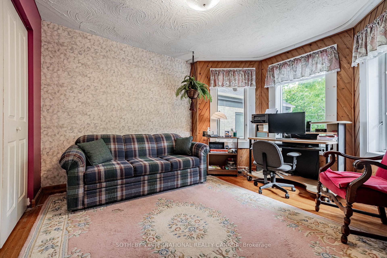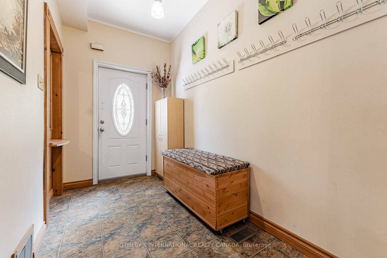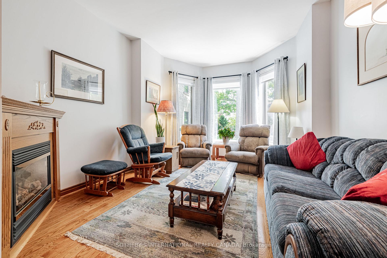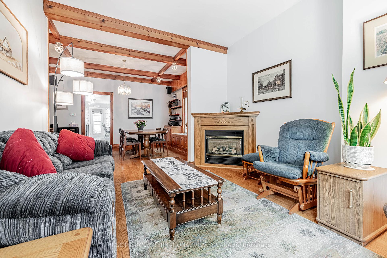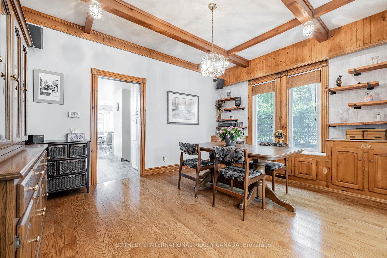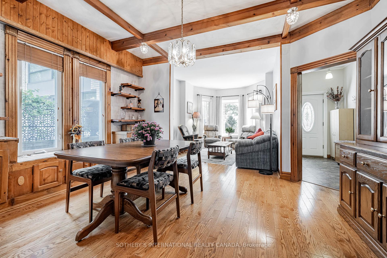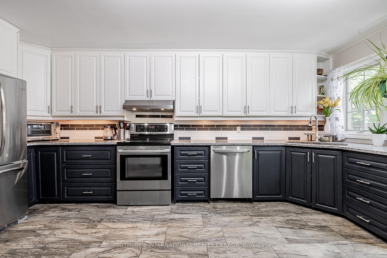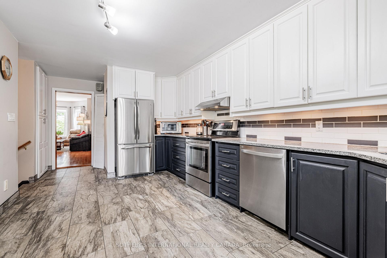$1,625,000
Available - For Sale
Listing ID: E12224403
28 Benlamond Aven , Toronto, M4E 1Y9, Toronto
| Set on a picturesque tree-lined street in the Upper Beaches, this charming 3-storey detached home offers space, character, and convenience in one of the city's most sought-after family neighbourhoods. With legal front pad parking and a 29.29 x 113.15 ft lot, the curb appeal is undeniable, stucco exterior, striking bay windows, and a vibrant red door that warmly welcomes you inside. The main floor features a generous foyer and a bright, inviting living room anchored by a gas fireplace and a bay window that allows the natural light to seep through. Adjacent, the dining room offers beamed ceilings, built-in shelving, and a cozy setting for casual meals. The heart of the home is the expansive renovated eat-in kitchen, where granite counters, custom black cabinetry, and wraparound windows overlook the landscaped garden. Walk-out to a tiered deck and lush yard -ideal for summer entertaining or peaceful mornings with coffee. Upstairs, you will find three well-proportioned bedrooms including a spacious primary with walk-in closet and 3-piece ensuite. A separate study sits next to the third bedroom perfect for working from home or quiet reading. The third floor is a private retreat, offering a fourth bedroom with another ensuite bath and walk-in closet. The finished lower level includes a large recreation room with laminate floors, a laundry room, and ample storage space. Steps to excellent schools, TTC, Glen Stewart Ravine, and multiple parks. Minutes to the Boardwalk, lake, and waterfront bike trails. This residence is a true blend of city living and nature's calm. |
| Price | $1,625,000 |
| Taxes: | $8083.81 |
| Assessment Year: | 2025 |
| Occupancy: | Owner |
| Address: | 28 Benlamond Aven , Toronto, M4E 1Y9, Toronto |
| Directions/Cross Streets: | Main St. and Kingston Rd. |
| Rooms: | 8 |
| Rooms +: | 1 |
| Bedrooms: | 4 |
| Bedrooms +: | 0 |
| Family Room: | F |
| Basement: | Finished |
| Level/Floor | Room | Length(ft) | Width(ft) | Descriptions | |
| Room 1 | Main | Foyer | 11.32 | 6.17 | Staircase, Tile Floor, 2 Pc Bath |
| Room 2 | Main | Living Ro | 14.66 | 11.74 | Gas Fireplace, Hardwood Floor, Bay Window |
| Room 3 | Main | Dining Ro | 15.15 | 11.74 | Beamed Ceilings, Hardwood Floor, Picture Window |
| Room 4 | Main | Kitchen | 17.48 | 14.17 | Eat-in Kitchen, Granite Counters, W/O To Deck |
| Room 5 | Second | Primary B | 13.42 | 11.74 | Walk-In Closet(s), Broadloom, 3 Pc Ensuite |
| Room 6 | Second | Bedroom 2 | 11.32 | 10.76 | Double Closet, Broadloom, 4 Pc Bath |
| Room 7 | Second | Bedroom 3 | 12.23 | 11.74 | Double Closet, Hardwood Floor, Bay Window |
| Room 8 | Second | Study | 10.99 | 6.17 | B/I Shelves, Hardwood Floor, Window |
| Room 9 | Third | Bedroom 4 | 18.5 | 11.25 | Walk-In Closet(s), Broadloom, 3 Pc Ensuite |
| Room 10 | Lower | Recreatio | 22.83 | 18.17 | Laminate |
| Room 11 | Lower | Furnace R | 19.48 | 17.09 | |
| Room 12 | Lower | Laundry | 31.16 | 22.63 | Laundry Sink |
| Washroom Type | No. of Pieces | Level |
| Washroom Type 1 | 2 | Main |
| Washroom Type 2 | 4 | Second |
| Washroom Type 3 | 3 | Second |
| Washroom Type 4 | 3 | Third |
| Washroom Type 5 | 0 |
| Total Area: | 0.00 |
| Property Type: | Detached |
| Style: | 3-Storey |
| Exterior: | Stucco (Plaster) |
| Garage Type: | None |
| (Parking/)Drive: | Front Yard |
| Drive Parking Spaces: | 1 |
| Park #1 | |
| Parking Type: | Front Yard |
| Park #2 | |
| Parking Type: | Front Yard |
| Pool: | None |
| Approximatly Square Footage: | 2000-2500 |
| Property Features: | Park, Place Of Worship |
| CAC Included: | N |
| Water Included: | N |
| Cabel TV Included: | N |
| Common Elements Included: | N |
| Heat Included: | N |
| Parking Included: | N |
| Condo Tax Included: | N |
| Building Insurance Included: | N |
| Fireplace/Stove: | Y |
| Heat Type: | Forced Air |
| Central Air Conditioning: | Central Air |
| Central Vac: | N |
| Laundry Level: | Syste |
| Ensuite Laundry: | F |
| Sewers: | Sewer |
$
%
Years
This calculator is for demonstration purposes only. Always consult a professional
financial advisor before making personal financial decisions.
| Although the information displayed is believed to be accurate, no warranties or representations are made of any kind. |
| SOTHEBY'S INTERNATIONAL REALTY CANADA |
|
|

FARHANG RAFII
Sales Representative
Dir:
647-606-4145
Bus:
416-364-4776
Fax:
416-364-5556
| Virtual Tour | Book Showing | Email a Friend |
Jump To:
At a Glance:
| Type: | Freehold - Detached |
| Area: | Toronto |
| Municipality: | Toronto E02 |
| Neighbourhood: | The Beaches |
| Style: | 3-Storey |
| Tax: | $8,083.81 |
| Beds: | 4 |
| Baths: | 4 |
| Fireplace: | Y |
| Pool: | None |
Locatin Map:
Payment Calculator:

