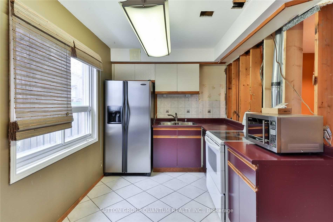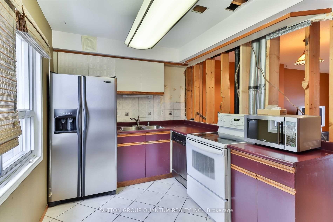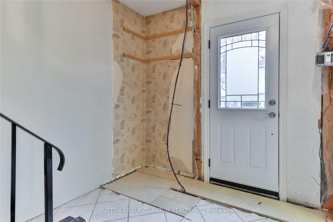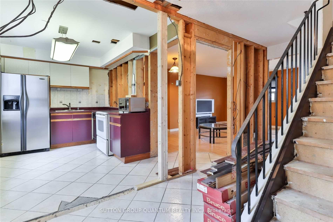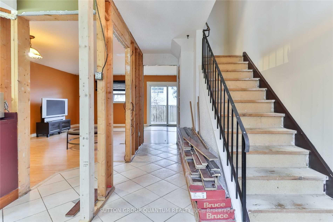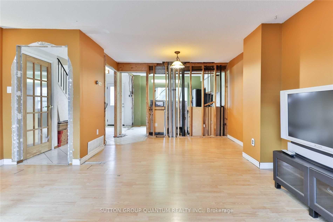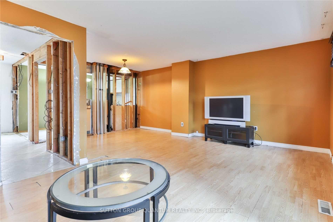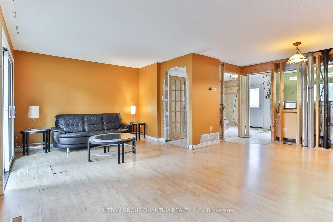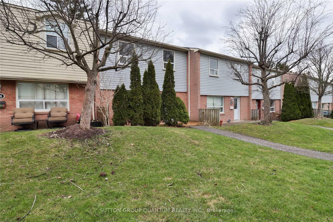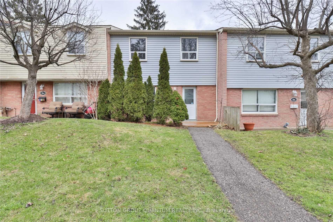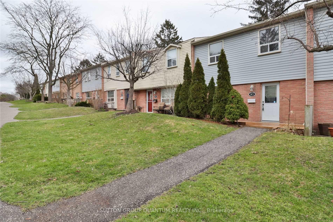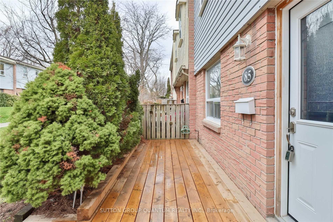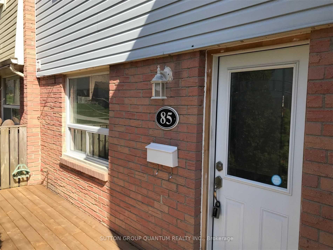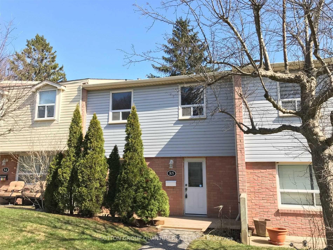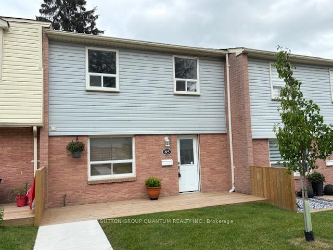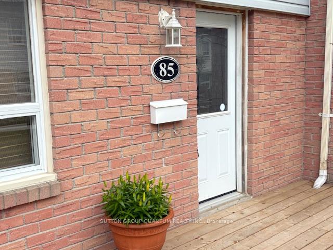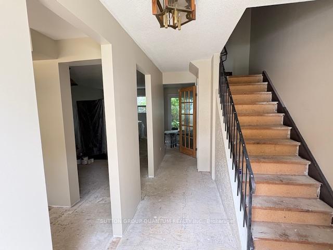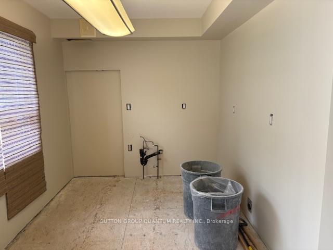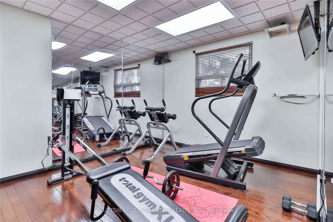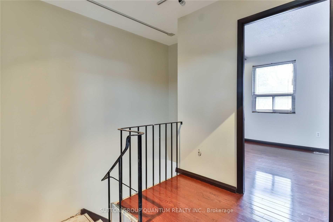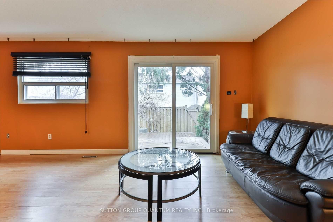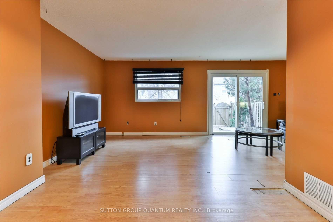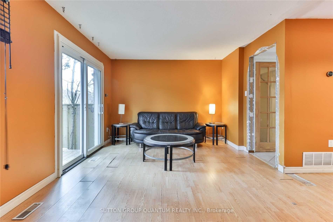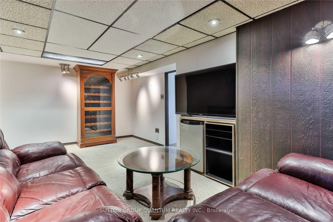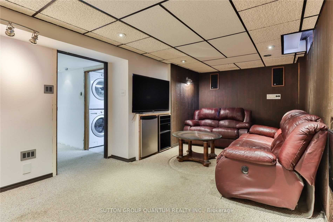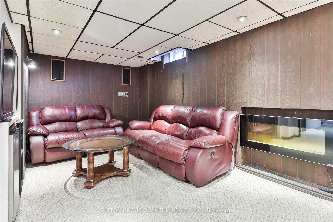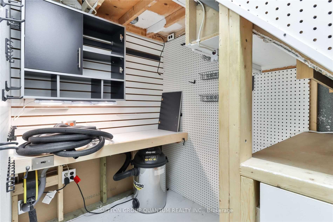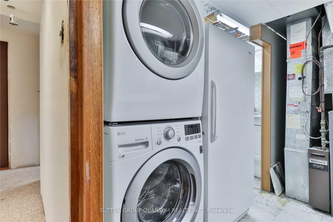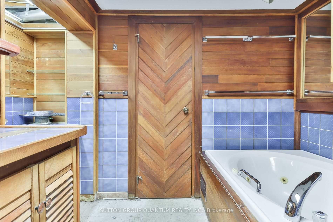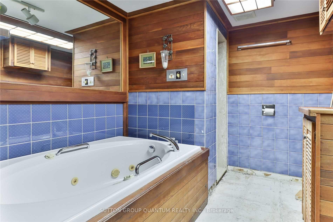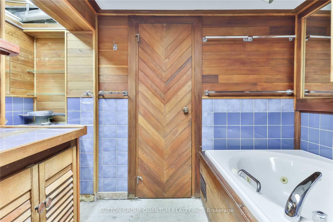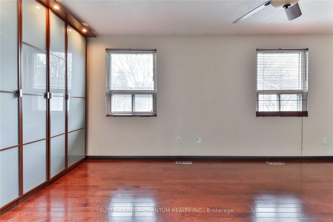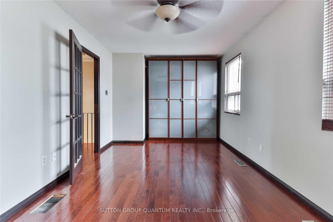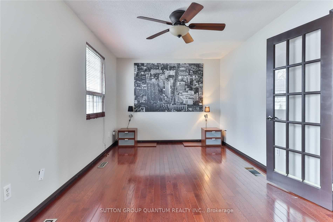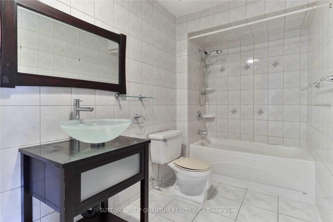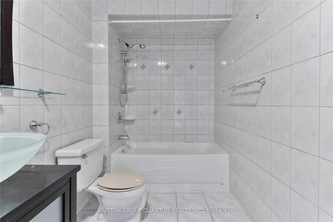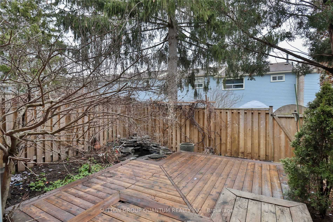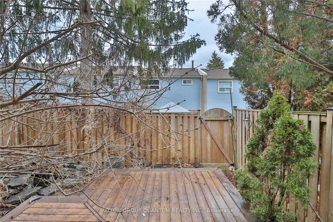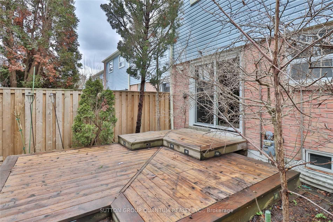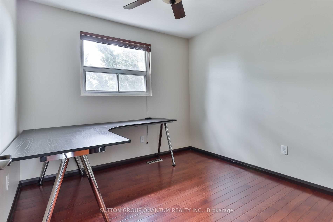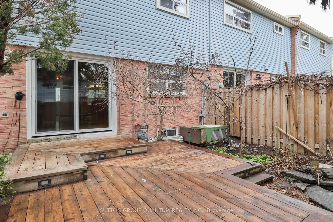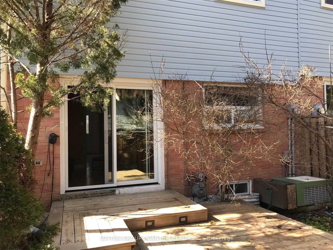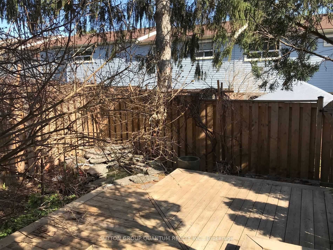$600,000
Available - For Sale
Listing ID: W12235784
1055 Shawnmarr Road , Mississauga, L5H 3V2, Peel
| Attention Contractors / Renovators! Demolition has begun in this Port Credit townhouse. All flooring and carpet removed from the main and lower level Upstairs hardwood installed in 3 bedrooms and the landing area. Design your own space and finishing from here! Spacious 3 bedroom, 2 bathroom layout with direct access to 2 underground parking spaces, private deck and fenced backyard. Priced to sell with quick closing! Dont miss this fabulous opportunity to be a part of vibrant Port Credit lifestyle just steps to the Lake, Jack Darling Park, beaches, dog parks, bike trails and all the great restaurants, shops, marina and festivals that PC Village has to offer. Family friendly community with childrens parkette across the street, close to schools, Go Train, Transit and easy access to all major highways and airport. |
| Price | $600,000 |
| Taxes: | $4042.41 |
| Occupancy: | Owner |
| Address: | 1055 Shawnmarr Road , Mississauga, L5H 3V2, Peel |
| Postal Code: | L5H 3V2 |
| Province/State: | Peel |
| Directions/Cross Streets: | Lakeshore Rd W/Shawnmarr/Queen |
| Level/Floor | Room | Length(ft) | Width(ft) | Descriptions | |
| Room 1 | Main | Kitchen | 11.74 | 8.07 | Ceramic Floor |
| Room 2 | Main | Living Ro | 19.84 | 11.41 | Open Concept, W/O To Yard |
| Room 3 | Main | Dining Ro | 11.91 | 8.99 | Open Concept, Overlooks Backyard |
| Room 4 | Second | Primary B | 19.84 | 10 | Hardwood Floor |
| Room 5 | Second | Bedroom 2 | 13.09 | 10.23 | Hardwood Floor |
| Room 6 | Second | Bedroom 3 | 11.91 | 9.32 | Hardwood Floor |
| Room 7 | Second | Bathroom | 10.17 | 5.51 | 4 Pc Bath |
| Room 8 | Lower | Recreatio | 19.32 | 10.76 | Electric Fireplace, B/I Fridge, Access To Garage |
| Room 9 | Lower | Bathroom | 10 | 8.99 | 4 Pc Bath |
| Room 10 | Lower | Utility R | 10.33 | 10.07 | |
| Room 11 | Lower | Workshop | B/I Shelves |
| Washroom Type | No. of Pieces | Level |
| Washroom Type 1 | 4 | Lower |
| Washroom Type 2 | 4 | Second |
| Washroom Type 3 | 0 | |
| Washroom Type 4 | 0 | |
| Washroom Type 5 | 0 |
| Total Area: | 0.00 |
| Approximatly Age: | 31-50 |
| Washrooms: | 2 |
| Heat Type: | Forced Air |
| Central Air Conditioning: | Central Air |
| Elevator Lift: | False |
$
%
Years
This calculator is for demonstration purposes only. Always consult a professional
financial advisor before making personal financial decisions.
| Although the information displayed is believed to be accurate, no warranties or representations are made of any kind. |
| SUTTON GROUP QUANTUM REALTY INC. |
|
|

FARHANG RAFII
Sales Representative
Dir:
647-606-4145
Bus:
416-364-4776
Fax:
416-364-5556
| Book Showing | Email a Friend |
Jump To:
At a Glance:
| Type: | Com - Condo Townhouse |
| Area: | Peel |
| Municipality: | Mississauga |
| Neighbourhood: | Port Credit |
| Style: | 2-Storey |
| Approximate Age: | 31-50 |
| Tax: | $4,042.41 |
| Maintenance Fee: | $633.02 |
| Beds: | 3 |
| Baths: | 2 |
| Fireplace: | Y |
Locatin Map:
Payment Calculator:

