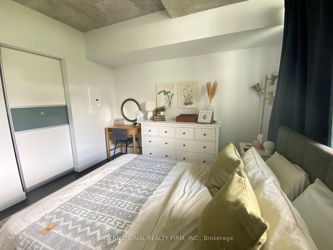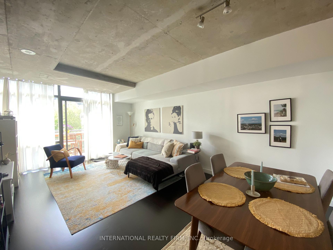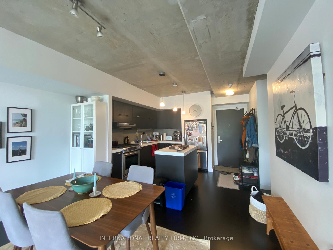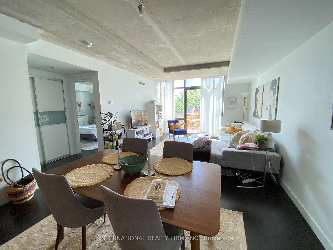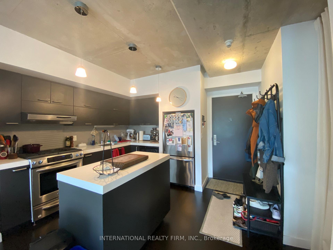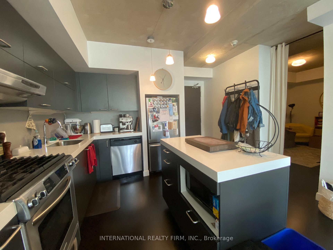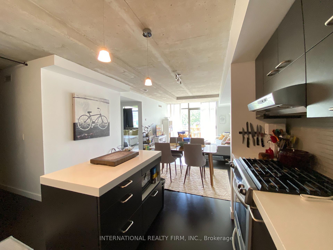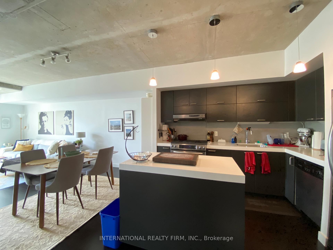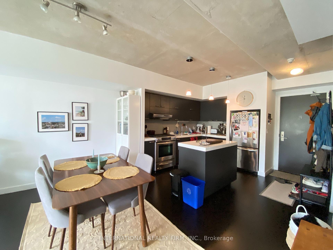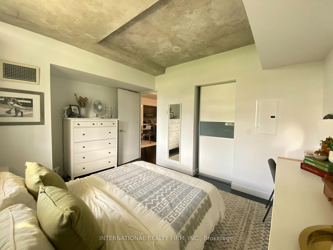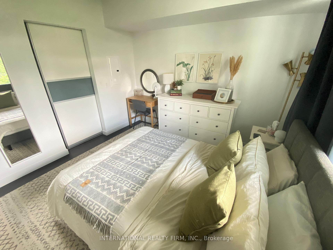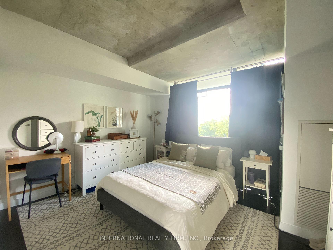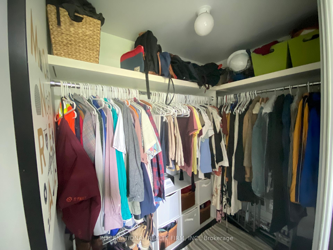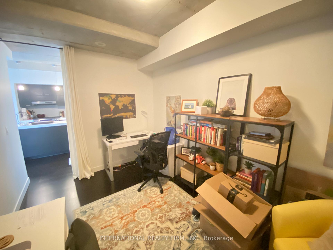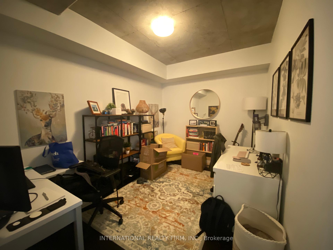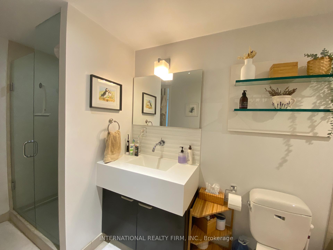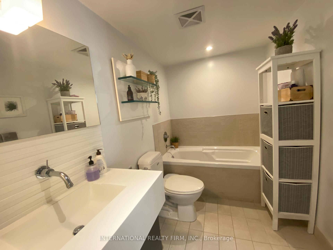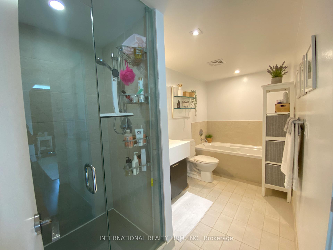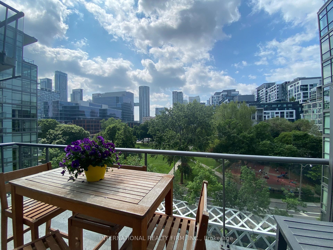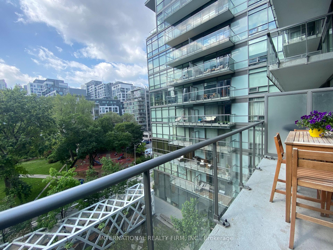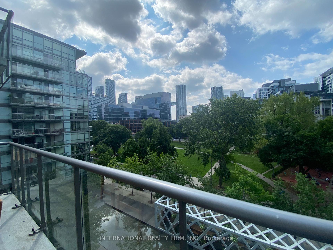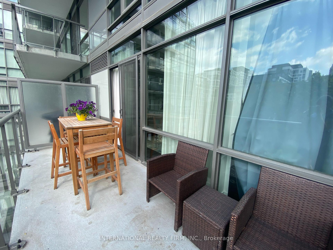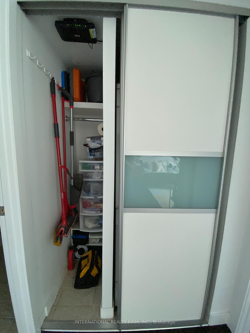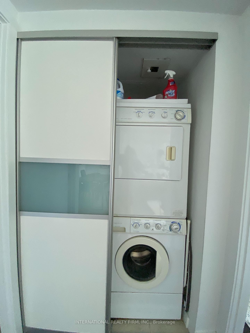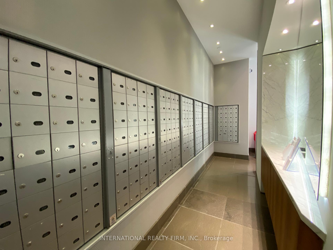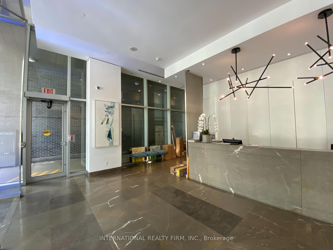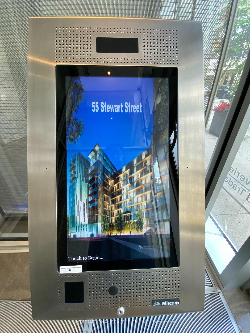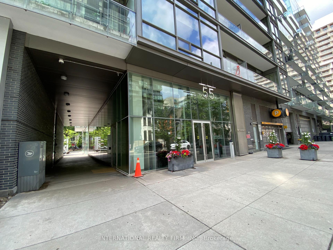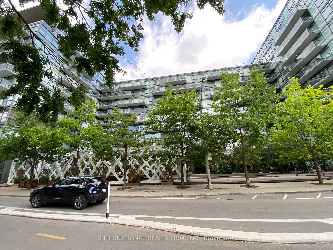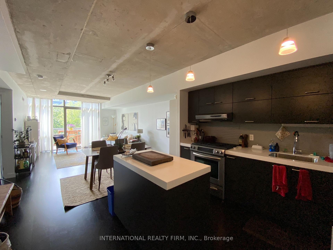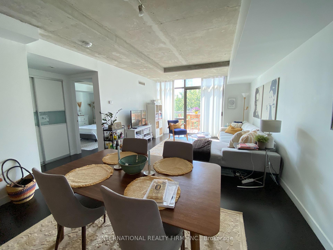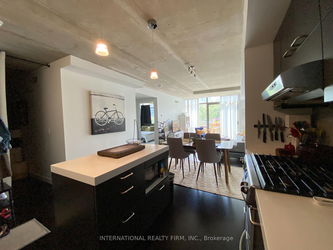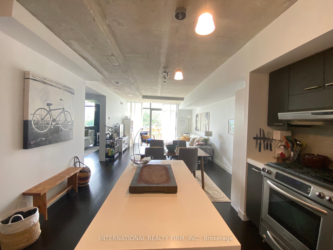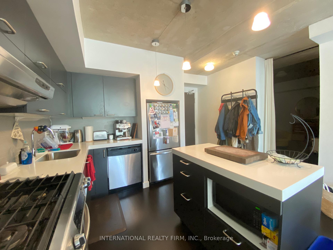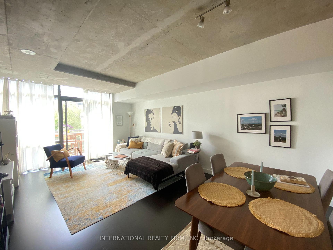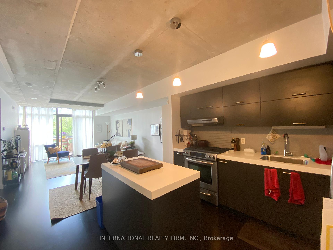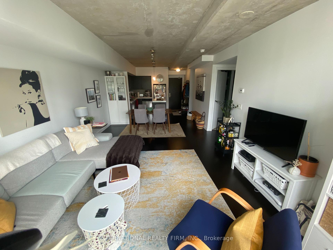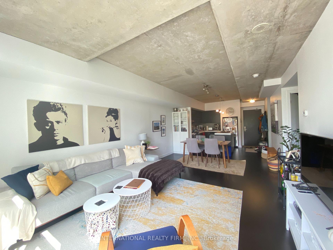$939,000
Available - For Sale
Listing ID: C12236833
55 Stewart Stre , Toronto, M5V 2V1, Toronto
| **Heart Of King West**55 Stewart Residence connected to One Hotel Toronto (formerly Thompson Hotel)**Spacious 2 Bdrms, <900Sf W/Parking & Locker, Open concept living/dining/kitchen with living room walk out to balcony facing south onto Victoria Memorial Square park with children's playground or walk your little furry babies! Primary bedroom can fit king size bed w/ walk in closet and also faces south towards park; 2nd bedroom currently being used as office, 9ft ceiling w/exposed concrete, Engineered Hardwood Floors Thru/Out, Kitchen equipped w/ family size Stainless Steel Appliances: Gas Stove & exhaust fan, fridge, microwave and undermount lighting, stacked washer/dryer, utility/linen closet>>>Oversize 4piece Bathroom W/Separate Bath & enclosed glass panel Shower. Direct Access To One Hotel Toronto Amenities Thru 3rd Level>>rooftop Pool, exercise room, Lounge, Bar, 24Hr Room Service (Pay Per Use)>>live Luxury Hotel Lifestyle!! Quiet one way street on both sides of building w/24Hr Concierge and intercom, underground paid visitor parking, Minute walking distance to future Ontario line (under construction), public transportation, grocer Farm Boy 5 mins walking distance, close to city airport and waterfront, little tucked away street from King West! |
| Price | $939,000 |
| Taxes: | $4478.00 |
| Occupancy: | Tenant |
| Address: | 55 Stewart Stre , Toronto, M5V 2V1, Toronto |
| Postal Code: | M5V 2V1 |
| Province/State: | Toronto |
| Directions/Cross Streets: | King West/Bathurst |
| Level/Floor | Room | Length(ft) | Width(ft) | Descriptions | |
| Room 1 | Main | Living Ro | 3.28 | 3.28 | Wood, Combined w/Dining, W/O To Balcony |
| Room 2 | Main | Dining Ro | 3.28 | 3.28 | Wood, Combined w/Living |
| Room 3 | Main | Kitchen | 3.28 | 3.28 | Wood, Centre Island, Stainless Steel Appl |
| Room 4 | Main | Primary B | 3.28 | 3.28 | Wood, Closet, 4 Pc Bath |
| Room 5 | Main | Bedroom 2 | 3.28 | 3.28 | Wood, Closet |
| Washroom Type | No. of Pieces | Level |
| Washroom Type 1 | 4 | |
| Washroom Type 2 | 0 | |
| Washroom Type 3 | 0 | |
| Washroom Type 4 | 0 | |
| Washroom Type 5 | 0 |
| Total Area: | 0.00 |
| Approximatly Age: | 11-15 |
| Washrooms: | 1 |
| Heat Type: | Forced Air |
| Central Air Conditioning: | Central Air |
| Elevator Lift: | True |
$
%
Years
This calculator is for demonstration purposes only. Always consult a professional
financial advisor before making personal financial decisions.
| Although the information displayed is believed to be accurate, no warranties or representations are made of any kind. |
| INTERNATIONAL REALTY FIRM, INC. |
|
|

FARHANG RAFII
Sales Representative
Dir:
647-606-4145
Bus:
416-364-4776
Fax:
416-364-5556
| Book Showing | Email a Friend |
Jump To:
At a Glance:
| Type: | Com - Condo Apartment |
| Area: | Toronto |
| Municipality: | Toronto C01 |
| Neighbourhood: | Waterfront Communities C1 |
| Style: | Apartment |
| Approximate Age: | 11-15 |
| Tax: | $4,478 |
| Maintenance Fee: | $850 |
| Beds: | 2 |
| Baths: | 1 |
| Fireplace: | N |
Locatin Map:
Payment Calculator:

