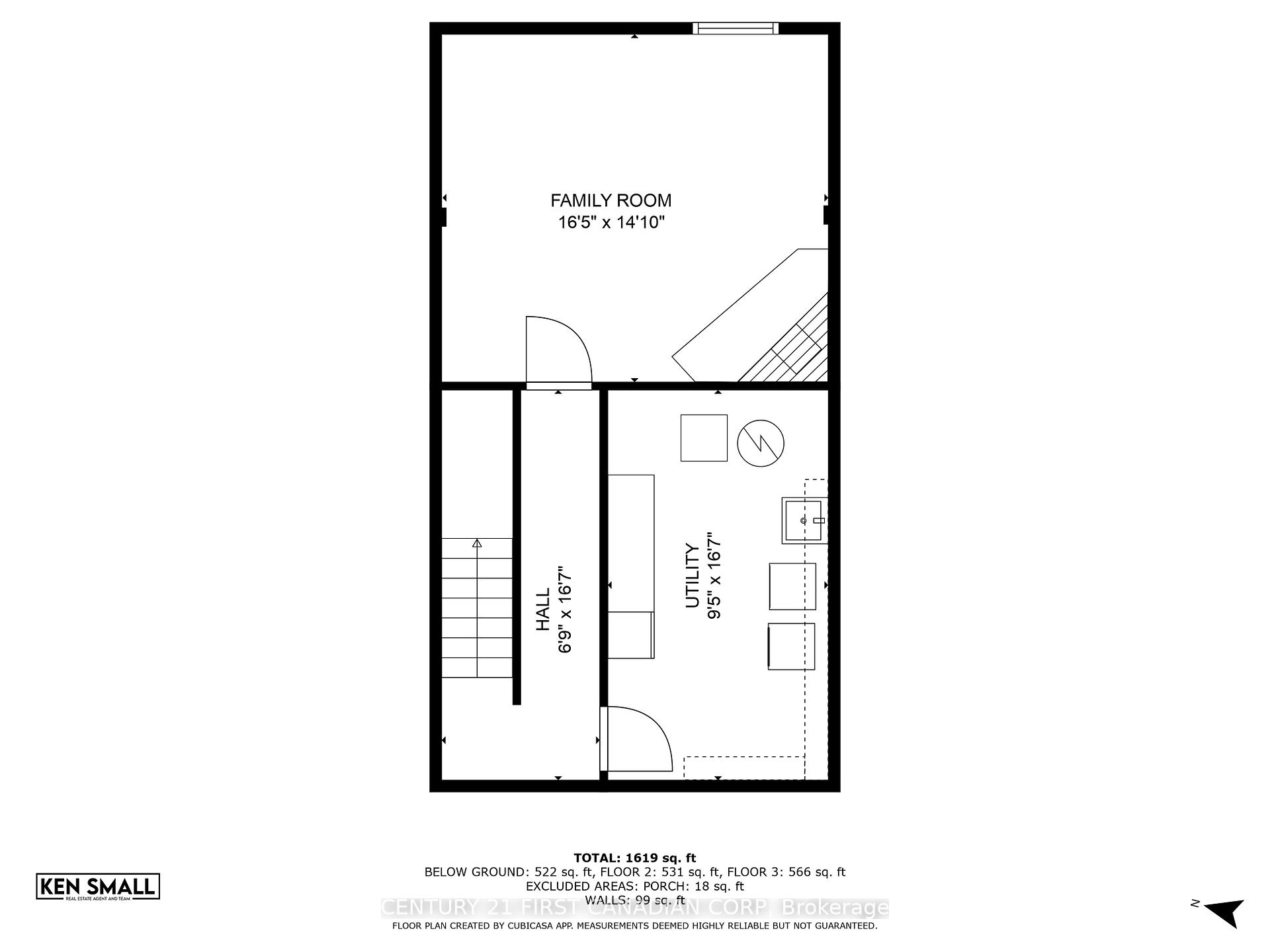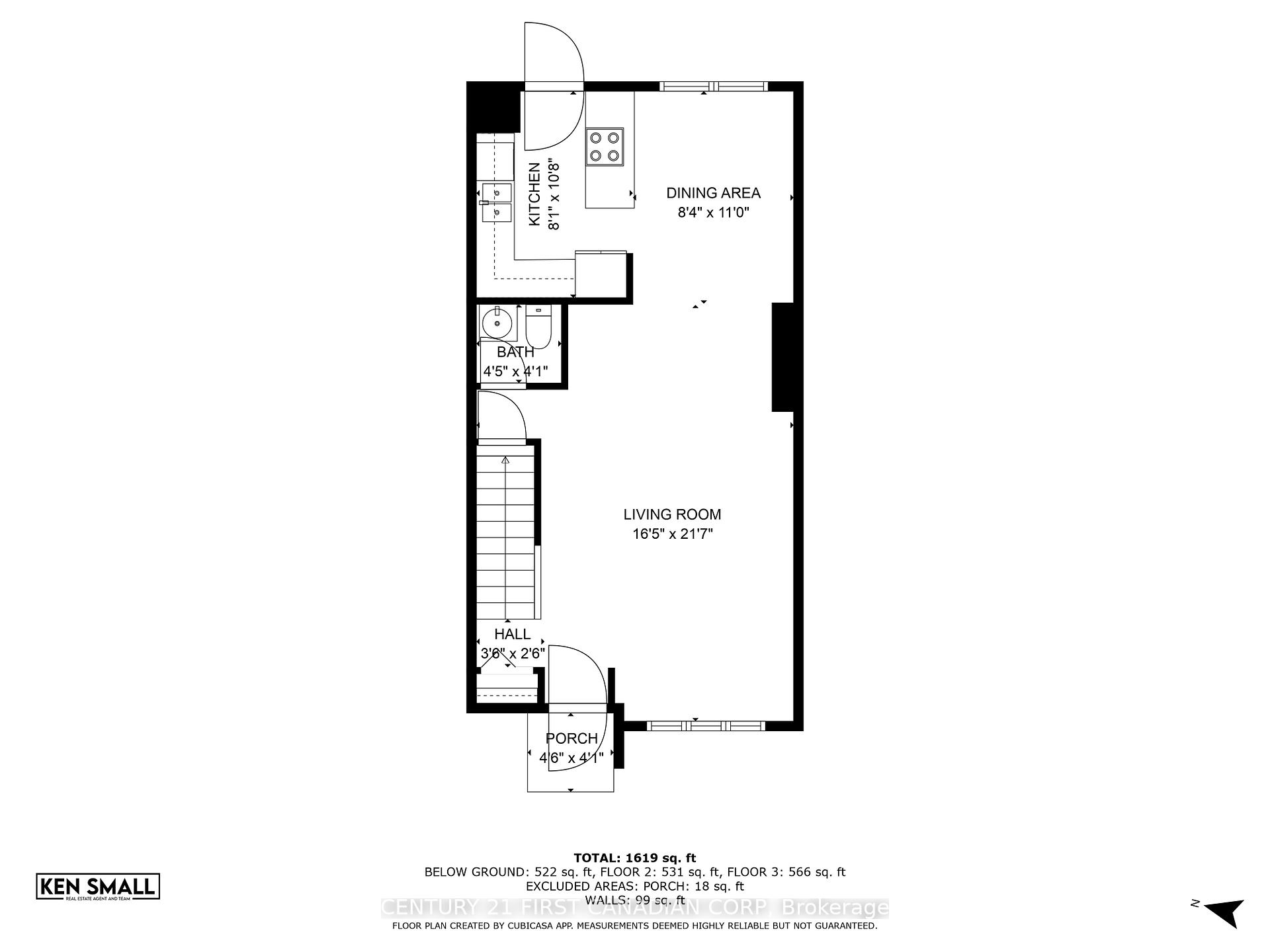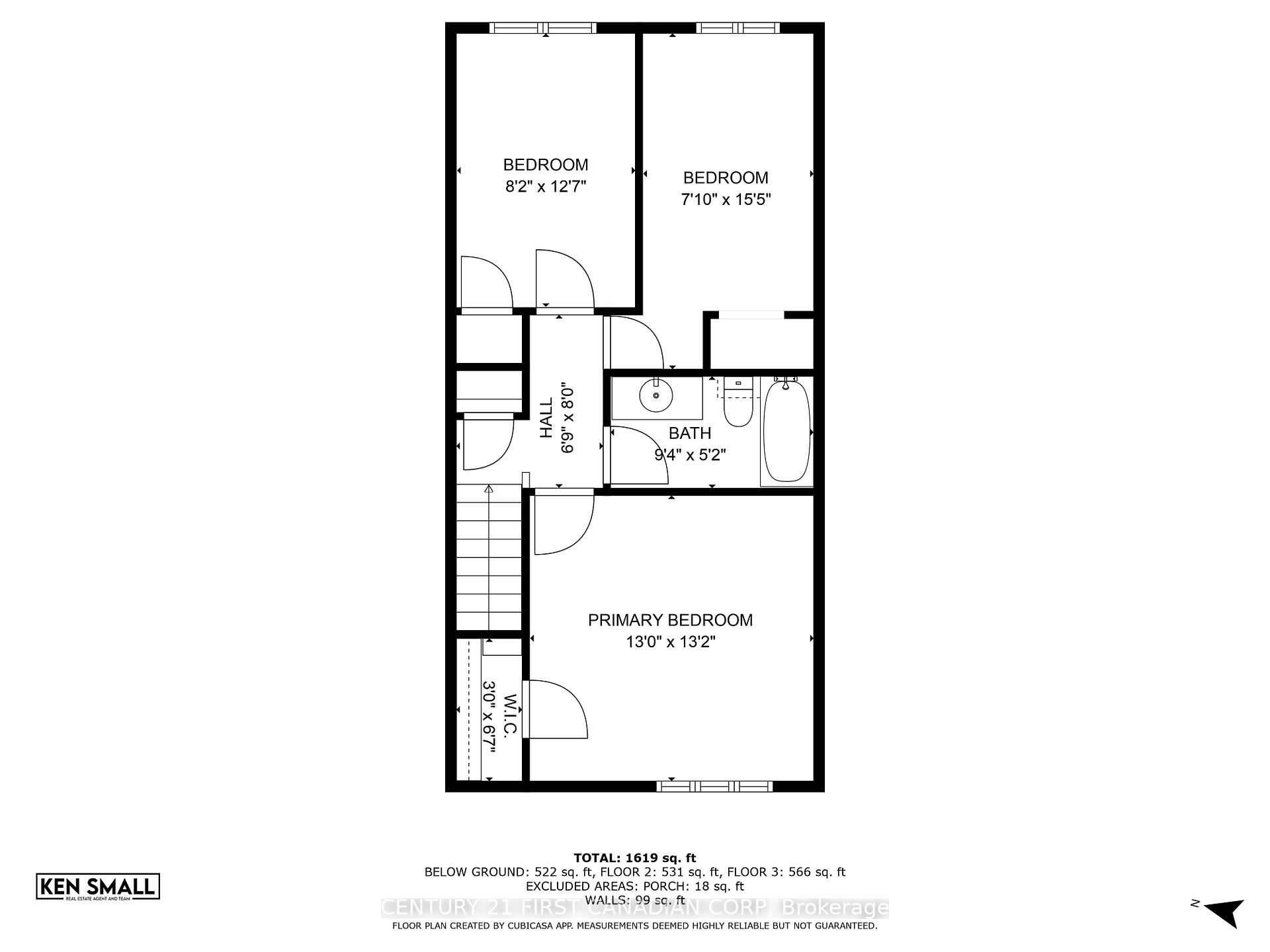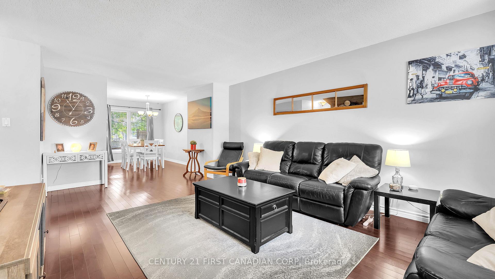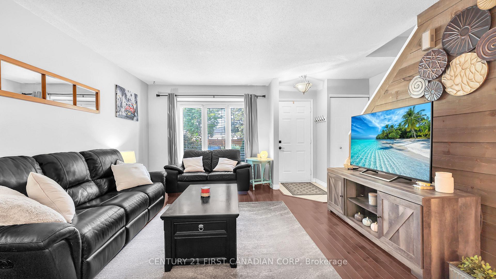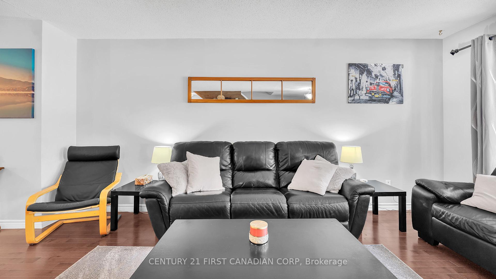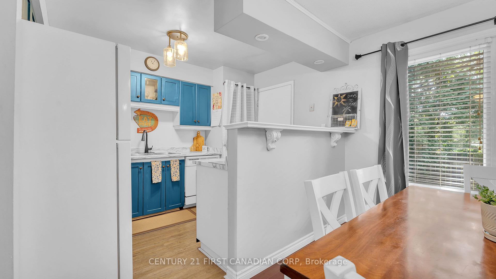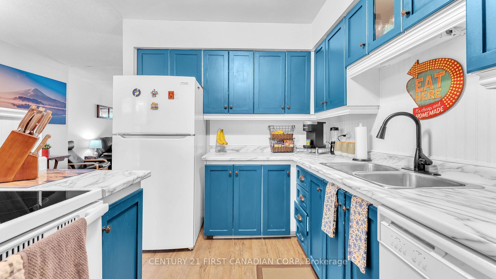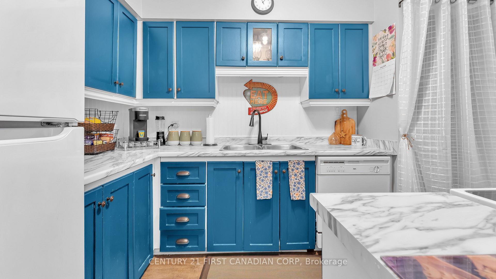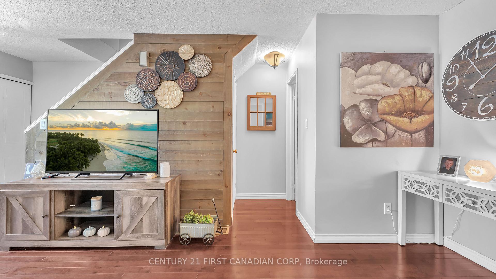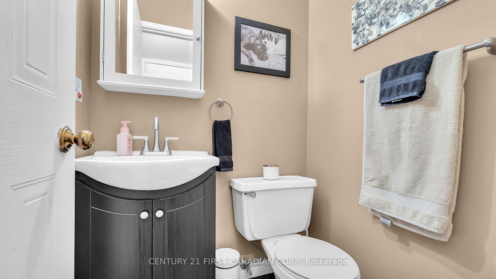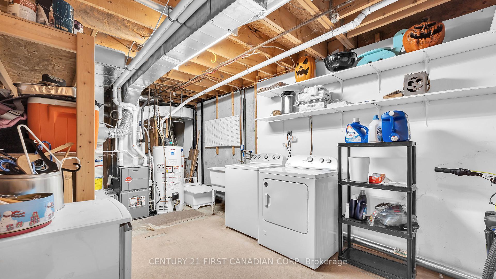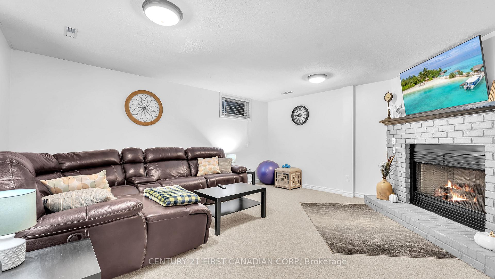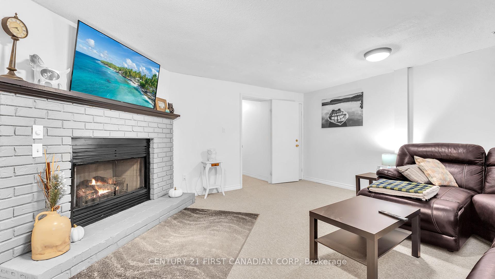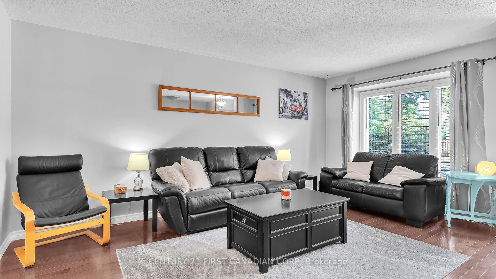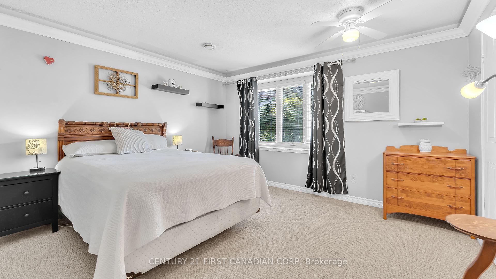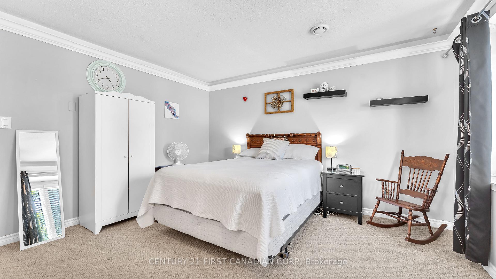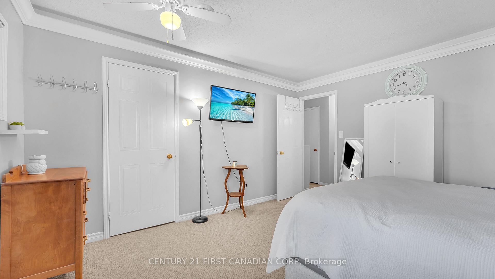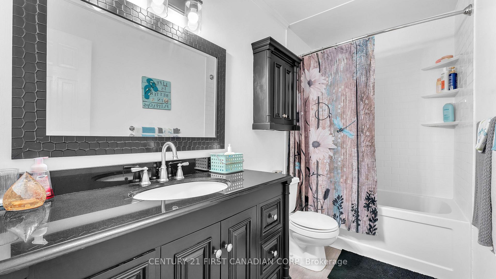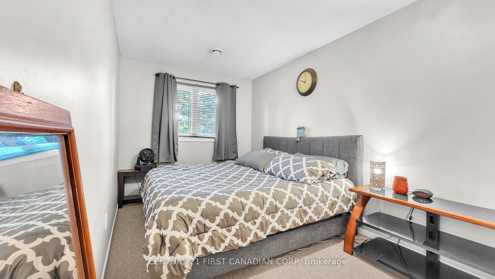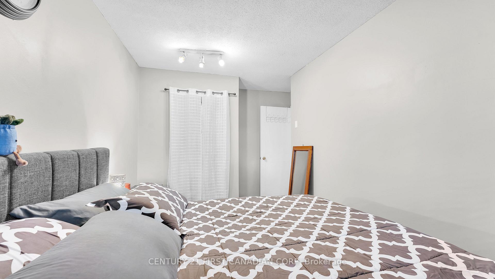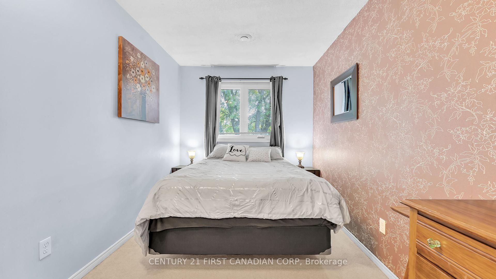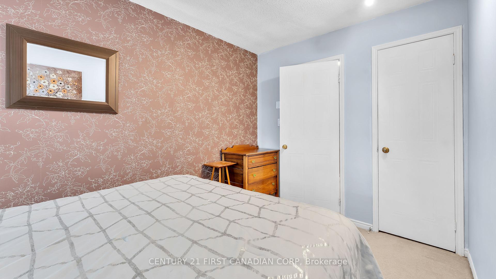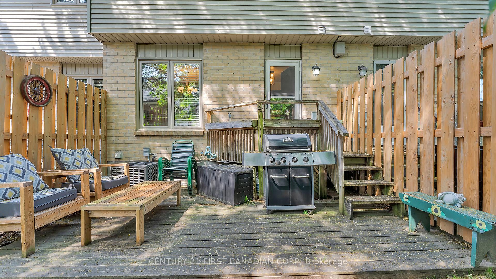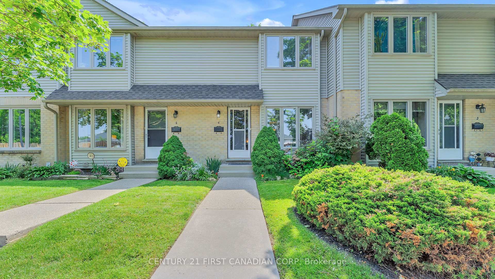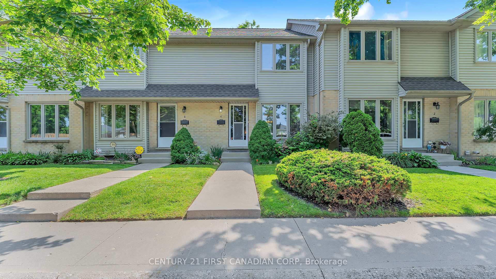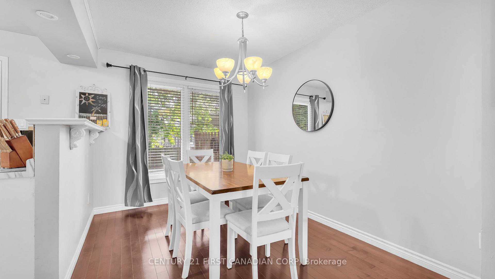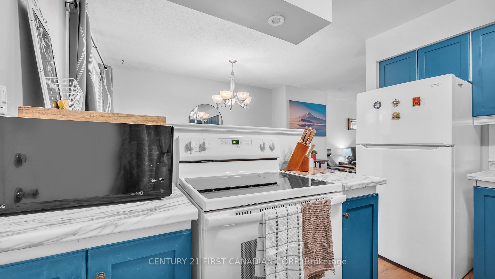$389,900
Available - For Sale
Listing ID: X12234898
1138 Kipps Lane , London East, N5Y 5K6, Middlesex
| From the moment you arrive, you'll know you're home. The Meadows is clean, quiet, and beautifully maintained with manicured green space, tidy brick exteriors, and a calm, well-kept vibe that's hard to find. As you walk into this home, you're welcomed by a bright, freshly painted main floor with plenty of space to live and relax. The living and dining areas are wide and open, giving you room for everyday life, hosting, or just spreading out. On the second level, you'll be thoroughly impressed by the size of the primary bedroom - large enough for a king bed, full dressers, a walk-in closet, and still space to move around comfortably. The main bathroom was recently renovated and feels fresh and modern. Downstairs, the finished rec room gives you that extra zone everyone wants. It's perfect for watching the game, streaming your favourite show, or cozying up by the gas fireplace on a quiet night in. You've got two parking spots right out front, plus lots of extra visitor parking for when friends or family come by. You're a short walk to Kilally Meadows and the Thames Valley Parkway trail, 40km of riverfront path that connects to Fanshawe, Western, and the whole city. Daily errands, transit, and shopping are all nearby, but you still feel tucked away. Homes in The Meadows don't come up often and when they do, they don't last. People love it here for a reason. If you've been waiting for a place that just feels right, this might be the one. This home includes an appliance and systems warranty and our exclusive Buyer Guarantee. Contact for details. |
| Price | $389,900 |
| Taxes: | $1667.00 |
| Assessment Year: | 2024 |
| Occupancy: | Owner |
| Address: | 1138 Kipps Lane , London East, N5Y 5K6, Middlesex |
| Postal Code: | N5Y 5K6 |
| Province/State: | Middlesex |
| Directions/Cross Streets: | Briarhill |
| Level/Floor | Room | Length(ft) | Width(ft) | Descriptions | |
| Room 1 | Main | Kitchen | 10.66 | 8.07 | |
| Room 2 | Main | Living Ro | 21.58 | 16.4 | |
| Room 3 | Main | Dining Ro | 10.99 | 8.33 | |
| Room 4 | Second | Bedroom | 13.15 | 12.99 | |
| Room 5 | Second | Bedroom 2 | 15.42 | 7.84 | |
| Room 6 | Second | Bedroom 3 | 12.6 | 8.17 | |
| Room 7 | Basement | Family Ro | 16.4 | 14.83 | |
| Room 8 | Basement | Utility R | 16.56 | 9.41 |
| Washroom Type | No. of Pieces | Level |
| Washroom Type 1 | 2 | Main |
| Washroom Type 2 | 4 | Second |
| Washroom Type 3 | 0 | |
| Washroom Type 4 | 0 | |
| Washroom Type 5 | 0 |
| Total Area: | 0.00 |
| Approximatly Age: | 16-30 |
| Sprinklers: | Smok |
| Washrooms: | 2 |
| Heat Type: | Forced Air |
| Central Air Conditioning: | Central Air |
$
%
Years
This calculator is for demonstration purposes only. Always consult a professional
financial advisor before making personal financial decisions.
| Although the information displayed is believed to be accurate, no warranties or representations are made of any kind. |
| CENTURY 21 FIRST CANADIAN CORP |
|
|

FARHANG RAFII
Sales Representative
Dir:
647-606-4145
Bus:
416-364-4776
Fax:
416-364-5556
| Virtual Tour | Book Showing | Email a Friend |
Jump To:
At a Glance:
| Type: | Com - Condo Townhouse |
| Area: | Middlesex |
| Municipality: | London East |
| Neighbourhood: | East A |
| Style: | 2-Storey |
| Approximate Age: | 16-30 |
| Tax: | $1,667 |
| Maintenance Fee: | $435 |
| Beds: | 3 |
| Baths: | 2 |
| Fireplace: | Y |
Locatin Map:
Payment Calculator:

