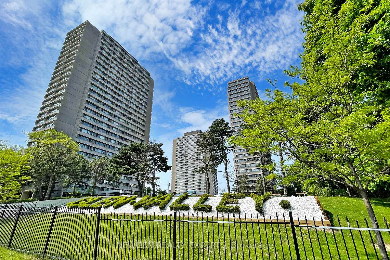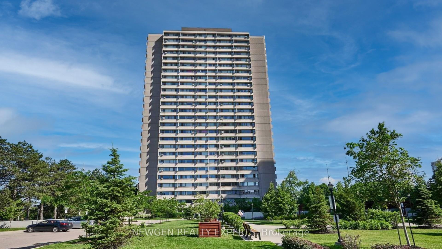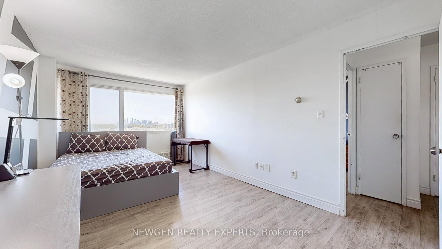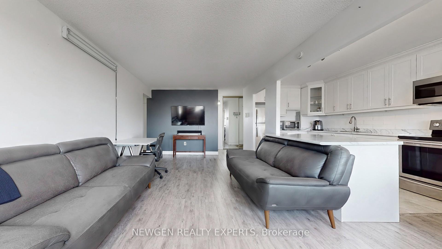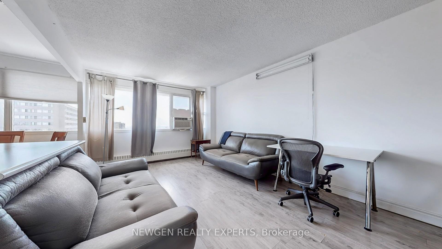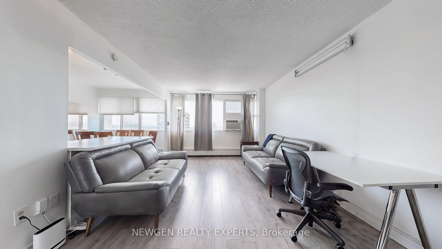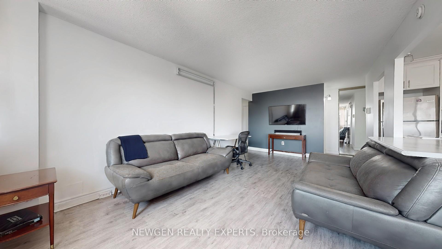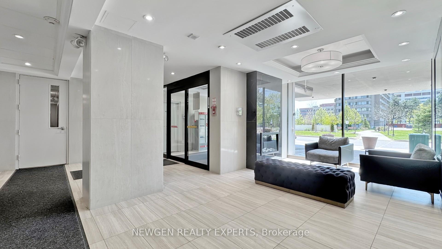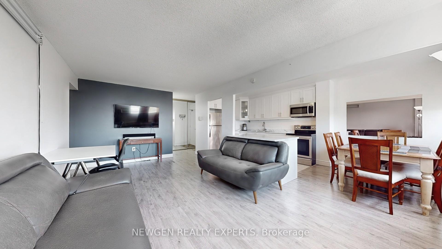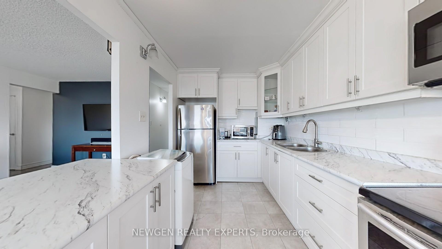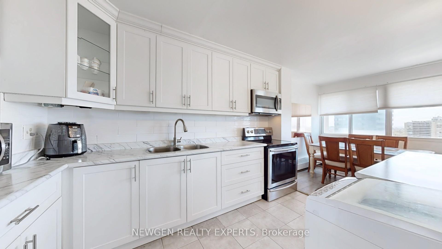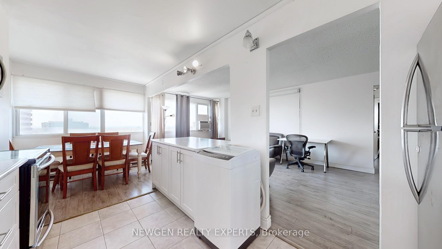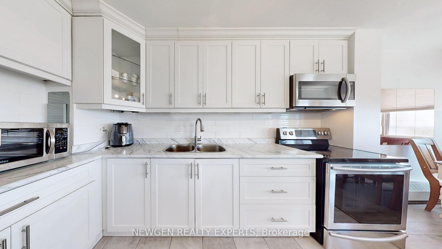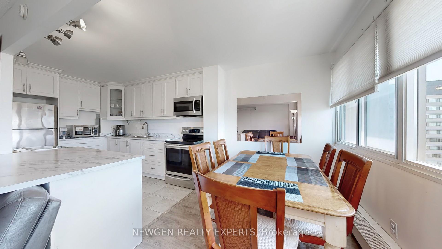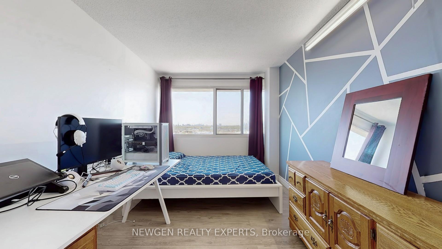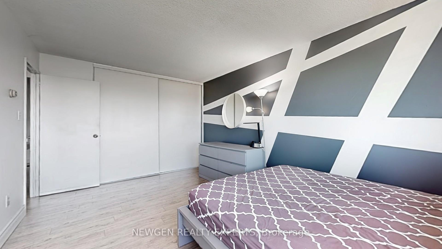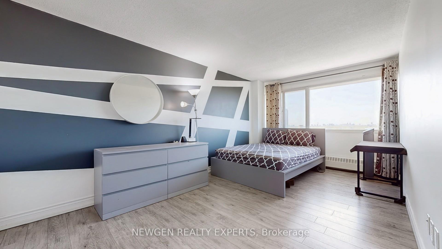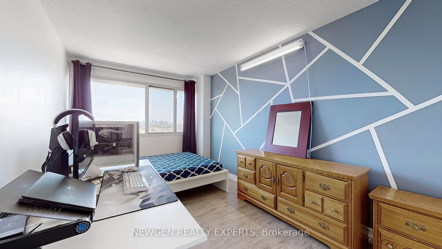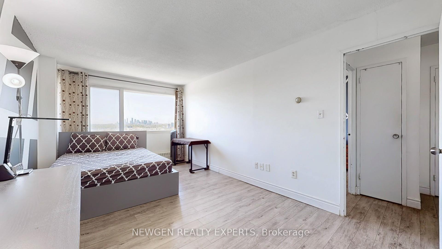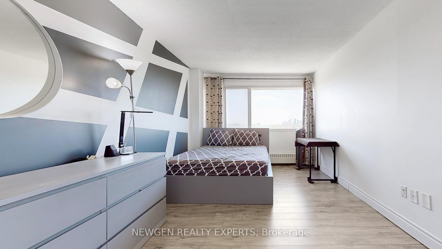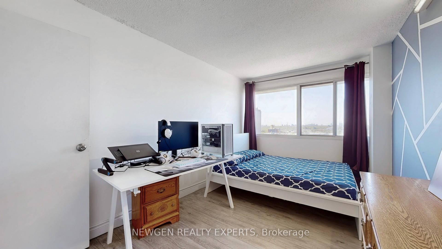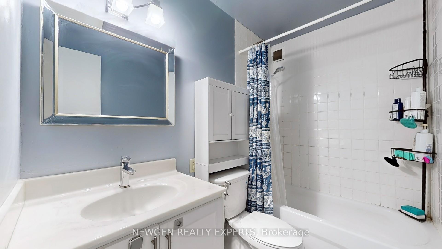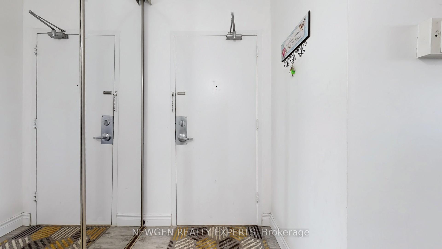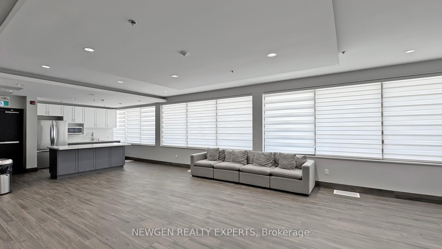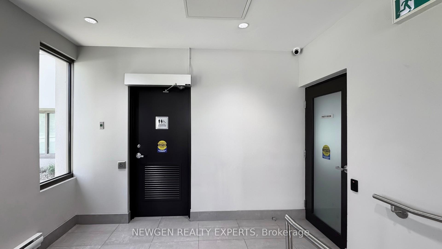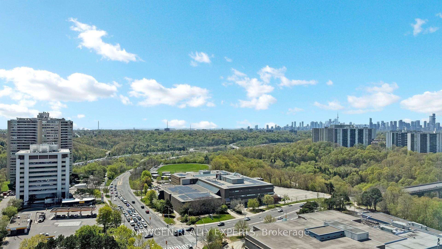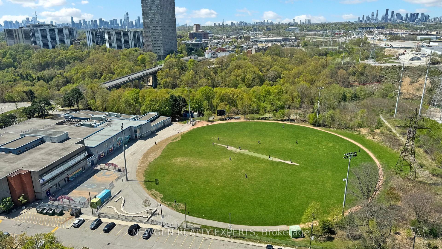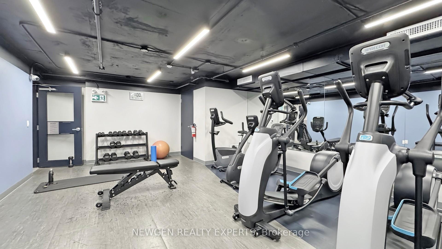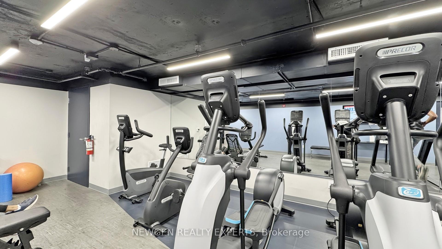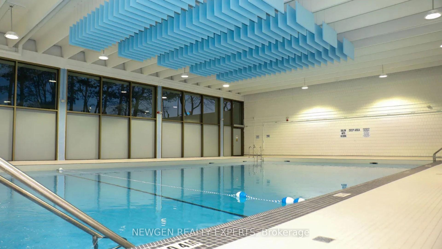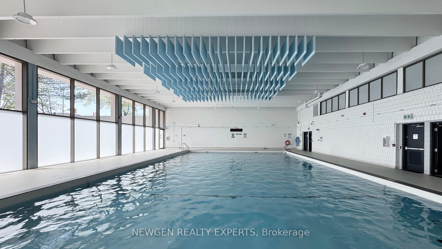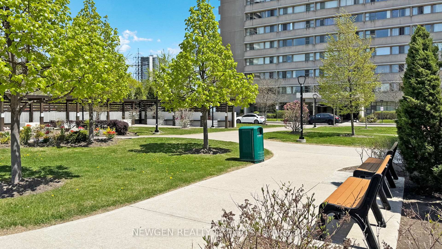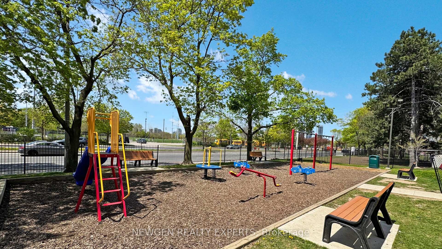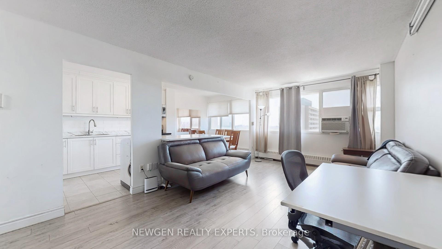$2,700
Available - For Rent
Listing ID: C12236808
735 Don Mills Road , Toronto, M3C 1T1, Toronto
| Welcome to the Glen Valley Condos at 735 Don Mills Road with Unobstructed Views For Miles! Well Situated In Close Proximity To TTC And LRT Stations. Easy access to DVP. With State Of The Art And Completely Renovated Recreation Centre & Swimming Pool For The Exclusive Use Of Glenn Valley Residents, This Property is minutes to Aga Khan Park and Museum And The Shops At Don Mills, Costco, Real Canadian Superstore, Groceries, Public Golf Course, Go Green Cricket Field, Tennis Courts, Running Track, Soccer Field, Schools, Recreation Centres, and much more! The building provides ample visitor parking space and a newly built park & garden area for relaxation. This Unit Features Large 2 Bedrooms Along With Ample Living Room Space With 1 Full Bath making it a perfect unit for a family or 4 individuals. The unit also comes with a Locker And Parking along with all utilities included, PARKING, LOCKER, CABLE AND INTERNET ALL INCLUDED IN THE RENT. |
| Price | $2,700 |
| Taxes: | $0.00 |
| Occupancy: | Tenant |
| Address: | 735 Don Mills Road , Toronto, M3C 1T1, Toronto |
| Postal Code: | M3C 1T1 |
| Province/State: | Toronto |
| Directions/Cross Streets: | Don Mills/Eglinton |
| Level/Floor | Room | Length(ft) | Width(ft) | Descriptions | |
| Room 1 | Main | Living Ro | 19.65 | 11.25 | Large Window, South View, Laminate |
| Room 2 | Main | Dining Ro | 7.84 | 7.9 | Combined w/Kitchen, Large Window, Laminate |
| Room 3 | Main | Kitchen | 12.76 | 7.9 | Ceramic Backsplash, Centre Island, Combined w/Dining |
| Room 4 | Main | Primary B | 17.25 | 10.07 | Double Closet, SW View, Laminate |
| Room 5 | Main | Bedroom 2 | 14.01 | 8.99 | Large Closet, SW View, Laminate |
| Room 6 | Main | Foyer | 6 | 4.17 | Mirrored Closet, Laminate, Combined w/Living |
| Washroom Type | No. of Pieces | Level |
| Washroom Type 1 | 4 | |
| Washroom Type 2 | 0 | |
| Washroom Type 3 | 0 | |
| Washroom Type 4 | 0 | |
| Washroom Type 5 | 0 |
| Total Area: | 0.00 |
| Washrooms: | 1 |
| Heat Type: | Baseboard |
| Central Air Conditioning: | Window Unit |
| Although the information displayed is believed to be accurate, no warranties or representations are made of any kind. |
| NEWGEN REALTY EXPERTS |
|
|

FARHANG RAFII
Sales Representative
Dir:
647-606-4145
Bus:
416-364-4776
Fax:
416-364-5556
| Virtual Tour | Book Showing | Email a Friend |
Jump To:
At a Glance:
| Type: | Com - Condo Apartment |
| Area: | Toronto |
| Municipality: | Toronto C11 |
| Neighbourhood: | Flemingdon Park |
| Style: | Apartment |
| Beds: | 2 |
| Baths: | 1 |
| Fireplace: | N |
Locatin Map:

