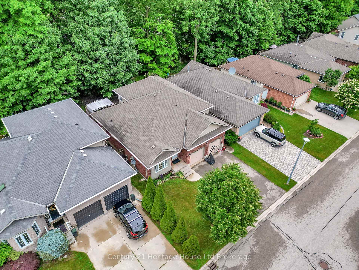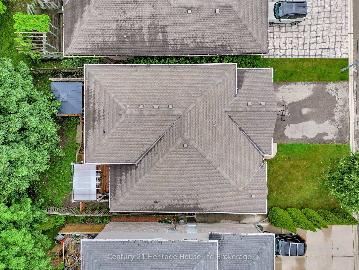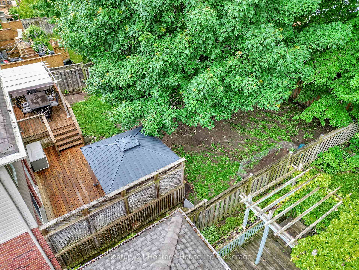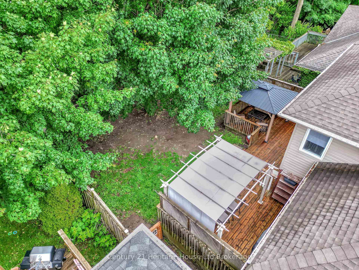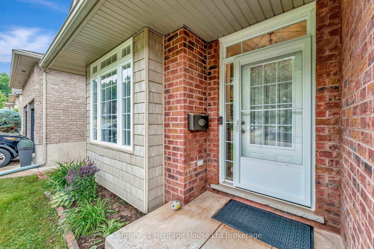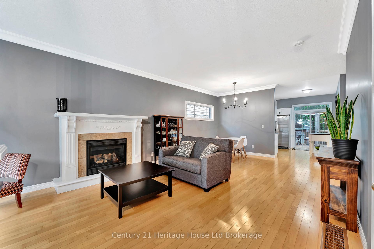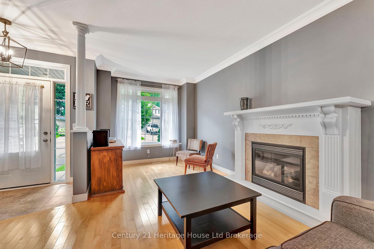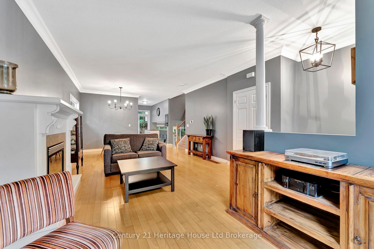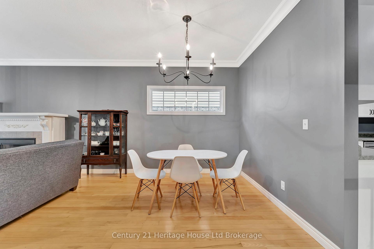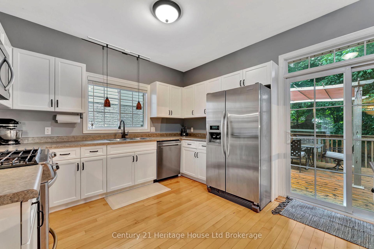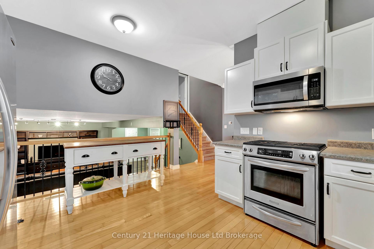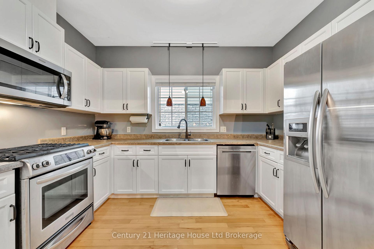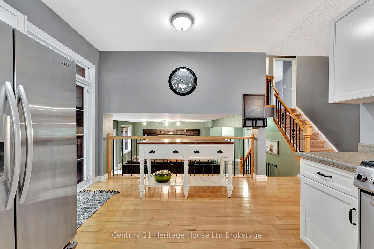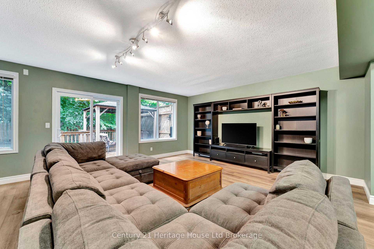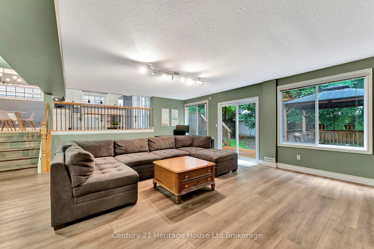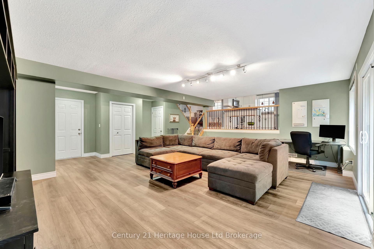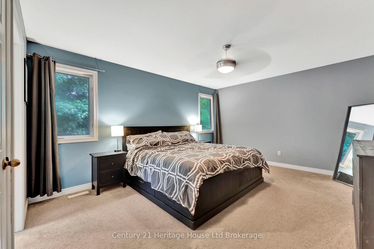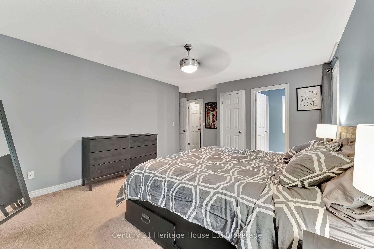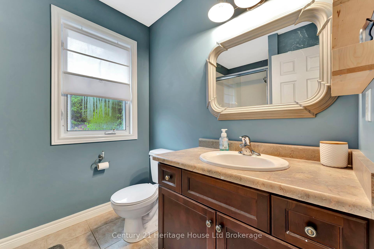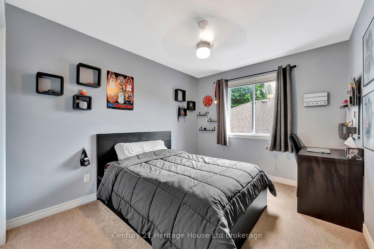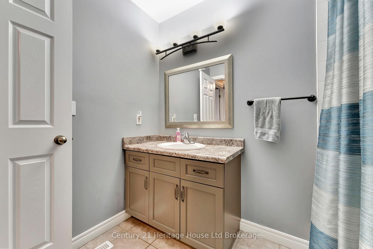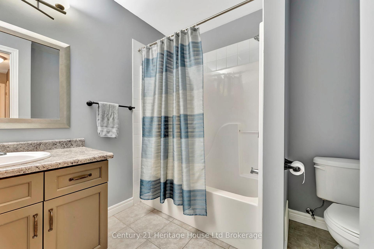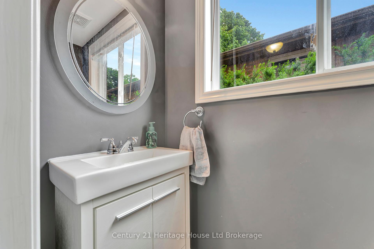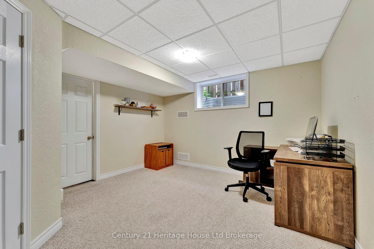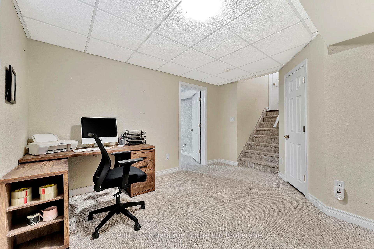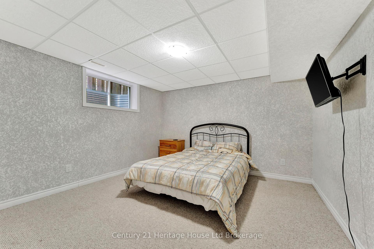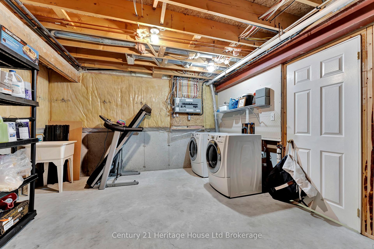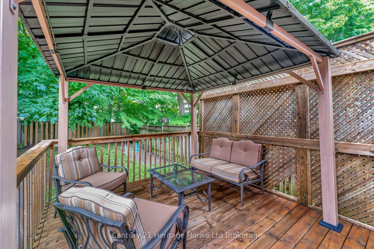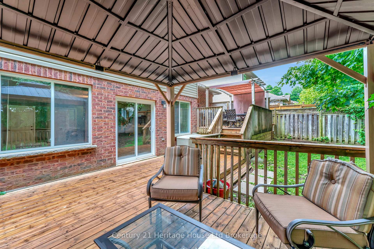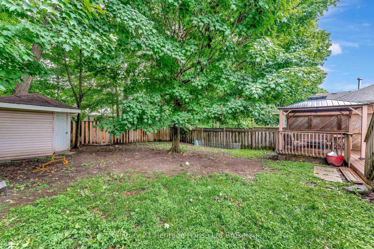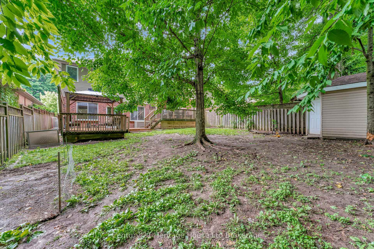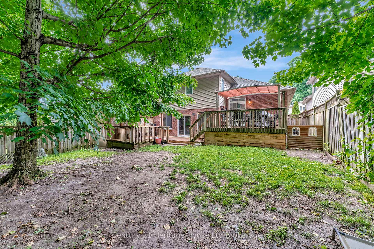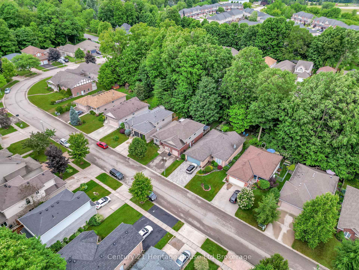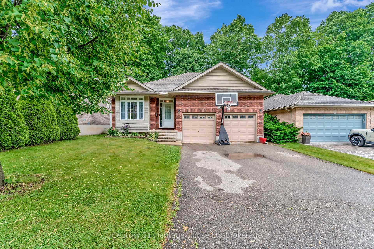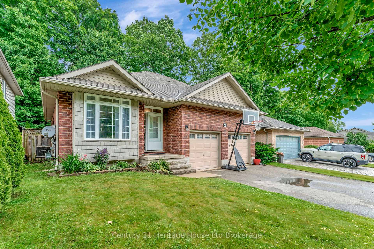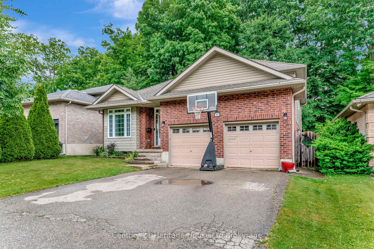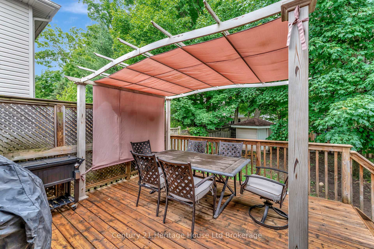$749,900
Available - For Sale
Listing ID: X12236554
61 Potters Way , Woodstock, N4S 9A1, Oxford
| Welcome to 61 Potters Way in beautiful Woodstock, where comfort, character, and nature come together in one of the city's most peaceful and tree-filled neighbourhoods. This 3+1 bedroom, 3 bathroom home is ideal for anyone craving space, connection, and the calming energy of nature. Step inside and you are greeted with a formal living room and dining room that offer timeless charm, generous natural light, and the kind of layout that makes hosting feel effortless. The heart of the home is the spacious kitchen, designed with functionality in mind and plenty of room to move, cook, and gather. Sliding doors lead directly from the kitchen to a raised deck that overlooks an absolutely stunning backyard. This outdoor space is what sets the home apart. With mature trees surrounding the property, it feels like your very own forest hideaway, offering daily moments of calm, privacy, and natural beauty. It is a dream come true for nature lovers, garden enthusiasts, or anyone who values a peaceful escape from the everyday. One of the most special features of this home is the large family room. It is a rare find, offering open views into the kitchen, seamless access to the double car garage, and plenty of space to unwind. Whether you are hosting game night, relaxing after work, or enjoying a quiet Sunday morning, this room offers comfort and versatility. Downstairs, the fully finished basement adds even more to love, with a fourth bedroom, a bright office or craft room, and a dedicated storage area. There is space here for every stage of life, whether you are working from home, welcoming guests, or simply need room to grow. This home has been cared for and thoughtfully designed. If you are searching for something with soul, with heart, and with space to breathe, 61 Potters Way invites you to come and feel it for yourself. It is not just a house. It is a feeling. And it might be the one you have been waiting for. |
| Price | $749,900 |
| Taxes: | $5128.00 |
| Assessment Year: | 2024 |
| Occupancy: | Owner |
| Address: | 61 Potters Way , Woodstock, N4S 9A1, Oxford |
| Directions/Cross Streets: | Mill St / Pember's Pass |
| Rooms: | 10 |
| Rooms +: | 2 |
| Bedrooms: | 3 |
| Bedrooms +: | 1 |
| Family Room: | F |
| Basement: | Full, Partially Fi |
| Level/Floor | Room | Length(ft) | Width(ft) | Descriptions | |
| Room 1 | Main | Living Ro | 20.11 | 13.68 | |
| Room 2 | Main | Dining Ro | 8.3 | 14.46 | |
| Room 3 | Main | Kitchen | 11.61 | 14.17 | |
| Room 4 | Lower | Family Ro | 23.29 | 21.98 | |
| Room 5 | Second | Primary B | 14.24 | 17.25 | |
| Room 6 | Second | Bathroom | 7.97 | 6.53 | 3 Pc Ensuite |
| Room 7 | Second | Bedroom | 9.51 | 13.61 | |
| Room 8 | Second | Bedroom | 9.51 | 13.61 | |
| Room 9 | Second | Bathroom | 8.1 | 8.23 | 4 Pc Bath |
| Room 10 | Main | Bathroom | 6.89 | 2.79 | 2 Pc Bath |
| Room 11 | Basement | Recreatio | 12.04 | 13.22 | |
| Room 12 | Basement | Bedroom | 12.2 | 12.43 |
| Washroom Type | No. of Pieces | Level |
| Washroom Type 1 | 2 | Main |
| Washroom Type 2 | 4 | Second |
| Washroom Type 3 | 3 | Second |
| Washroom Type 4 | 0 | |
| Washroom Type 5 | 0 |
| Total Area: | 0.00 |
| Property Type: | Detached |
| Style: | Backsplit 3 |
| Exterior: | Brick, Vinyl Siding |
| Garage Type: | Attached |
| (Parking/)Drive: | Private Do |
| Drive Parking Spaces: | 2 |
| Park #1 | |
| Parking Type: | Private Do |
| Park #2 | |
| Parking Type: | Private Do |
| Pool: | None |
| Approximatly Square Footage: | 1100-1500 |
| CAC Included: | N |
| Water Included: | N |
| Cabel TV Included: | N |
| Common Elements Included: | N |
| Heat Included: | N |
| Parking Included: | N |
| Condo Tax Included: | N |
| Building Insurance Included: | N |
| Fireplace/Stove: | Y |
| Heat Type: | Forced Air |
| Central Air Conditioning: | Central Air |
| Central Vac: | N |
| Laundry Level: | Syste |
| Ensuite Laundry: | F |
| Sewers: | Sewer |
$
%
Years
This calculator is for demonstration purposes only. Always consult a professional
financial advisor before making personal financial decisions.
| Although the information displayed is believed to be accurate, no warranties or representations are made of any kind. |
| Century 21 Heritage House Ltd Brokerage |
|
|

FARHANG RAFII
Sales Representative
Dir:
647-606-4145
Bus:
416-364-4776
Fax:
416-364-5556
| Virtual Tour | Book Showing | Email a Friend |
Jump To:
At a Glance:
| Type: | Freehold - Detached |
| Area: | Oxford |
| Municipality: | Woodstock |
| Neighbourhood: | Woodstock - South |
| Style: | Backsplit 3 |
| Tax: | $5,128 |
| Beds: | 3+1 |
| Baths: | 3 |
| Fireplace: | Y |
| Pool: | None |
Locatin Map:
Payment Calculator:


