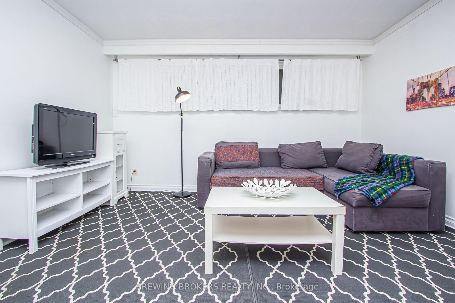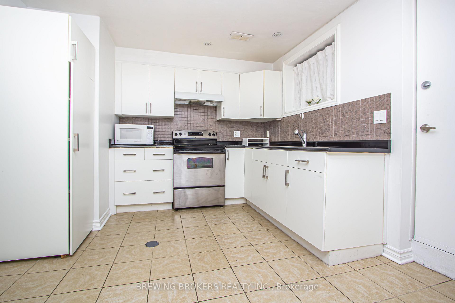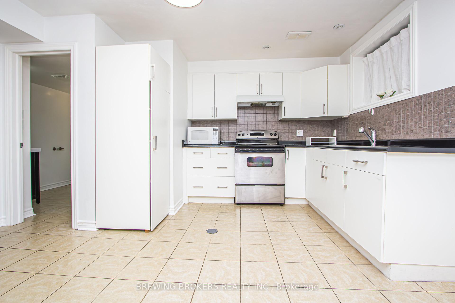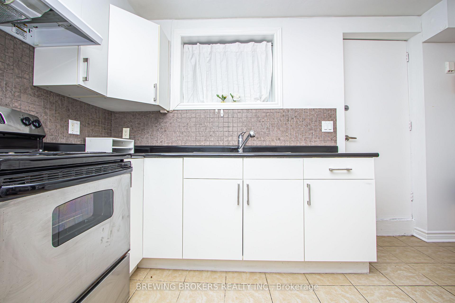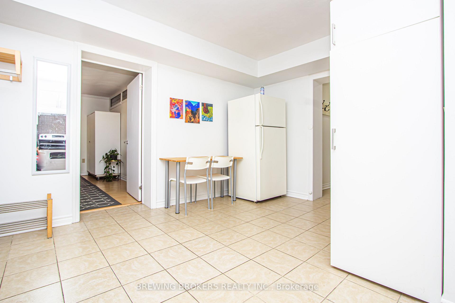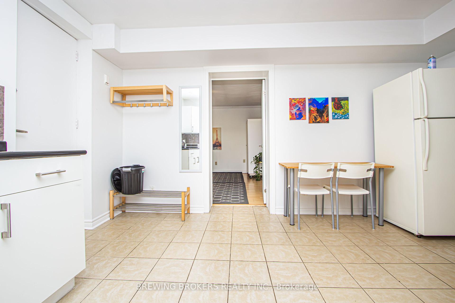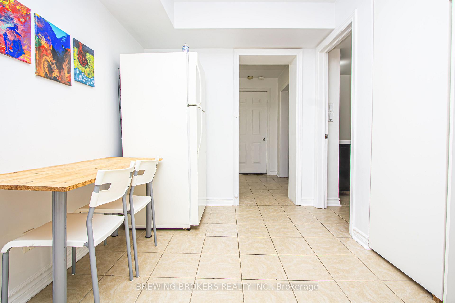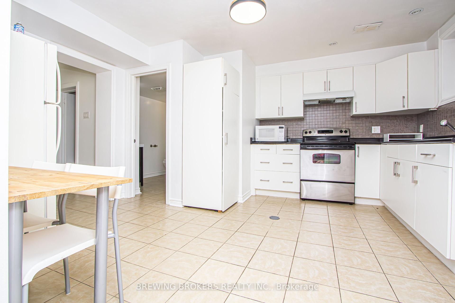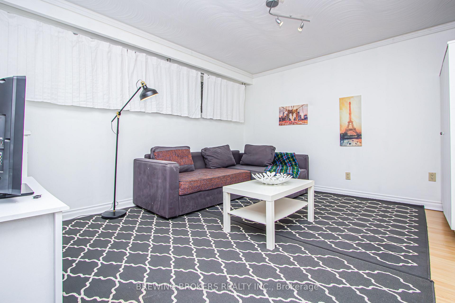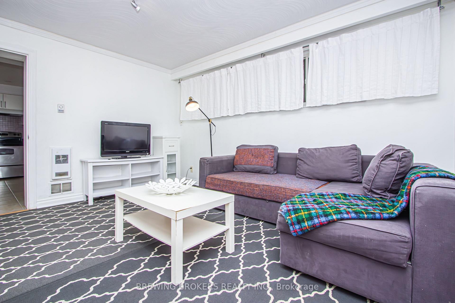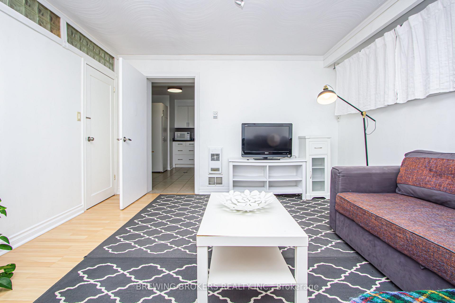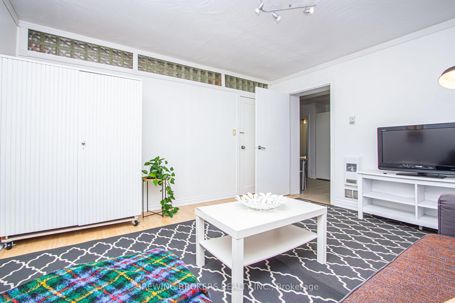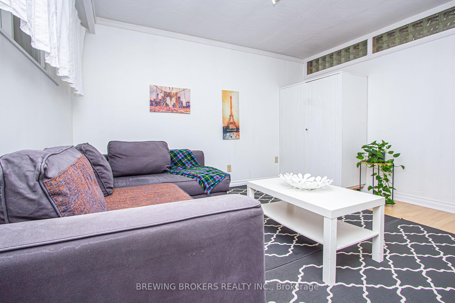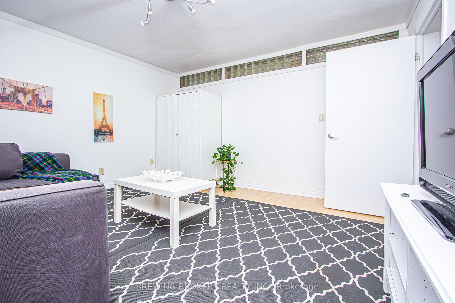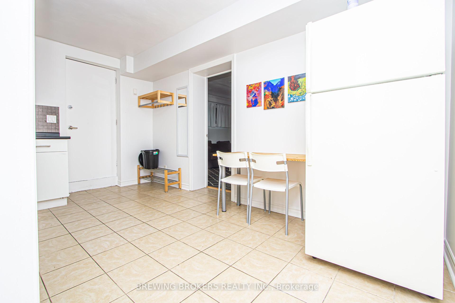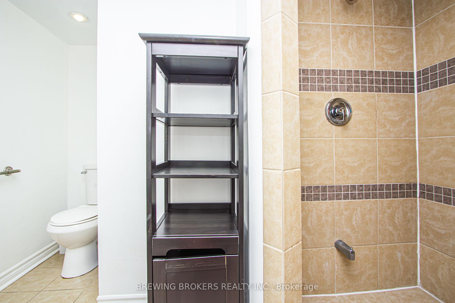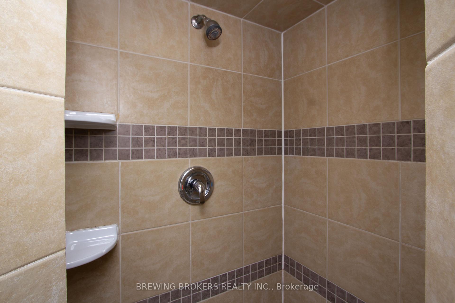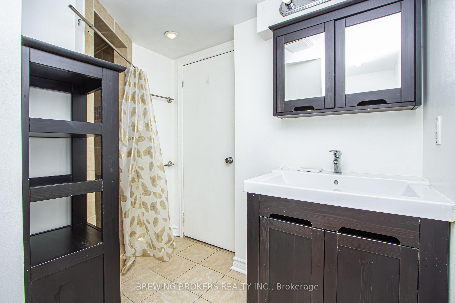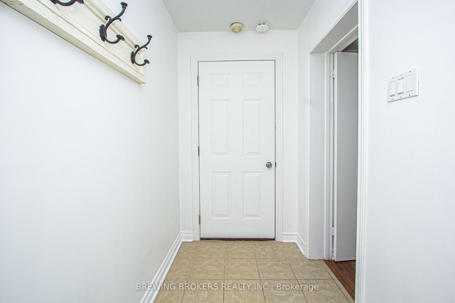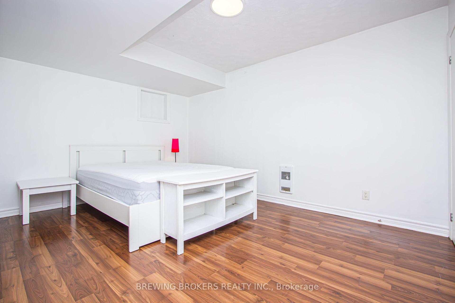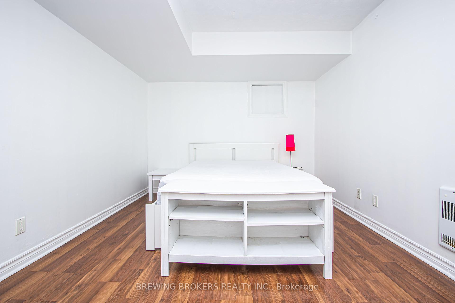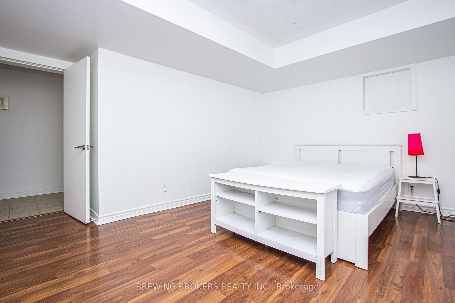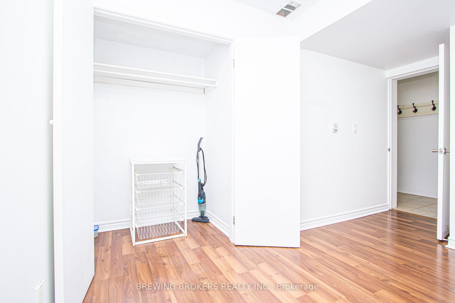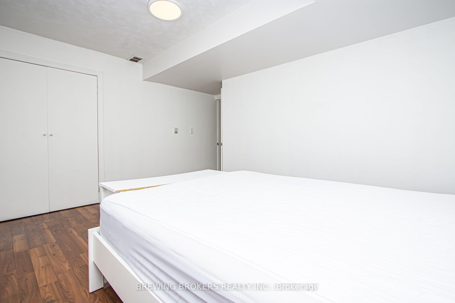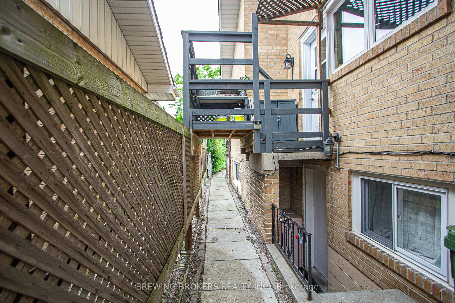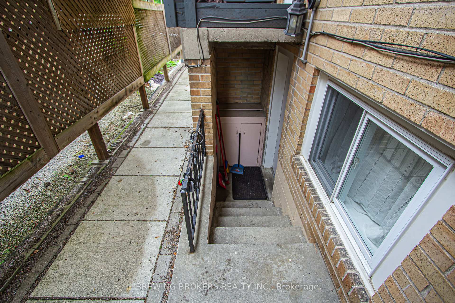$1,900
Available - For Rent
Listing ID: C12234374
43 Hearthstone Cres , Toronto, M2R 1G2, Toronto
| Bright and spacious 2-bedroom basement apartment available in the highly sought-after Bathurst Manor neighborhood. This clean, well-maintained lower-level unit features high ceilings, large above-grade windows that fill the space with natural light, and a generous open-concept living and dining area. The unit has a private separate entrance for added privacy and convenience. Enjoy the ease of fully furnished living, with all essential furniture included as shown in the photos. En-suite laundry will be installed prior to occupancy. One parking space is included. Ideal for quiet, respectful tenants looking for comfort in a peaceful setting. Located on a quiet, residential street surrounded by mature trees, this home is steps to parks, schools, TTC, and places of worship, with quick access to York University and Hwy 401. Heat and water included. Tenant pays 1/3 of electricity (hydro), plus internet and tenant insurance. Don't miss the chance to live in a welcoming, family-friendly neighbourhood with space, charm, and all the essentials close by. |
| Price | $1,900 |
| Taxes: | $0.00 |
| Occupancy: | Vacant |
| Address: | 43 Hearthstone Cres , Toronto, M2R 1G2, Toronto |
| Directions/Cross Streets: | Bathurst/Carscadden |
| Rooms: | 4 |
| Bedrooms: | 2 |
| Bedrooms +: | 0 |
| Family Room: | T |
| Basement: | Finished wit |
| Furnished: | Furn |
| Washroom Type | No. of Pieces | Level |
| Washroom Type 1 | 3 | |
| Washroom Type 2 | 0 | |
| Washroom Type 3 | 0 | |
| Washroom Type 4 | 0 | |
| Washroom Type 5 | 0 |
| Total Area: | 0.00 |
| Approximatly Age: | 51-99 |
| Property Type: | Detached |
| Style: | Other |
| Exterior: | Aluminum Siding, Brick |
| Garage Type: | Attached |
| (Parking/)Drive: | Private |
| Drive Parking Spaces: | 1 |
| Park #1 | |
| Parking Type: | Private |
| Park #2 | |
| Parking Type: | Private |
| Pool: | None |
| Laundry Access: | Ensuite |
| Approximatly Age: | 51-99 |
| Approximatly Square Footage: | 1100-1500 |
| CAC Included: | N |
| Water Included: | Y |
| Cabel TV Included: | N |
| Common Elements Included: | N |
| Heat Included: | N |
| Parking Included: | N |
| Condo Tax Included: | N |
| Building Insurance Included: | N |
| Fireplace/Stove: | N |
| Heat Type: | Baseboard |
| Central Air Conditioning: | None |
| Central Vac: | N |
| Laundry Level: | Syste |
| Ensuite Laundry: | F |
| Elevator Lift: | False |
| Sewers: | Sewer |
| Although the information displayed is believed to be accurate, no warranties or representations are made of any kind. |
| BREWING BROKERS REALTY INC. |
|
|

FARHANG RAFII
Sales Representative
Dir:
647-606-4145
Bus:
416-364-4776
Fax:
416-364-5556
| Virtual Tour | Book Showing | Email a Friend |
Jump To:
At a Glance:
| Type: | Freehold - Detached |
| Area: | Toronto |
| Municipality: | Toronto C07 |
| Neighbourhood: | Westminster-Branson |
| Style: | Other |
| Approximate Age: | 51-99 |
| Beds: | 2 |
| Baths: | 1 |
| Fireplace: | N |
| Pool: | None |
Locatin Map:

