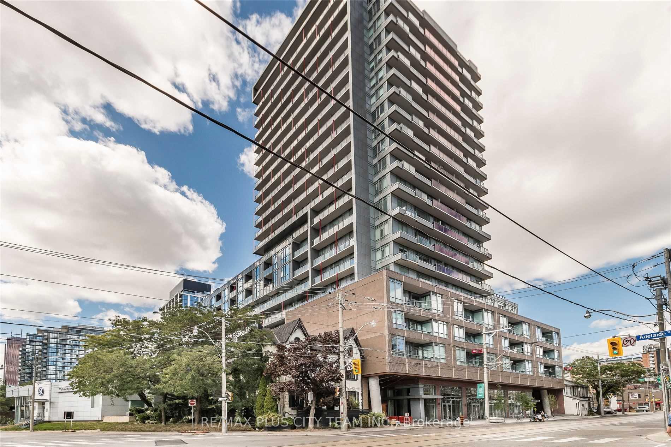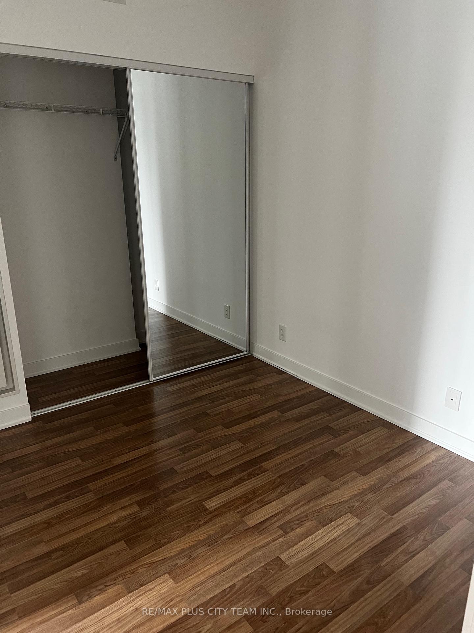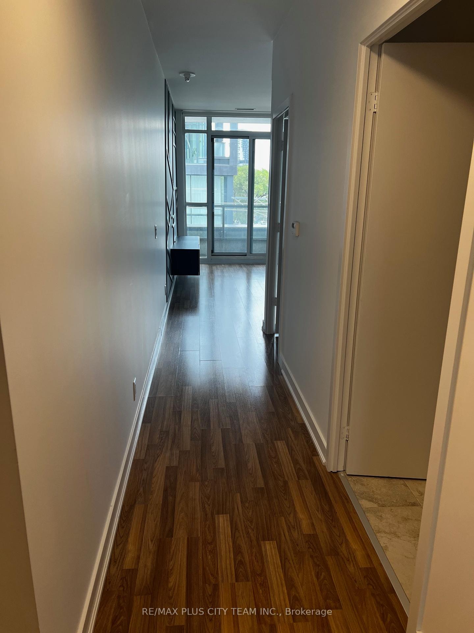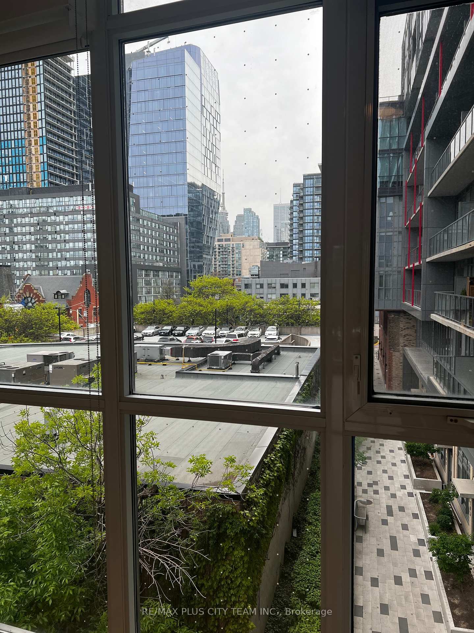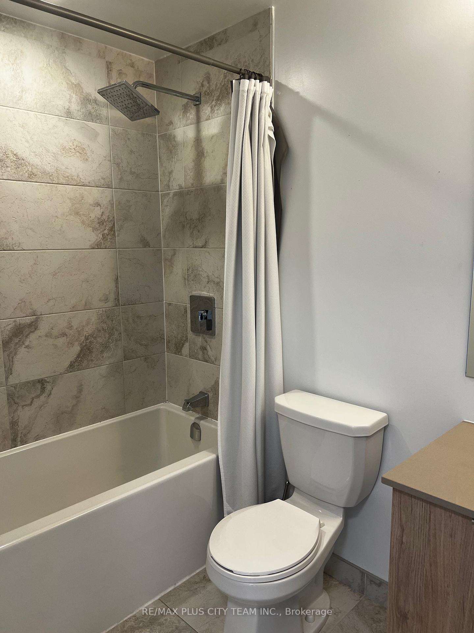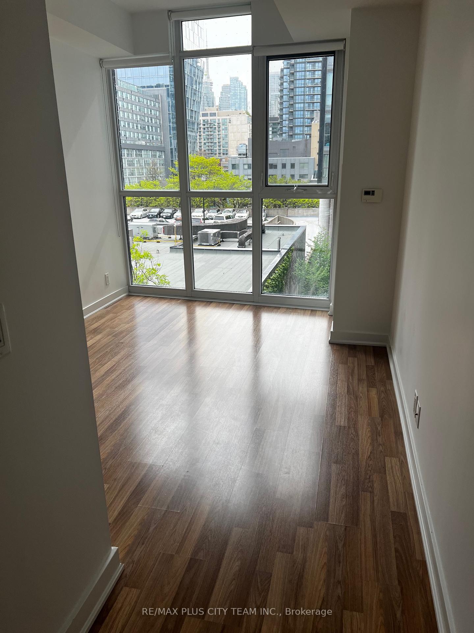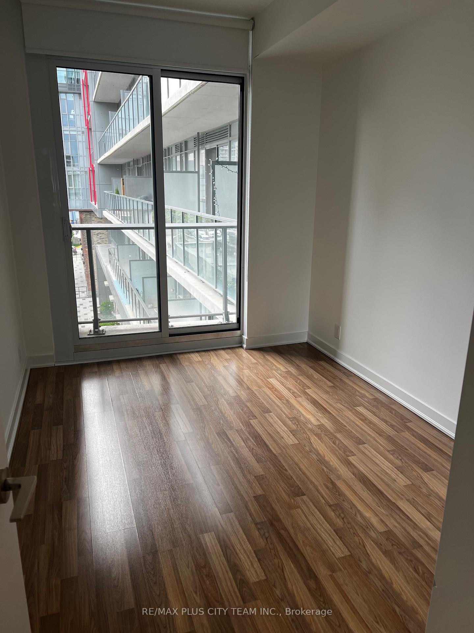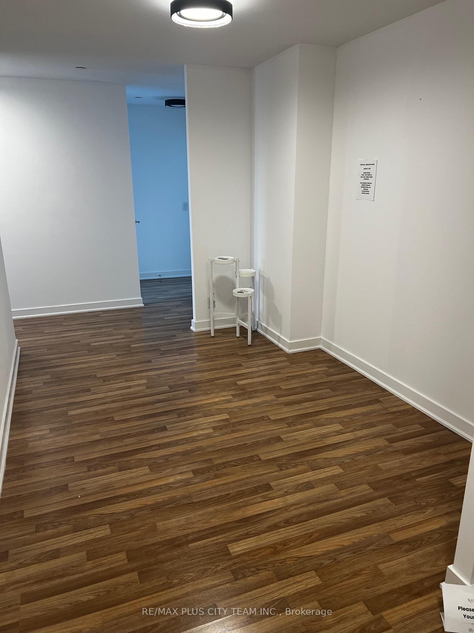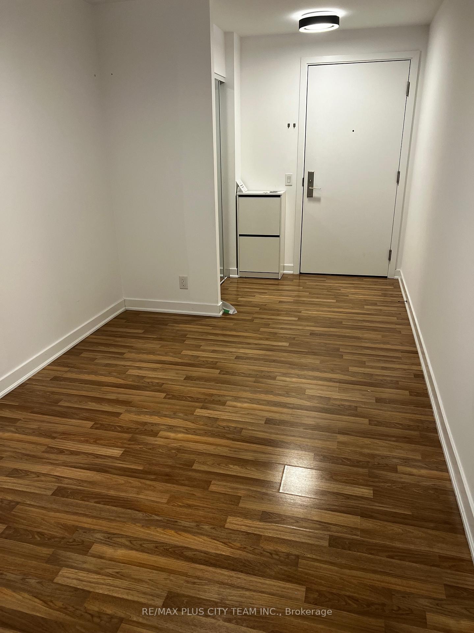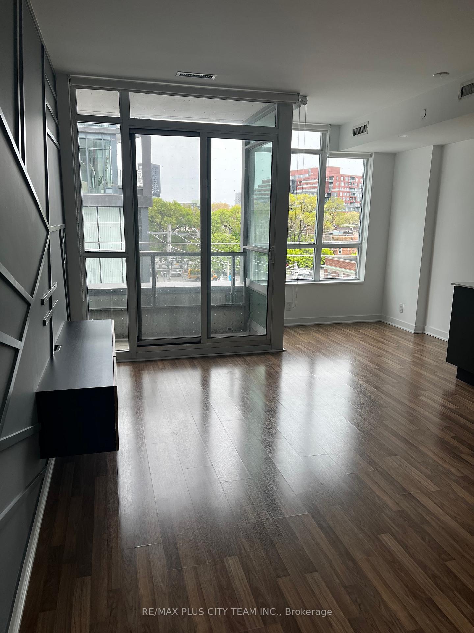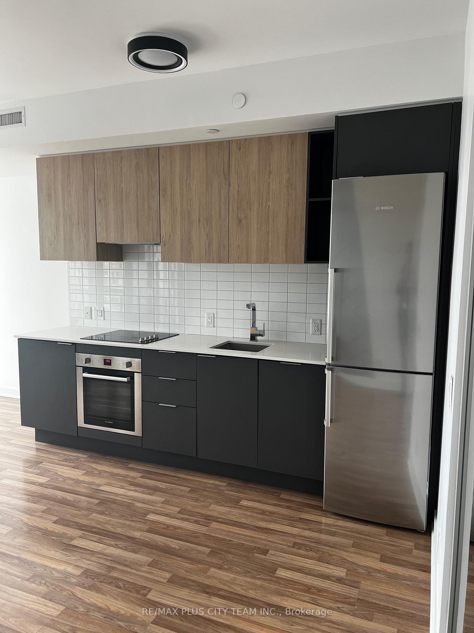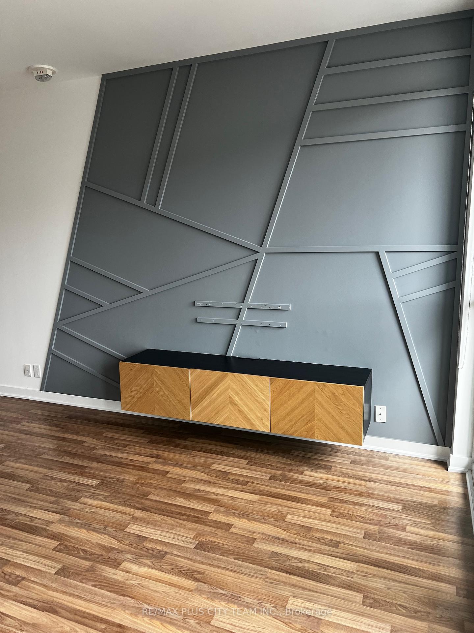$769,900
Available - For Sale
Listing ID: C12236791
120 Parliament Stre , Toronto, M5A 0N6, Toronto
| Amazing opportunity at $693/sqft, including parking in downtown. This generously sized 1,110 sqft east-facing suite at East United Condominiums offers 3+1 bedrooms and 2 bathrooms, thoughtfully designed with a bright and functional layout. The unit features soaring 9-foot ceilings, laminate flooring, and floor-to-ceiling windows that fill the space with natural light while showcasing expansive city views. The modern kitchen is equipped with quartz countertops, and under-cabinet lighting, blending style and efficiency. A versatile den provides the perfect space for a home office or additional storage. The well-proportioned bedrooms include a spacious primary with a 4-piece ensuite, while the second bedroom features access to a private balcony. Residents enjoy access to an array of premium amenities, including a fitness centre, yoga studio, rooftop terrace, pet spa, outdoor pool, party room, and games room. Perfectly situated in the vibrant St. Lawrence/Moss Park neighbourhood, you're just steps from the TTC, Gardiner Expressway, DVP, and some of the city's most iconic destinations such as the St. Lawrence Market, Distillery District, and waterfront parks. This is a fantastic opportunity to own a stylish and well-appointed home in one of Toronto's most dynamic downtown communities. |
| Price | $769,900 |
| Taxes: | $4714.00 |
| Occupancy: | Vacant |
| Address: | 120 Parliament Stre , Toronto, M5A 0N6, Toronto |
| Postal Code: | M5A 0N6 |
| Province/State: | Toronto |
| Directions/Cross Streets: | Parliament St/Adelaide St E |
| Level/Floor | Room | Length(ft) | Width(ft) | Descriptions | |
| Room 1 | Flat | Living Ro | 13.97 | 13.09 | Open Concept, W/O To Balcony, Laminate |
| Room 2 | Flat | Dining Ro | 61.66 | 20.99 | Open Concept, Window Floor to Ceil, Laminate |
| Room 3 | Flat | Kitchen | 13.97 | 13.09 | B/I Appliances, Open Concept, Laminate |
| Room 4 | Flat | Primary B | 16.4 | 11.81 | 4 Pc Ensuite, Mirrored Closet, Large Window |
| Room 5 | Flat | Bedroom 2 | 13.12 | 8.2 | W/O To Balcony, Mirrored Closet, Laminate |
| Room 6 | Flat | Bedroom 3 | 8.2 | 8.2 | Mirrored Closet, Laminate |
| Room 7 | Flat | Den | 10.99 | 8.27 | Open Concept, Laminate |
| Washroom Type | No. of Pieces | Level |
| Washroom Type 1 | 4 | Flat |
| Washroom Type 2 | 3 | Flat |
| Washroom Type 3 | 0 | |
| Washroom Type 4 | 0 | |
| Washroom Type 5 | 0 |
| Total Area: | 0.00 |
| Washrooms: | 2 |
| Heat Type: | Heat Pump |
| Central Air Conditioning: | Central Air |
$
%
Years
This calculator is for demonstration purposes only. Always consult a professional
financial advisor before making personal financial decisions.
| Although the information displayed is believed to be accurate, no warranties or representations are made of any kind. |
| RE/MAX PLUS CITY TEAM INC. |
|
|

FARHANG RAFII
Sales Representative
Dir:
647-606-4145
Bus:
416-364-4776
Fax:
416-364-5556
| Book Showing | Email a Friend |
Jump To:
At a Glance:
| Type: | Com - Condo Apartment |
| Area: | Toronto |
| Municipality: | Toronto C08 |
| Neighbourhood: | Moss Park |
| Style: | Apartment |
| Tax: | $4,714 |
| Maintenance Fee: | $934.03 |
| Beds: | 3+1 |
| Baths: | 2 |
| Fireplace: | N |
Locatin Map:
Payment Calculator:

