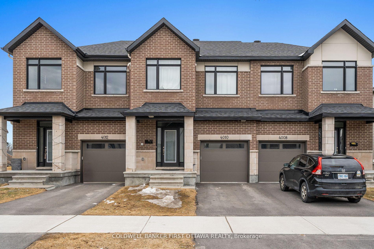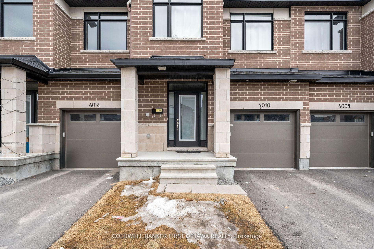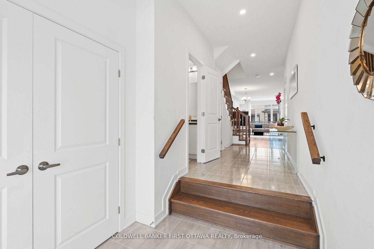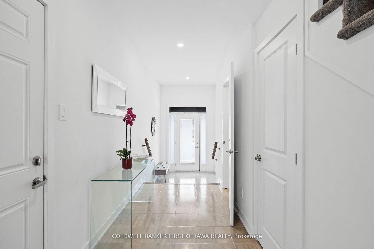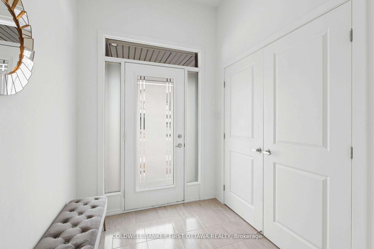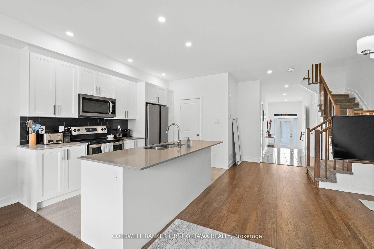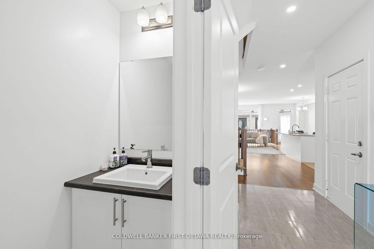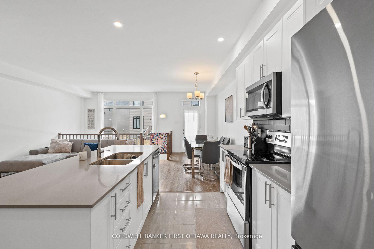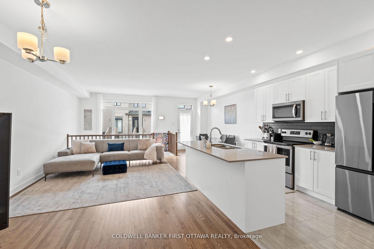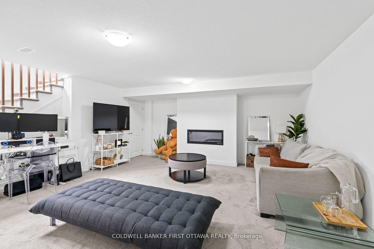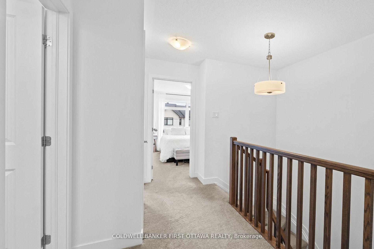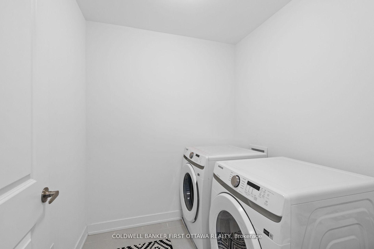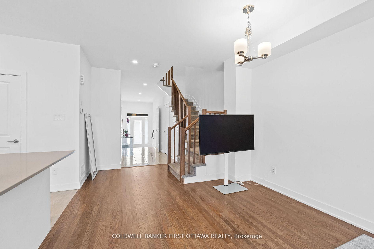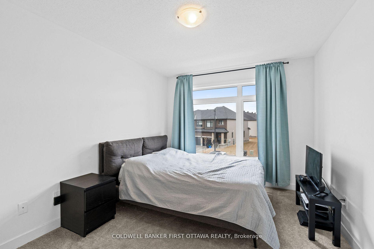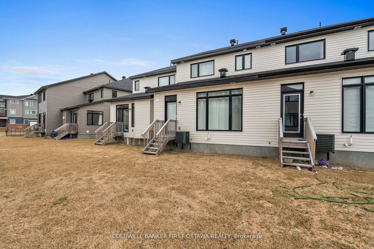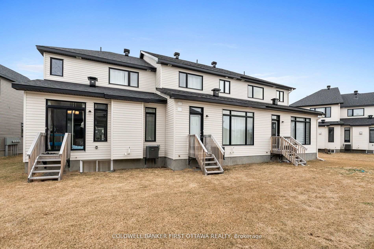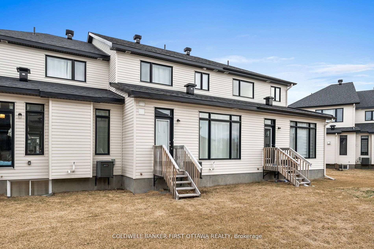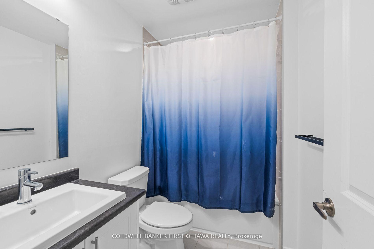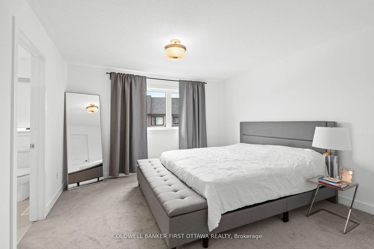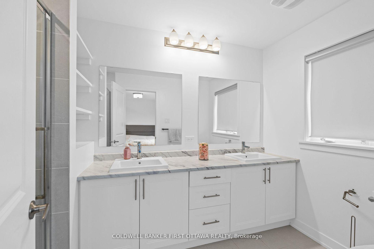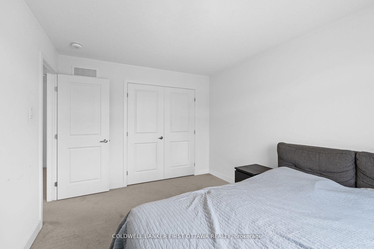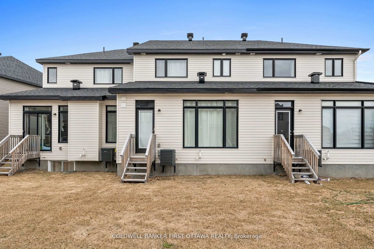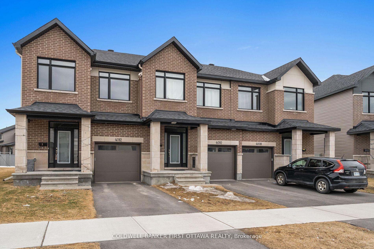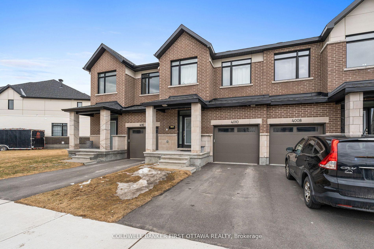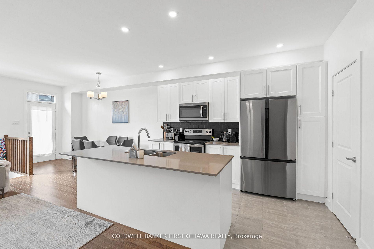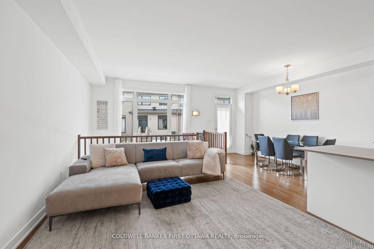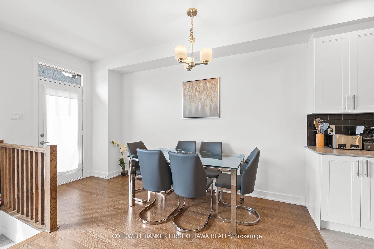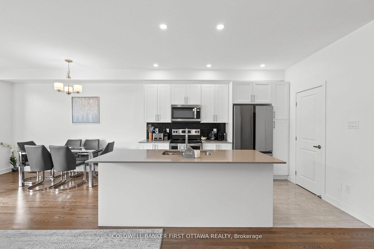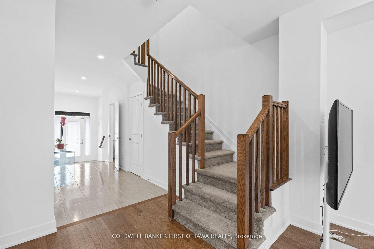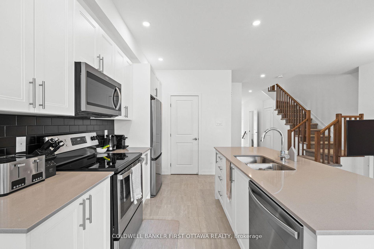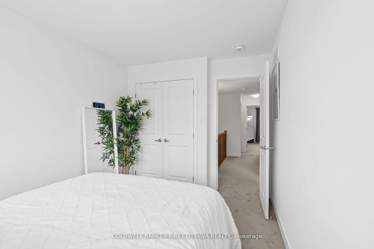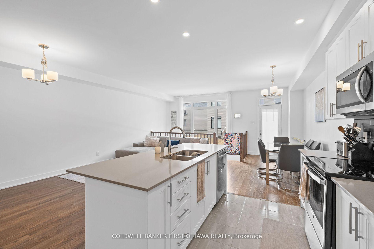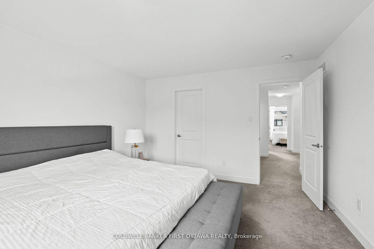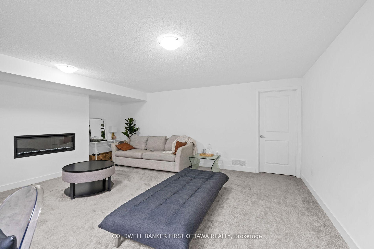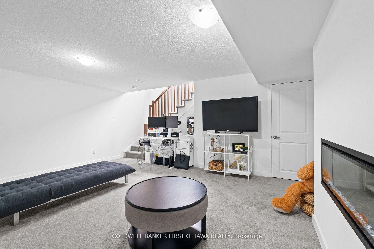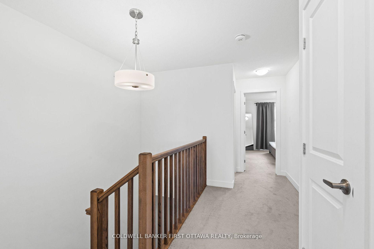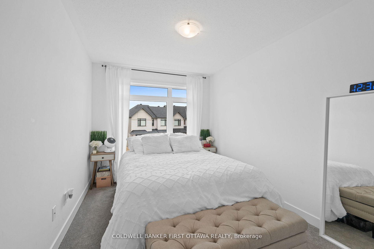$649,000
Available - For Sale
Listing ID: X12236789
4010 JOCKVALE Road , Barrhaven, K2J 4J7, Ottawa
| This exquisite home, located in the highly sought-after community of Barrhaven, offers over 2,160 square feet of thoughtfully designed living space, including a beautifully finished 455-square-foot basement. Upon entering, a gracious foyer welcomes you into the bright and airy open-concept living and dining areas, where floor-to-ceiling windows bathe the space in natural light, creating a warm and inviting atmosphere. The upper level boasts three generously sized bedrooms, including a luxurious primary suite complete with an ensuite bathroom, an additional full bathroom, and a conveniently located laundry area. The finished basement provides a versatile recreational space, perfect for relaxation or entertainment. Surrounding this exceptional property, residents can enjoy the convenience of shopping at Barrhaven Centre, a variety of dining options, beautiful parks, walking trails, and the scenic Jock River. Families will benefit from excellent schools, while essential services, healthcare facilities, fitness centers, and public transit options are just a short drive away. This prime location seamlessly blends suburban tranquility with urban accessibility, making it an ideal retreat for modern living. |
| Price | $649,000 |
| Taxes: | $4174.32 |
| Occupancy: | Tenant |
| Address: | 4010 JOCKVALE Road , Barrhaven, K2J 4J7, Ottawa |
| Directions/Cross Streets: | From greenbank to Streadherd, passing St Joseph high school , turn right , the property is on your l |
| Rooms: | 6 |
| Rooms +: | 1 |
| Bedrooms: | 3 |
| Bedrooms +: | 0 |
| Family Room: | T |
| Basement: | Full, Finished |
| Level/Floor | Room | Length(ft) | Width(ft) | Descriptions | |
| Room 1 | Second | Primary B | 12.56 | 13.58 | |
| Room 2 | Second | Bedroom | 10.14 | 12.99 | |
| Room 3 | Second | Bedroom | 8.89 | 12.3 | |
| Room 4 | Basement | Recreatio | 18.73 | 12.73 | |
| Room 5 | Main | Living Ro | 19.32 | 14.24 | |
| Room 6 | Main | Kitchen | 7.97 | 11.81 | |
| Room 7 | Main | Dining Ro | 10.3 | 10.14 |
| Washroom Type | No. of Pieces | Level |
| Washroom Type 1 | 2 | |
| Washroom Type 2 | 3 | |
| Washroom Type 3 | 0 | |
| Washroom Type 4 | 0 | |
| Washroom Type 5 | 0 |
| Total Area: | 0.00 |
| Property Type: | Att/Row/Townhouse |
| Style: | 2-Storey |
| Exterior: | Brick, Vinyl Siding |
| Garage Type: | Attached |
| Drive Parking Spaces: | 1 |
| Pool: | None |
| Approximatly Square Footage: | 1500-2000 |
| CAC Included: | N |
| Water Included: | N |
| Cabel TV Included: | N |
| Common Elements Included: | N |
| Heat Included: | N |
| Parking Included: | N |
| Condo Tax Included: | N |
| Building Insurance Included: | N |
| Fireplace/Stove: | Y |
| Heat Type: | Forced Air |
| Central Air Conditioning: | Central Air |
| Central Vac: | N |
| Laundry Level: | Syste |
| Ensuite Laundry: | F |
| Sewers: | Sewer |
$
%
Years
This calculator is for demonstration purposes only. Always consult a professional
financial advisor before making personal financial decisions.
| Although the information displayed is believed to be accurate, no warranties or representations are made of any kind. |
| COLDWELL BANKER FIRST OTTAWA REALTY |
|
|

FARHANG RAFII
Sales Representative
Dir:
647-606-4145
Bus:
416-364-4776
Fax:
416-364-5556
| Book Showing | Email a Friend |
Jump To:
At a Glance:
| Type: | Freehold - Att/Row/Townhouse |
| Area: | Ottawa |
| Municipality: | Barrhaven |
| Neighbourhood: | 7704 - Barrhaven - Heritage Park |
| Style: | 2-Storey |
| Tax: | $4,174.32 |
| Beds: | 3 |
| Baths: | 3 |
| Fireplace: | Y |
| Pool: | None |
Locatin Map:
Payment Calculator:

