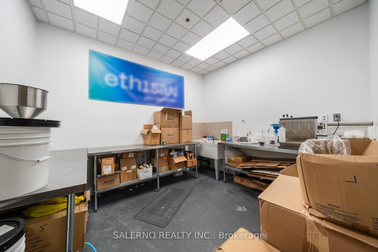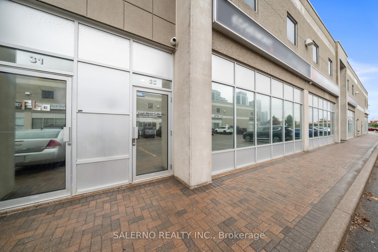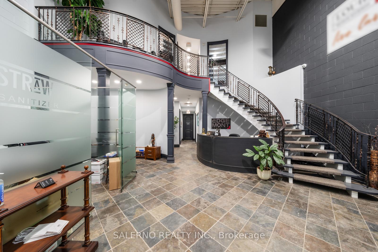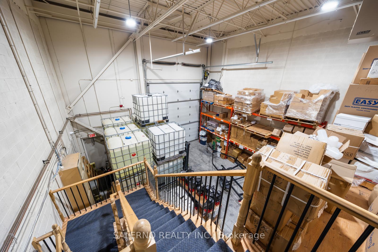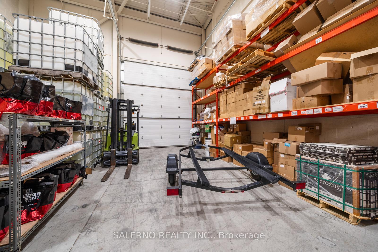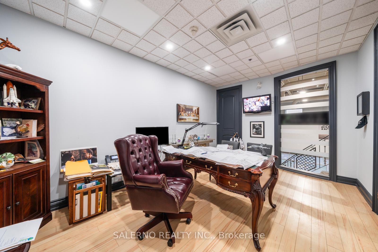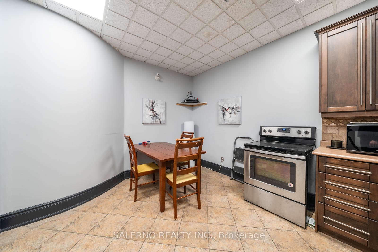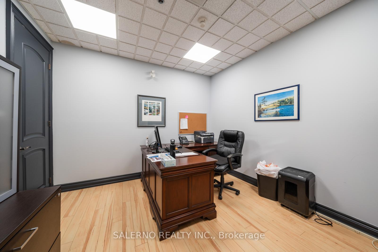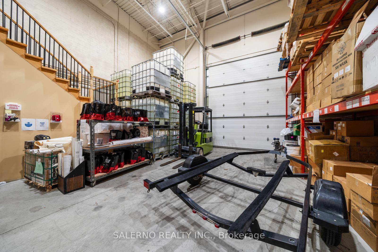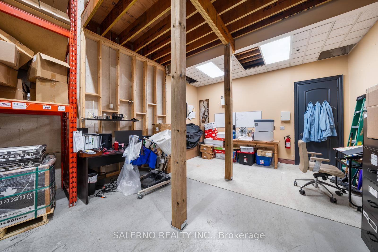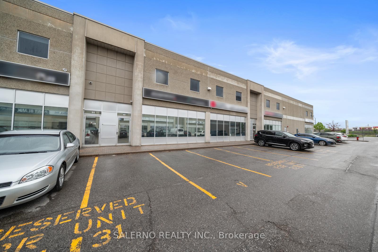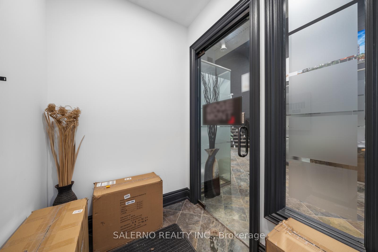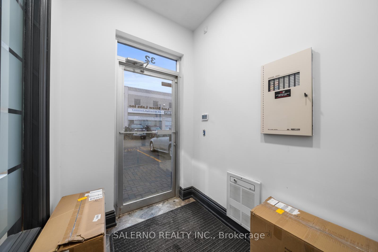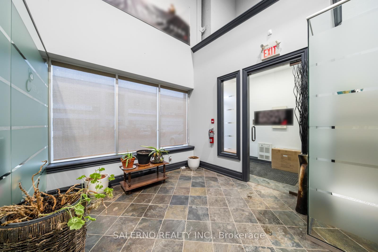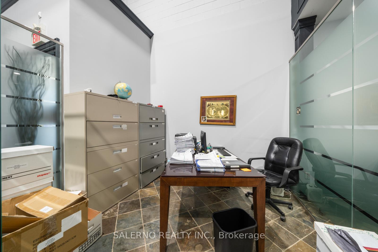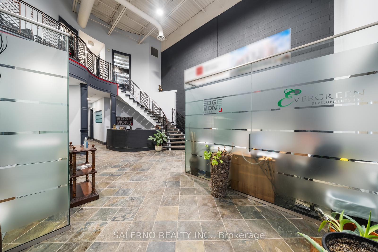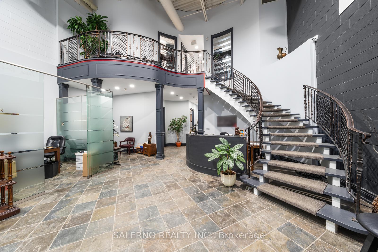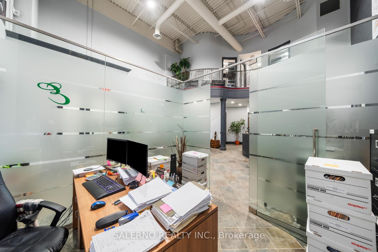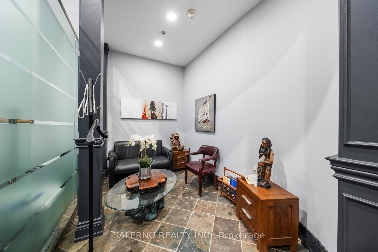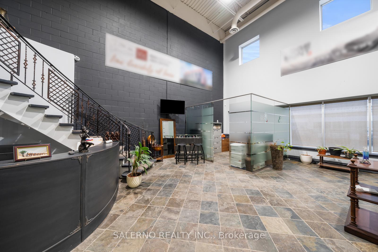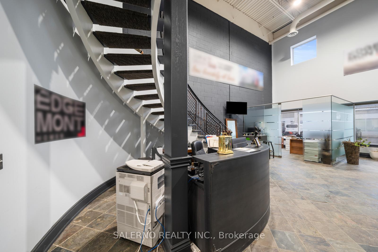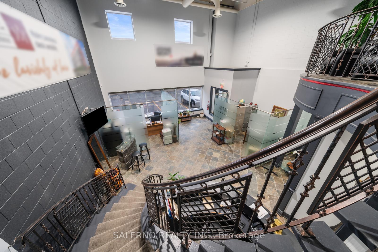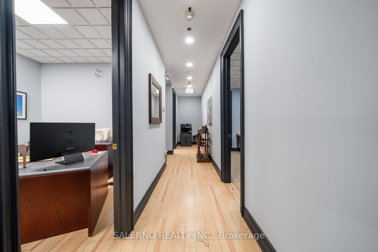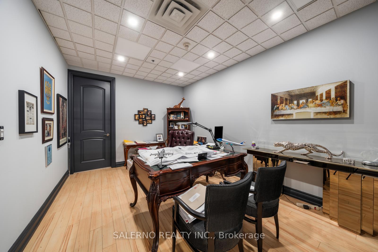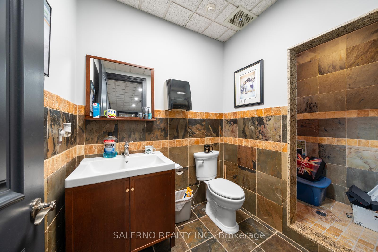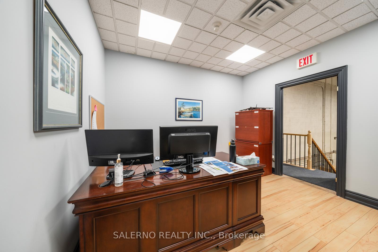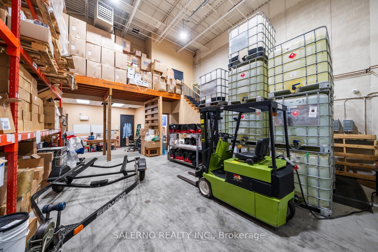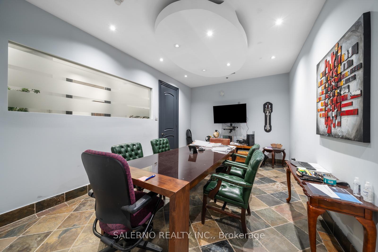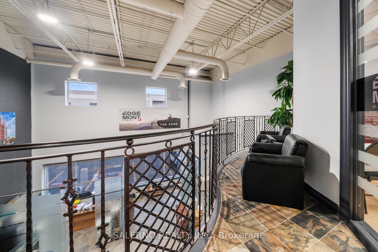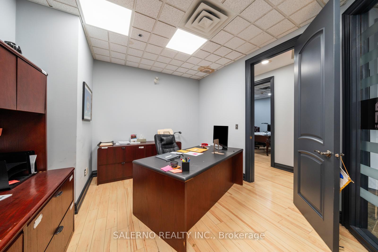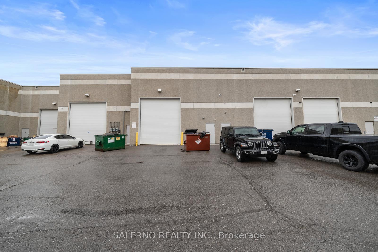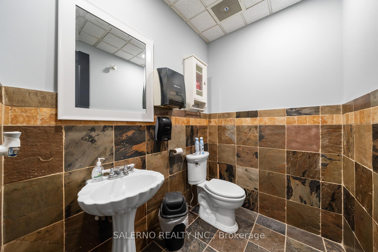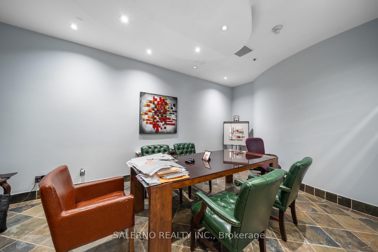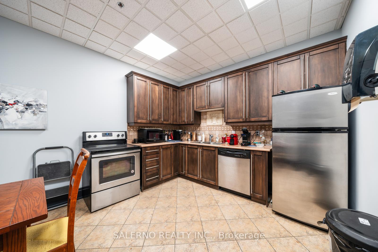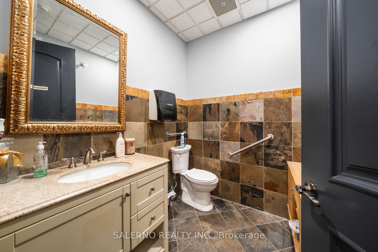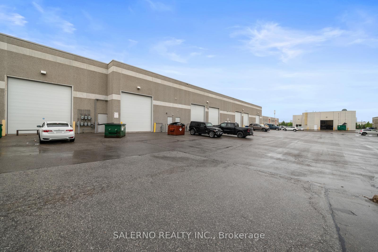$1,988,000
Available - For Sale
Listing ID: N12170097
100 Bass Pro Mills Driv , Vaughan, L4K 5X1, York
| Welcome To 100 Bass Pro Mills Rd. Unit #32! Approximately 3,800 Sq Ft Of Turnkey Industrial Space! This Modern And Versatile Unit Is Professionally Finished Throughout, The Main Floor Features A Mezzanine, Reception Area, Kitchen, Boardroom, Two Offices, One Washroom, And A Rear Warehouse With 22' Clear Height And A 16' Drive-In Door Ideal For A Wide Range Of Industrial Or Commercial Uses. The Upper Level Includes Three Additional Offices And Two Washrooms, Offering Ample Space. Exceptional Finishes And Thoughtful Layout Make This A Truly Turnkey Opportunity For End Users Or Investors. Conveniently Located Near Transit, The VMC Subway, Vaughan Mills, Hwy 400, And Jane St, With Ample On-Site Parking. |
| Price | $1,988,000 |
| Taxes: | $9664.67 |
| Tax Type: | Annual |
| Monthly Condo Fee: | $511 |
| Occupancy: | Owner |
| Address: | 100 Bass Pro Mills Driv , Vaughan, L4K 5X1, York |
| Postal Code: | L4K 5X1 |
| Province/State: | York |
| Legal Description: | York Region Condo Plan 1026 Level 1 Unit |
| Directions/Cross Streets: | Bass Pro Mills Dr & Jane St |
| Washroom Type | No. of Pieces | Level |
| Washroom Type 1 | 0 | |
| Washroom Type 2 | 0 | |
| Washroom Type 3 | 0 | |
| Washroom Type 4 | 0 | |
| Washroom Type 5 | 0 |
| Category: | Industrial Condo |
| Use: | Other |
| Building Percentage: | F |
| Total Area: | 3800.00 |
| Total Area Code: | Square Feet |
| Office/Appartment Area: | 80 |
| Office/Appartment Area Code: | % |
| Office/Appartment Area Code: | % |
| Franchise: | F |
| Sprinklers: | Yes |
| Washrooms: | 0 |
| Rail: | N |
| Clear Height Feet: | 22 |
| Truck Level Shipping Doors #: | 0 |
| Double Man Shipping Doors #: | 0 |
| Drive-In Level Shipping Doors #: | 1 |
| Grade Level Shipping Doors #: | 0 |
| Heat Type: | Gas Forced Air Close |
| Central Air Conditioning: | Yes |
| Sewers: | Sanitary Availa |
$
%
Years
This calculator is for demonstration purposes only. Always consult a professional
financial advisor before making personal financial decisions.
| Although the information displayed is believed to be accurate, no warranties or representations are made of any kind. |
| SALERNO REALTY INC. |
|
|

FARHANG RAFII
Sales Representative
Dir:
647-606-4145
Bus:
416-364-4776
Fax:
416-364-5556
| Virtual Tour | Book Showing | Email a Friend |
Jump To:
At a Glance:
| Type: | Com - Industrial |
| Area: | York |
| Municipality: | Vaughan |
| Neighbourhood: | Concord |
| Tax: | $9,664.67 |
| Fireplace: | N |
Locatin Map:
Payment Calculator:

