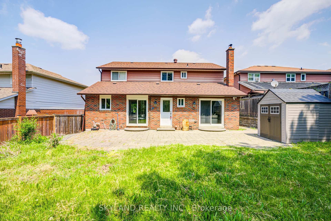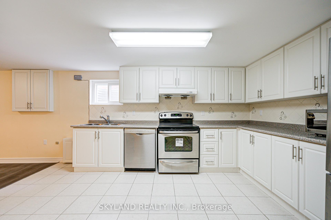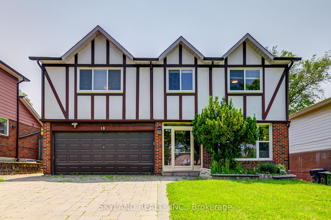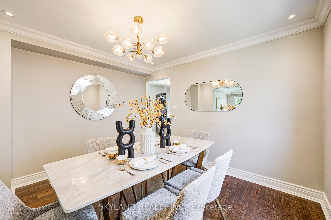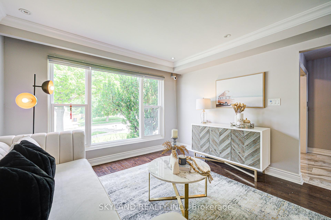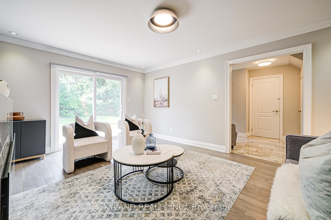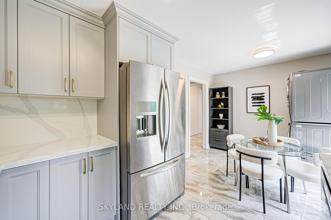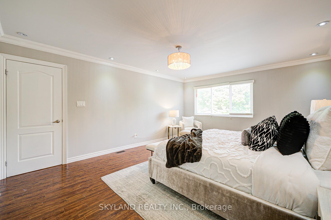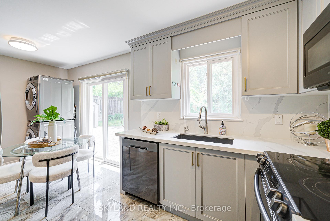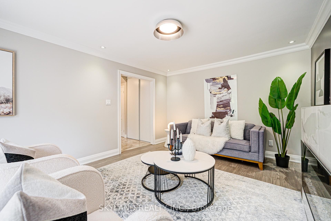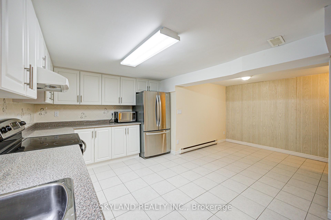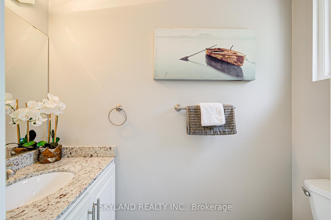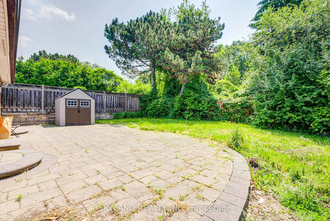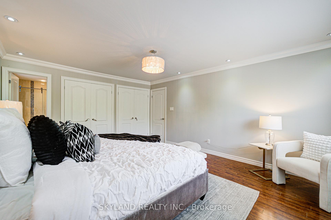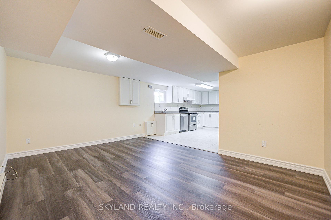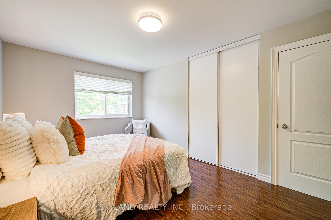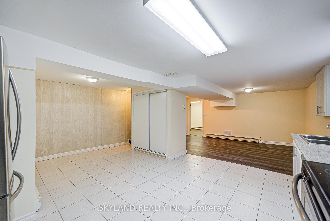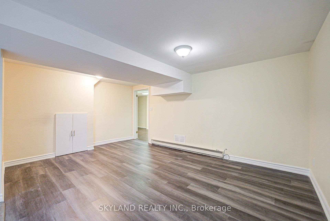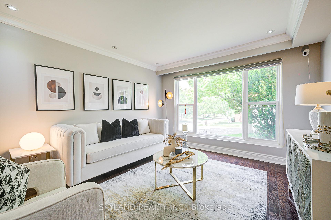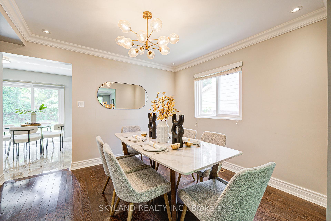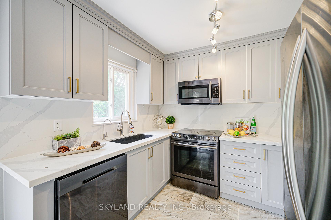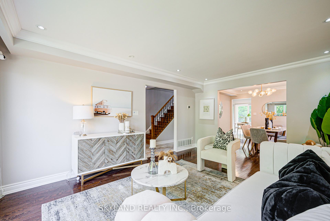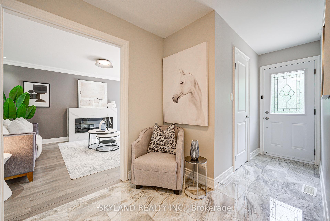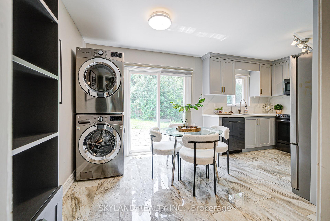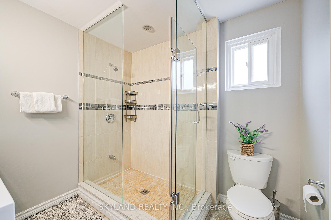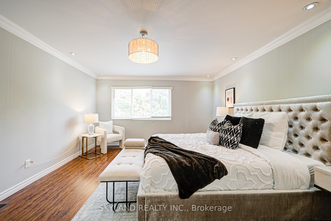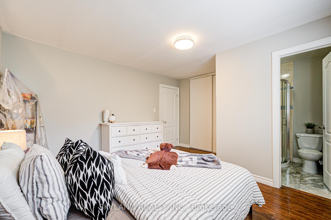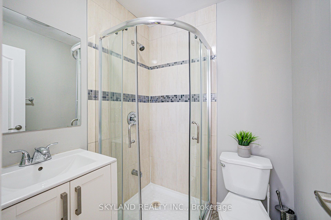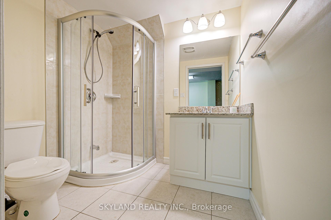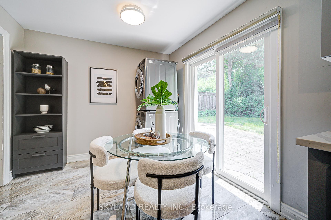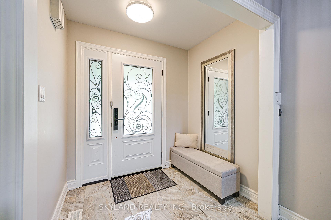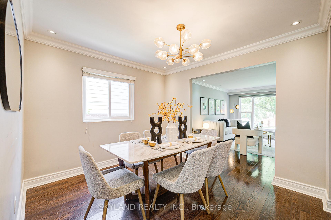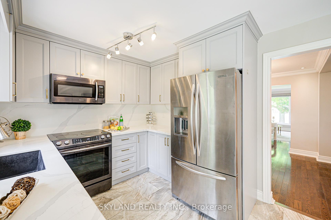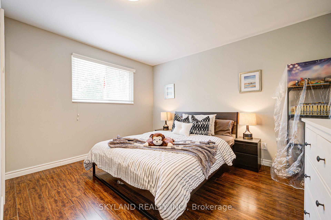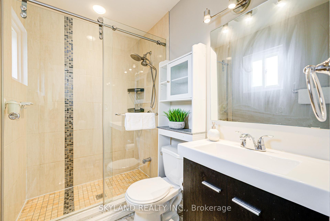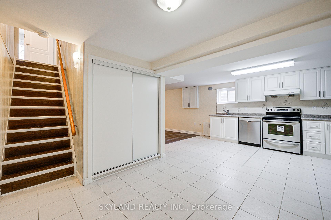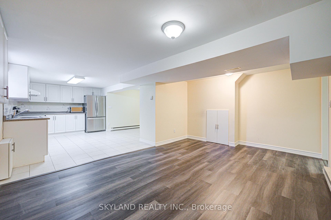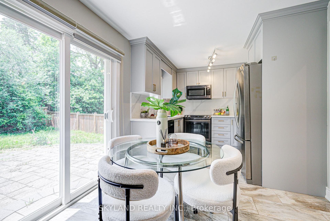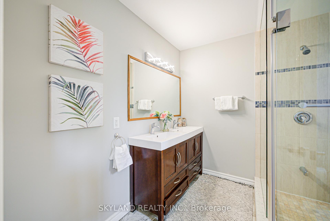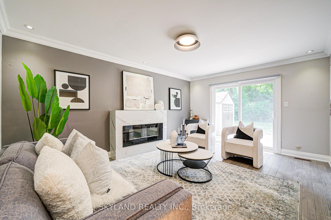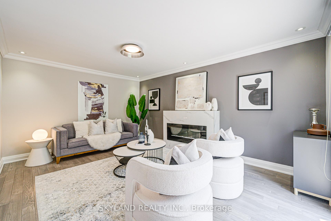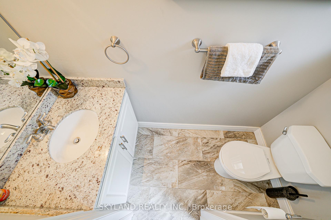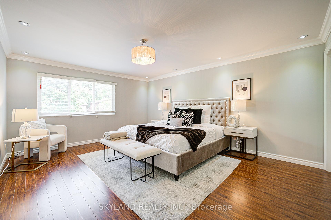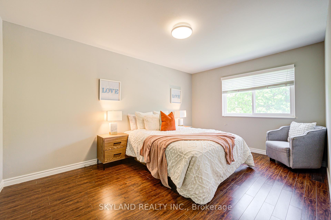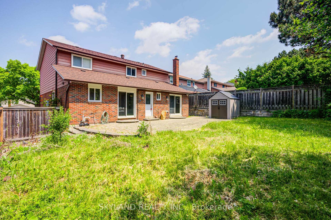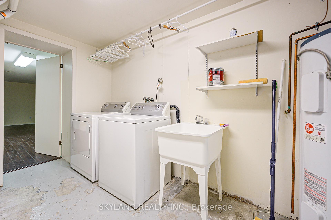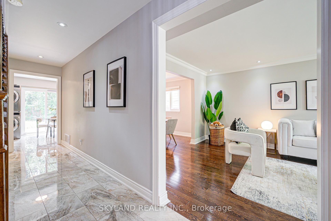$1,381,818
Available - For Sale
Listing ID: C12217985
18 Tumbleweed Road , Toronto, M2J 2N3, Toronto
| TWO ensuite bathrooms on the 2nd floor!! TWO kitchens!! TWO sets of washers and dryers!! Separate entrance with a finished basement unit with its own kitchen, bathroom, and laundry!! Perfect for multi-generational living or extra rental income! Newly renovated main Kitchen and Family room 2019, roof (2018) and windows (2016). The ground-level laundry, lots of pot lights, and walk-out to the backyard. Located just minutes from Highways 401, 404, and the DVP, and within walking distance to Don Mills Subway Station, Fairview Mall, T&T, short drive to hospital, pharmacies, banks, and restaurants, library, and more! A must see in this incredible opportunity in a highly desirable neighborhood! |
| Price | $1,381,818 |
| Taxes: | $8966.09 |
| Occupancy: | Owner |
| Address: | 18 Tumbleweed Road , Toronto, M2J 2N3, Toronto |
| Directions/Cross Streets: | Leslie/Van Horne |
| Rooms: | 8 |
| Rooms +: | 4 |
| Bedrooms: | 4 |
| Bedrooms +: | 1 |
| Family Room: | T |
| Basement: | Finished, Separate Ent |
| Level/Floor | Room | Length(ft) | Width(ft) | Descriptions | |
| Room 1 | Main | Living Ro | 26.73 | 11.68 | Combined w/Dining, Hardwood Floor |
| Room 2 | Main | Dining Ro | 26.73 | 11.68 | Combined w/Living, W/O To Garden, Hardwood Floor |
| Room 3 | Main | Family Ro | 16.4 | 11.68 | Fireplace, W/O To Garden, Hardwood Floor |
| Room 4 | Main | Kitchen | 11.48 | 8.2 | Modern Kitchen, Eat-in Kitchen, Ceramic Floor |
| Room 5 | Second | Primary B | 16.56 | 13.48 | 4 Pc Ensuite, Closet Organizers, Pot Lights |
| Room 6 | Second | Bedroom 2 | 12.07 | 12.07 | 4 Pc Ensuite, Laminate, Large Closet |
| Room 7 | Second | Bedroom 3 | 14.5 | 10.17 | Laminate, Large Closet, Window |
| Room 8 | Second | Bedroom 4 | 10.82 | 10.56 | Laminate, Closet, Window |
| Room 9 | Basement | Recreatio | 24.67 | 15.42 | Laminate, Open Concept, Combined w/Kitchen |
| Room 10 | Basement | Kitchen | 13.12 | 11.68 | Ceramic Floor, Combined w/Rec, Window |
| Room 11 | Basement | Bedroom | 13.12 | 11.68 | Laminate, Combined w/Workshop |
| Washroom Type | No. of Pieces | Level |
| Washroom Type 1 | 4 | Second |
| Washroom Type 2 | 4 | Basement |
| Washroom Type 3 | 2 | Main |
| Washroom Type 4 | 0 | |
| Washroom Type 5 | 0 |
| Total Area: | 0.00 |
| Property Type: | Detached |
| Style: | 2-Storey |
| Exterior: | Aluminum Siding, Brick |
| Garage Type: | Built-In |
| (Parking/)Drive: | Private Do |
| Drive Parking Spaces: | 4 |
| Park #1 | |
| Parking Type: | Private Do |
| Park #2 | |
| Parking Type: | Private Do |
| Pool: | None |
| Approximatly Square Footage: | 2000-2500 |
| CAC Included: | N |
| Water Included: | N |
| Cabel TV Included: | N |
| Common Elements Included: | N |
| Heat Included: | N |
| Parking Included: | N |
| Condo Tax Included: | N |
| Building Insurance Included: | N |
| Fireplace/Stove: | Y |
| Heat Type: | Forced Air |
| Central Air Conditioning: | Central Air |
| Central Vac: | N |
| Laundry Level: | Syste |
| Ensuite Laundry: | F |
| Sewers: | Sewer |
$
%
Years
This calculator is for demonstration purposes only. Always consult a professional
financial advisor before making personal financial decisions.
| Although the information displayed is believed to be accurate, no warranties or representations are made of any kind. |
| SKYLAND REALTY INC. |
|
|

FARHANG RAFII
Sales Representative
Dir:
647-606-4145
Bus:
416-364-4776
Fax:
416-364-5556
| Book Showing | Email a Friend |
Jump To:
At a Glance:
| Type: | Freehold - Detached |
| Area: | Toronto |
| Municipality: | Toronto C15 |
| Neighbourhood: | Don Valley Village |
| Style: | 2-Storey |
| Tax: | $8,966.09 |
| Beds: | 4+1 |
| Baths: | 5 |
| Fireplace: | Y |
| Pool: | None |
Locatin Map:
Payment Calculator:

