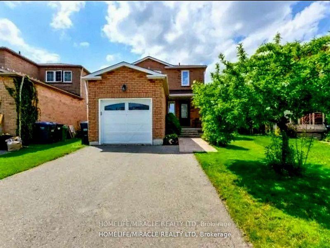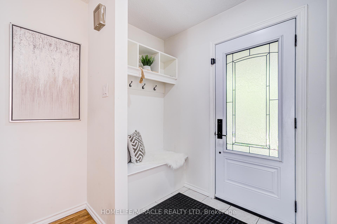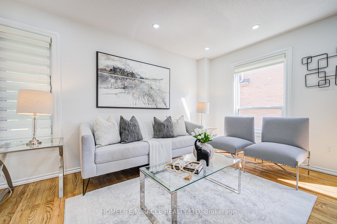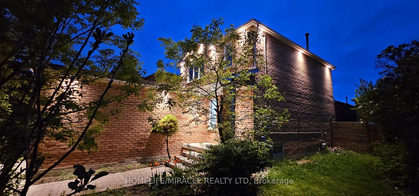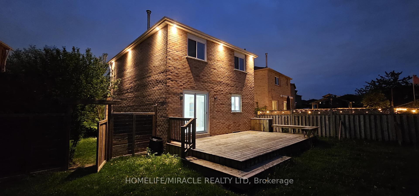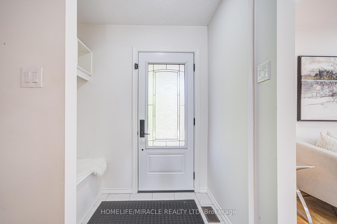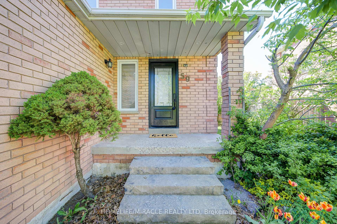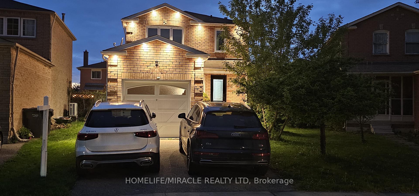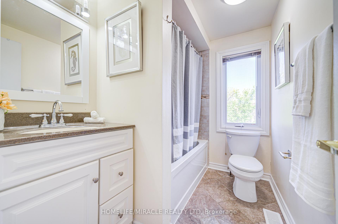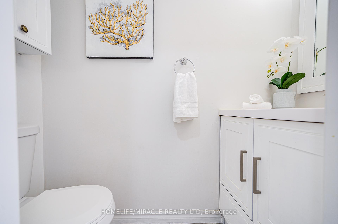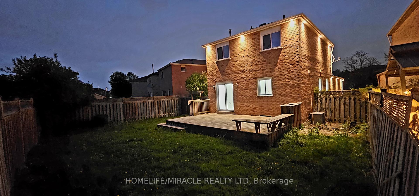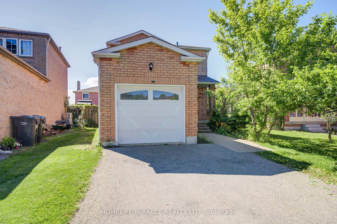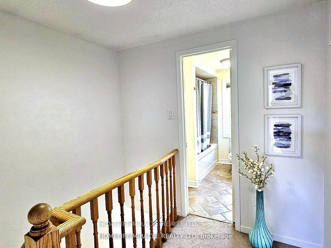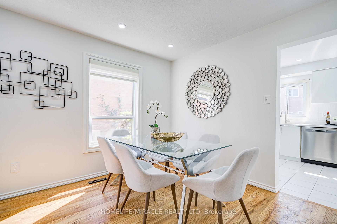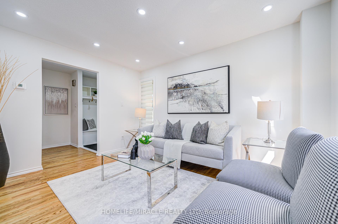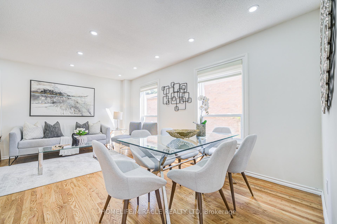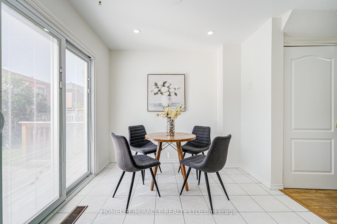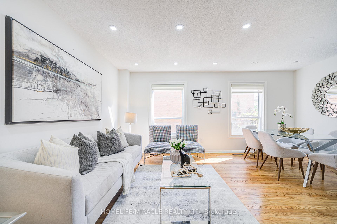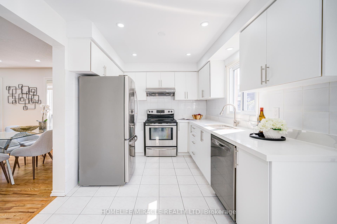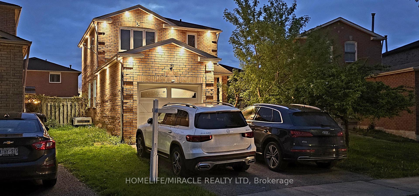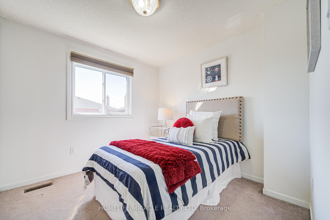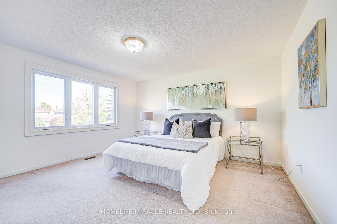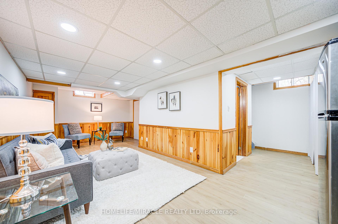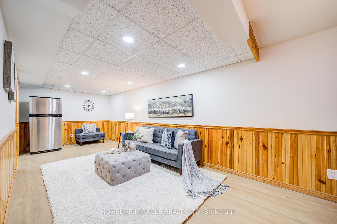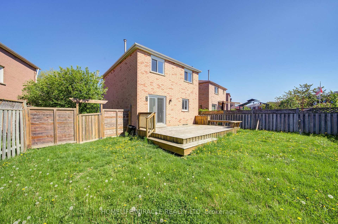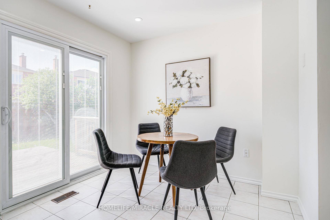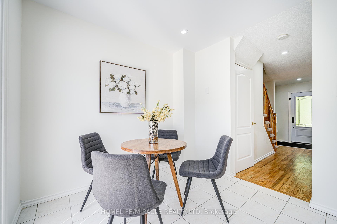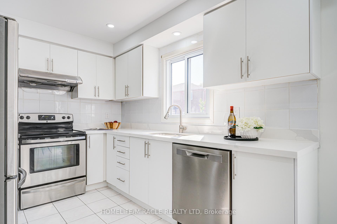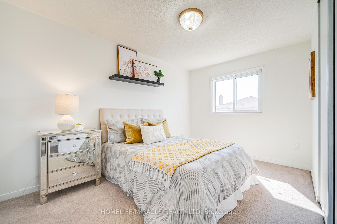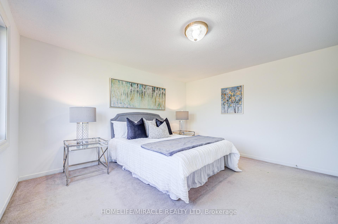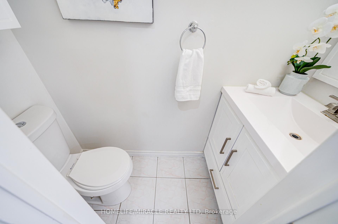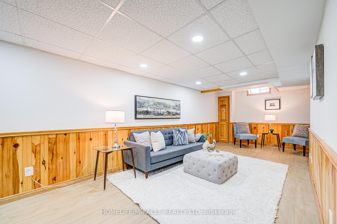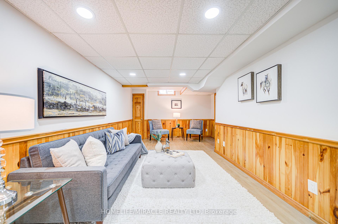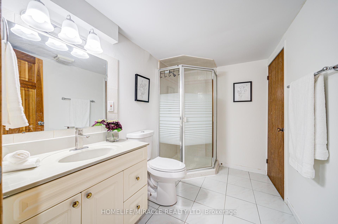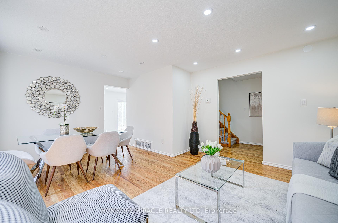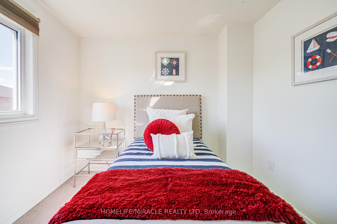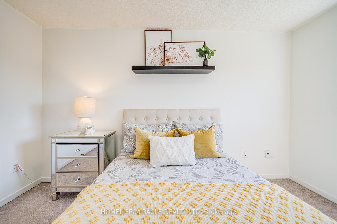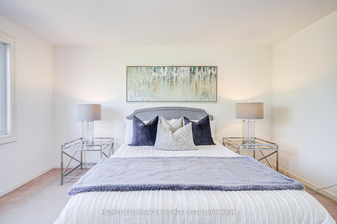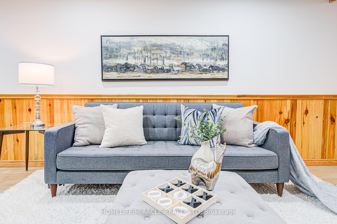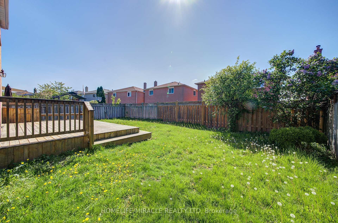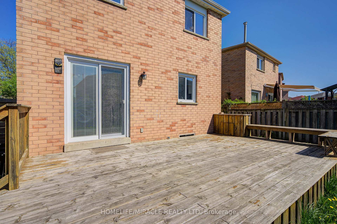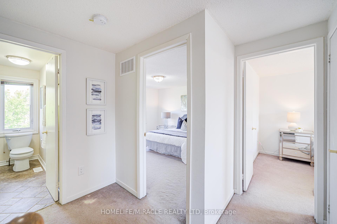$799,000
Available - For Sale
Listing ID: W12231961
59 Faywood Driv , Brampton, L6Y 4M1, Peel
| Welcome Home, First-Time Buyers!! Discover this beautifully updated, move-in ready 3-bedroom, 3-bathroom detached home nestled on an expansive pie-shaped lot perfect for growing families or those who love to entertain. From the inviting front walkway to the spacious, fully fenced backyard, this property offers charm, function, and tons of upgrades throughout. Enjoy summer gatherings on the large entertainers deck complete with a built-in bench, ideal for hosting guests or relaxing outdoors. Step inside to a bright and practical layout featuring fresh paint, newly installed pot lights (interior and exterior), and newly stained hardwood floors. The renovated kitchen boasts brand-new cabinets and elegant quartz countertop, seamlessly blending style and functionality. The fully finished basement with New Ceiling, new flooring and a 3-piece bathroom offers additional living space, perfect for a home office, rec room, or guest suite. Recent upgrades include: Stove ( Brand new), A/C (2022), Rangehood (2023), Dishwasher (2024), Washer (2024) & Dryer (2025).The family-sized eat-in kitchen with walk-out access to the deck enhances indoor-outdoor living. Located close to a college, top-rated schools, Hwy 401/407, major shopping centers, and Shoppers World transit this home offers unmatched convenience. This home offers comfort, style and location - All that's missing is you. |
| Price | $799,000 |
| Taxes: | $4920.00 |
| Occupancy: | Vacant |
| Address: | 59 Faywood Driv , Brampton, L6Y 4M1, Peel |
| Directions/Cross Streets: | Chinguacousy/Charolais |
| Rooms: | 6 |
| Bedrooms: | 3 |
| Bedrooms +: | 0 |
| Family Room: | F |
| Basement: | Finished |
| Level/Floor | Room | Length(ft) | Width(ft) | Descriptions | |
| Room 1 | Main | Living Ro | 12.5 | 10.2 | Hardwood Floor, Combined w/Dining, L-Shaped Room |
| Room 2 | Main | Dining Ro | 12.5 | 10.2 | Hardwood Floor, Combined w/Living, W/O To Deck |
| Room 3 | Main | Kitchen | 20.3 | 8.82 | Ceramic Floor, Quartz Counter, Ceramic Backsplash |
| Room 4 | Second | Primary B | 13.55 | 12 | Double Closet, Closet Organizers, 4 Pc Bath |
| Room 5 | Second | Bedroom 2 | 12.46 | 8.43 | Closet, Window |
| Room 6 | Second | Bedroom 3 | 9.22 | 8.99 | Closet, Window |
| Room 7 | Basement | Recreatio | 25.42 | 9.87 | Laminate, 3 Pc Bath, Dropped Ceiling |
| Washroom Type | No. of Pieces | Level |
| Washroom Type 1 | 4 | Second |
| Washroom Type 2 | 3 | Basement |
| Washroom Type 3 | 2 | Ground |
| Washroom Type 4 | 0 | |
| Washroom Type 5 | 0 |
| Total Area: | 0.00 |
| Property Type: | Detached |
| Style: | 2-Storey |
| Exterior: | Brick |
| Garage Type: | Attached |
| (Parking/)Drive: | Private |
| Drive Parking Spaces: | 2 |
| Park #1 | |
| Parking Type: | Private |
| Park #2 | |
| Parking Type: | Private |
| Pool: | None |
| Approximatly Square Footage: | 1100-1500 |
| Property Features: | Fenced Yard, Public Transit |
| CAC Included: | N |
| Water Included: | N |
| Cabel TV Included: | N |
| Common Elements Included: | N |
| Heat Included: | N |
| Parking Included: | N |
| Condo Tax Included: | N |
| Building Insurance Included: | N |
| Fireplace/Stove: | N |
| Heat Type: | Forced Air |
| Central Air Conditioning: | Central Air |
| Central Vac: | N |
| Laundry Level: | Syste |
| Ensuite Laundry: | F |
| Sewers: | Sewer |
$
%
Years
This calculator is for demonstration purposes only. Always consult a professional
financial advisor before making personal financial decisions.
| Although the information displayed is believed to be accurate, no warranties or representations are made of any kind. |
| HOMELIFE/MIRACLE REALTY LTD |
|
|

FARHANG RAFII
Sales Representative
Dir:
647-606-4145
Bus:
416-364-4776
Fax:
416-364-5556
| Virtual Tour | Book Showing | Email a Friend |
Jump To:
At a Glance:
| Type: | Freehold - Detached |
| Area: | Peel |
| Municipality: | Brampton |
| Neighbourhood: | Fletcher's West |
| Style: | 2-Storey |
| Tax: | $4,920 |
| Beds: | 3 |
| Baths: | 3 |
| Fireplace: | N |
| Pool: | None |
Locatin Map:
Payment Calculator:

