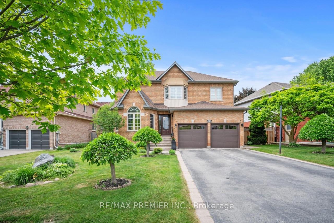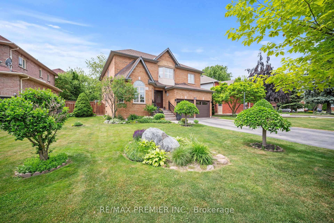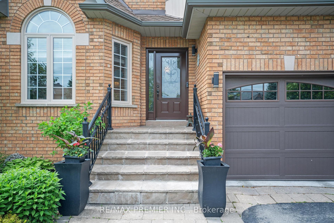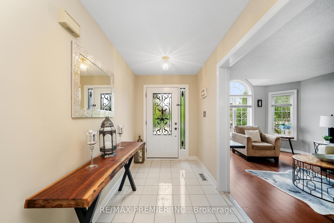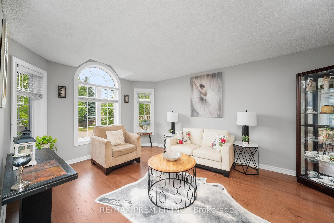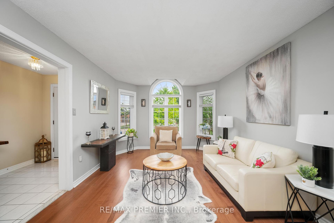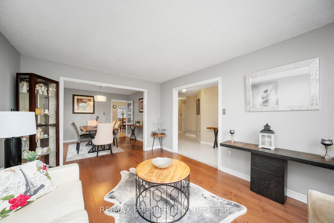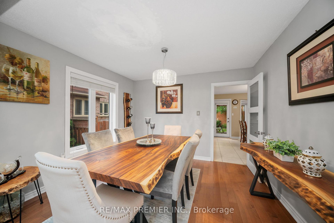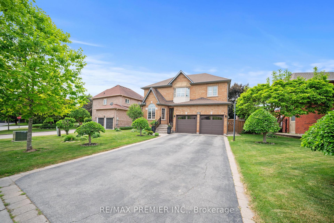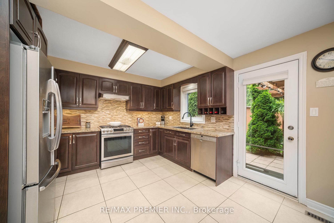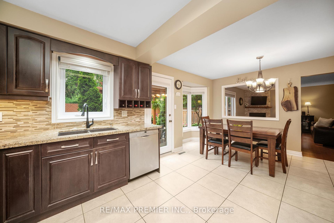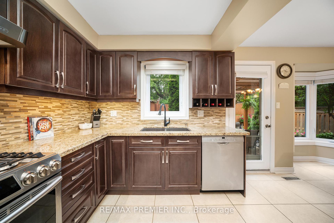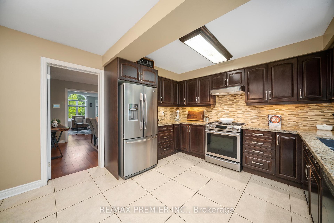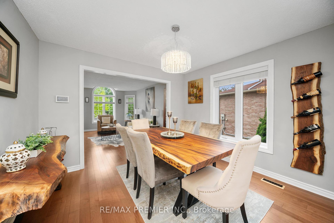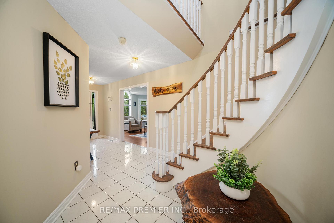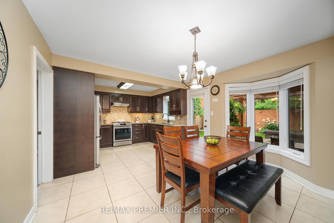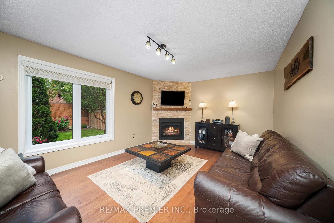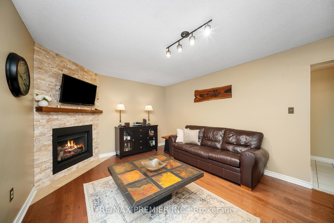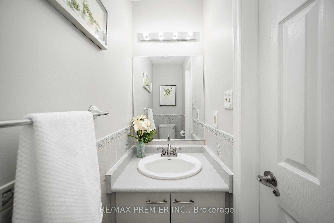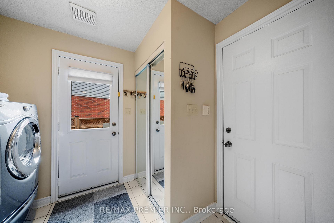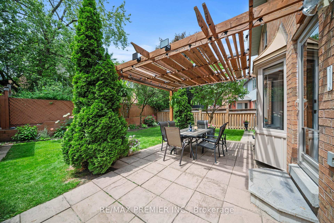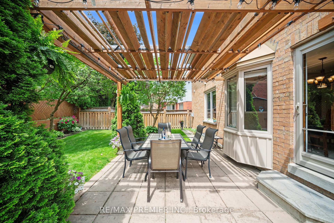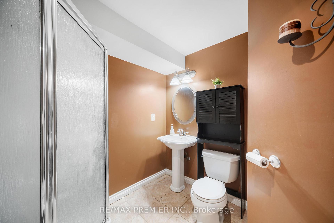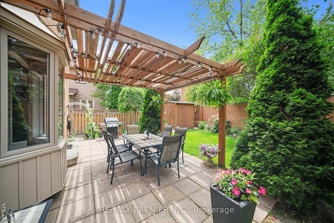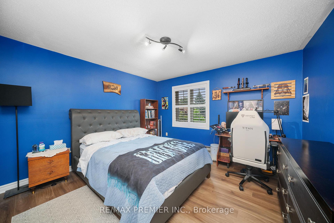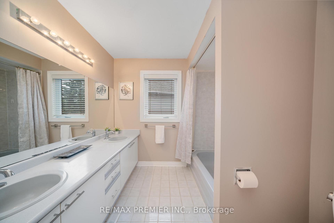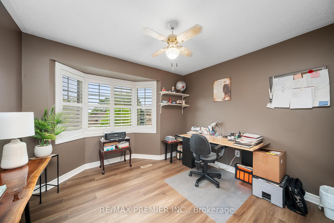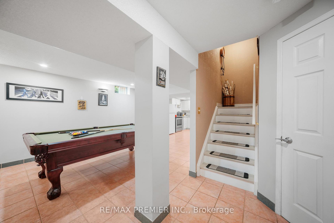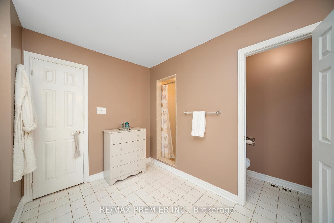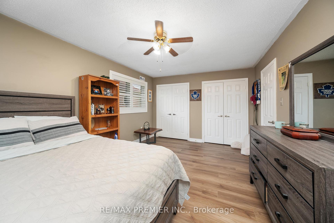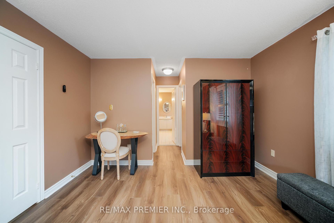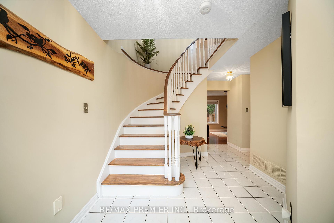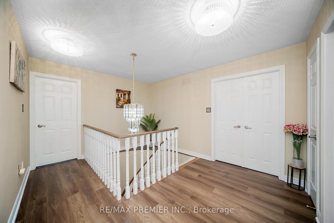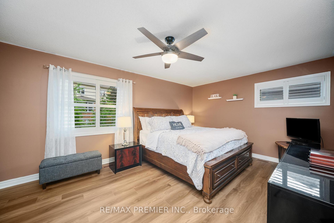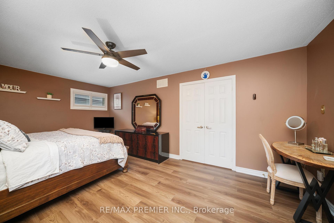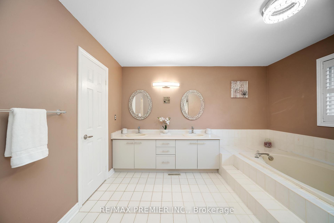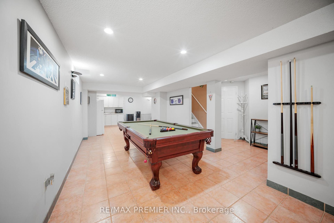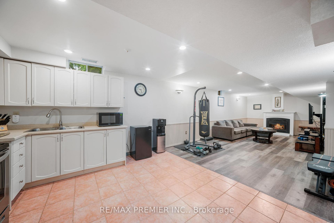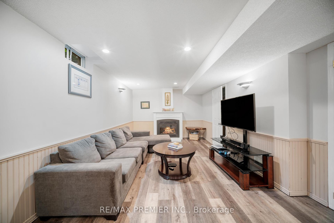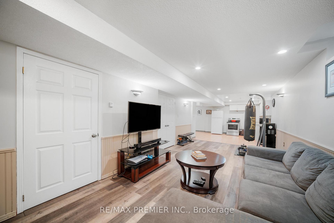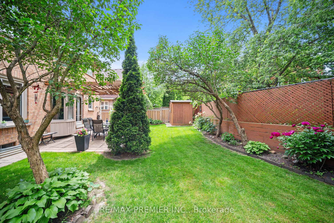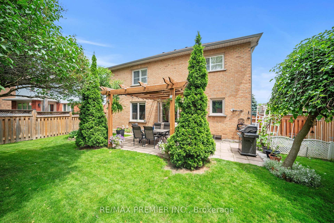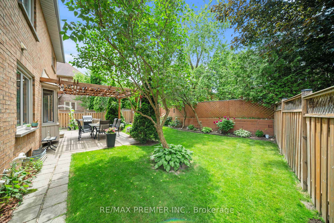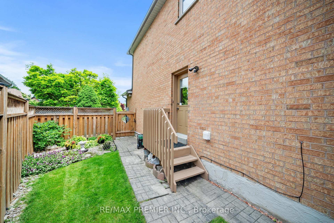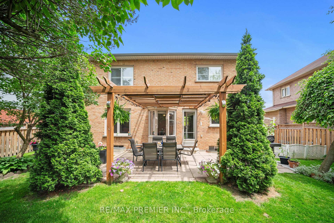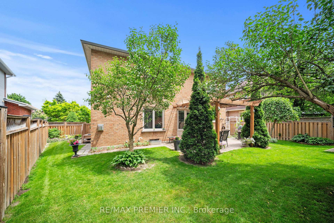$1,418,000
Available - For Sale
Listing ID: N12236643
618 Ponting Plac , Newmarket, L3X 1T4, York
| Stunning 4-Bedroom, 2-Storey Home with Exceptional Curb Appeal in Newmarket. This beautifully landscaped home, offering 2,581 sq. ft. of comfortable living space is located on a quiet cul-de-sac in one of Newmarkets most sought-after neighbourhoods. Boasting a large frontage, this well-maintained home features an updated kitchen on the main floor with modern finishes and a seamless flow perfect for family living and entertaining. California shutters throughout add both elegance and privacy. The finished basement includes a second kitchen and cold cellar, making it the perfect space for hosting gatherings or creating an in-law suite. Recent updates include newer windows and roof, providing peace of mind for years to come. Step outside to a fully fenced backyard with a stone patio and pergolaideal for outdoor entertaining, gardening, or simply relaxing in your own private oasis. Just minutes to Southlake Hospital, parks, schools, shops, public transit and Hwy 404.This move-in-ready home offers the ideal combination of style, comfort, and convenience. Perfect for families and those who enjoy entertaining, you wont want to miss the chance to make it yours! |
| Price | $1,418,000 |
| Taxes: | $6205.88 |
| Occupancy: | Owner |
| Address: | 618 Ponting Plac , Newmarket, L3X 1T4, York |
| Directions/Cross Streets: | Mulock Drive & Sanford |
| Rooms: | 9 |
| Rooms +: | 1 |
| Bedrooms: | 4 |
| Bedrooms +: | 0 |
| Family Room: | T |
| Basement: | Finished |
| Level/Floor | Room | Length(ft) | Width(ft) | Descriptions | |
| Room 1 | Main | Living Ro | 16.01 | 11.51 | Hardwood Floor, Picture Window, Combined w/Dining |
| Room 2 | Main | Dining Ro | 10.33 | 11.51 | Hardwood Floor, Picture Window, Combined w/Living |
| Room 3 | Main | Kitchen | 12 | 8 | Ceramic Floor, Ceramic Backsplash, Granite Counters |
| Room 4 | Main | Breakfast | 12 | 10.82 | Ceramic Floor, W/O To Patio |
| Room 5 | Main | Family Ro | 16.76 | 12 | Hardwood Floor, Gas Fireplace |
| Room 6 | Second | Primary B | 19.38 | 12.6 | Vinyl Floor, Walk-In Closet(s), 5 Pc Ensuite |
| Room 7 | Second | Bedroom 2 | 12.99 | 12 | Vinyl Floor, Closet |
| Room 8 | Second | Bedroom 3 | 10.99 | 9.51 | Vinyl Floor, Closet |
| Room 9 | Second | Bedroom 4 | 17.15 | 12.07 | Vinyl Floor, Double Closet |
| Room 10 | Basement | Recreatio | 34.96 | 11.97 | Ceramic Floor, Gas Fireplace |
| Room 11 | Basement | Game Room | 26.37 | 11.58 | Ceramic Floor |
| Washroom Type | No. of Pieces | Level |
| Washroom Type 1 | 2 | Main |
| Washroom Type 2 | 5 | Second |
| Washroom Type 3 | 3 | Basement |
| Washroom Type 4 | 0 | |
| Washroom Type 5 | 0 |
| Total Area: | 0.00 |
| Approximatly Age: | 31-50 |
| Property Type: | Detached |
| Style: | 2-Storey |
| Exterior: | Brick |
| Garage Type: | Built-In |
| (Parking/)Drive: | Private Do |
| Drive Parking Spaces: | 4 |
| Park #1 | |
| Parking Type: | Private Do |
| Park #2 | |
| Parking Type: | Private Do |
| Pool: | None |
| Other Structures: | Shed |
| Approximatly Age: | 31-50 |
| Approximatly Square Footage: | 2500-3000 |
| Property Features: | Cul de Sac/D, Fenced Yard |
| CAC Included: | N |
| Water Included: | N |
| Cabel TV Included: | N |
| Common Elements Included: | N |
| Heat Included: | N |
| Parking Included: | N |
| Condo Tax Included: | N |
| Building Insurance Included: | N |
| Fireplace/Stove: | Y |
| Heat Type: | Forced Air |
| Central Air Conditioning: | Central Air |
| Central Vac: | N |
| Laundry Level: | Syste |
| Ensuite Laundry: | F |
| Sewers: | Sewer |
$
%
Years
This calculator is for demonstration purposes only. Always consult a professional
financial advisor before making personal financial decisions.
| Although the information displayed is believed to be accurate, no warranties or representations are made of any kind. |
| RE/MAX PREMIER INC. |
|
|

FARHANG RAFII
Sales Representative
Dir:
647-606-4145
Bus:
416-364-4776
Fax:
416-364-5556
| Virtual Tour | Book Showing | Email a Friend |
Jump To:
At a Glance:
| Type: | Freehold - Detached |
| Area: | York |
| Municipality: | Newmarket |
| Neighbourhood: | Armitage |
| Style: | 2-Storey |
| Approximate Age: | 31-50 |
| Tax: | $6,205.88 |
| Beds: | 4 |
| Baths: | 4 |
| Fireplace: | Y |
| Pool: | None |
Locatin Map:
Payment Calculator:

