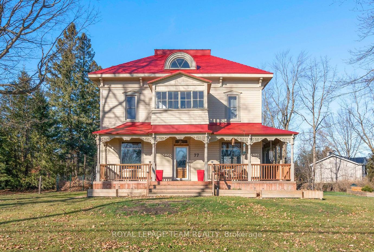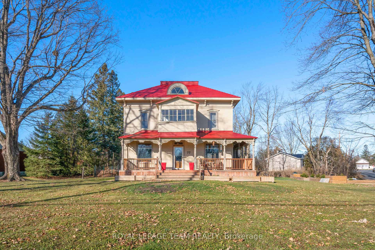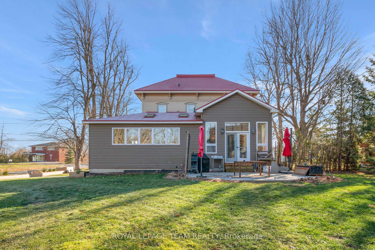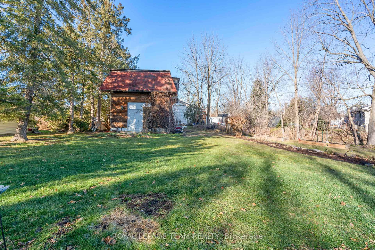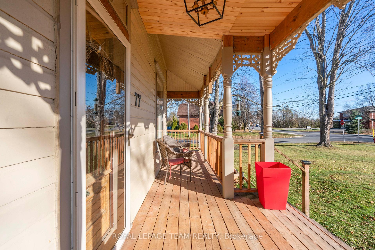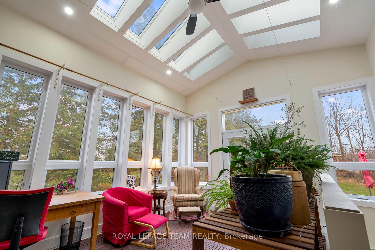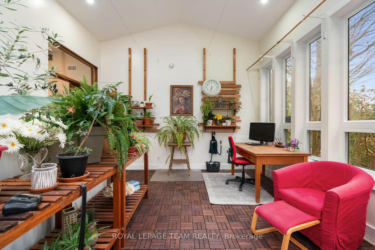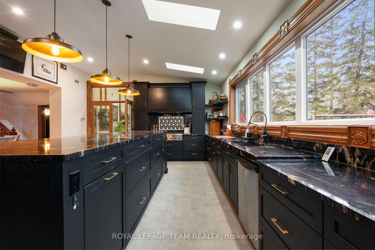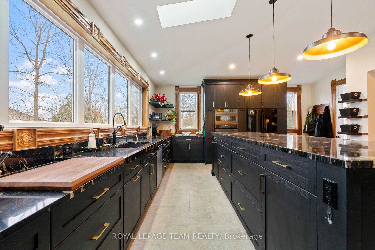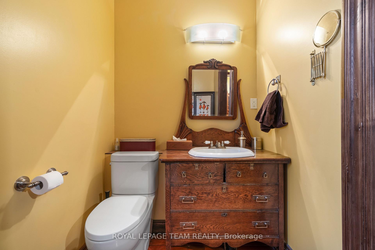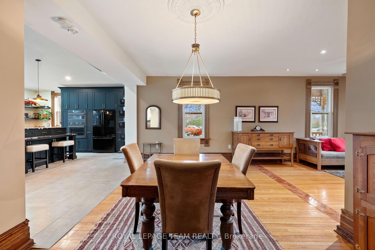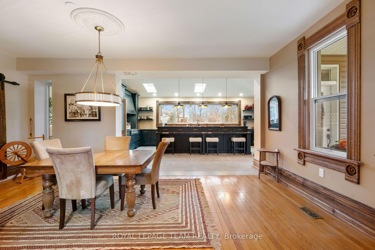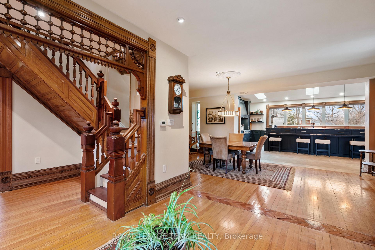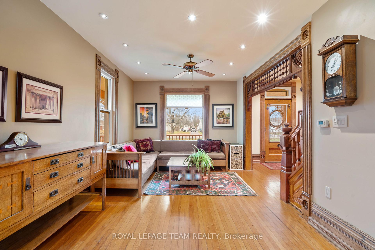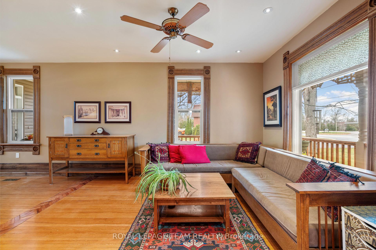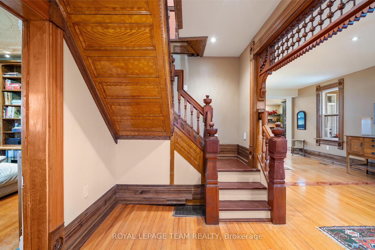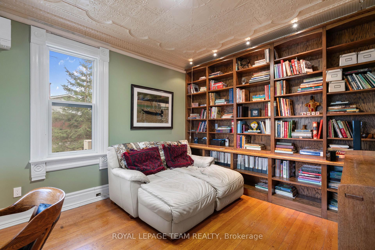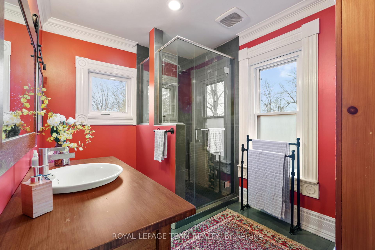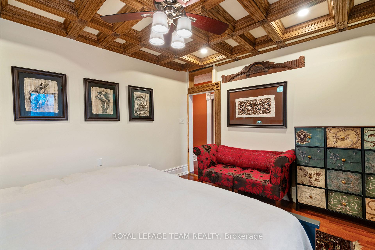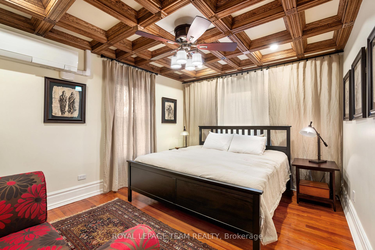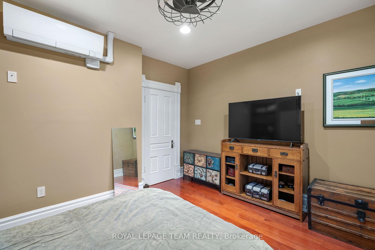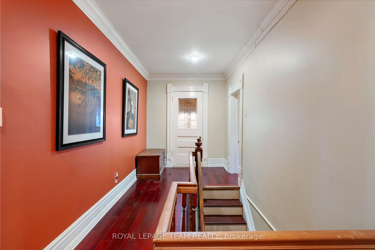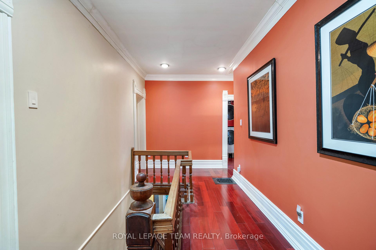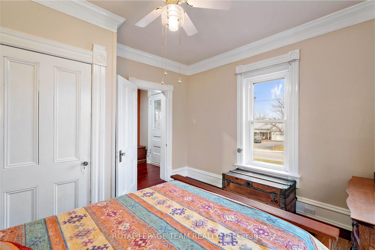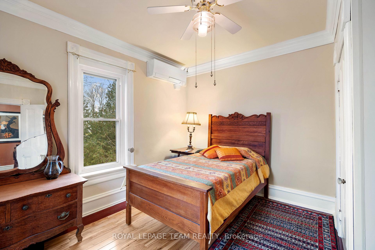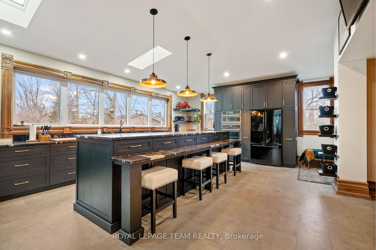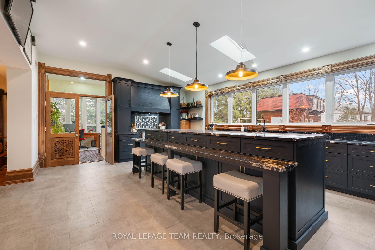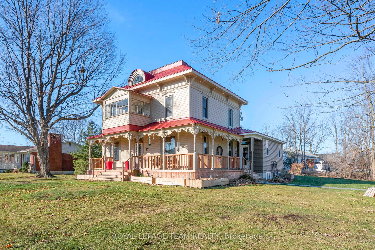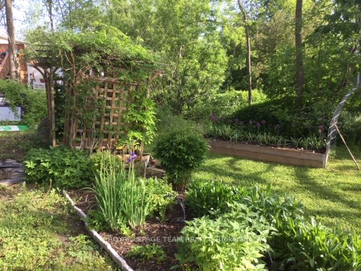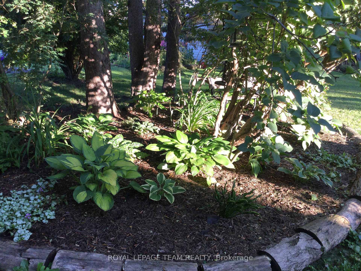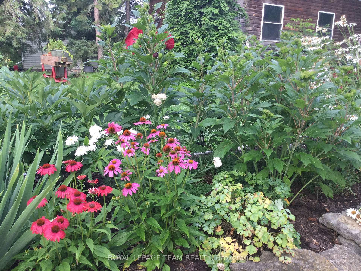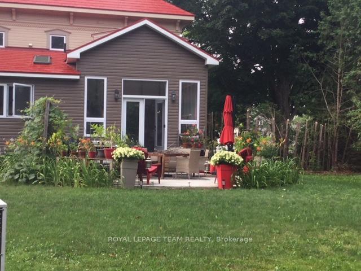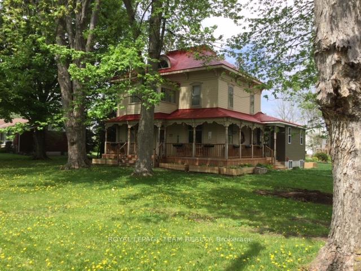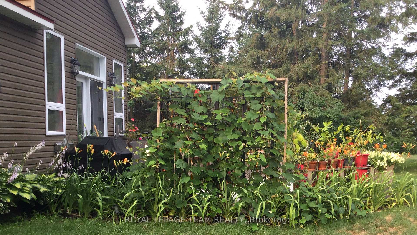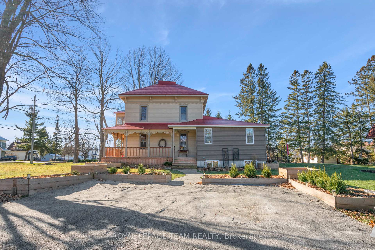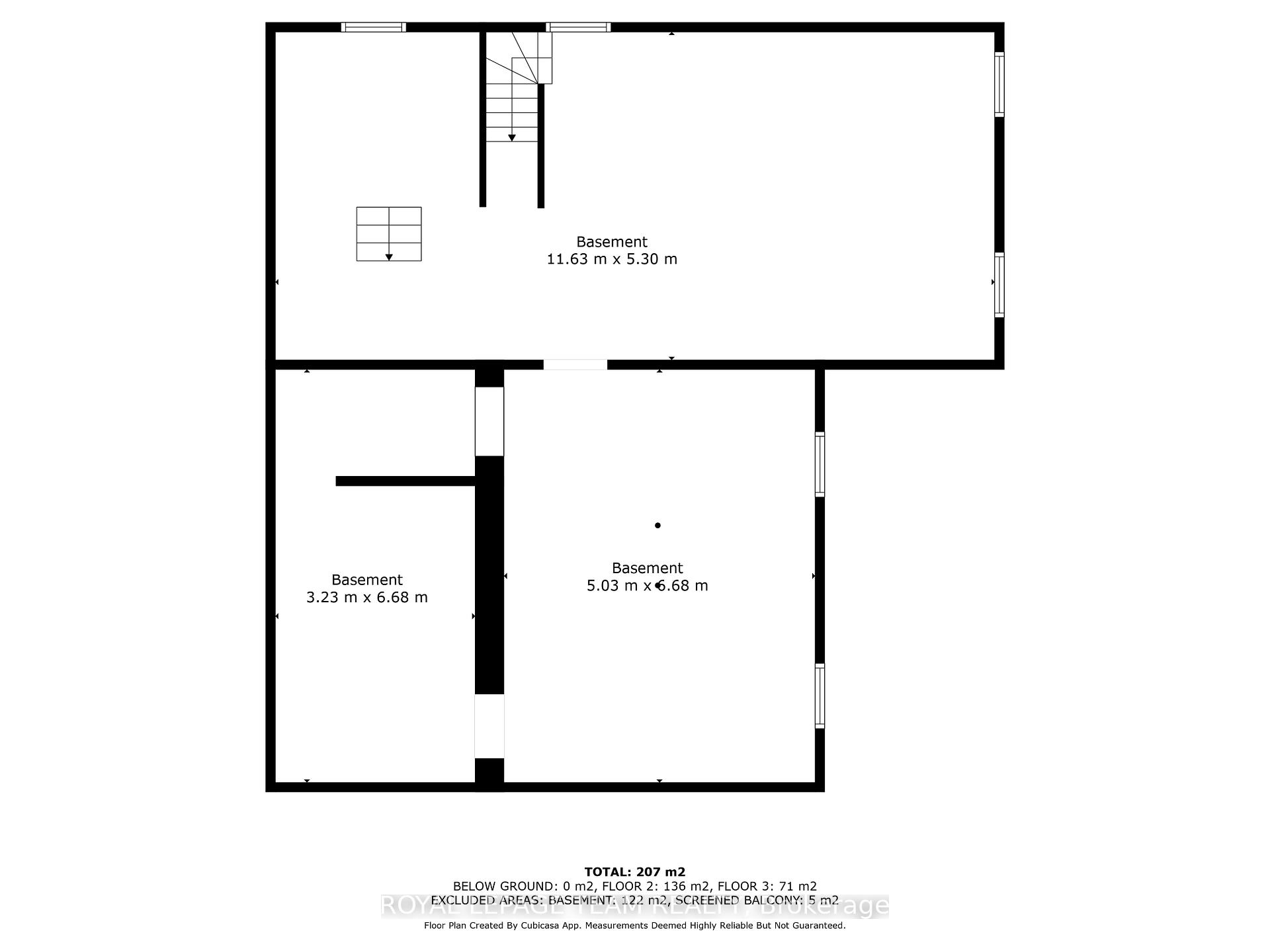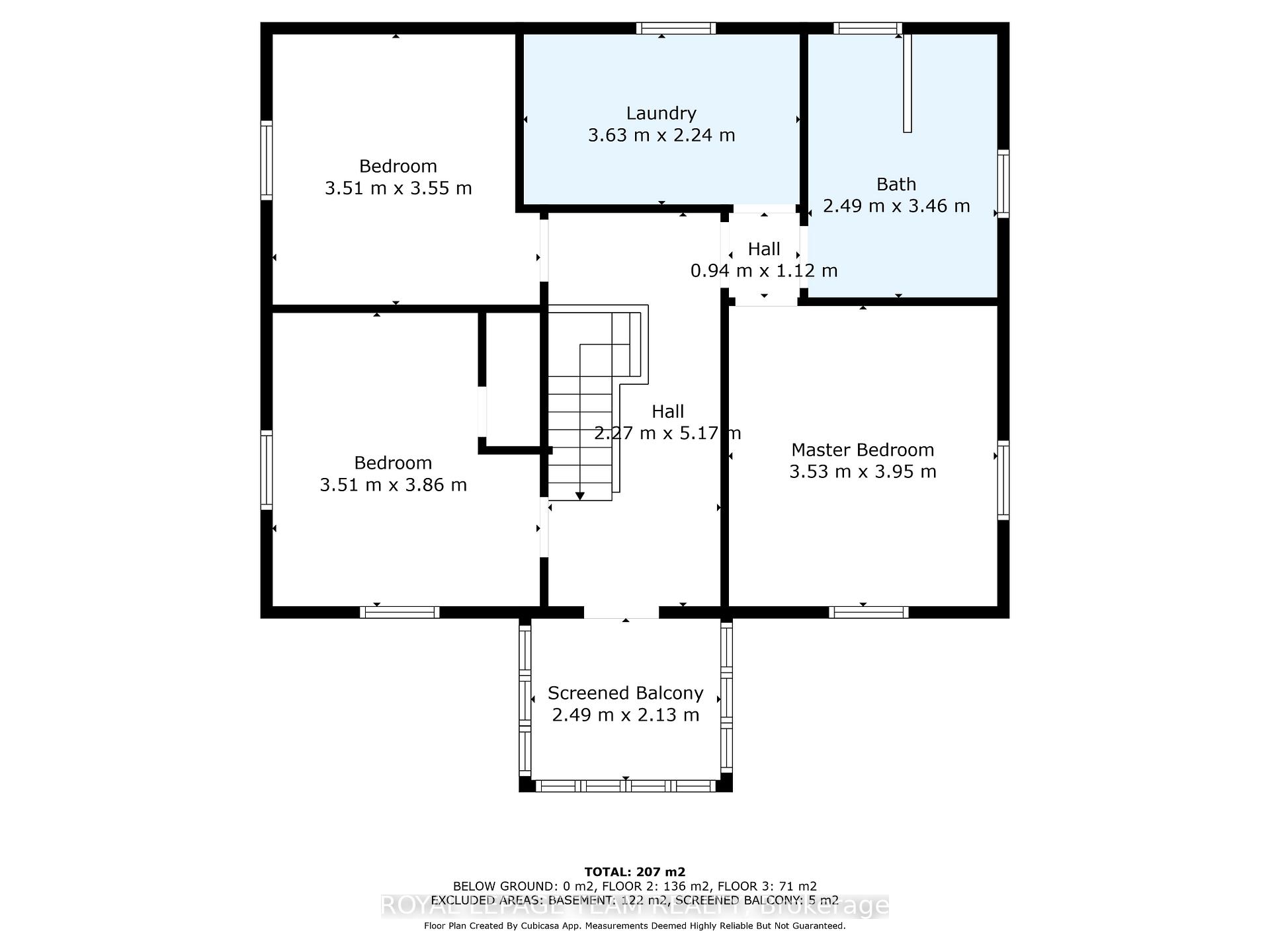$649,900
Available - For Sale
Listing ID: X12198219
77 Queen Stre West , North Dundas, K0C 1H0, Stormont, Dundas
| Get ready to be astounded by this 1885 built century home on a spacious property filled with modern conveniences! The original character of the home has been modestly preserved to create such an inviting feeling to the home. This 3 bedroom 2 bathroom home is surrounded by a wrap-around porch, perennial gardens, and a 22'x35' two story workshop that will please any hobbiest! Enter into the home and fall immediately in love with the modern kitchen with an endless amount of titanium granite countertops, including a stunning 12 foot island, sleek cabinetry, and high-end built in appliances. There is a butler's pantry and powder room around the corner, a spacious dining room and living room with gorgeous hardwood flooring and luxurious baseboards, and a main level sitting room with tin ceilings. There is also a bright and sunny solarium which has access to the back yard. The second level offers a primary bedroom with custom coffered ceilings, a modern full bathroom, walk-in closet with laundry and two more generous-sized bedrooms. A long list of updates include a metal roof, most windows, 4 split units (for heat and AC), and the entire back addition (2020). Located in a family-friendly small town along the South Nation River, with shopping, schools and a recreation area just a 5 minute walk away. Call today for your own private viewing. **EXTRAS** Siding repainted 2020, porch columns recently replaced, soffit 2020, matching panel for dishwasher will stay with home, nat-gas boiler system runs radiant floor in addition, furnace 2014, older basement does get damp in spring. |
| Price | $649,900 |
| Taxes: | $4171.00 |
| Occupancy: | Owner |
| Address: | 77 Queen Stre West , North Dundas, K0C 1H0, Stormont, Dundas |
| Directions/Cross Streets: | Queen & Francis |
| Rooms: | 9 |
| Bedrooms: | 3 |
| Bedrooms +: | 0 |
| Family Room: | T |
| Basement: | Crawl Space, Full |
| Level/Floor | Room | Length(ft) | Width(ft) | Descriptions | |
| Room 1 | Main | 25.12 | 19.25 | B/I Appliances, Granite Counters, Overlooks Backyard | |
| Room 2 | Main | Dining Ro | 19.32 | 11.61 | Hardwood Floor, Open Concept |
| Room 3 | Main | Living Ro | 11.22 | 12.99 | Hardwood Floor, Open Concept |
| Room 4 | Main | Family Ro | 11.51 | 14.89 | |
| Room 5 | Main | Sunroom | 13.91 | 16.86 | |
| Room 6 | Second | Primary B | 11.61 | 12.96 | Coffered Ceiling(s) |
| Room 7 | Second | Bedroom | 11.51 | 11.64 | |
| Room 8 | Second | Bedroom | 11.51 | 12.66 | |
| Room 9 | Second | Laundry | 11.91 | 7.35 | Large Closet |
| Room 10 | Main | Pantry | 5.77 | 9.38 |
| Washroom Type | No. of Pieces | Level |
| Washroom Type 1 | 2 | Main |
| Washroom Type 2 | 3 | Second |
| Washroom Type 3 | 0 | |
| Washroom Type 4 | 0 | |
| Washroom Type 5 | 0 |
| Total Area: | 0.00 |
| Property Type: | Detached |
| Style: | 2-Storey |
| Exterior: | Vinyl Siding, Wood |
| Garage Type: | None |
| Drive Parking Spaces: | 3 |
| Pool: | None |
| Approximatly Square Footage: | 2000-2500 |
| Property Features: | Library, Rec./Commun.Centre |
| CAC Included: | N |
| Water Included: | N |
| Cabel TV Included: | N |
| Common Elements Included: | N |
| Heat Included: | N |
| Parking Included: | N |
| Condo Tax Included: | N |
| Building Insurance Included: | N |
| Fireplace/Stove: | N |
| Heat Type: | Radiant |
| Central Air Conditioning: | Wall Unit(s |
| Central Vac: | N |
| Laundry Level: | Syste |
| Ensuite Laundry: | F |
| Elevator Lift: | False |
| Sewers: | Sewer |
$
%
Years
This calculator is for demonstration purposes only. Always consult a professional
financial advisor before making personal financial decisions.
| Although the information displayed is believed to be accurate, no warranties or representations are made of any kind. |
| ROYAL LEPAGE TEAM REALTY |
|
|

FARHANG RAFII
Sales Representative
Dir:
647-606-4145
Bus:
416-364-4776
Fax:
416-364-5556
| Book Showing | Email a Friend |
Jump To:
At a Glance:
| Type: | Freehold - Detached |
| Area: | Stormont, Dundas and Glengarry |
| Municipality: | North Dundas |
| Neighbourhood: | 705 - Chesterville |
| Style: | 2-Storey |
| Tax: | $4,171 |
| Beds: | 3 |
| Baths: | 2 |
| Fireplace: | N |
| Pool: | None |
Locatin Map:
Payment Calculator:

