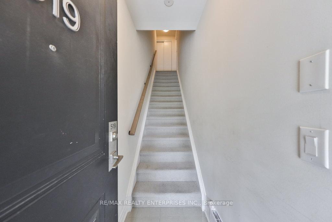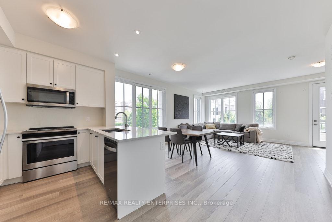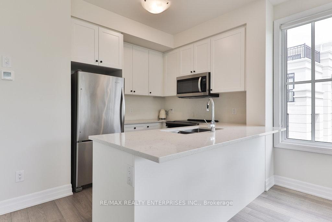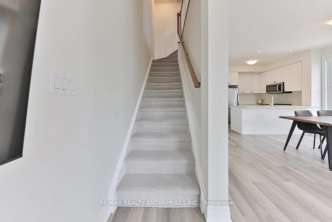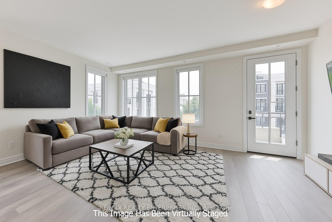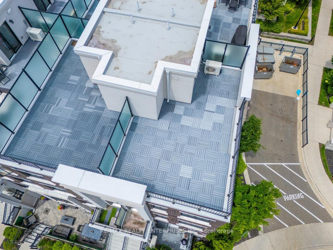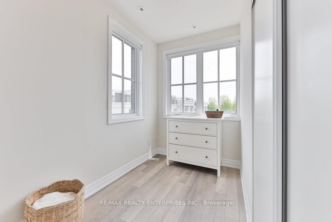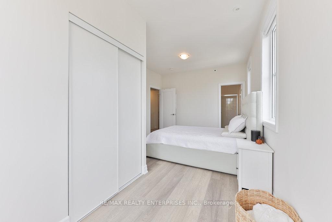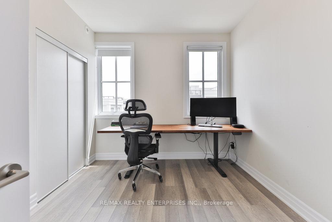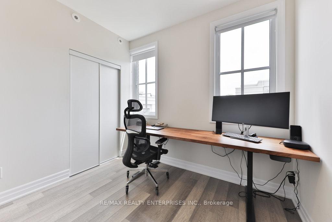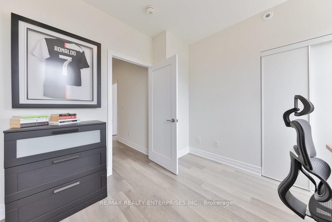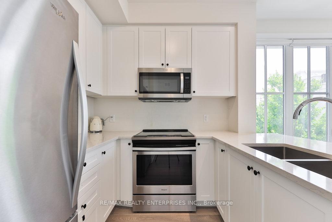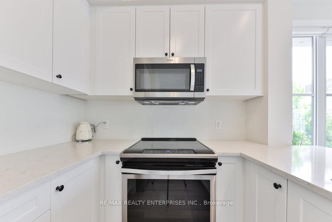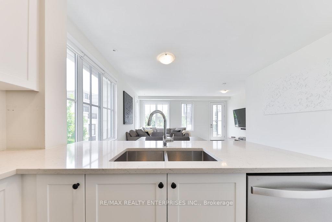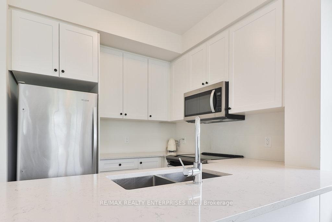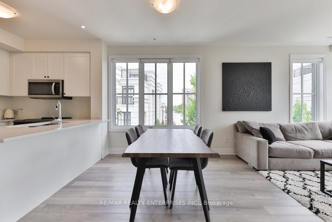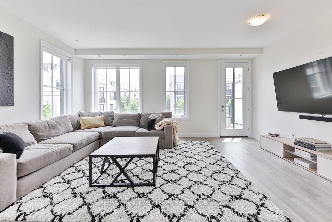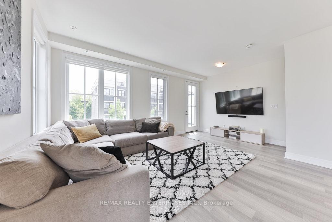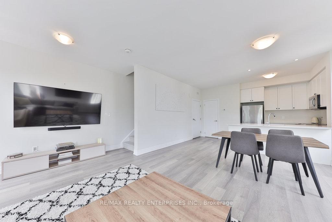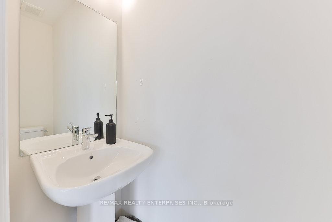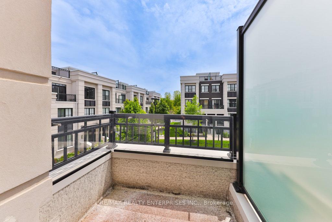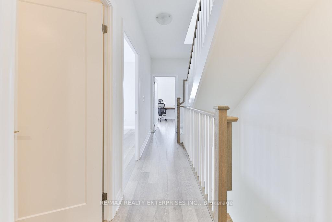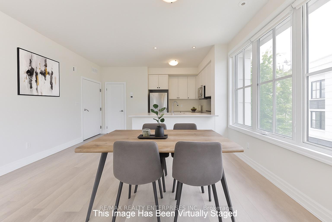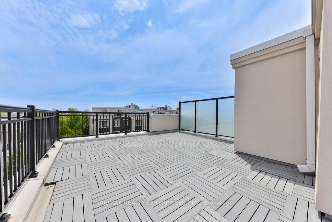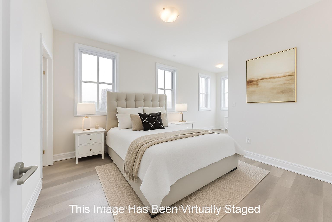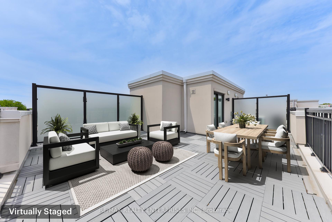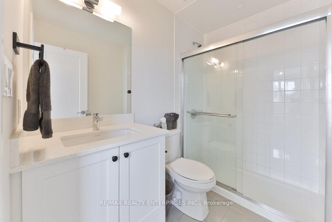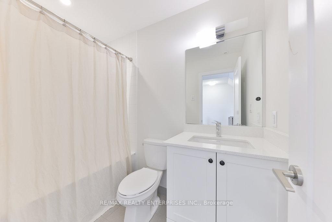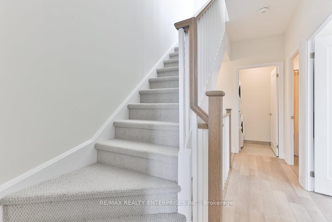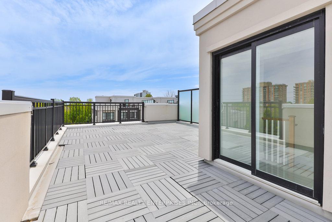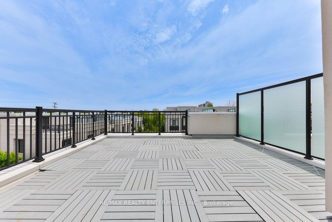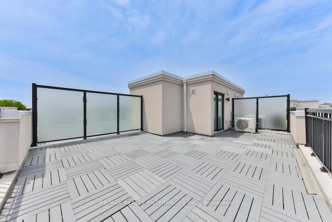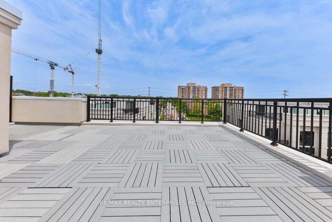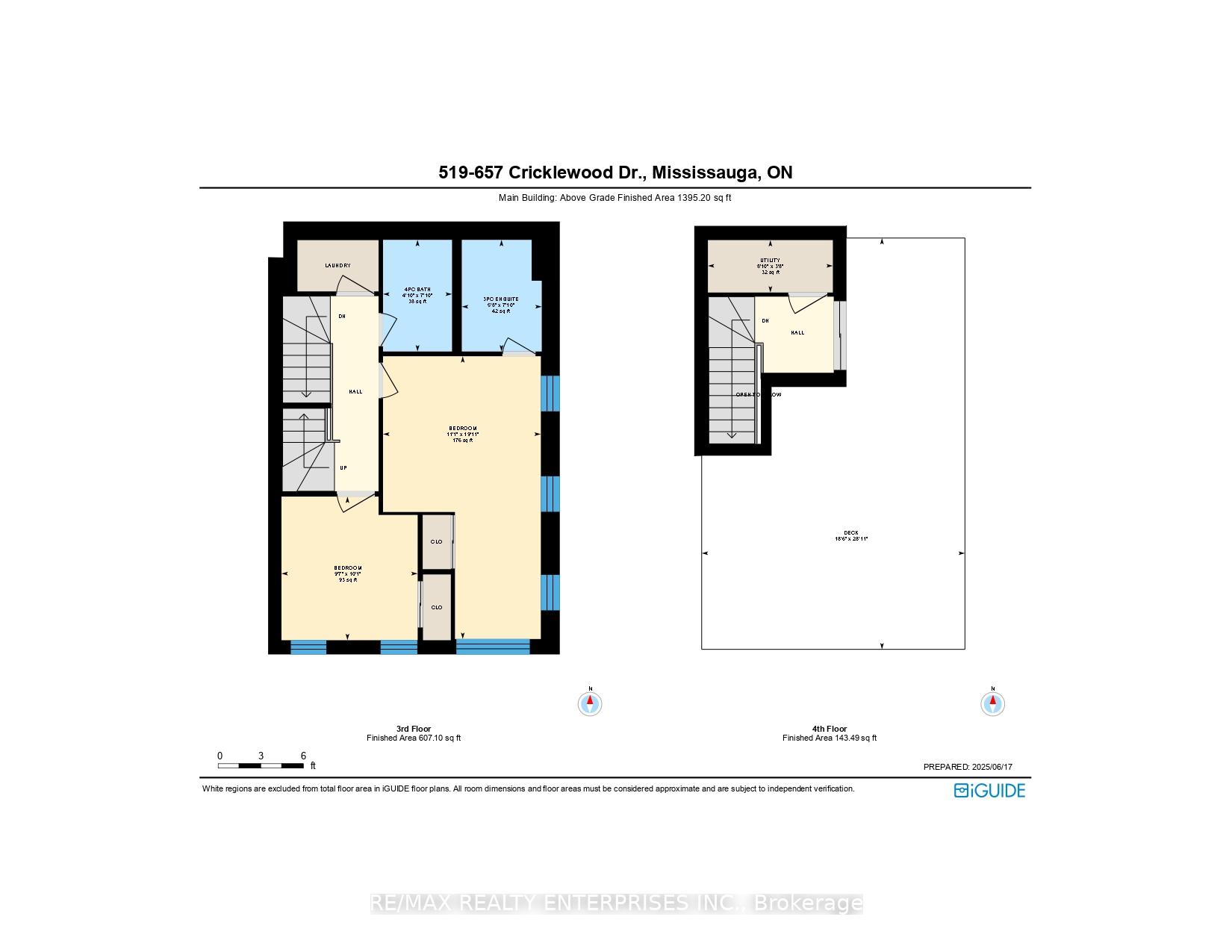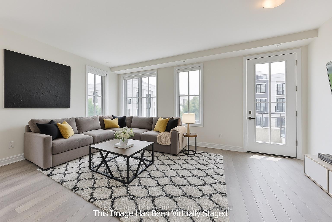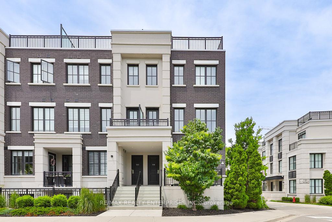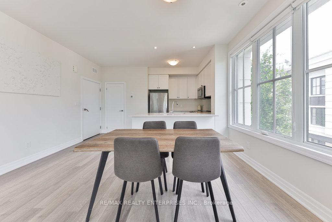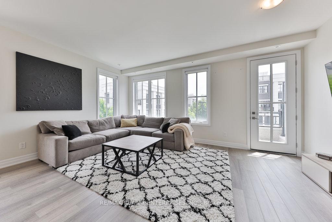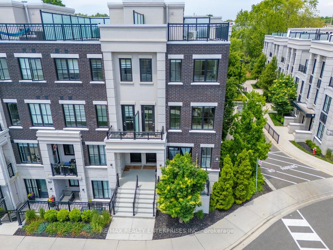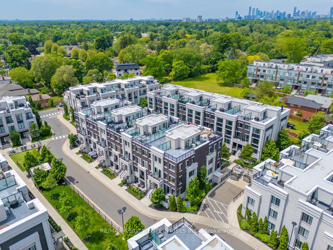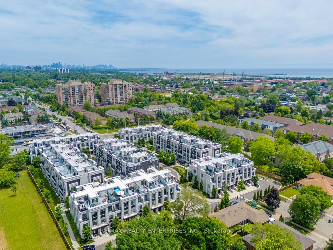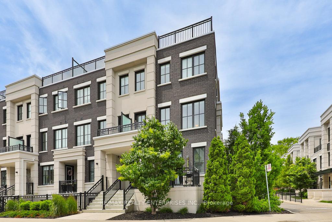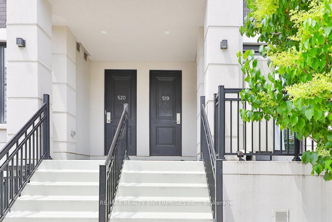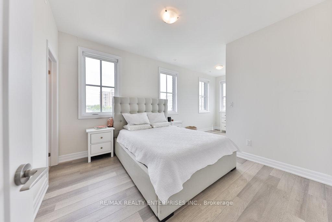$899,000
Available - For Sale
Listing ID: W12230323
657 Cricklewood Driv , Mississauga, L5G 0B9, Peel
| Welcome to 657 Cricklewood Dr, Suite 519, a beautifully designed modern townhouse by the award-winning Queenscorp Group, located in the highly sought-after Mineola neighbourhood. This bright and spacious corner unit offers 2 bedrooms, 3 bathrooms, and over 1,395 sqft across two levels. One of its most impressive features is the massive 450 sqft rooftop terrace, sun-filled with southeast exposure, a gas BBQ hookup, and water hoseperfect for relaxing or entertaining. Its the largest terrace in the complex, making it a true standout. Inside, enjoy upgraded hardwood floors on both levels, quartz countertops, Whirlpool stainless steel appliances, custom blinds, and a full-size washer/dryer. The open-concept design and extra windows fill the space with natural light, giving it an airy, expansive feel. The unit also includes a private underground parking spot and a storage locker for added convenience. Ideally located just north of Lakeshore Rd E & Cawthra Rd, this home is only 20 minutes to downtown Toronto and under 5 minutes to Port Credit. Enjoy nearby access to boutique shops, restaurants, cafes, and the scenic waterfront. Outdoor lovers will appreciate being steps from Lake Ontario, Cawthra Park, Lakefront Promenade Park, and top-tier golf courses like Toronto Golf Club and Lakeview. Commuters will love the easy access to public transit, Port Credit GO Station, and major roadways. Plus, Sherway Gardens is just a 10-minute drive away. This is a modern townhouse living at its best, combining luxury, space, and unbeatable location. Dont miss your chance to call it home. |
| Price | $899,000 |
| Taxes: | $5520.83 |
| Assessment Year: | 2024 |
| Occupancy: | Tenant |
| Address: | 657 Cricklewood Driv , Mississauga, L5G 0B9, Peel |
| Postal Code: | L5G 0B9 |
| Province/State: | Peel |
| Directions/Cross Streets: | CAWTHRA AND LAKESHORE RD E |
| Level/Floor | Room | Length(ft) | Width(ft) | Descriptions | |
| Room 1 | Main | Living Ro | 18.24 | 11.38 | Hardwood Floor, Pot Lights, Walk-Out |
| Room 2 | Main | Kitchen | 14.46 | 8.27 | Hardwood Floor, Quartz Counter, Breakfast Bar |
| Room 3 | Main | Dining Ro | 14.43 | 8.92 | Hardwood Floor, Pot Lights, Window |
| Room 4 | Second | Primary B | 9.58 | 10.1 | Hardwood Floor, Closet, 3 Pc Ensuite |
| Room 5 | Second | Bedroom | 11.12 | 19.88 | Hardwood Floor, Closet, Window |
| Room 6 | Third | Utility R | 8.79 | 3.67 | |
| Room 7 | Third | Sunroom | 5.51 | 5.35 | Ceramic Floor, W/O To Terrace |
| Washroom Type | No. of Pieces | Level |
| Washroom Type 1 | 2 | Main |
| Washroom Type 2 | 3 | Second |
| Washroom Type 3 | 4 | Second |
| Washroom Type 4 | 0 | |
| Washroom Type 5 | 0 |
| Total Area: | 0.00 |
| Approximatly Age: | 0-5 |
| Washrooms: | 3 |
| Heat Type: | Forced Air |
| Central Air Conditioning: | Central Air |
$
%
Years
This calculator is for demonstration purposes only. Always consult a professional
financial advisor before making personal financial decisions.
| Although the information displayed is believed to be accurate, no warranties or representations are made of any kind. |
| RE/MAX REALTY ENTERPRISES INC. |
|
|

FARHANG RAFII
Sales Representative
Dir:
647-606-4145
Bus:
416-364-4776
Fax:
416-364-5556
| Virtual Tour | Book Showing | Email a Friend |
Jump To:
At a Glance:
| Type: | Com - Condo Townhouse |
| Area: | Peel |
| Municipality: | Mississauga |
| Neighbourhood: | Mineola |
| Style: | 3-Storey |
| Approximate Age: | 0-5 |
| Tax: | $5,520.83 |
| Maintenance Fee: | $402.93 |
| Beds: | 2 |
| Baths: | 3 |
| Fireplace: | N |
Locatin Map:
Payment Calculator:

