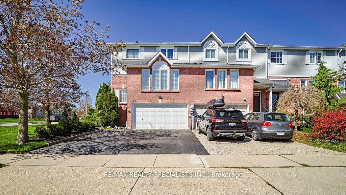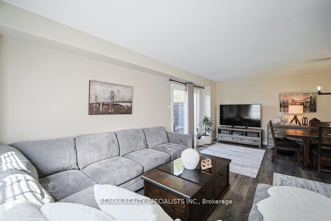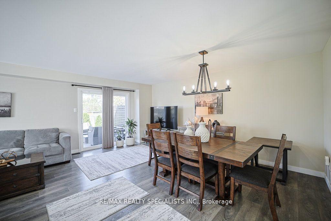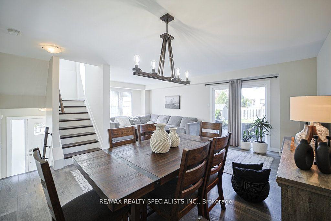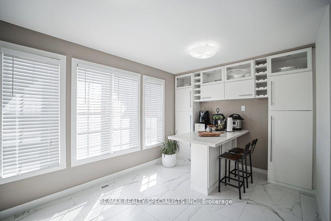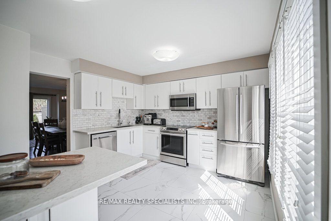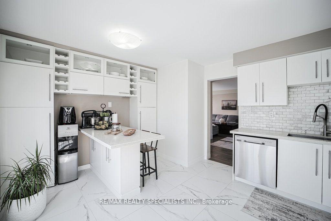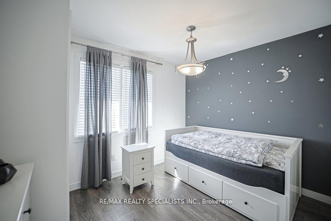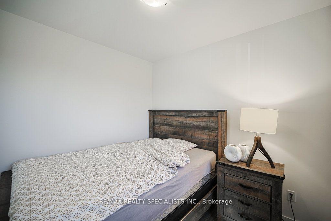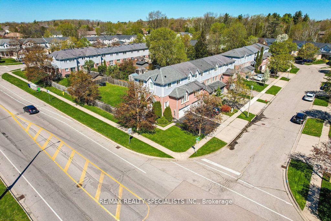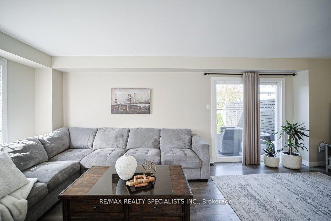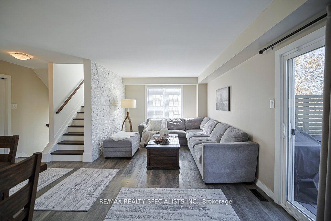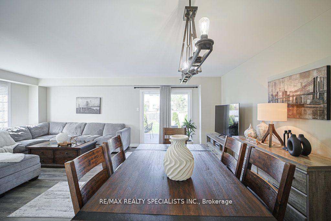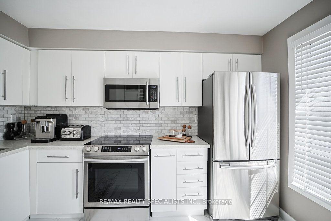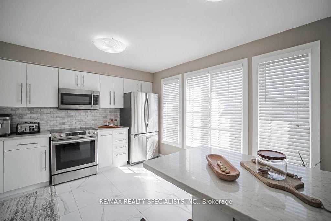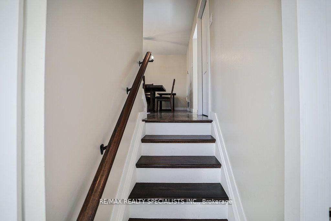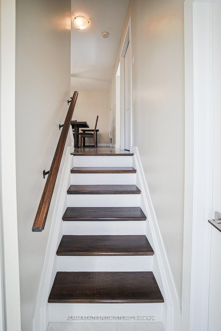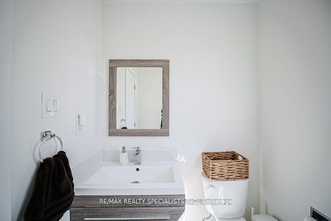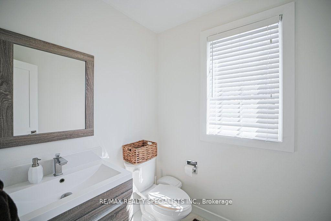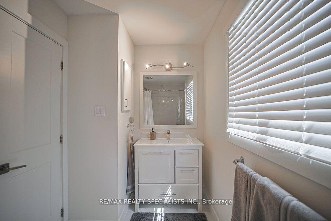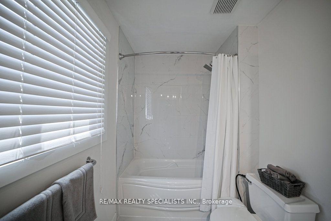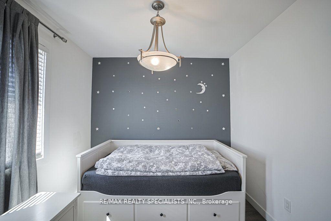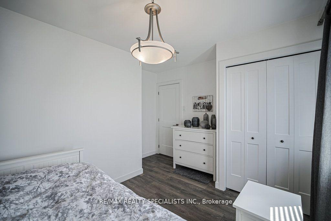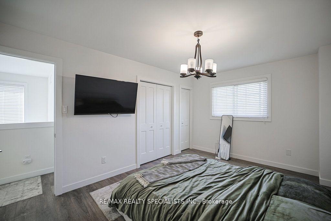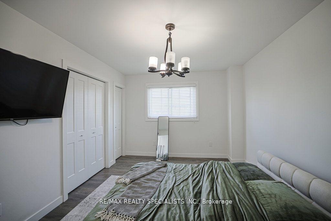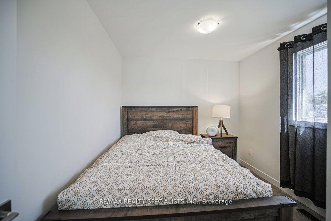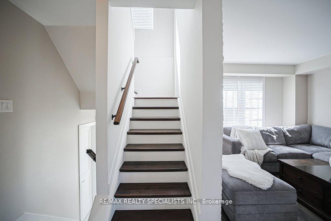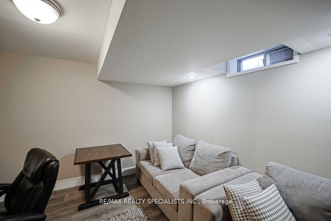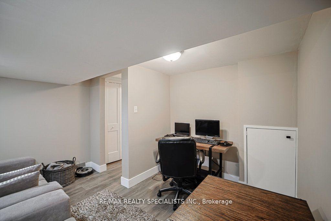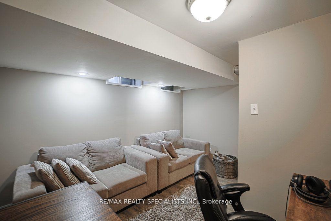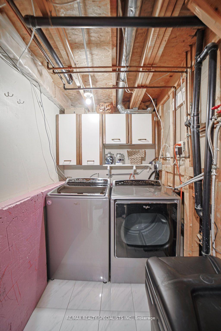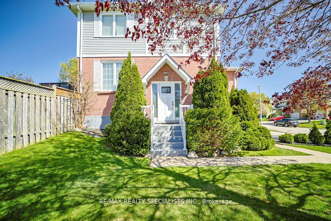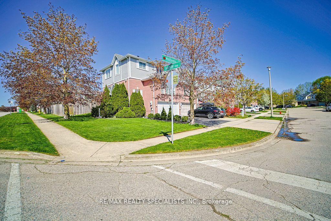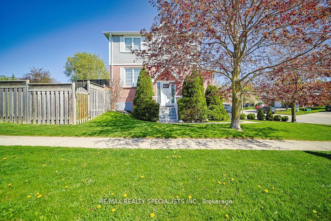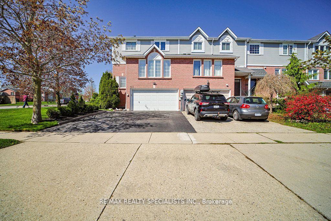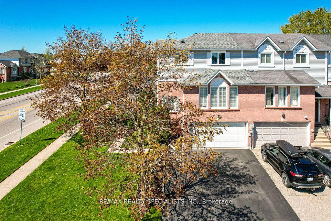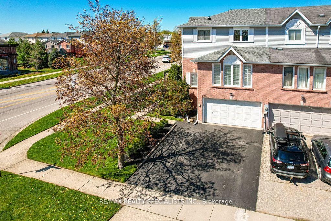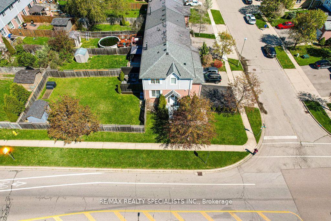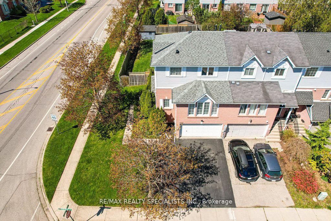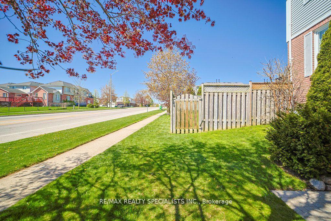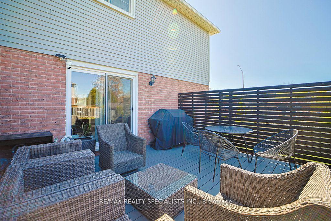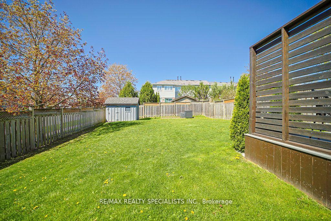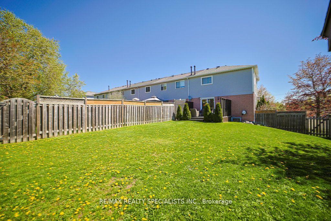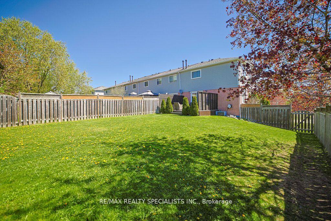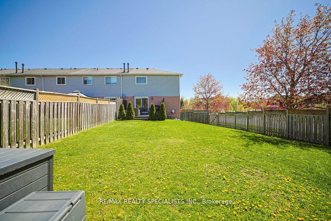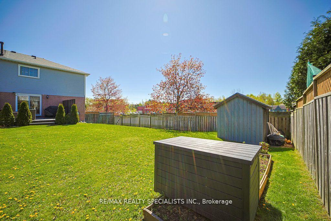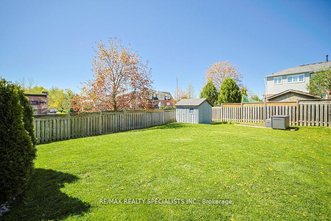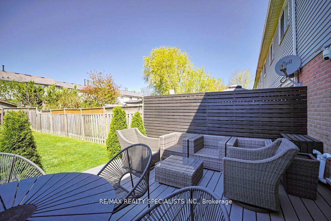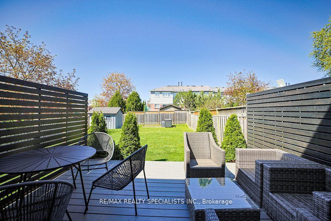$699,999
Available - For Sale
Listing ID: X12236762
123 Middlemiss Cres , Cambridge, N1T 1R5, Waterloo
| Discover this stunning freehold townhouse nestled in the highly desirable Fiddlesticks Community of Cambridge. Situated as an end-unit, this elegant residence offers three spacious bedrooms and two beautifully upgraded bathrooms, making it an exceptional choice for first-time buyers, savvy investors, or those seeking a comfortable downsize. Impeccably renovated throughout, the home boasts a modern new kitchen, rich hardwood flooring, and stylish contemporary baseboards. The bathrooms feature luxurious porcelain tiles, adding a touch of sophistication. Step outside to the largest backyard in the complex, an enchanting oasis perfect for hosting memorable gatherings and enjoying outdoor leisure. This exceptional property blends style, comfort, and functionality in a premier location. |
| Price | $699,999 |
| Taxes: | $4030.00 |
| Occupancy: | Owner |
| Address: | 123 Middlemiss Cres , Cambridge, N1T 1R5, Waterloo |
| Directions/Cross Streets: | Saginaw/Middlemiss |
| Rooms: | 6 |
| Bedrooms: | 3 |
| Bedrooms +: | 0 |
| Family Room: | F |
| Basement: | Finished |
| Level/Floor | Room | Length(ft) | Width(ft) | Descriptions | |
| Room 1 | Main | Living Ro | 11.45 | 21.98 | Combined w/Dining, Wood |
| Room 2 | Main | Dining Ro | 6.99 | 15.32 | Combined w/Living, Wood |
| Room 3 | Main | Kitchen | 12.14 | 15.09 | Tile Floor, Stainless Steel Appl, Backsplash |
| Room 4 | Second | Primary B | 14.63 | 10.66 | Wood, Closet, Window |
| Room 5 | Second | Bedroom 2 | 10.96 | 10.99 | Wood, Closet, Window |
| Room 6 | Second | Bedroom 3 | 8.5 | 10.66 | Wood, Closet, Window |
| Room 7 | Basement | Recreatio | 10.99 | 11.78 |
| Washroom Type | No. of Pieces | Level |
| Washroom Type 1 | 2 | Main |
| Washroom Type 2 | 4 | Second |
| Washroom Type 3 | 0 | |
| Washroom Type 4 | 0 | |
| Washroom Type 5 | 0 |
| Total Area: | 0.00 |
| Property Type: | Att/Row/Townhouse |
| Style: | 2-Storey |
| Exterior: | Brick, Vinyl Siding |
| Garage Type: | Attached |
| (Parking/)Drive: | Private |
| Drive Parking Spaces: | 2 |
| Park #1 | |
| Parking Type: | Private |
| Park #2 | |
| Parking Type: | Private |
| Pool: | None |
| Approximatly Square Footage: | 1100-1500 |
| CAC Included: | N |
| Water Included: | N |
| Cabel TV Included: | N |
| Common Elements Included: | N |
| Heat Included: | N |
| Parking Included: | N |
| Condo Tax Included: | N |
| Building Insurance Included: | N |
| Fireplace/Stove: | N |
| Heat Type: | Forced Air |
| Central Air Conditioning: | Central Air |
| Central Vac: | N |
| Laundry Level: | Syste |
| Ensuite Laundry: | F |
| Sewers: | Sewer |
$
%
Years
This calculator is for demonstration purposes only. Always consult a professional
financial advisor before making personal financial decisions.
| Although the information displayed is believed to be accurate, no warranties or representations are made of any kind. |
| RE/MAX REALTY SPECIALISTS INC. |
|
|

FARHANG RAFII
Sales Representative
Dir:
647-606-4145
Bus:
416-364-4776
Fax:
416-364-5556
| Virtual Tour | Book Showing | Email a Friend |
Jump To:
At a Glance:
| Type: | Freehold - Att/Row/Townhouse |
| Area: | Waterloo |
| Municipality: | Cambridge |
| Neighbourhood: | Dufferin Grove |
| Style: | 2-Storey |
| Tax: | $4,030 |
| Beds: | 3 |
| Baths: | 2 |
| Fireplace: | N |
| Pool: | None |
Locatin Map:
Payment Calculator:

